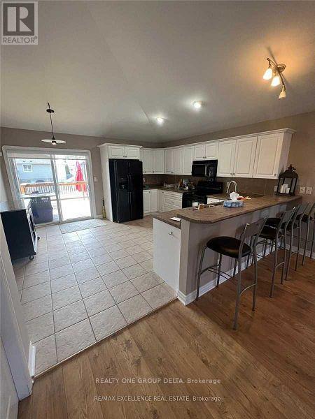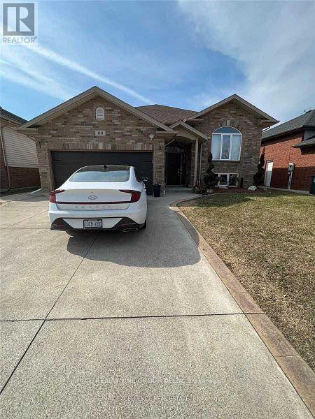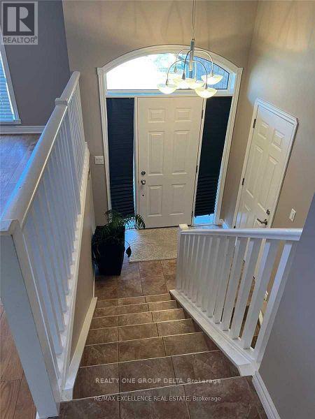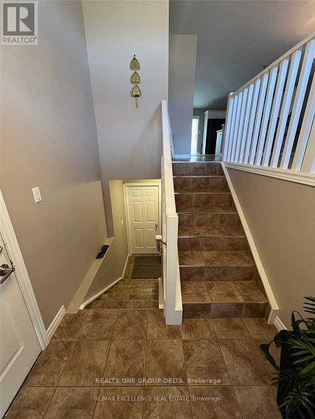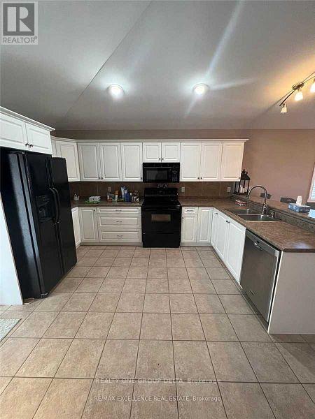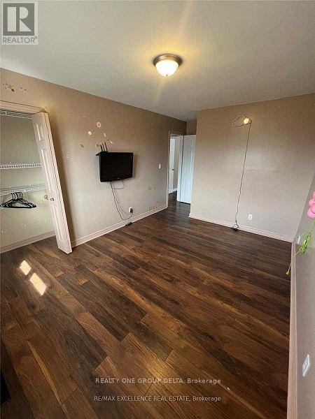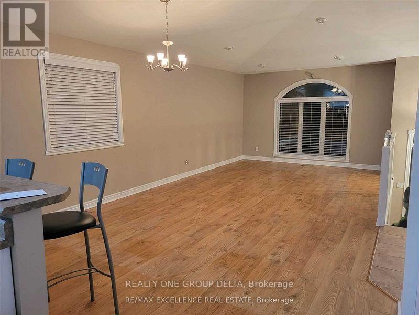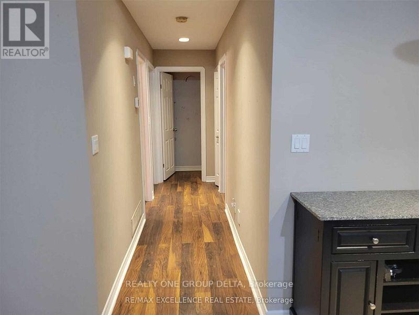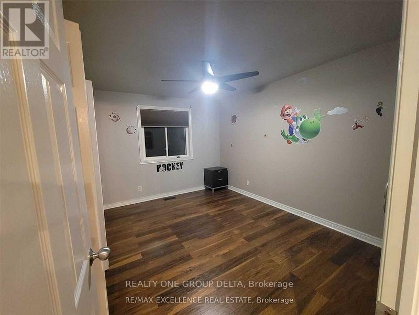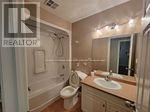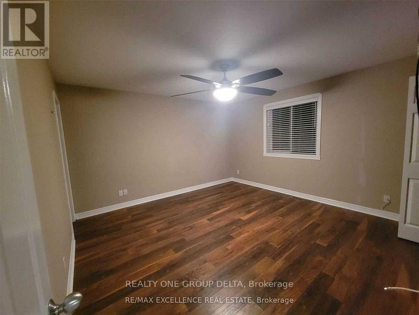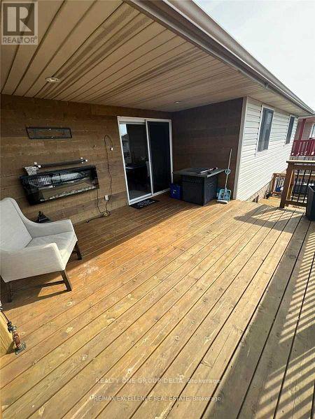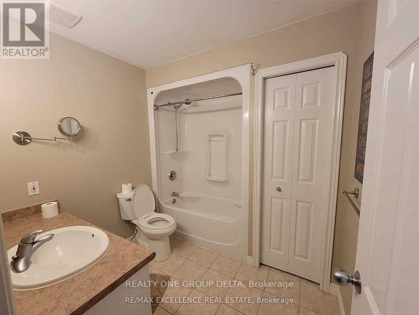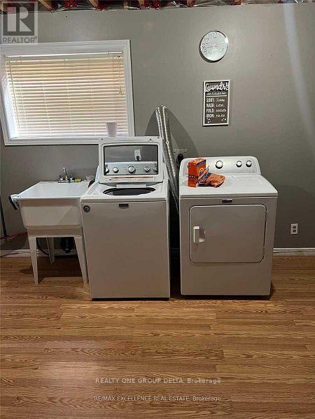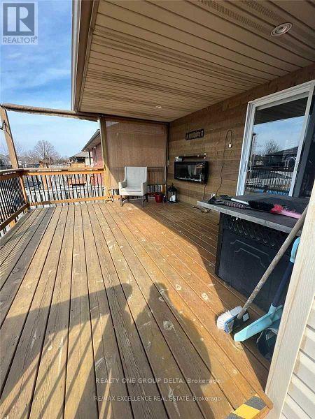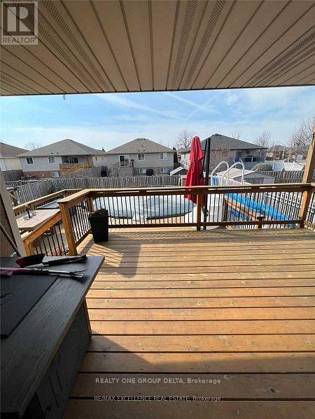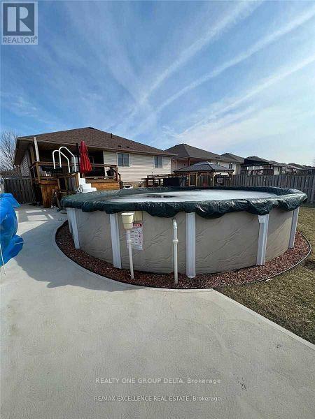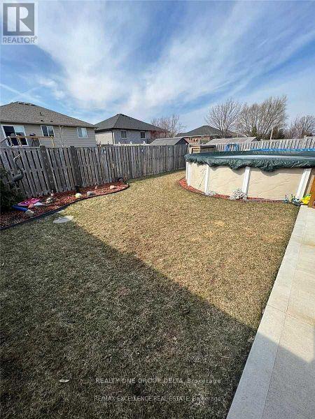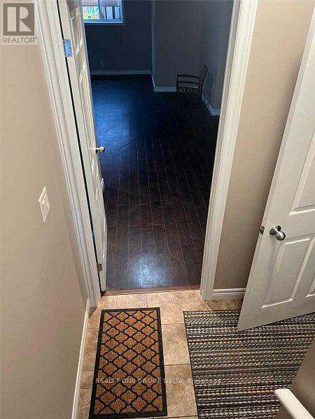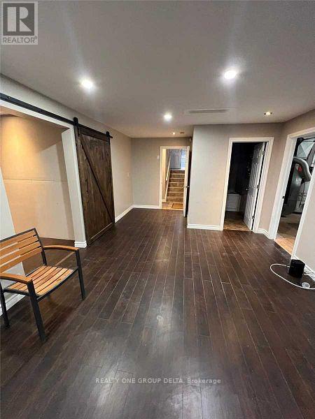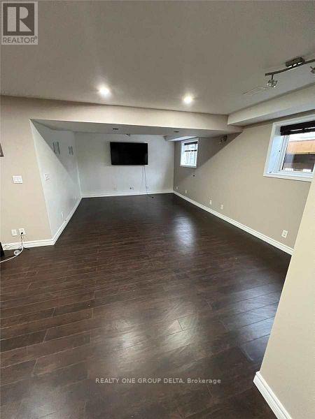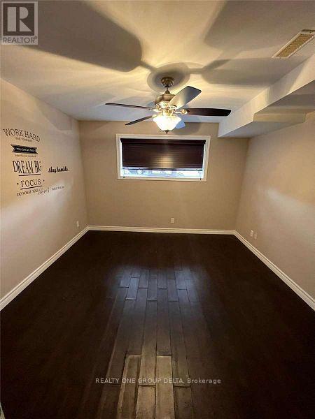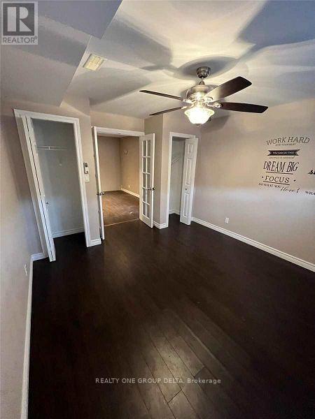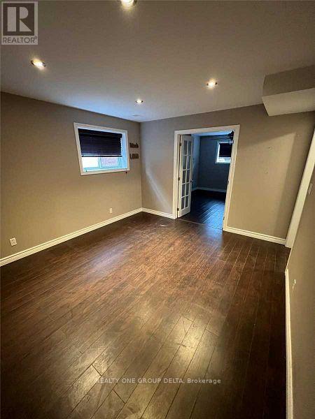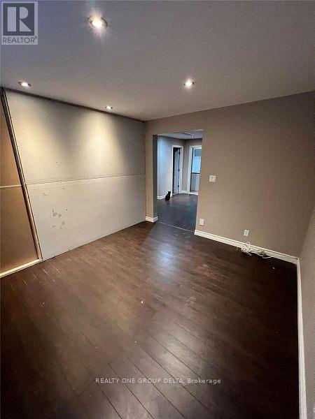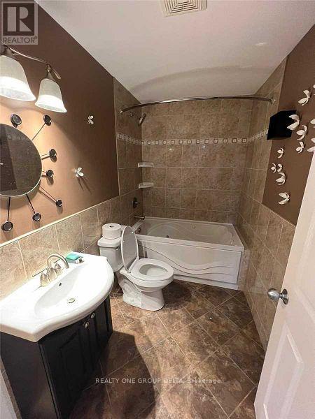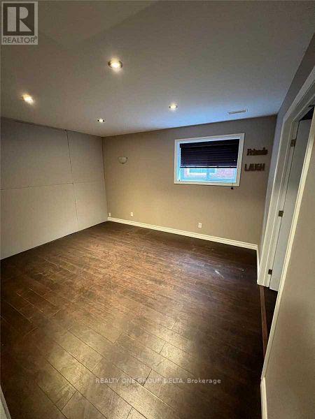1519 Morningstar Avenue Windsor, Ontario N8P 1R2
5 Bedroom
6 Bathroom
1100 - 1500 sqft
Bungalow
Above Ground Pool
Central Air Conditioning
Forced Air
$2,900 Monthly
Detached bungalow, 3+2 Bed And 2+1 Washroom, Ready To Rent, In a Quiet Neighbourhood. Modern Open Concept, Large Living Room With Hardwood Floors. Large Kitchen With Breakfast Bar With Access To Patio. 2 +4 Car Parking. Natural Light Shines Throughout. Ideal For Med size Family. Near University/College. Easy Access To Highway. All Amenities Nearby, Near Parks, Schools And Transit. Available Immediately.Keys Deposit $150 and Tenant Insurance require. No Pets. (id:60365)
Property Details
| MLS® Number | X12455441 |
| Property Type | Single Family |
| AmenitiesNearBy | Park |
| EquipmentType | Water Heater |
| Features | Level Lot, Carpet Free |
| ParkingSpaceTotal | 6 |
| PoolType | Above Ground Pool |
| RentalEquipmentType | Water Heater |
| ViewType | View |
Building
| BathroomTotal | 6 |
| BedroomsAboveGround | 3 |
| BedroomsBelowGround | 2 |
| BedroomsTotal | 5 |
| ArchitecturalStyle | Bungalow |
| BasementDevelopment | Finished |
| BasementType | N/a (finished) |
| ConstructionStyleAttachment | Detached |
| CoolingType | Central Air Conditioning |
| ExteriorFinish | Brick, Vinyl Siding |
| FireProtection | Smoke Detectors |
| FoundationType | Poured Concrete |
| HeatingFuel | Natural Gas |
| HeatingType | Forced Air |
| StoriesTotal | 1 |
| SizeInterior | 1100 - 1500 Sqft |
| Type | House |
| UtilityWater | Municipal Water |
Parking
| Attached Garage | |
| Garage |
Land
| Acreage | No |
| FenceType | Fully Fenced |
| LandAmenities | Park |
| Sewer | Sanitary Sewer |
| SizeDepth | 120 Ft ,7 In |
| SizeFrontage | 49 Ft ,2 In |
| SizeIrregular | 49.2 X 120.6 Ft |
| SizeTotalText | 49.2 X 120.6 Ft |
Rooms
| Level | Type | Length | Width | Dimensions |
|---|---|---|---|---|
| Lower Level | Bathroom | Measurements not available | ||
| Lower Level | Bedroom 4 | 3 m | 3 m | 3 m x 3 m |
| Lower Level | Bedroom 5 | 3 m | 2.89 m | 3 m x 2.89 m |
| Main Level | Kitchen | 4.25 m | 3.25 m | 4.25 m x 3.25 m |
| Main Level | Dining Room | 4 m | 4 m x Measurements not available | |
| Main Level | Living Room | 4.7 m | 3.89 m | 4.7 m x 3.89 m |
| Main Level | Primary Bedroom | 4 m | 3.5 m | 4 m x 3.5 m |
| Main Level | Bedroom 2 | 3.25 m | 3.1 m | 3.25 m x 3.1 m |
| Main Level | Bedroom 3 | 3 m | 3.15 m | 3 m x 3.15 m |
| Main Level | Bathroom | Measurements not available | ||
| Main Level | Bathroom | Measurements not available |
https://www.realtor.ca/real-estate/28974392/1519-morningstar-avenue-windsor
Rav Muradia
Broker of Record
Realty One Group Delta
30 Topflight Dr Unit 4a
Mississauga, Ontario L5S 0A8
30 Topflight Dr Unit 4a
Mississauga, Ontario L5S 0A8

