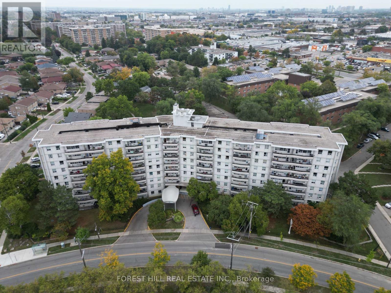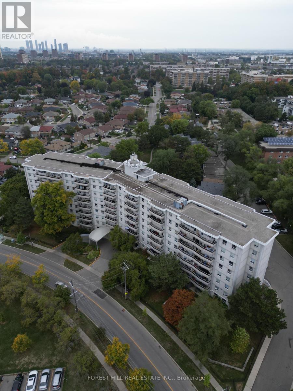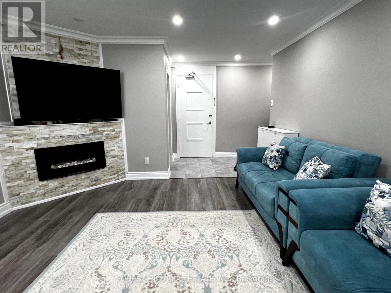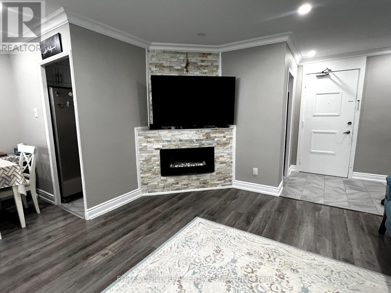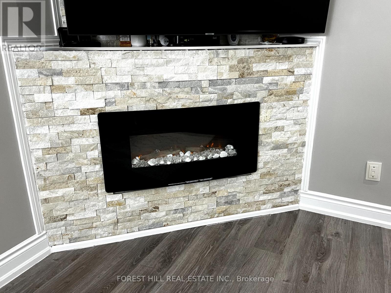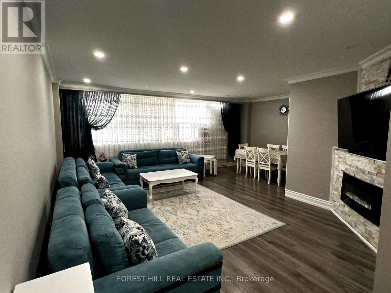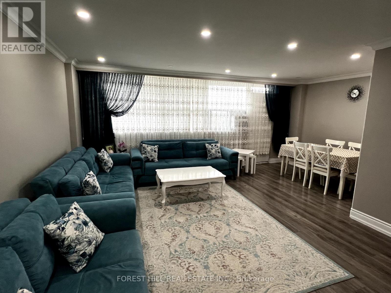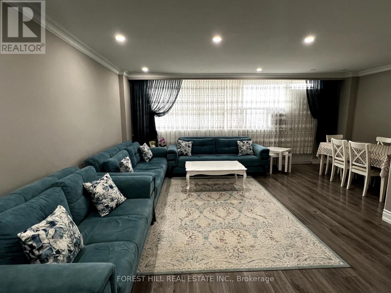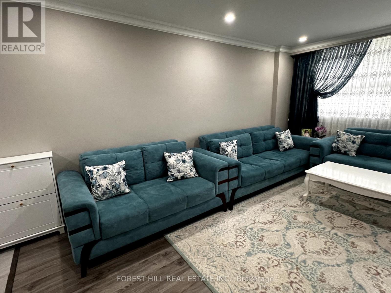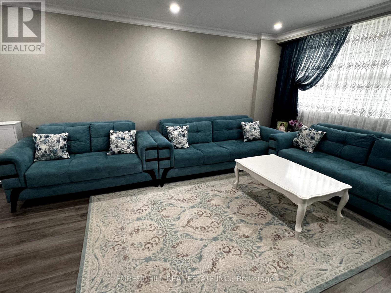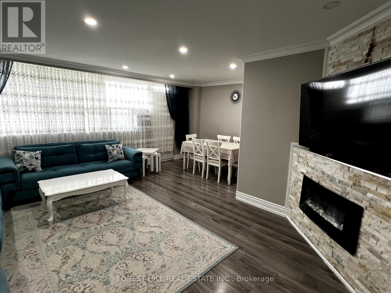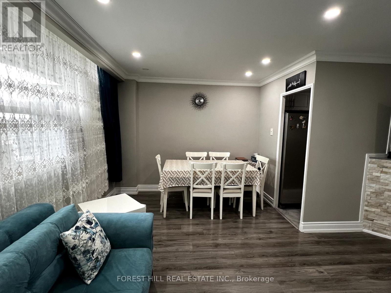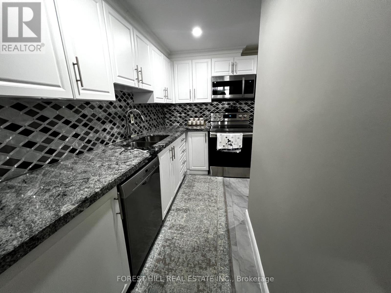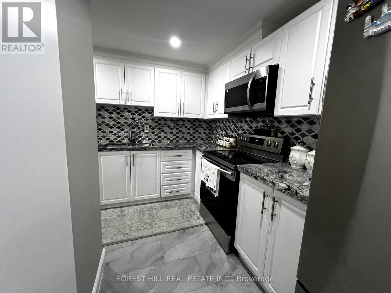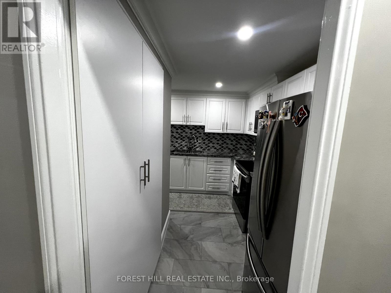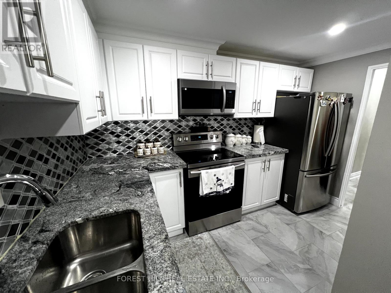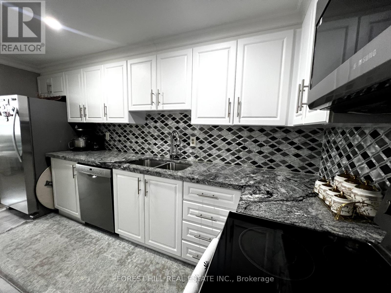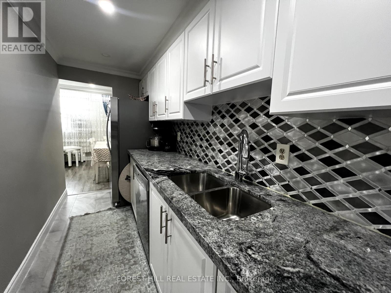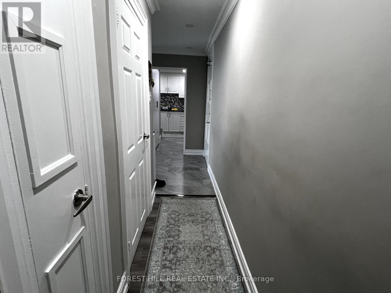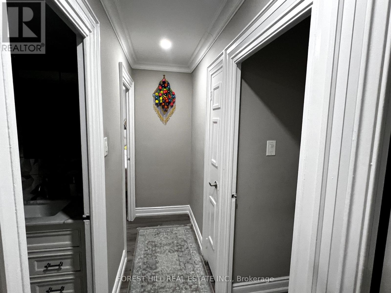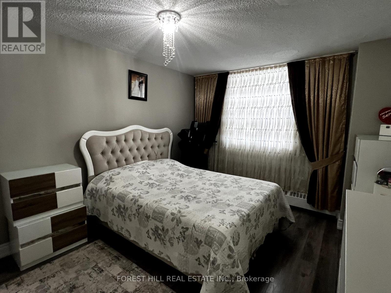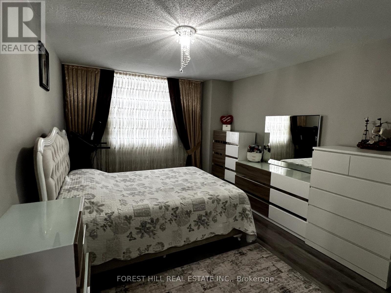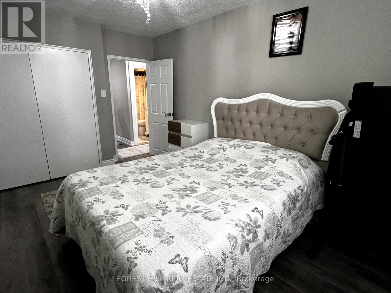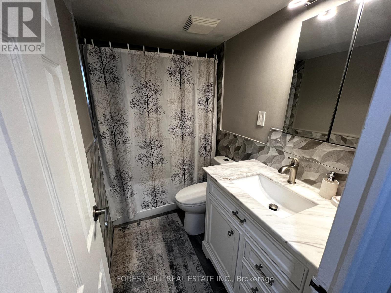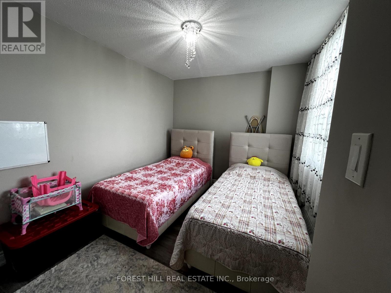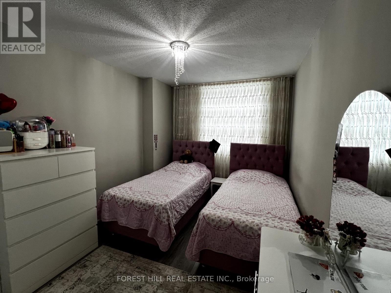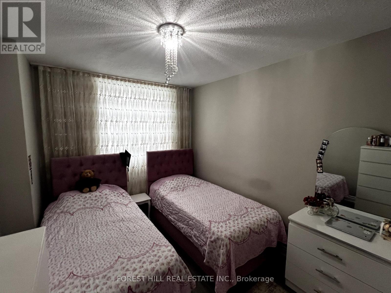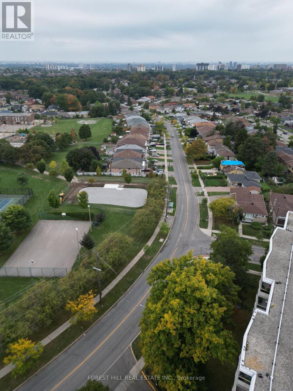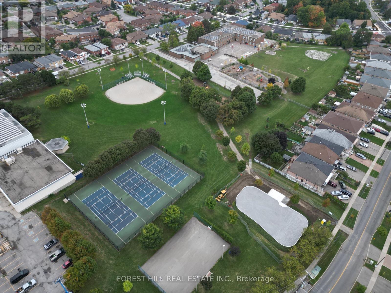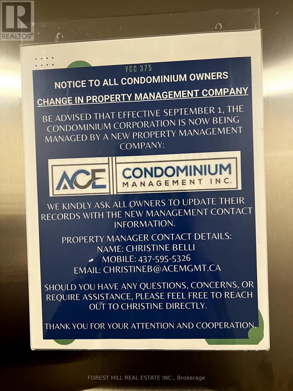816 - 80 Grandravine Drive Toronto, Ontario M3J 1B2
$535,000Maintenance, Heat, Water, Insurance, Parking, Cable TV
$962 Monthly
Maintenance, Heat, Water, Insurance, Parking, Cable TV
$962 MonthlyBright & Spacious 3-Bedroom Condo in a Highly Sought-After Community. Welcome to your beautifully renovated home, freshly painted and filled with natural light. Enjoy an unobstructed SouthWest view from your large private balcony, perfect for relaxing or entertaining. This spacious unit features 3 generous bedrooms, an updated kitchen with marble-granite finishes, modern floors & bathroom upgrades. Underground parking & locker included for your convenience Located in a highly desirable building in the heart of York University Heights, you'll be just steps to Finch West Subway & York University, Top-rated schools & community centres, shopping, dining & all amenities. Don't miss the opportunity to live in this vibrant, family-friendly neighbourhood! (id:60365)
Property Details
| MLS® Number | W12455569 |
| Property Type | Single Family |
| Community Name | York University Heights |
| AmenitiesNearBy | Hospital, Park, Place Of Worship, Public Transit |
| CommunityFeatures | Pet Restrictions |
| Features | Balcony, In Suite Laundry |
| ParkingSpaceTotal | 1 |
| ViewType | City View |
Building
| BathroomTotal | 1 |
| BedroomsAboveGround | 3 |
| BedroomsTotal | 3 |
| Age | 31 To 50 Years |
| Amenities | Fireplace(s), Storage - Locker |
| Appliances | Dryer, Freezer, Stove, Washer, Window Air Conditioner, Refrigerator |
| CoolingType | Window Air Conditioner |
| ExteriorFinish | Brick |
| FireplacePresent | Yes |
| FireplaceTotal | 1 |
| HeatingFuel | Natural Gas |
| HeatingType | Radiant Heat |
| SizeInterior | 900 - 999 Sqft |
| Type | Apartment |
Parking
| Underground | |
| Garage |
Land
| Acreage | No |
| LandAmenities | Hospital, Park, Place Of Worship, Public Transit |
Rooms
| Level | Type | Length | Width | Dimensions |
|---|---|---|---|---|
| Main Level | Foyer | 2 m | 1.6 m | 2 m x 1.6 m |
| Main Level | Family Room | 6.5 m | 3.97 m | 6.5 m x 3.97 m |
| Main Level | Dining Room | 2.74 m | 2 m | 2.74 m x 2 m |
| Main Level | Kitchen | 3.28 m | 4.1 m | 3.28 m x 4.1 m |
| Main Level | Primary Bedroom | 4.4 m | 3.2 m | 4.4 m x 3.2 m |
| Main Level | Bedroom 2 | 4.14 m | 2.67 m | 4.14 m x 2.67 m |
| Main Level | Bedroom 3 | 4.14 m | 2.67 m | 4.14 m x 2.67 m |
| Main Level | Bathroom | 2.31 m | 1.32 m | 2.31 m x 1.32 m |
Danielle May
Salesperson
15 Lesmill Rd Unit 1
Toronto, Ontario M3B 2T3
Elanur Cicek
Salesperson
15 Lesmill Rd Unit 1
Toronto, Ontario M3B 2T3
Christybel Dajnko
Salesperson
15 Lesmill Rd Unit 1
Toronto, Ontario M3B 2T3

