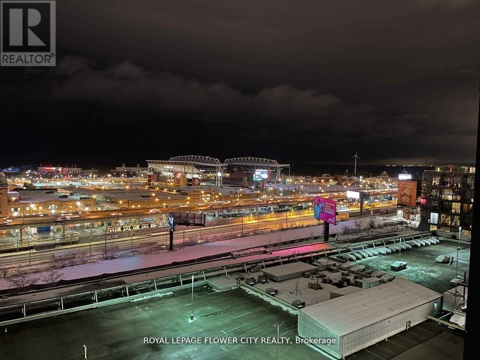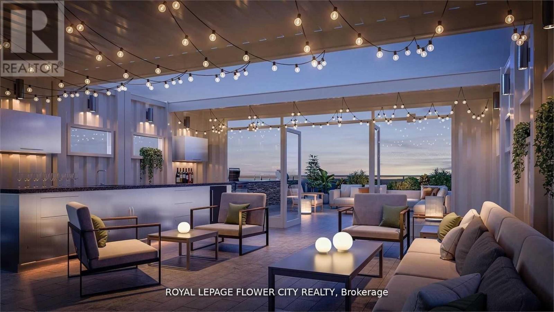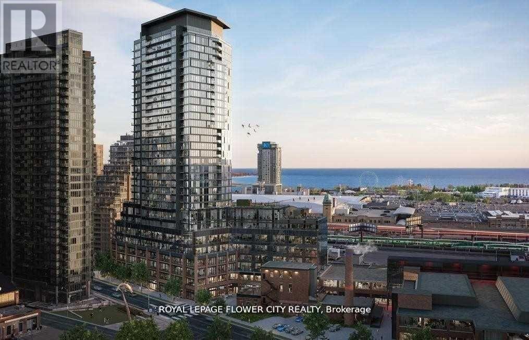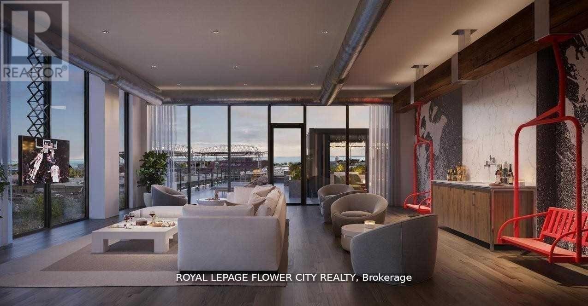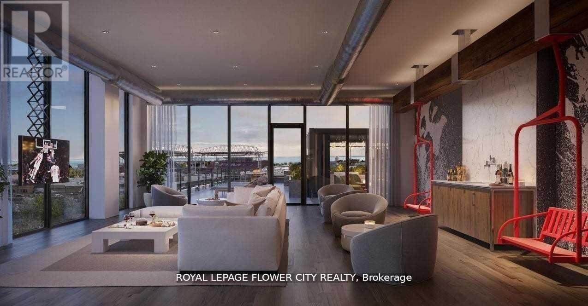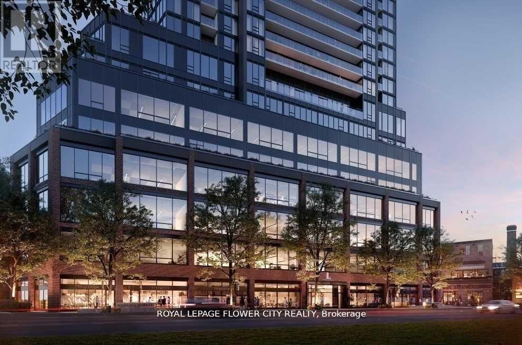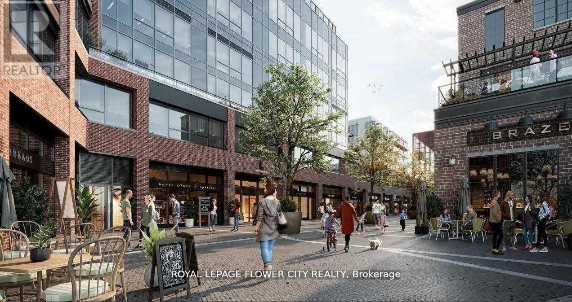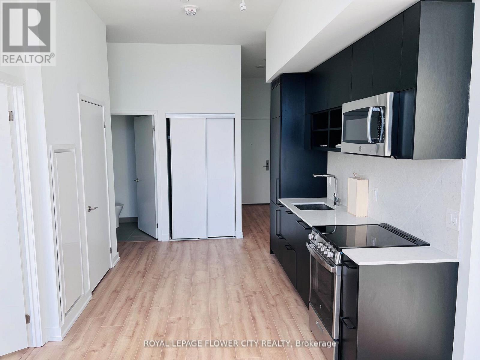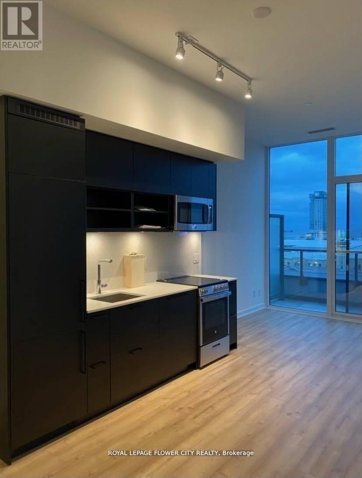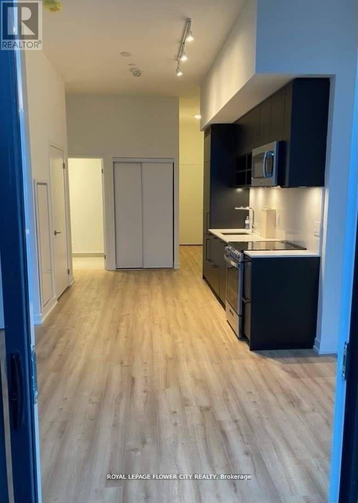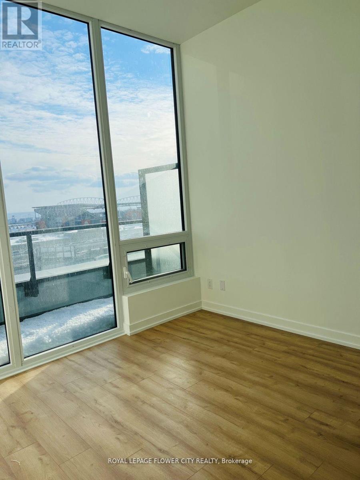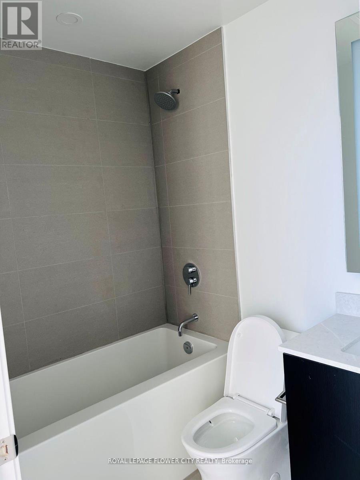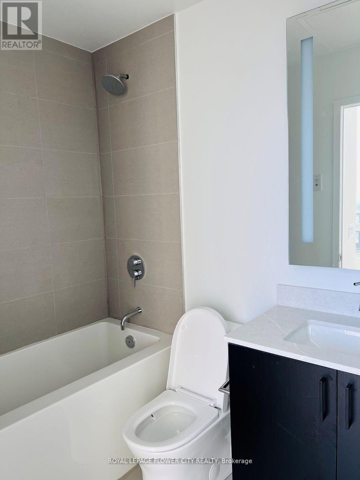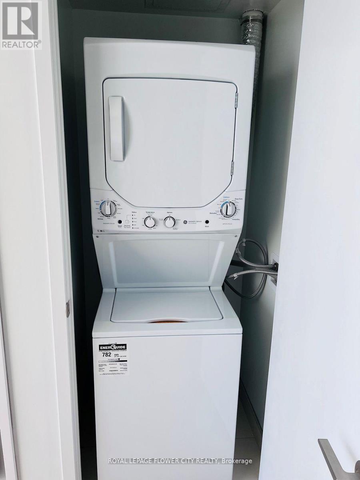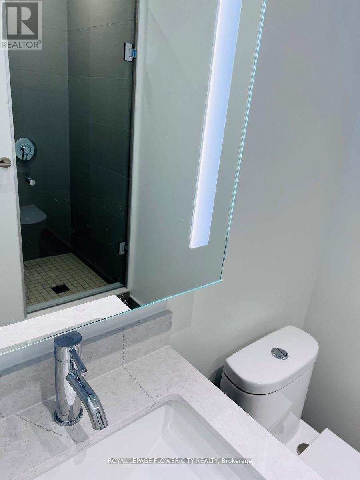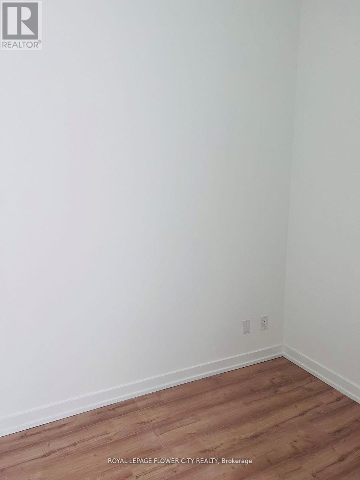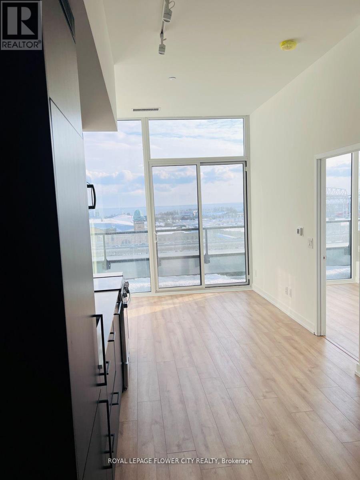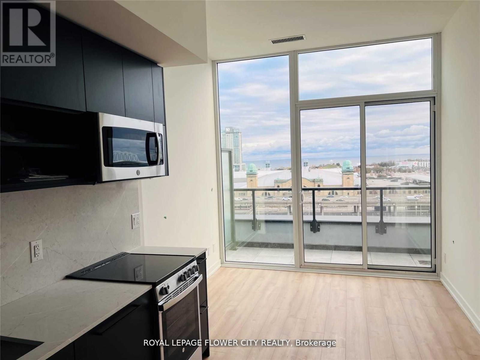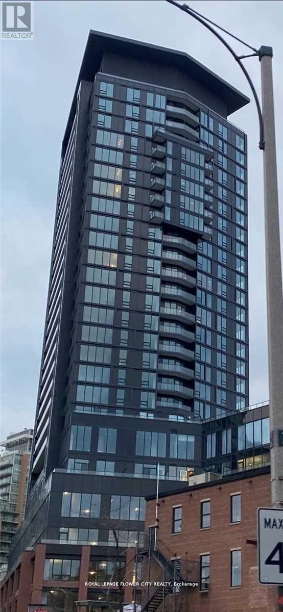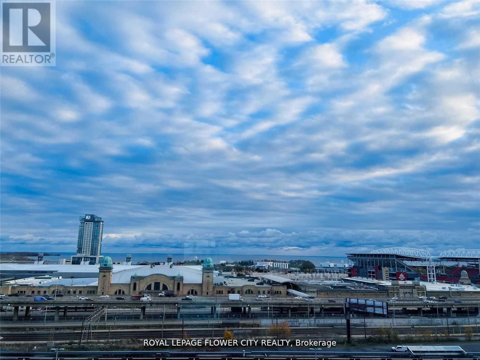813 - 135 East Liberty Street Toronto, Ontario M6K 3P6
2 Bedroom
2 Bathroom
600 - 699 sqft
Central Air Conditioning
Forced Air
$2,900 Monthly
Junior 1 Bed & 1 Den, 2 Full Bathroom, den can be used as 2nd bedroom. Facing South -Lake View, High Ceilings, Security, Concierge, Retail Market, High Class Amenities, Locker,1 Parking. Breathtaking Views, Liberty Village's Landmark. Enjoy A Perfect Transit Score& Walker's Paradise Steps From TTC, Den Can Be Used As 2nd Bdrm. Go Station, Future King-Liberty Station, Restaurants, Grocery ,Banks LCBO, Shopping & More. Features12,000 Sf Of Indoor & Outdoor Amenities. It can be provided furnished as well. (id:60365)
Property Details
| MLS® Number | C12455583 |
| Property Type | Single Family |
| Community Name | Niagara |
| AmenitiesNearBy | Beach, Public Transit |
| CommunityFeatures | Pets Not Allowed |
| Features | Balcony |
| ParkingSpaceTotal | 1 |
| ViewType | View |
Building
| BathroomTotal | 2 |
| BedroomsAboveGround | 1 |
| BedroomsBelowGround | 1 |
| BedroomsTotal | 2 |
| Age | 0 To 5 Years |
| Amenities | Security/concierge, Exercise Centre, Recreation Centre, Party Room, Storage - Locker |
| Appliances | Oven - Built-in, Garage Door Opener Remote(s), Intercom |
| CoolingType | Central Air Conditioning |
| ExteriorFinish | Brick, Steel |
| FireProtection | Security System, Monitored Alarm |
| HeatingFuel | Natural Gas |
| HeatingType | Forced Air |
| SizeInterior | 600 - 699 Sqft |
| Type | Apartment |
Parking
| Underground | |
| Garage |
Land
| Acreage | No |
| LandAmenities | Beach, Public Transit |
Rooms
| Level | Type | Length | Width | Dimensions |
|---|---|---|---|---|
| Flat | Bedroom | 2.86 m | 2.74 m | 2.86 m x 2.74 m |
| Flat | Den | 2.13 m | 1.85 m | 2.13 m x 1.85 m |
| Flat | Bathroom | Measurements not available | ||
| Flat | Kitchen | 3.04 m | 3.04 m | 3.04 m x 3.04 m |
| Flat | Living Room | 2.74 m | 5 m | 2.74 m x 5 m |
https://www.realtor.ca/real-estate/28974848/813-135-east-liberty-street-toronto-niagara-niagara
Nirmal Brar
Broker
Royal LePage Flower City Realty
30 Topflight Drive Unit 12
Mississauga, Ontario L5S 0A8
30 Topflight Drive Unit 12
Mississauga, Ontario L5S 0A8

