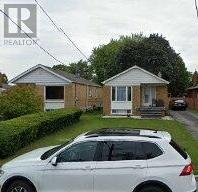48 Frey Crescent Toronto, Ontario M1R 2C7
$1,099,000
Welcome to this charming 3-bedroom bungalow in the sought-after Wexford neighbourhood! This well-maintained home features 1 full washrooms on the main floor and a fully finished basement with a separate entrance, kitchen, living room, bedroom, and 4-piece washroom-perfect for in-law or rental potential. Enjoy a spacious 4-car driveway, fenced backyard with a garden shed and storage shed, ideal for outdoor living and extra storage. Conveniently located close to schools, places of worship, transit, and shopping, this home offers the perfect balance of comfort and convenience. Many big box stores nearby such as Costco, Home Depot, Walmart, and many more. The house has a new driveway, new basement waterproofing, and new front stairs. Don't miss your chance to own in one of Scarborough's most desirable communities! (id:60365)
Property Details
| MLS® Number | E12455610 |
| Property Type | Single Family |
| Community Name | Wexford-Maryvale |
| AmenitiesNearBy | Park, Place Of Worship, Public Transit, Schools |
| EquipmentType | Water Heater |
| Features | In-law Suite |
| ParkingSpaceTotal | 4 |
| RentalEquipmentType | Water Heater |
| Structure | Shed |
Building
| BathroomTotal | 2 |
| BedroomsAboveGround | 3 |
| BedroomsBelowGround | 1 |
| BedroomsTotal | 4 |
| Age | 51 To 99 Years |
| Appliances | Water Heater, Two Stoves, Window Coverings, Two Refrigerators |
| ArchitecturalStyle | Bungalow |
| BasementDevelopment | Finished |
| BasementFeatures | Separate Entrance |
| BasementType | N/a (finished) |
| ConstructionStyleAttachment | Detached |
| CoolingType | Central Air Conditioning |
| ExteriorFinish | Brick |
| FireProtection | Smoke Detectors |
| FlooringType | Hardwood, Tile, Laminate |
| FoundationType | Concrete |
| HeatingFuel | Natural Gas |
| HeatingType | Forced Air |
| StoriesTotal | 1 |
| SizeInterior | 700 - 1100 Sqft |
| Type | House |
| UtilityWater | Municipal Water |
Parking
| No Garage |
Land
| Acreage | No |
| FenceType | Fully Fenced, Fenced Yard |
| LandAmenities | Park, Place Of Worship, Public Transit, Schools |
| Sewer | Sanitary Sewer |
| SizeDepth | 125 Ft ,1 In |
| SizeFrontage | 41 Ft |
| SizeIrregular | 41 X 125.1 Ft |
| SizeTotalText | 41 X 125.1 Ft |
Rooms
| Level | Type | Length | Width | Dimensions |
|---|---|---|---|---|
| Basement | Living Room | 4.12 m | 3.05 m | 4.12 m x 3.05 m |
| Basement | Bedroom | 6.04 m | 3.29 m | 6.04 m x 3.29 m |
| Basement | Kitchen | 3.05 m | 2.74 m | 3.05 m x 2.74 m |
| Basement | Dining Room | 3.05 m | 1.68 m | 3.05 m x 1.68 m |
| Main Level | Living Room | 6.53 m | 3.28 m | 6.53 m x 3.28 m |
| Main Level | Dining Room | 6.53 m | 3.28 m | 6.53 m x 3.28 m |
| Main Level | Kitchen | 3.58 m | 2.86 m | 3.58 m x 2.86 m |
| Main Level | Primary Bedroom | 3.28 m | 3.15 m | 3.28 m x 3.15 m |
| Main Level | Bedroom | 3.28 m | 3 m | 3.28 m x 3 m |
| Main Level | Bedroom | 3.28 m | 2.46 m | 3.28 m x 2.46 m |
Umar Aslam
Broker
22 Slan Avenue
Toronto, Ontario M1G 3B2




