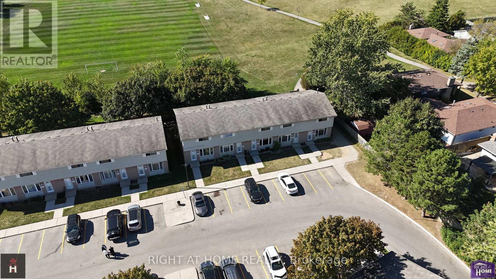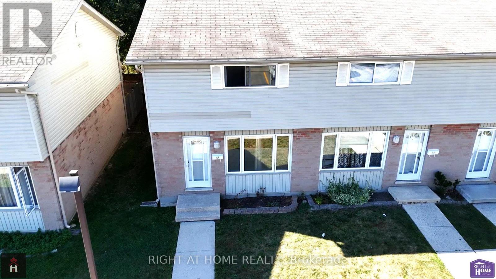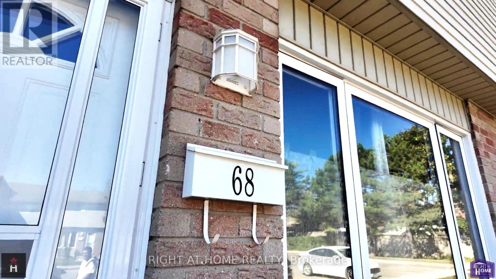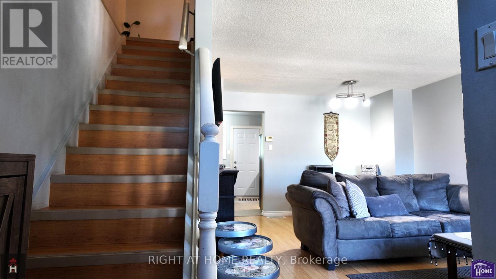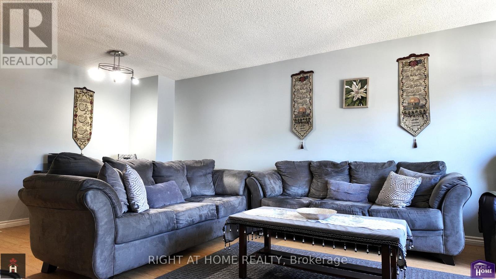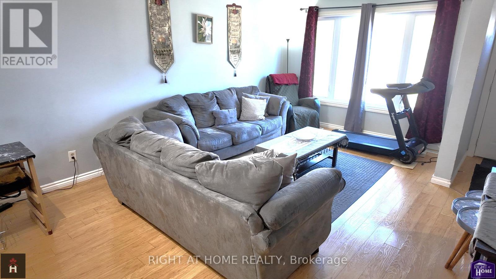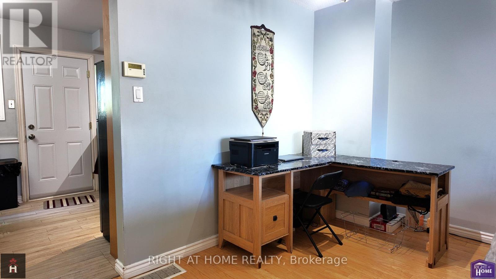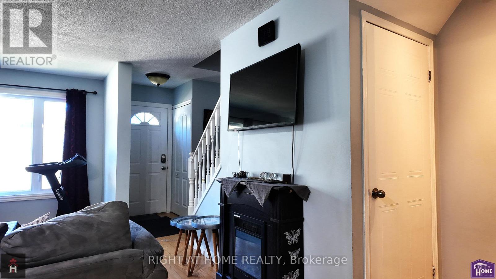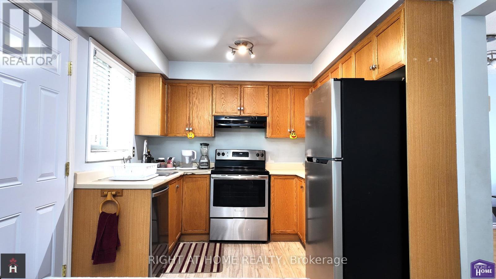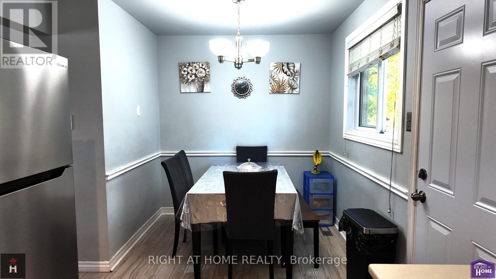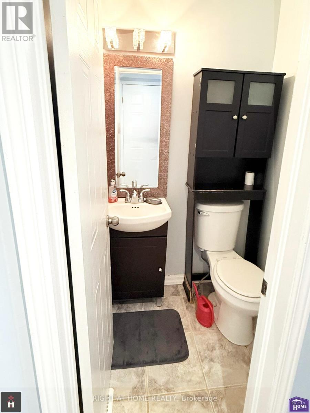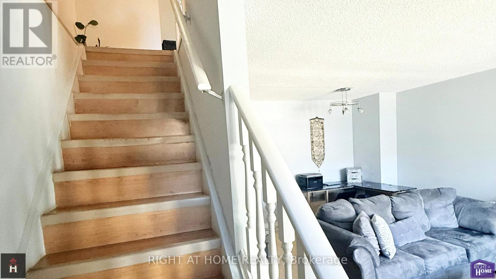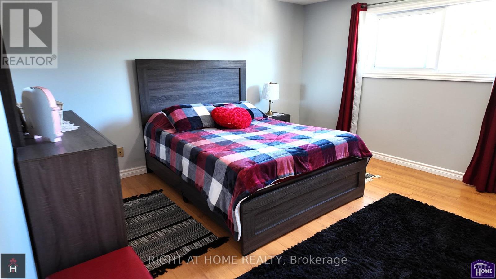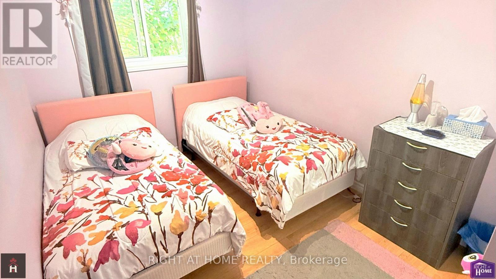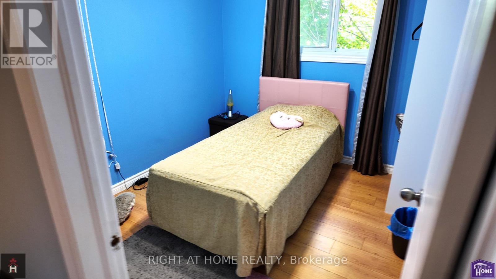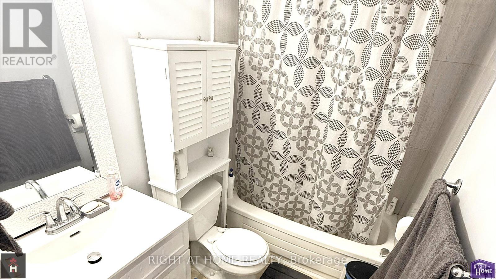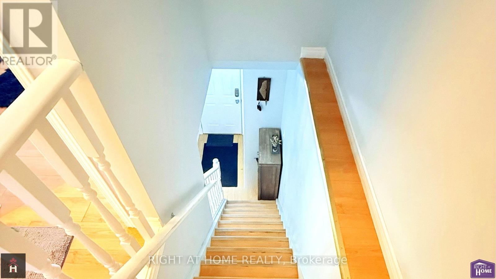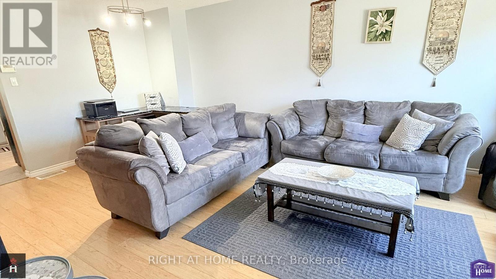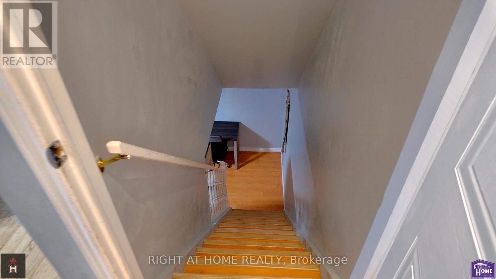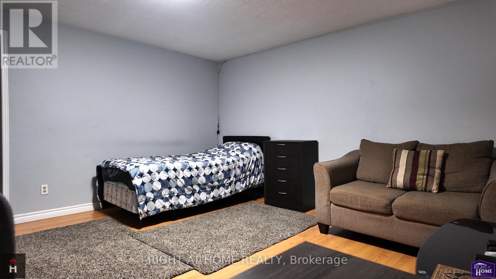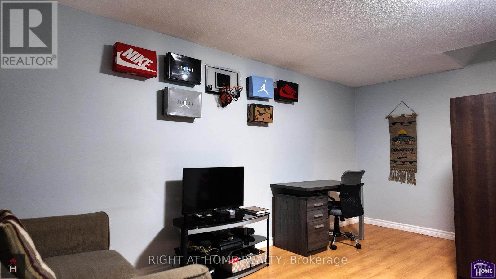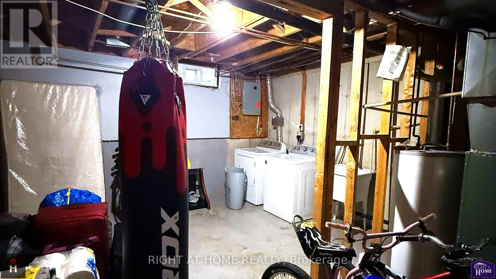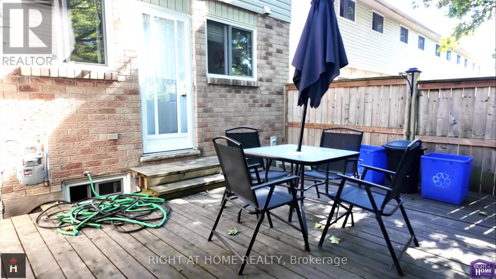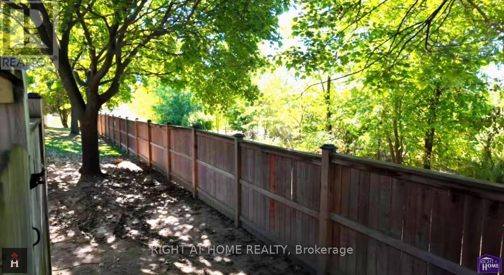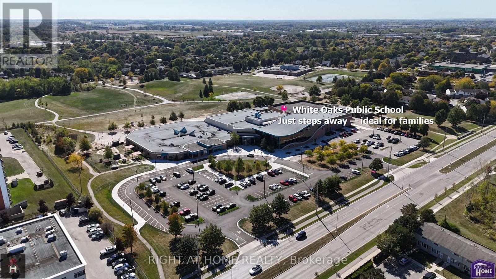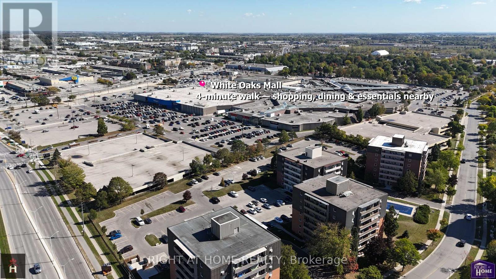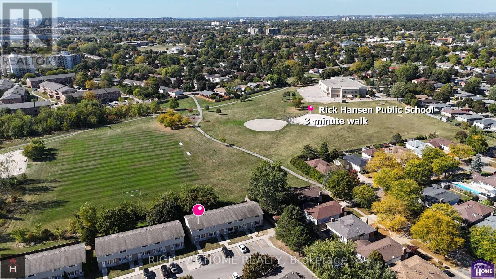68 - 1095 Jalna Boulevard London South, Ontario N6E 2Y7
$410,000Maintenance, Water, Common Area Maintenance, Insurance, Parking
$425 Monthly
Maintenance, Water, Common Area Maintenance, Insurance, Parking
$425 MonthlyWelcome to this bright and inviting end-unit townhouse, tucked away at the back of a quiet, well-kept community that offers both privacy and a true sense of neighborhood living. With three bedrooms, two bathrooms, and a finished basement, this home provides versatile space that works beautifully for families, professionals, or retirees. The main floor features a spacious great room with updated flooring and a modern powder room for guests. The kitchen, refreshed in 2017, opens directly to a large wood deck that is perfect for outdoor dining or relaxing with friends and family. Upstairs, the primary bedroom is complemented by two additional bedrooms and a full bathroom, while the finished basement offers a comfortable family room along with laundry and storage. This home is ideally located in the heart of South Londons White Oaks community, just minutes from White Oaks Mall, schools, parks, the YMCA, and the library. Commuters will appreciate the quick access to Highway 401, public transit, hospitals, and Fanshawe College. Move-in ready and thoughtfully maintained, this townhouse combines comfort, convenience, and location to create a wonderful opportunity for its next owner. (id:60365)
Property Details
| MLS® Number | X12455633 |
| Property Type | Single Family |
| Community Name | South X |
| CommunityFeatures | Pet Restrictions |
| Features | Balcony, Carpet Free |
Building
| BathroomTotal | 2 |
| BedroomsAboveGround | 3 |
| BedroomsTotal | 3 |
| Appliances | Water Heater, Water Meter, Dishwasher, Dryer, Stove, Washer, Refrigerator |
| BasementDevelopment | Partially Finished |
| BasementType | Full (partially Finished) |
| CoolingType | Central Air Conditioning |
| ExteriorFinish | Aluminum Siding |
| HalfBathTotal | 1 |
| HeatingFuel | Natural Gas |
| HeatingType | Forced Air |
| StoriesTotal | 2 |
| SizeInterior | 1000 - 1199 Sqft |
| Type | Row / Townhouse |
Parking
| No Garage |
Land
| Acreage | No |
Rooms
| Level | Type | Length | Width | Dimensions |
|---|---|---|---|---|
| Second Level | Primary Bedroom | 4.3 m | 4 m | 4.3 m x 4 m |
| Second Level | Bedroom 2 | 2.43 m | 3.96 m | 2.43 m x 3.96 m |
| Second Level | Bedroom 3 | 2.56 m | 2.8 m | 2.56 m x 2.8 m |
| Second Level | Bathroom | 2.8 m | 1.5 m | 2.8 m x 1.5 m |
| Main Level | Dining Room | 2.43 m | 2.31 m | 2.43 m x 2.31 m |
| Main Level | Living Room | 3.2 m | 6.24 m | 3.2 m x 6.24 m |
| Main Level | Bathroom | 1.3 m | 1.28 m | 1.3 m x 1.28 m |
https://www.realtor.ca/real-estate/28975090/68-1095-jalna-boulevard-london-south-south-x-south-x
Emad Hittini
Salesperson
480 Eglinton Ave West #30, 106498
Mississauga, Ontario L5R 0G2

