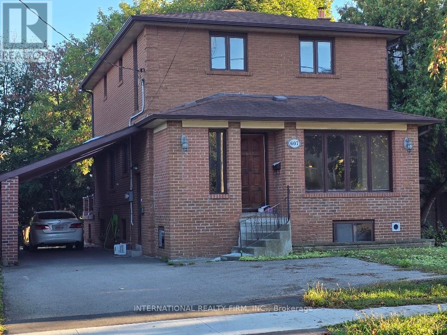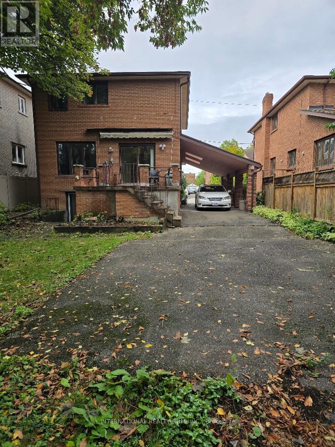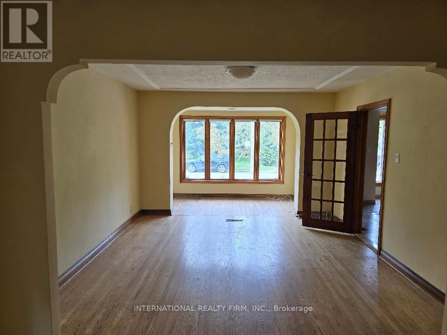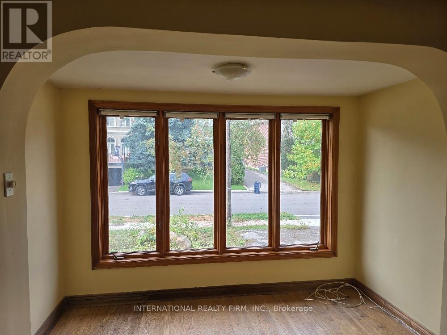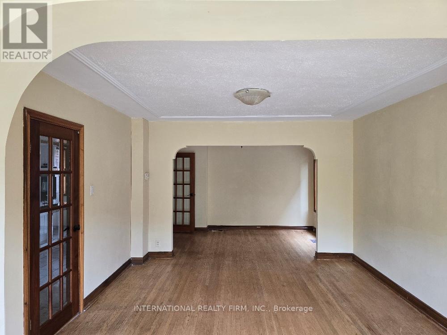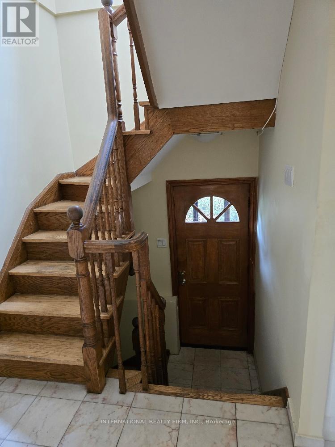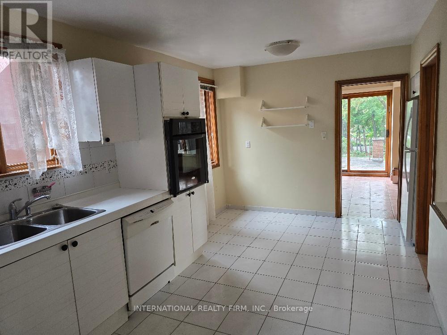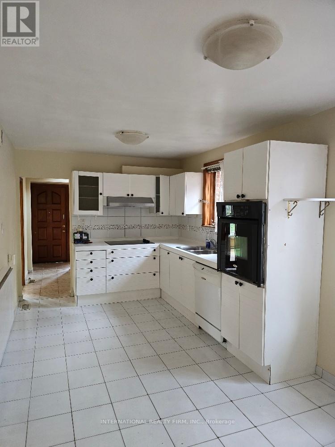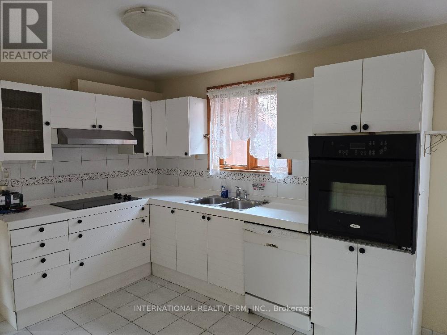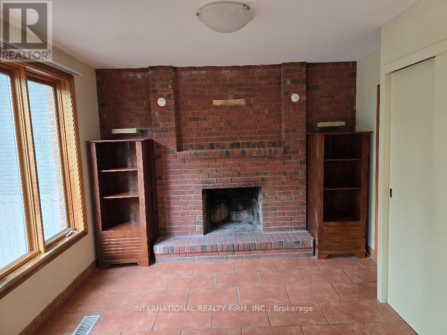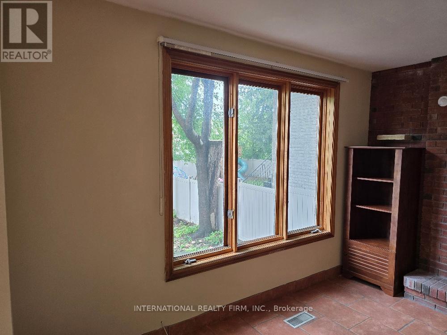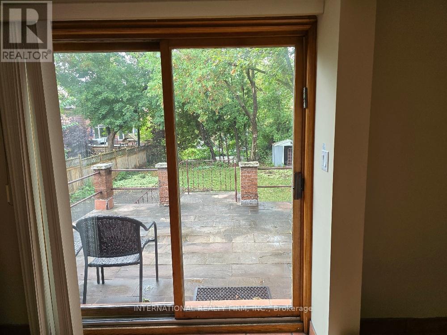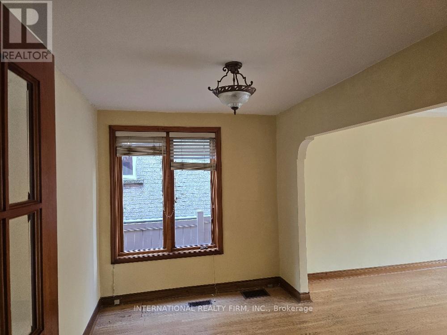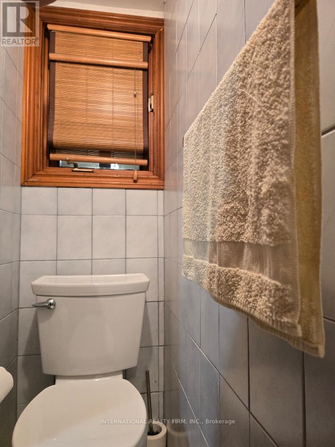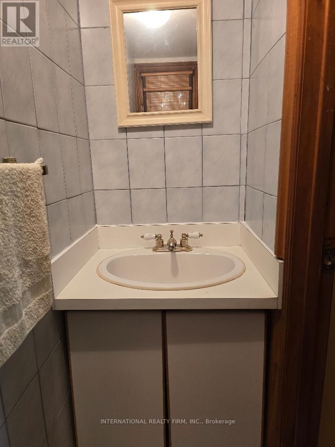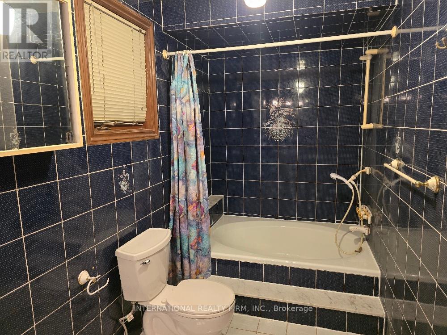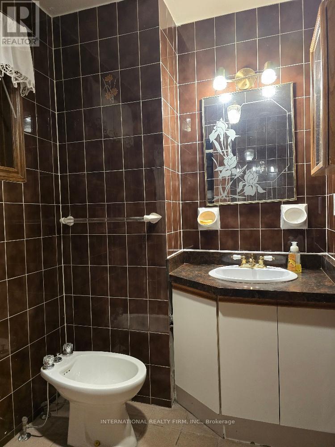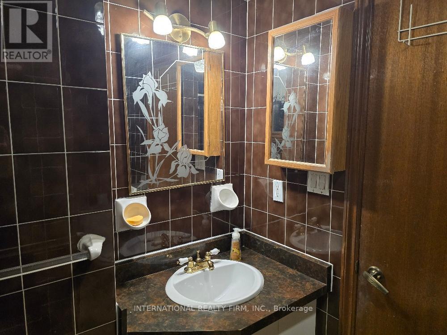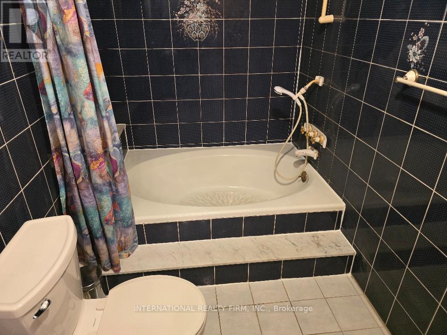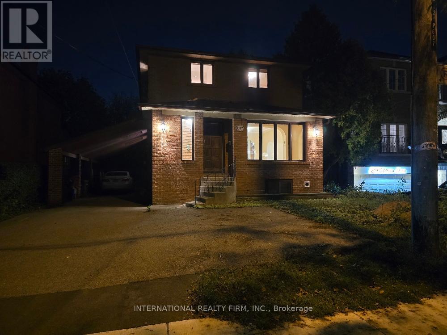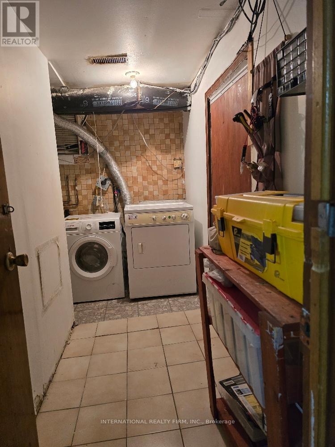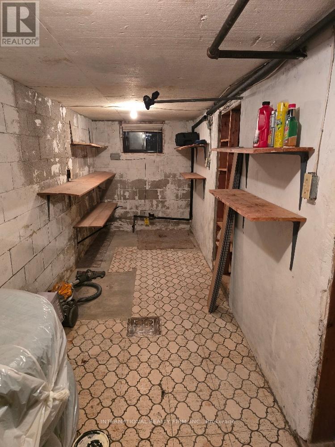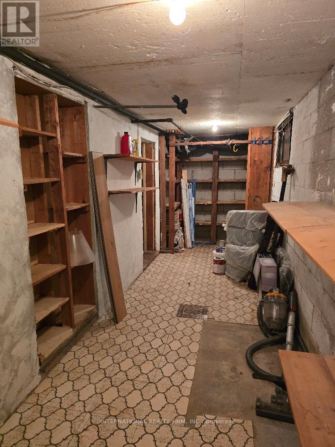4 Bedroom
3 Bathroom
1500 - 2000 sqft
Fireplace
Central Air Conditioning
Forced Air
$3,900 Monthly
Spacious 2-storey house in prestigious Englemont-Lawrence Community, near parks, subway, buses, excellent schools, and shopping malls/plazas. Very quite and safe street near Bathurst/Lawrence. Big lot and back yard - good for enterteinment/parties and kids to play. The house consists of 2 separate units: This 2 Story Spatious House of about 2000 s.f. with 4 bedrooms and 3 washrooms. Oversized Cold/Storage Room, Large Bright Windows, Doors Wood+Trim, Mouldings Throut, Thousands Spent on Upgrades, Private Drive - possible to park 8 Cars. It Has 3 entrances. Perfect for couples or families seeking a blend of space, confort and convinience in a prestigious location. Apartment in Basement is not included in this offering. Huge Cold-Storage Room. (id:60365)
Property Details
|
MLS® Number
|
C12455661 |
|
Property Type
|
Single Family |
|
Community Name
|
Englemount-Lawrence |
|
AmenitiesNearBy
|
Place Of Worship, Public Transit, Schools |
|
EquipmentType
|
Water Heater |
|
Features
|
Flat Site, Lighting, Carpet Free |
|
ParkingSpaceTotal
|
6 |
|
RentalEquipmentType
|
Water Heater |
|
Structure
|
Deck |
Building
|
BathroomTotal
|
3 |
|
BedroomsAboveGround
|
4 |
|
BedroomsTotal
|
4 |
|
Age
|
31 To 50 Years |
|
Appliances
|
Oven - Built-in, Range, Water Heater |
|
BasementFeatures
|
Apartment In Basement |
|
BasementType
|
N/a |
|
ConstructionStyleAttachment
|
Detached |
|
CoolingType
|
Central Air Conditioning |
|
ExteriorFinish
|
Brick |
|
FireplacePresent
|
Yes |
|
FireplaceTotal
|
1 |
|
FlooringType
|
Hardwood, Parquet |
|
FoundationType
|
Block |
|
HalfBathTotal
|
1 |
|
HeatingFuel
|
Natural Gas |
|
HeatingType
|
Forced Air |
|
StoriesTotal
|
2 |
|
SizeInterior
|
1500 - 2000 Sqft |
|
Type
|
House |
|
UtilityWater
|
Municipal Water |
Parking
Land
|
Acreage
|
No |
|
FenceType
|
Fenced Yard |
|
LandAmenities
|
Place Of Worship, Public Transit, Schools |
|
Sewer
|
Sanitary Sewer |
|
SizeDepth
|
133 Ft |
|
SizeFrontage
|
44 Ft |
|
SizeIrregular
|
44 X 133 Ft |
|
SizeTotalText
|
44 X 133 Ft |
|
SoilType
|
Mixed Soil |
Rooms
| Level |
Type |
Length |
Width |
Dimensions |
|
Second Level |
Bedroom |
3.8 m |
2.4 m |
3.8 m x 2.4 m |
|
Second Level |
Bedroom 2 |
3.88 m |
3.34 m |
3.88 m x 3.34 m |
|
Second Level |
Bedroom 3 |
3.33 m |
3.12 m |
3.33 m x 3.12 m |
|
Second Level |
Bedroom 4 |
3.82 m |
2 m |
3.82 m x 2 m |
|
Basement |
Cold Room |
0.2 m |
1.78 m |
0.2 m x 1.78 m |
|
Main Level |
Family Room |
6.6 m |
3.34 m |
6.6 m x 3.34 m |
|
Main Level |
Living Room |
4 m |
3.83 m |
4 m x 3.83 m |
|
Main Level |
Dining Room |
2.4 m |
3.83 m |
2.4 m x 3.83 m |
|
Main Level |
Sitting Room |
1.85 m |
3.27 m |
1.85 m x 3.27 m |
|
Main Level |
Kitchen |
5.1 m |
2.8 m |
5.1 m x 2.8 m |
|
Main Level |
Foyer |
2 m |
1.85 m |
2 m x 1.85 m |
Utilities
|
Cable
|
Available |
|
Electricity
|
Installed |
|
Sewer
|
Installed |
https://www.realtor.ca/real-estate/28975097/607a-coldstream-avenue-toronto-englemount-lawrence-englemount-lawrence

