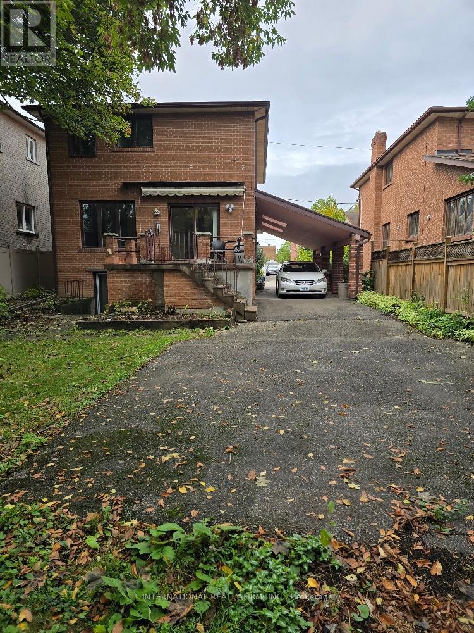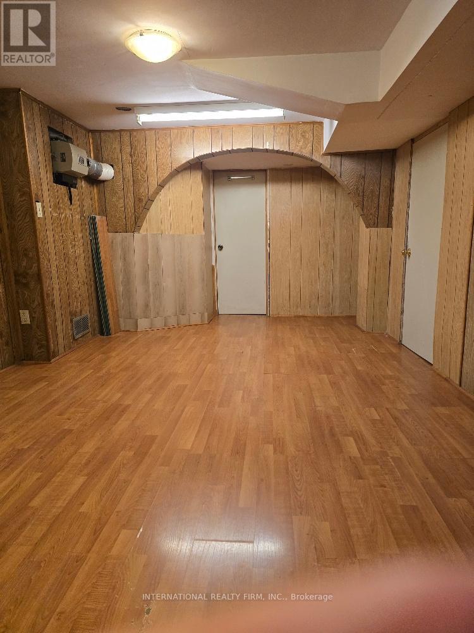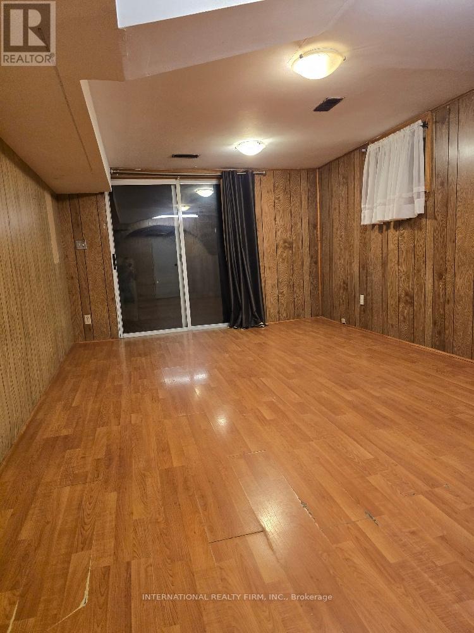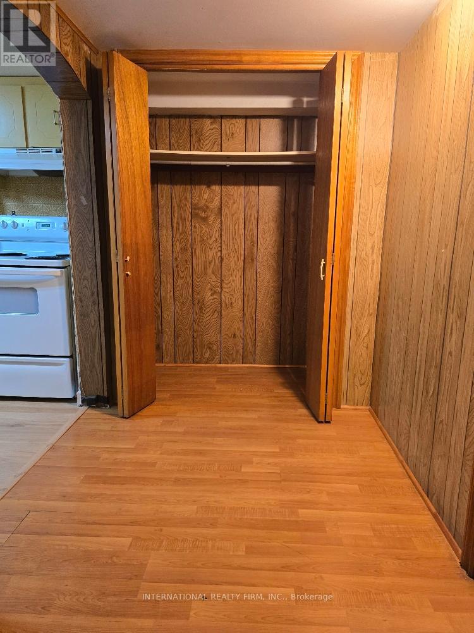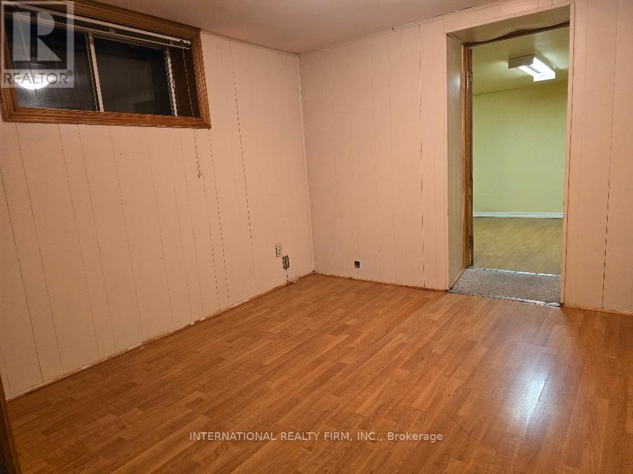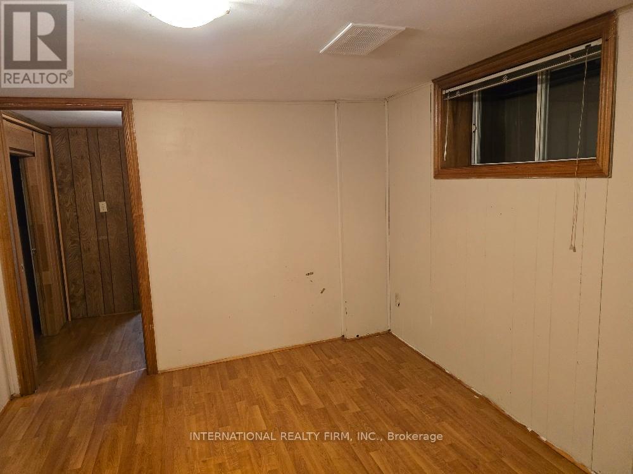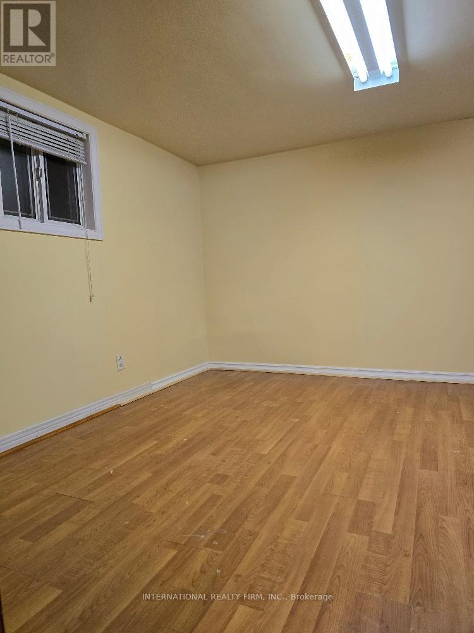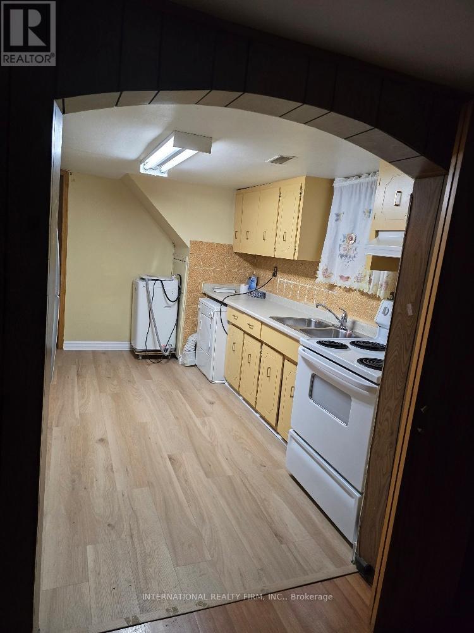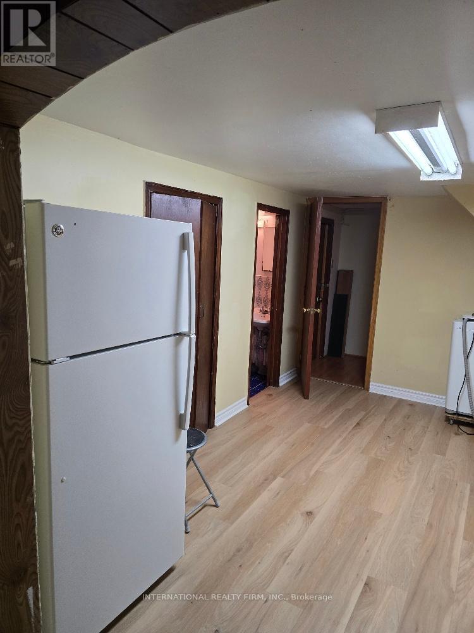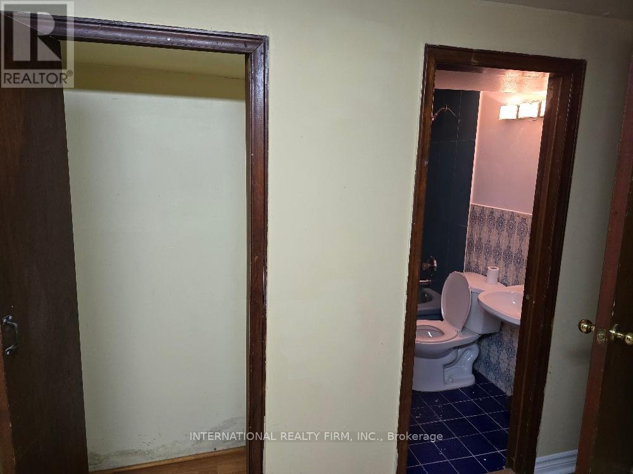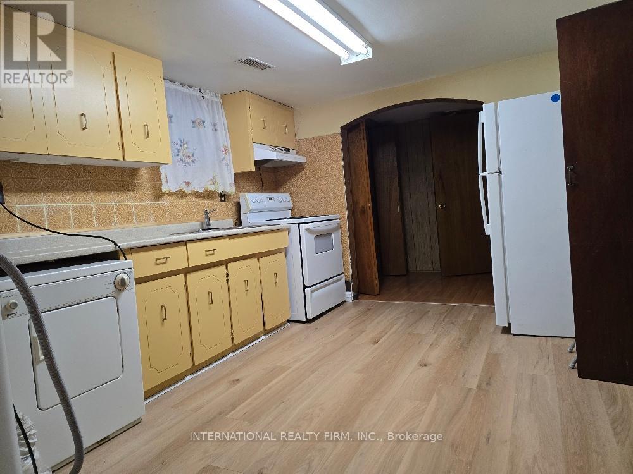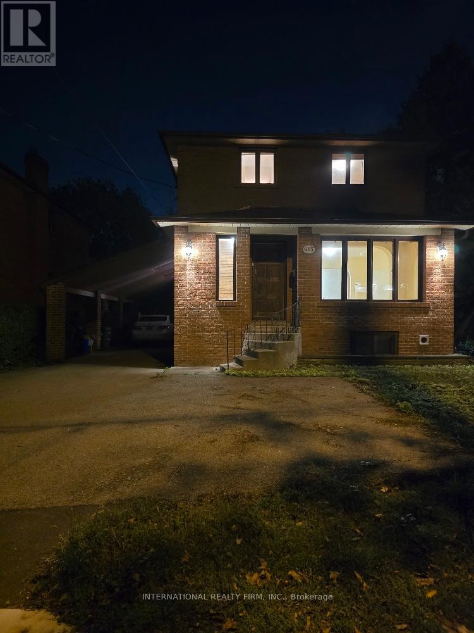607b Coldstream Avenue Toronto, Ontario M6B 2L1
2 Bedroom
1 Bathroom
1500 - 2000 sqft
Central Air Conditioning
Forced Air
$1,700 Monthly
2 bdrm+ den in the basement, about 700 s.f., with 2 separate entrances and 2 parking spaces. Renovated thoughout, this spacious apartment features light oak-coloured laminate flooring. a good size kitchen and private ensuite lanudry.Perfect for professionals, couples or small families seeking a blend of confort and convinience in a prestigious location. If separately rented basement tenants willl cover about 1/3 of utilities and all other expenses that are not covered by lease agreement. (id:60365)
Property Details
| MLS® Number | C12455688 |
| Property Type | Single Family |
| Community Name | Englemount-Lawrence |
| AmenitiesNearBy | Park, Place Of Worship, Schools, Public Transit |
| EquipmentType | Water Heater |
| Features | Flat Site, Carpet Free |
| ParkingSpaceTotal | 2 |
| RentalEquipmentType | Water Heater |
Building
| BathroomTotal | 1 |
| BedroomsAboveGround | 2 |
| BedroomsTotal | 2 |
| Age | 31 To 50 Years |
| BasementFeatures | Apartment In Basement |
| BasementType | N/a |
| CoolingType | Central Air Conditioning |
| ExteriorFinish | Brick |
| FlooringType | Parquet |
| FoundationType | Block |
| HeatingFuel | Natural Gas |
| HeatingType | Forced Air |
| SizeInterior | 1500 - 2000 Sqft |
| Type | Other |
| UtilityWater | Municipal Water |
Parking
| No Garage |
Land
| Acreage | No |
| FenceType | Fenced Yard |
| LandAmenities | Park, Place Of Worship, Schools, Public Transit |
| Sewer | Sanitary Sewer |
| SizeDepth | 133 Ft |
| SizeFrontage | 44 Ft |
| SizeIrregular | 44 X 133 Ft |
| SizeTotalText | 44 X 133 Ft |
Rooms
| Level | Type | Length | Width | Dimensions |
|---|---|---|---|---|
| Basement | Bedroom | 6.2 m | 3.25 m | 6.2 m x 3.25 m |
| Basement | Bedroom 2 | 3.15 m | 2.95 m | 3.15 m x 2.95 m |
| Basement | Kitchen | 3.9 m | 2.97 m | 3.9 m x 2.97 m |
| Basement | Den | 3.35 m | 3.35 m | 3.35 m x 3.35 m |
Leonardo Hara
Salesperson
International Realty Firm, Inc.
2 Sheppard Avenue East, 20th Floor
Toronto, Ontario M2N 5Y7
2 Sheppard Avenue East, 20th Floor
Toronto, Ontario M2N 5Y7


