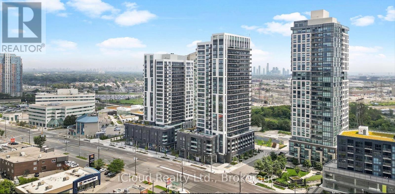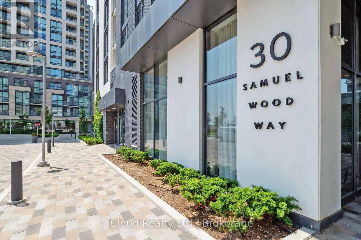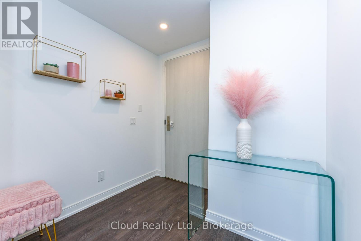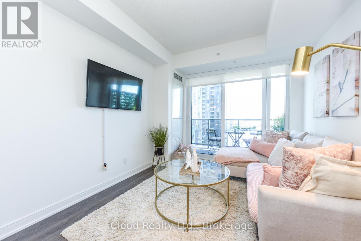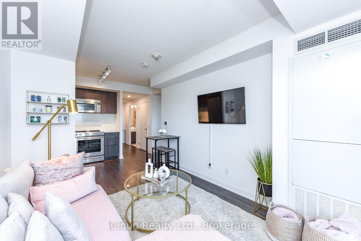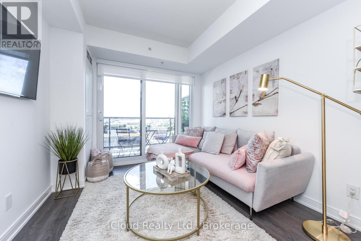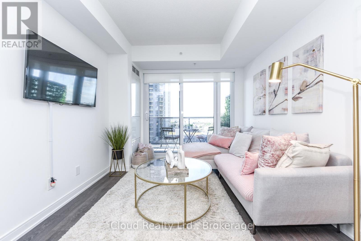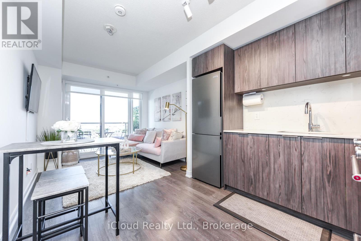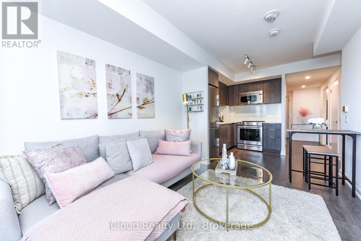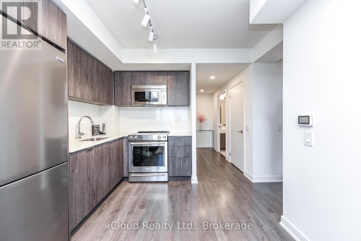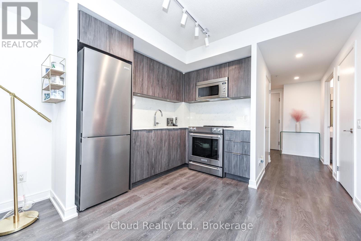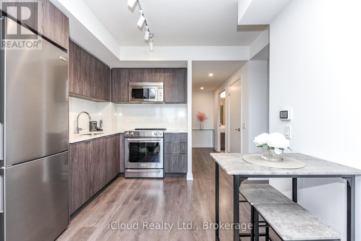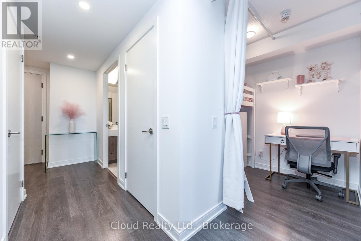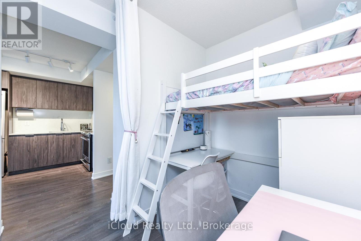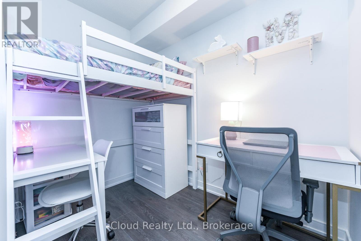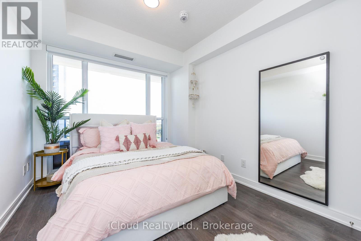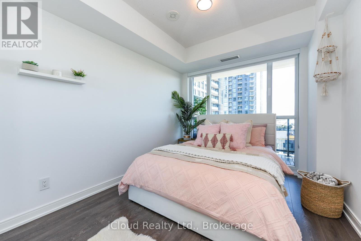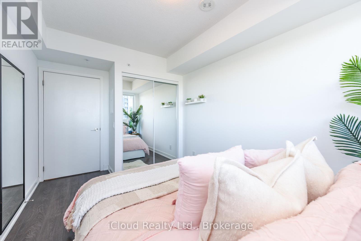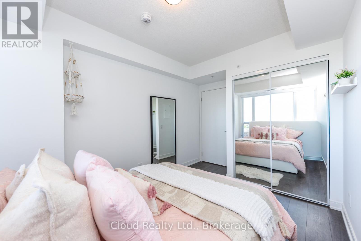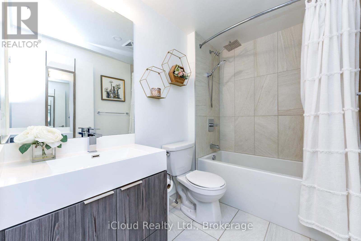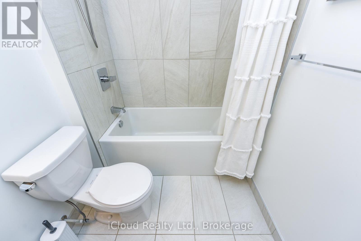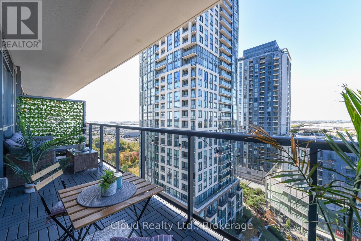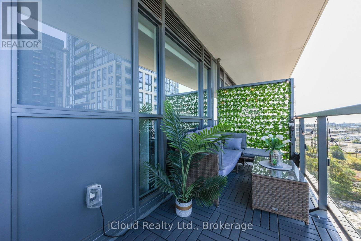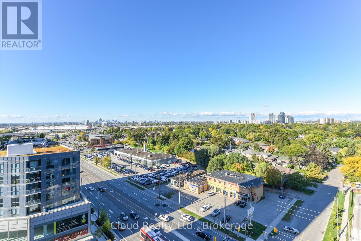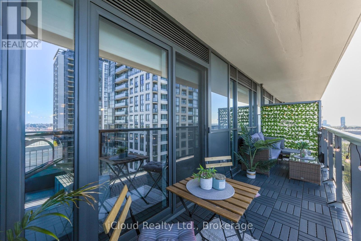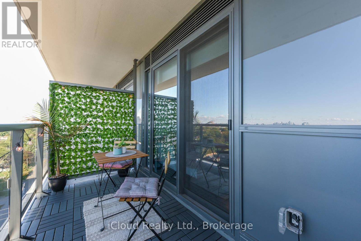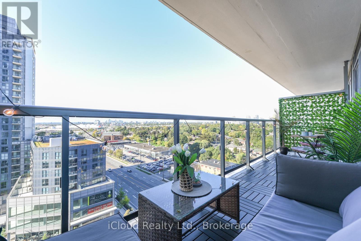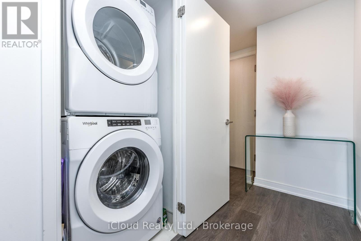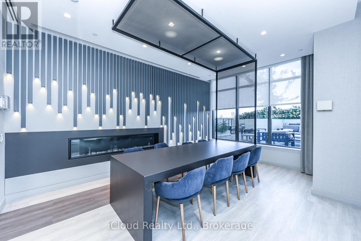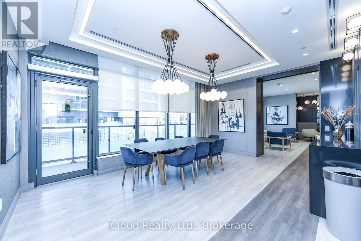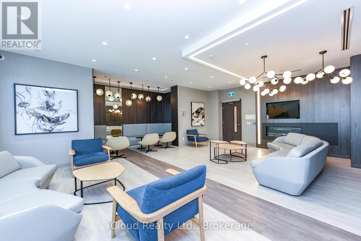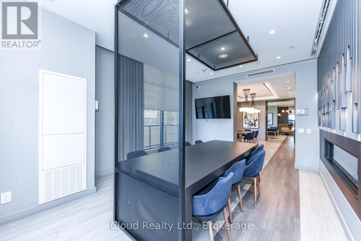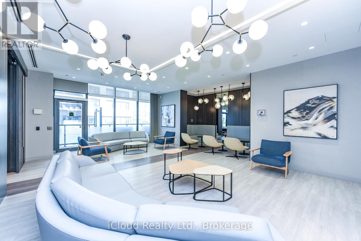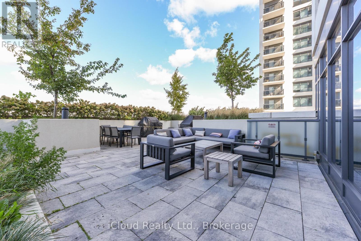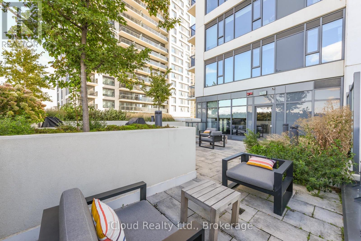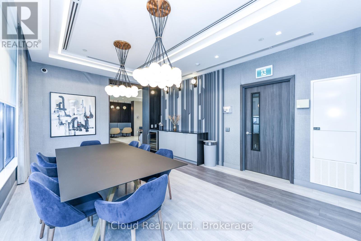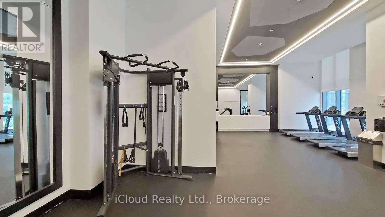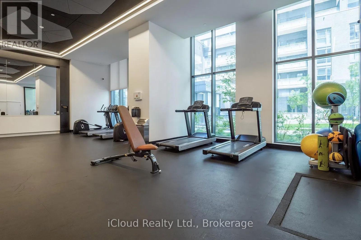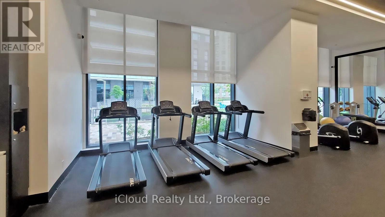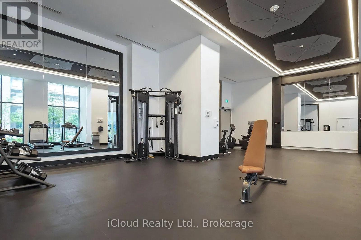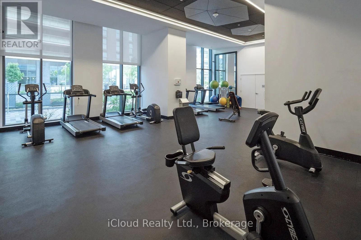1201 - 30 Samuel Wood Way Toronto, Ontario M9B 0C9
$479,900Maintenance, Heat, Insurance, Parking
$561.89 Monthly
Maintenance, Heat, Insurance, Parking
$561.89 MonthlyAbsolutely Stunning!! 1 BR With DEN +PARKING+ LOCKER in the Kip District Complex, Located in a Stunning Residential Community In Desirable South Etobicoke Area. Bright & upgraded unit with all high-end finishes, lots of sunlight, high ceilings, tall windows, and generous balcony to enjoy mornings and evenings. A bright living area with walkout access to the balcony with fully upgraded flooring, plants and lights. The large bedroom boasts large windows and closet. The Den can converted to 2nd bedroom or home office. Apartment comes with a locker and a parking spot. Newly painted. Open Concept kitchen with quartz countertop, backsplash and stainless-steel appliances, microwave hood fan, convenient ensuite laundry with full size washer & dryer and all window coverings. Just minutes away from Schools, Shopping, Coffee Shops, Groceries, Banks, Restaurants, Etc. Steps To Kipling Subway, Go & Bus Terminal. Amenities include a 24-hr concierge, gym/ fitness facility, visitor parking, lounge ,party room with dining room with full kitchen, rooftop terrace W/BBQs, guest suite, pet wash, and secured bike storage. (id:60365)
Property Details
| MLS® Number | W12455815 |
| Property Type | Single Family |
| Community Name | Islington-City Centre West |
| AmenitiesNearBy | Public Transit |
| CommunityFeatures | Pet Restrictions |
| Features | Balcony, Carpet Free |
| ParkingSpaceTotal | 1 |
| ViewType | City View |
Building
| BathroomTotal | 1 |
| BedroomsAboveGround | 1 |
| BedroomsBelowGround | 1 |
| BedroomsTotal | 2 |
| Age | 0 To 5 Years |
| Amenities | Security/concierge, Exercise Centre, Party Room, Storage - Locker |
| Appliances | Oven - Built-in, Range |
| CoolingType | Central Air Conditioning |
| ExteriorFinish | Concrete |
| FlooringType | Laminate |
| HeatingFuel | Natural Gas |
| HeatingType | Forced Air |
| SizeInterior | 500 - 599 Sqft |
| Type | Apartment |
Parking
| Underground | |
| Garage |
Land
| Acreage | No |
| LandAmenities | Public Transit |
Rooms
| Level | Type | Length | Width | Dimensions |
|---|---|---|---|---|
| Main Level | Primary Bedroom | 3.81 m | 2.81 m | 3.81 m x 2.81 m |
| Main Level | Living Room | 3.12 m | 2.93 m | 3.12 m x 2.93 m |
| Main Level | Dining Room | 3.12 m | 2.93 m | 3.12 m x 2.93 m |
| Main Level | Kitchen | 2.93 m | 2.76 m | 2.93 m x 2.76 m |
| Main Level | Den | 2.53 m | 2.01 m | 2.53 m x 2.01 m |
Gurpreet Sandhu
Broker
30 Eglinton Ave West Unit C12
Mississauga, Ontario L5R 3E7

