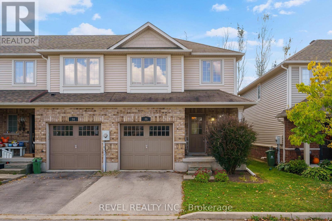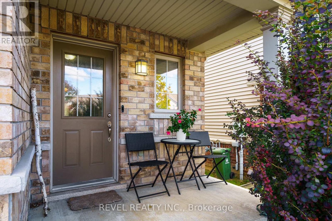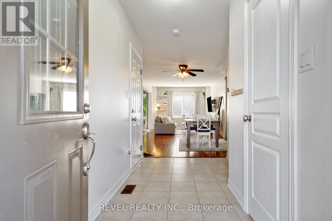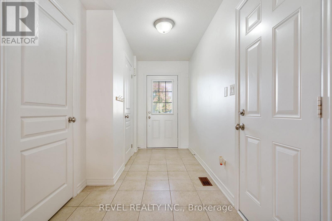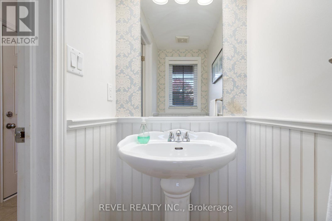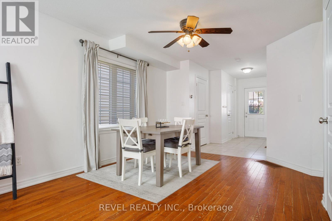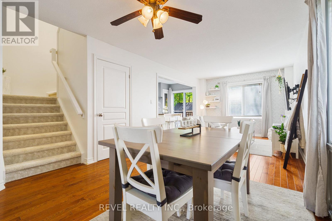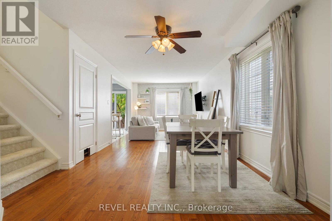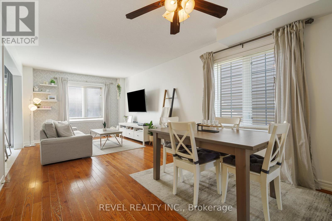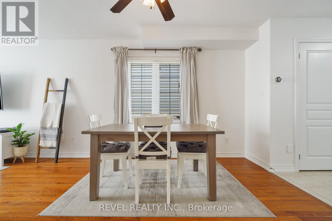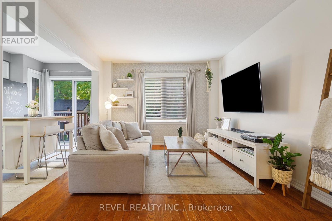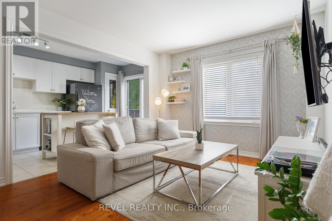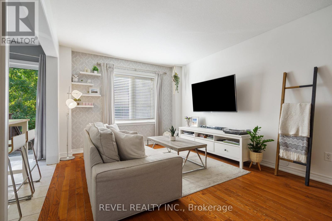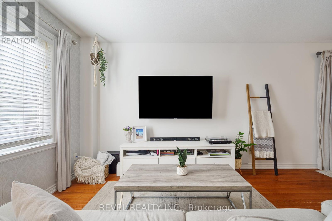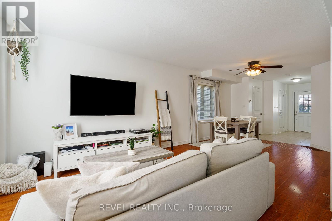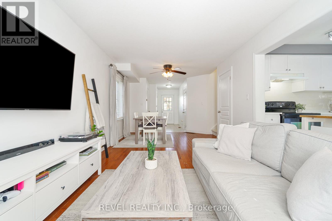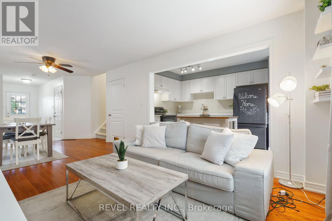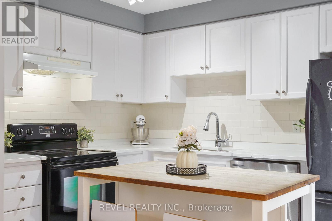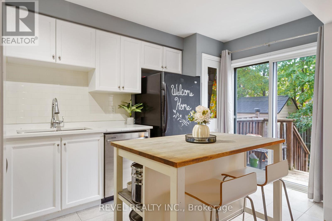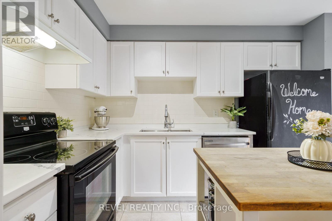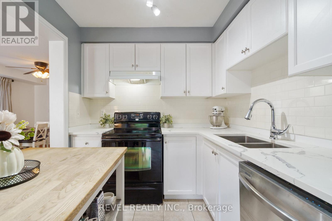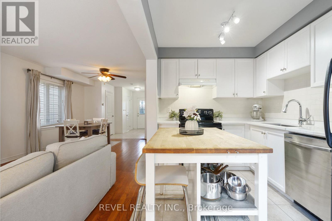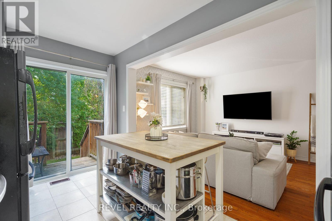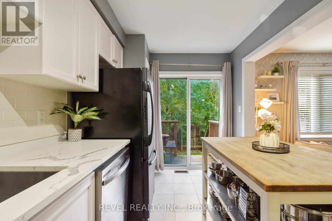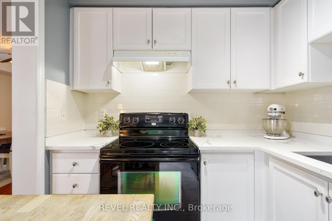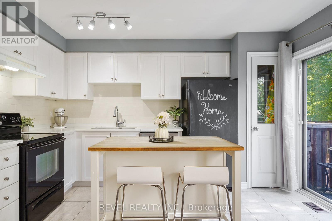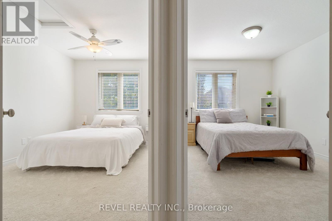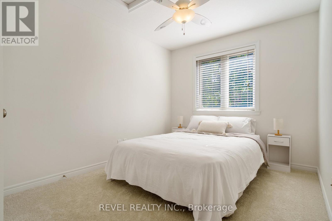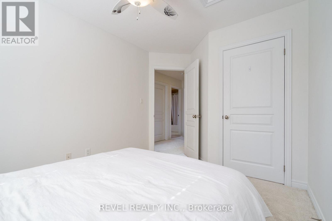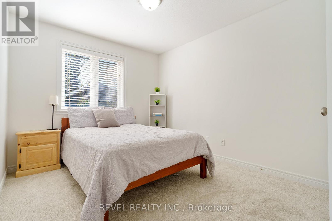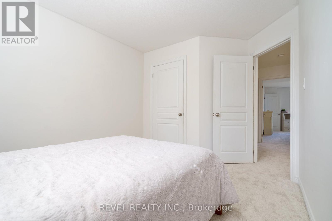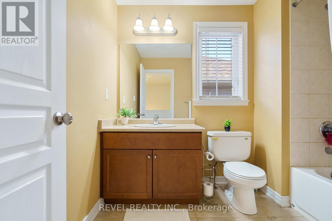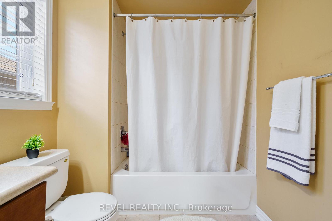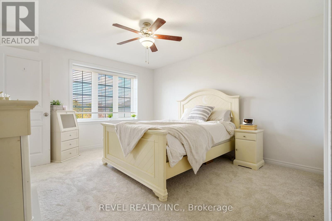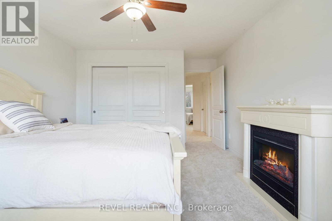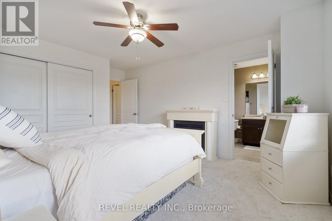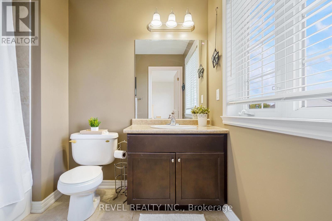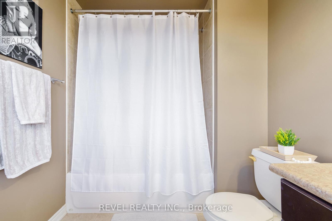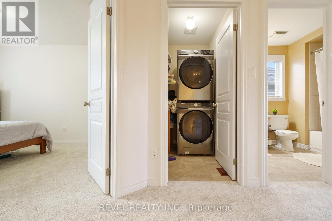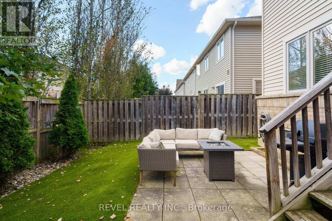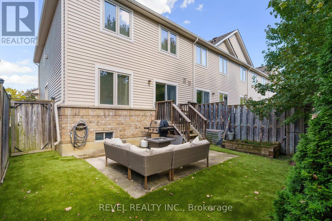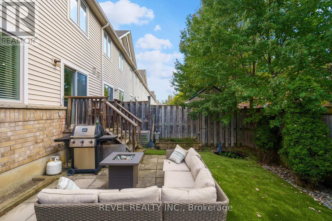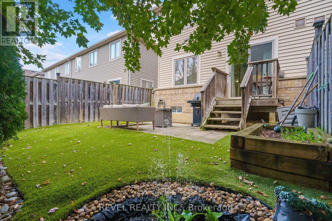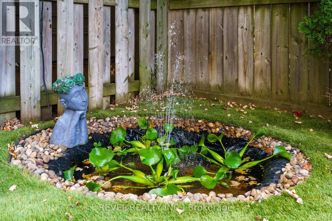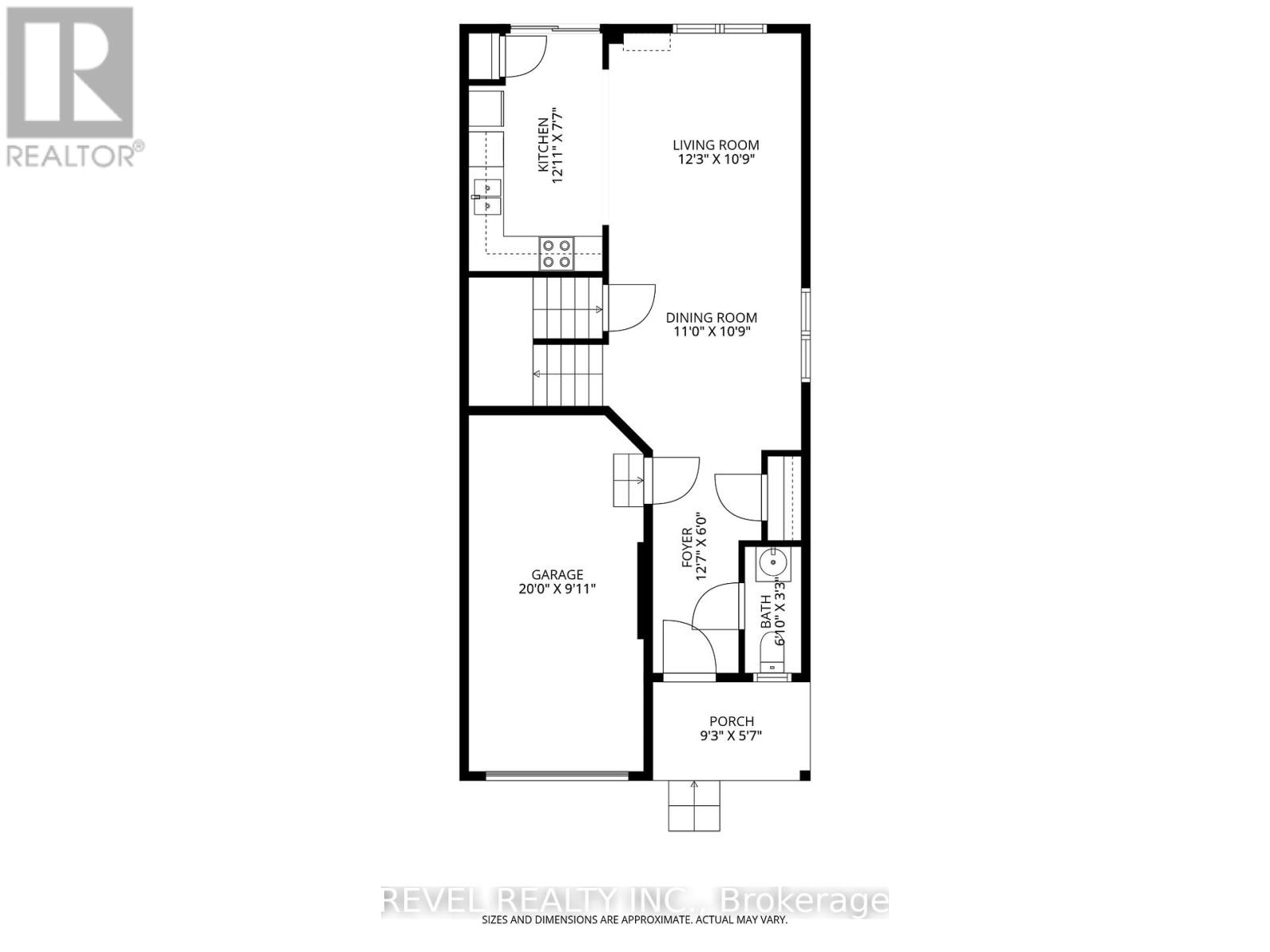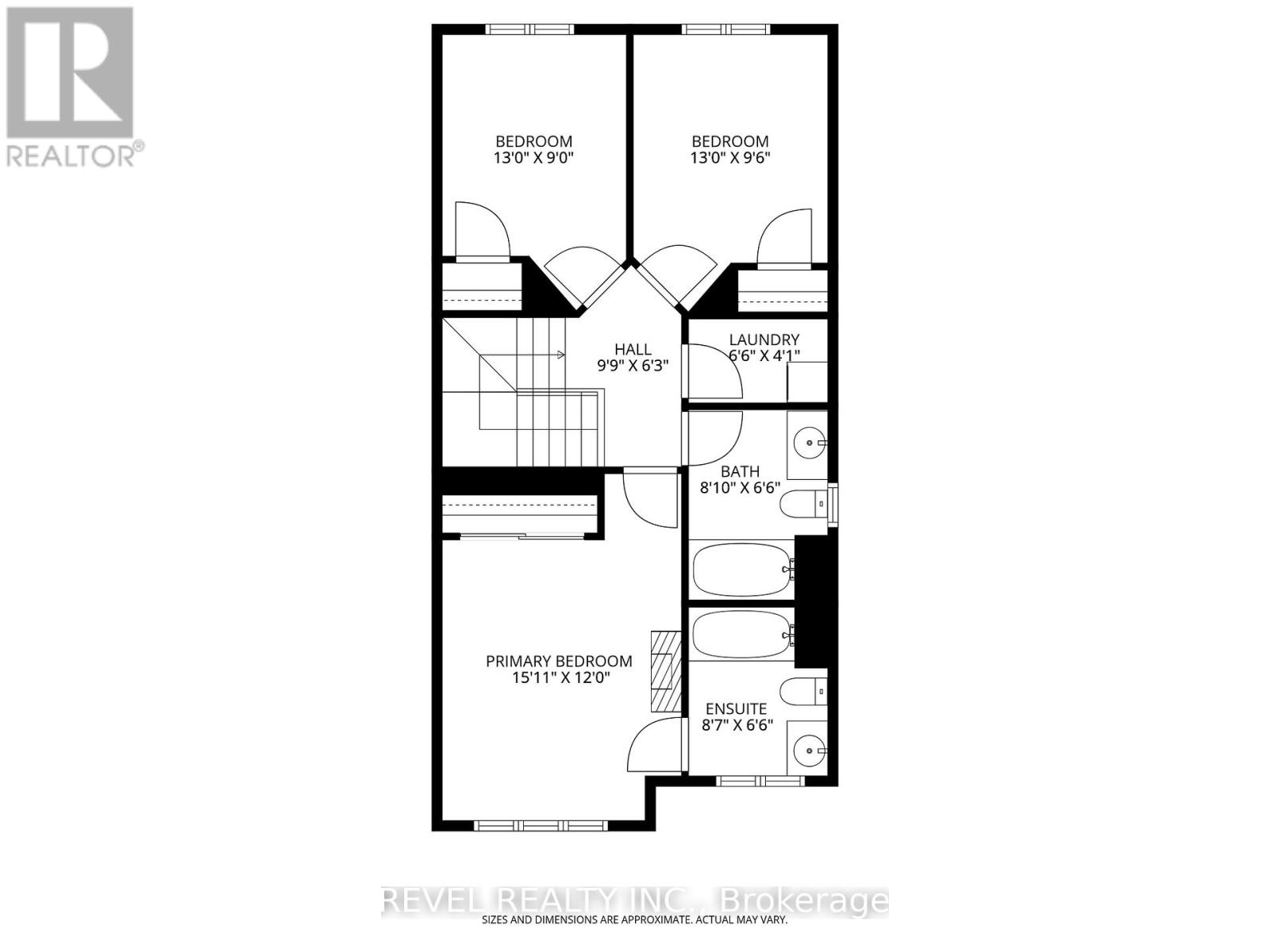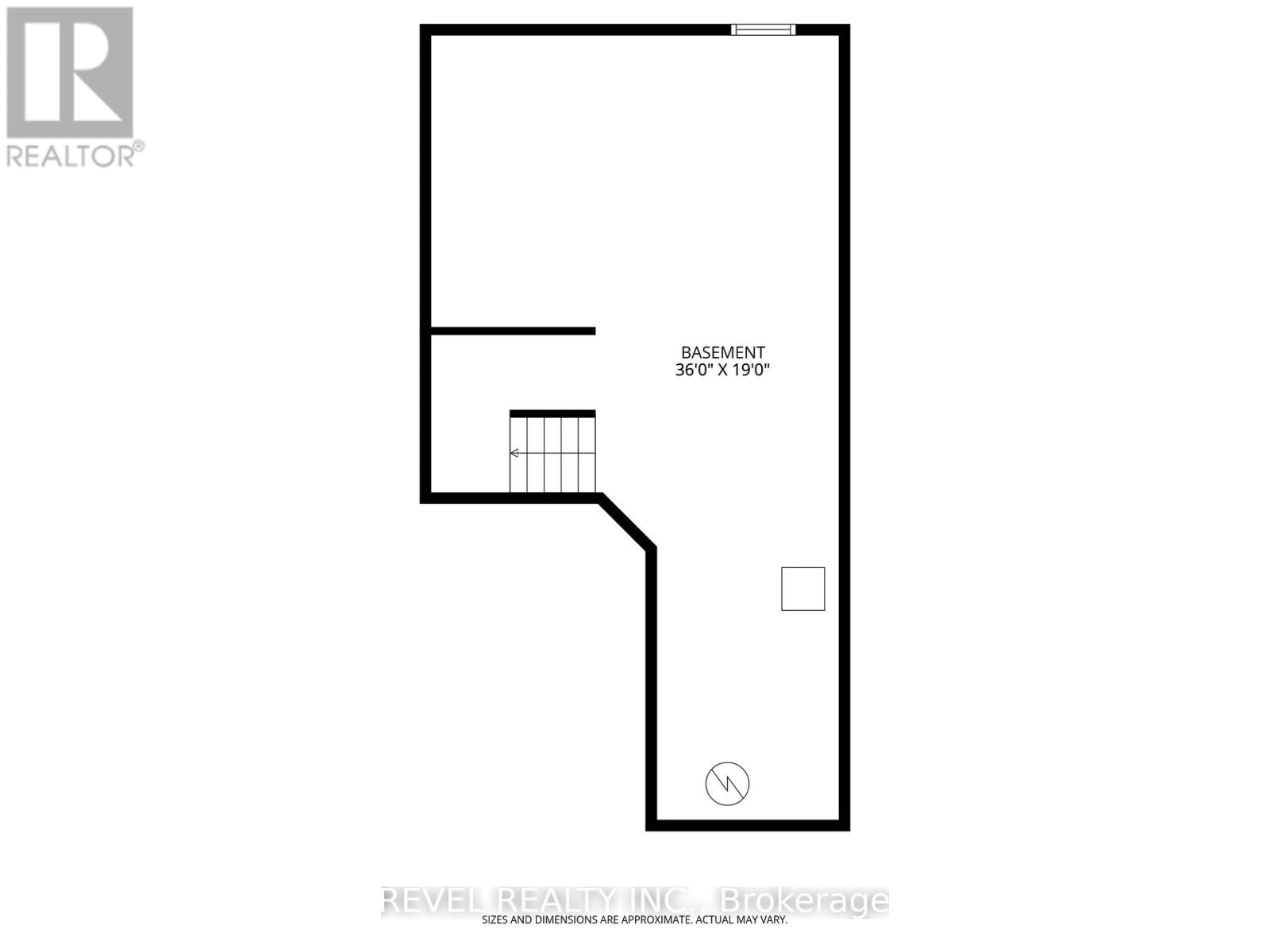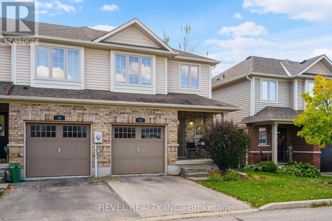35 - 222 Fall Fair Way Hamilton, Ontario L0R 1C0
$669,900
Welcome to this bright and stylish Rodeo model by Branthaven. This 3-bedroom, 2.5-bathroom end-unit townhome features a bright and airy open-concept main floor and is designed for easy living and entertaining. The kitchen offers plenty of space and storage, and beautiful sightlines, with a sliding door that opens to one of the larger backyards in the complex. The backyard features turf and patio stones for a lovely seating area where you can sit and enjoy the charming pond feature. Fire up the BBQ with your natural gas hookup and enjoy effortless outdoor living! Upstairs, you'll love the convenience of second-floor laundry and 3 spacious bedrooms. The large primary suite impresses with a wall of closets and a 4-piece ensuite bath. The full unfinished basement offers excellent storage or the potential to create even more living space to suit your needs. Complete with an attached garage with home access, recent updates: new carpeting on the stairs and upper level (2025), A/C (2020), and newer appliances: dishwasher, washer, and dryer (2023), this home is move-in ready and made for modern life. Bright, fresh, and beautifully cared for; this one truly feels like home. (id:60365)
Property Details
| MLS® Number | X12455430 |
| Property Type | Single Family |
| Community Name | Binbrook |
| AmenitiesNearBy | Park, Place Of Worship, Schools |
| CommunityFeatures | School Bus |
| EquipmentType | None |
| Features | Cul-de-sac |
| ParkingSpaceTotal | 2 |
| RentalEquipmentType | None |
| Structure | Deck, Porch |
Building
| BathroomTotal | 3 |
| BedroomsAboveGround | 3 |
| BedroomsTotal | 3 |
| Age | 6 To 15 Years |
| Appliances | Garage Door Opener Remote(s), Water Heater, Dishwasher, Dryer, Garage Door Opener, Hood Fan, Stove, Washer, Window Coverings, Refrigerator |
| BasementDevelopment | Unfinished |
| BasementType | Full (unfinished) |
| ConstructionStyleAttachment | Attached |
| CoolingType | Central Air Conditioning |
| ExteriorFinish | Brick, Vinyl Siding |
| FoundationType | Poured Concrete |
| HalfBathTotal | 1 |
| HeatingFuel | Natural Gas |
| HeatingType | Forced Air |
| StoriesTotal | 2 |
| SizeInterior | 1100 - 1500 Sqft |
| Type | Row / Townhouse |
| UtilityWater | Municipal Water |
Parking
| Attached Garage | |
| Garage |
Land
| Acreage | No |
| LandAmenities | Park, Place Of Worship, Schools |
| LandscapeFeatures | Landscaped |
| Sewer | Sanitary Sewer |
| SizeDepth | 82 Ft ,9 In |
| SizeFrontage | 24 Ft ,3 In |
| SizeIrregular | 24.3 X 82.8 Ft |
| SizeTotalText | 24.3 X 82.8 Ft |
| SurfaceWater | Pond Or Stream |
Rooms
| Level | Type | Length | Width | Dimensions |
|---|---|---|---|---|
| Second Level | Bedroom 3 | 3.96 m | 2.74 m | 3.96 m x 2.74 m |
| Second Level | Bathroom | 2.69 m | 1.98 m | 2.69 m x 1.98 m |
| Second Level | Other | 2.97 m | 1.91 m | 2.97 m x 1.91 m |
| Second Level | Primary Bedroom | 4.85 m | 3.66 m | 4.85 m x 3.66 m |
| Second Level | Bathroom | 2.62 m | 1.98 m | 2.62 m x 1.98 m |
| Second Level | Laundry Room | 1.98 m | 1.24 m | 1.98 m x 1.24 m |
| Second Level | Bedroom 2 | 3.96 m | 2.9 m | 3.96 m x 2.9 m |
| Main Level | Foyer | 3.84 m | 1.83 m | 3.84 m x 1.83 m |
| Main Level | Bathroom | 2.08 m | 0.99 m | 2.08 m x 0.99 m |
| Main Level | Dining Room | 3.35 m | 3.28 m | 3.35 m x 3.28 m |
| Main Level | Living Room | 3.73 m | 3.28 m | 3.73 m x 3.28 m |
| Main Level | Kitchen | 3.94 m | 2.31 m | 3.94 m x 2.31 m |
https://www.realtor.ca/real-estate/28974388/35-222-fall-fair-way-hamilton-binbrook-binbrook
Abdellah Majd
Salesperson
69 John St South Unit 400a
Hamilton, Ontario L8N 2B9

