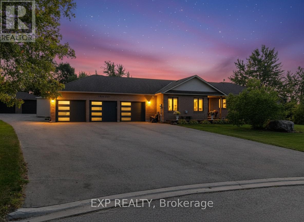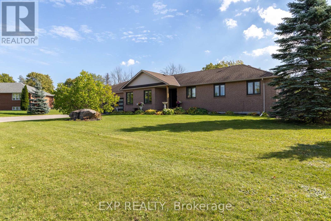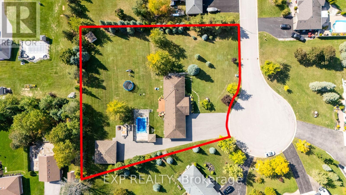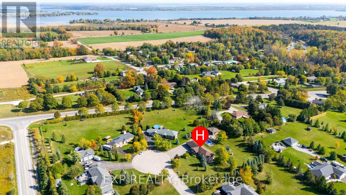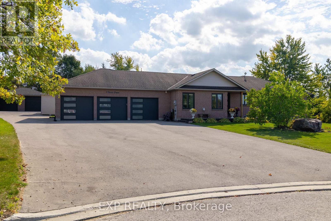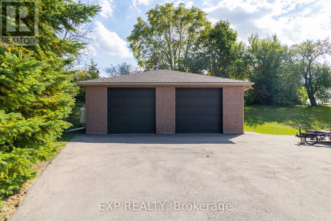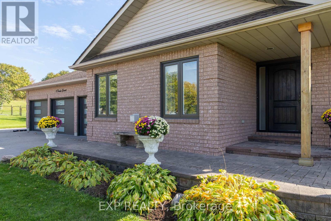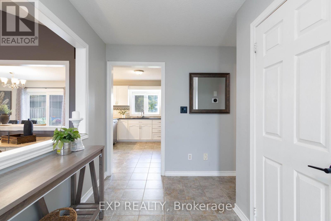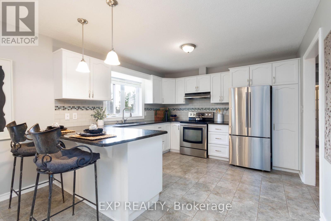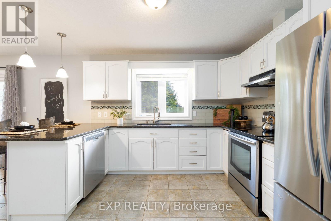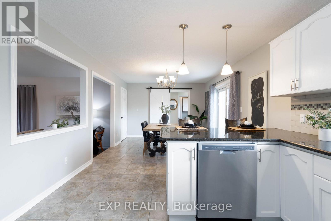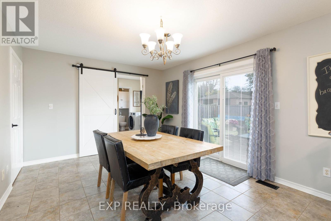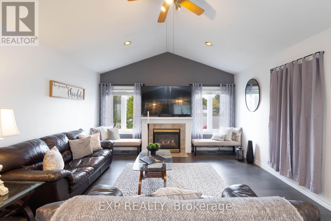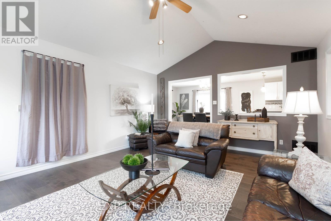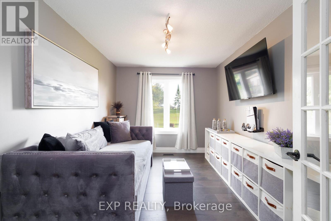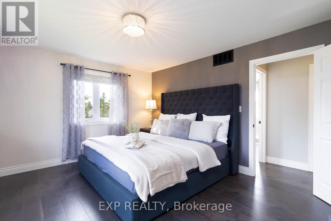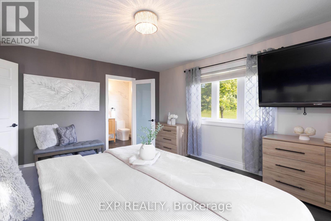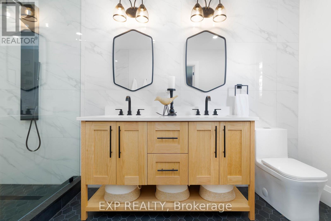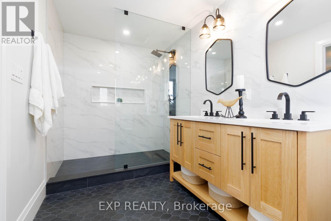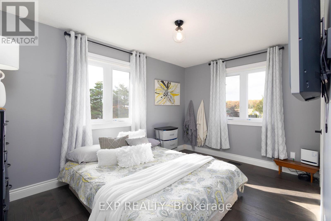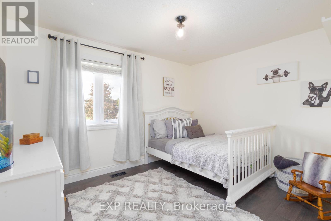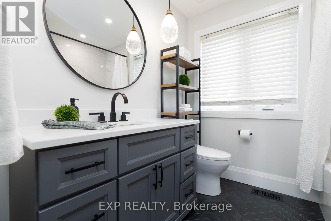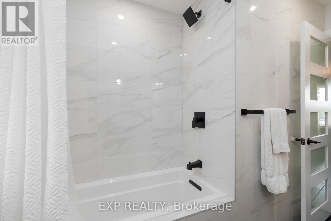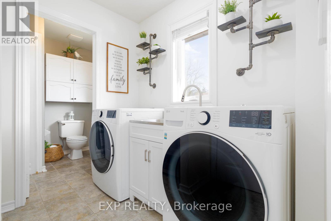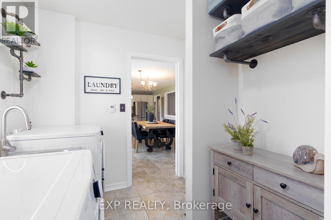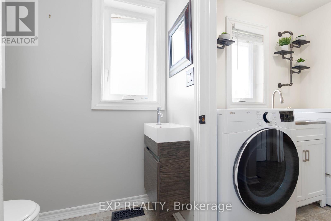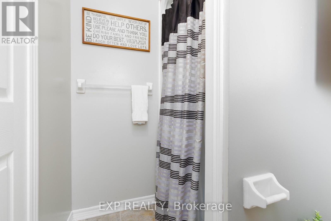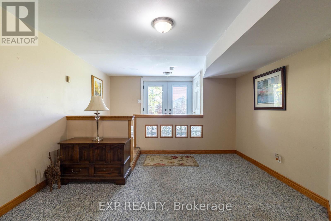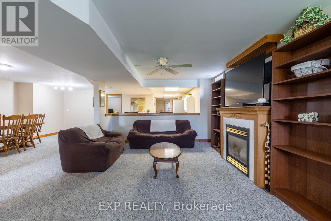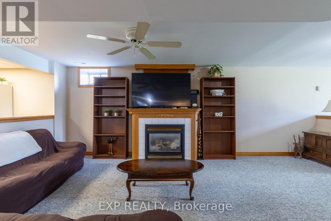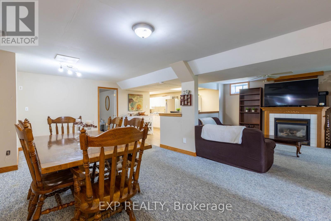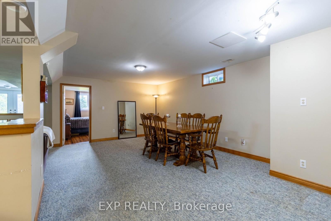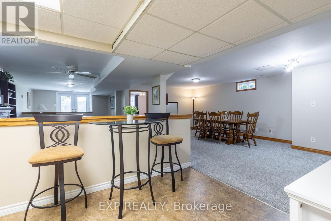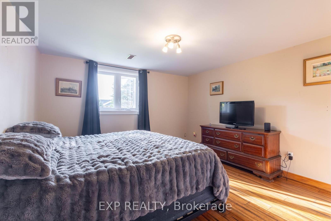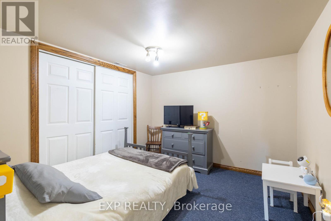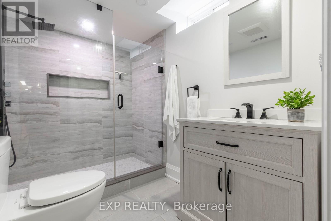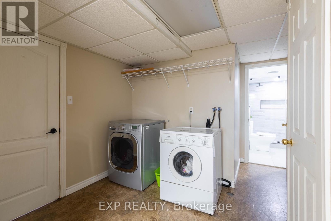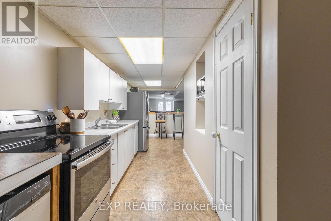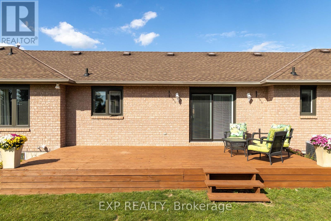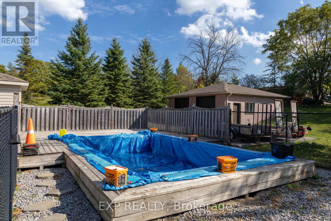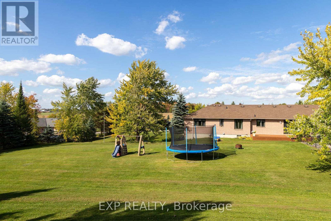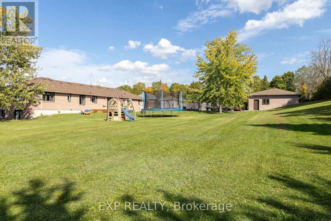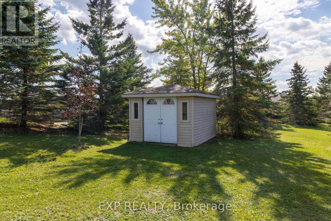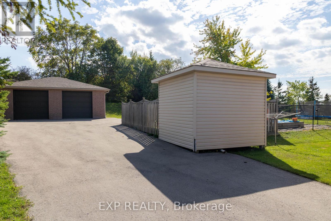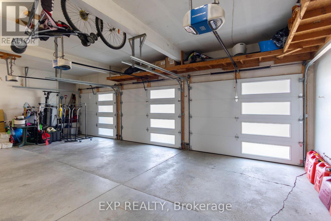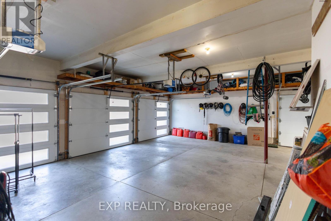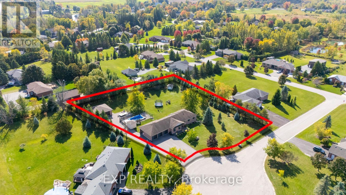8 Pardo Court Scugog, Ontario L0C 1G0
$1,644,900
Welcome To This Exceptional Custom-Built Bungalow In The Charming Community Of Seagrave, Just Minutes To Port Perry. Set On Over An Acre Of Private Property On A Quiet, Family-Friendly Court, This Home Offers The Perfect Blend Of Comfort, Quality, And Design. Featuring A Well-Thought-Out Floor Plan With Heated Floors Throughout, The Main Level Includes Three Bedrooms Plus An Office, A Sunken Living Room With Vaulted Ceilings, And Beautifully Renovated Bathrooms With Custom Vanities. The Kitchen Showcases Stone Counters, Stainless Steel Appliances, And Ample Storage - Ideal For Family Living And Entertaining. Enjoy The Convenience Of Main-Floor Laundry, As Well As A Fully-Equipped In-Law Suite In The Walk-Out Basement Complete With Two Additional Bedrooms, A Full Kitchen, And Separate Laundry - Perfect For Extended Or Multi-Generational Living. Outside, Youll Find A Beautifully Landscaped Lot With A 12 X 24 Pool, A Large Paved Driveway, And Ample Parking Leading To A Four-Car Attached Garage With 240 Amp Plugs For Electric Vehicles. Theres Also An Impressive 26 X 30 Detached Heated Garage/Workshop - Ideal For Hobbyists, Storage, Or All Your Toys. With Just Under 4,000 Sq. Ft. Of Total Living Space, This Property Provides Room For Everyone To Spread Out And Enjoy The Country Lifestyle Without Sacrificing Proximity To Town Amenities. (id:60365)
Open House
This property has open houses!
12:00 pm
Ends at:2:00 pm
Property Details
| MLS® Number | E12453490 |
| Property Type | Single Family |
| Community Name | Rural Scugog |
| AmenitiesNearBy | Hospital |
| Features | Cul-de-sac, Irregular Lot Size, In-law Suite |
| ParkingSpaceTotal | 16 |
| PoolType | Inground Pool |
| Structure | Deck, Workshop, Shed |
Building
| BathroomTotal | 4 |
| BedroomsAboveGround | 3 |
| BedroomsBelowGround | 2 |
| BedroomsTotal | 5 |
| Age | 16 To 30 Years |
| Appliances | Garage Door Opener Remote(s), Dishwasher, Dryer, Stove, Washer, Window Coverings, Refrigerator |
| ArchitecturalStyle | Bungalow |
| BasementDevelopment | Finished |
| BasementFeatures | Walk Out |
| BasementType | N/a (finished) |
| ConstructionStyleAttachment | Detached |
| CoolingType | Central Air Conditioning |
| ExteriorFinish | Brick |
| FireplacePresent | Yes |
| FlooringType | Hardwood, Laminate |
| FoundationType | Poured Concrete |
| HeatingFuel | Propane |
| HeatingType | Forced Air |
| StoriesTotal | 1 |
| SizeInterior | 1500 - 2000 Sqft |
| Type | House |
| UtilityWater | Drilled Well |
Parking
| Attached Garage | |
| Garage |
Land
| Acreage | No |
| LandAmenities | Hospital |
| Sewer | Septic System |
| SizeDepth | 208 Ft ,7 In |
| SizeFrontage | 9 Ft |
| SizeIrregular | 9 X 208.6 Ft |
| SizeTotalText | 9 X 208.6 Ft|1/2 - 1.99 Acres |
| ZoningDescription | Hr |
Rooms
| Level | Type | Length | Width | Dimensions |
|---|---|---|---|---|
| Lower Level | Family Room | 7.68 m | 7.79 m | 7.68 m x 7.79 m |
| Lower Level | Bedroom 4 | 4.68 m | 3.85 m | 4.68 m x 3.85 m |
| Lower Level | Bedroom 5 | 3.29 m | 3.85 m | 3.29 m x 3.85 m |
| Main Level | Kitchen | 4.12 m | 3.49 m | 4.12 m x 3.49 m |
| Main Level | Dining Room | 4.3 m | 3.49 m | 4.3 m x 3.49 m |
| Main Level | Living Room | 6.02 m | 4.66 m | 6.02 m x 4.66 m |
| Main Level | Office | 4.01 m | 2.81 m | 4.01 m x 2.81 m |
| Main Level | Primary Bedroom | 4.54 m | 4.02 m | 4.54 m x 4.02 m |
| Main Level | Bedroom 2 | 4.04 m | 2.86 m | 4.04 m x 2.86 m |
| Main Level | Bedroom 3 | 2.93 m | 3.63 m | 2.93 m x 3.63 m |
Utilities
| Electricity | Installed |
https://www.realtor.ca/real-estate/28970305/8-pardo-court-scugog-rural-scugog
Jennifer Jones
Salesperson
4711 Yonge St 10/flr Ste B
Toronto, Ontario M2N 6K8
Lindsay Weldon
Salesperson
4711 Yonge St 10th Flr, 106430
Toronto, Ontario M2N 6K8

