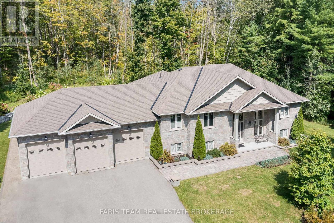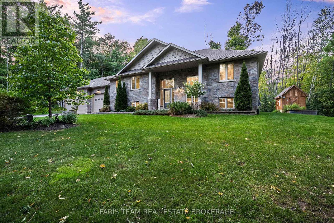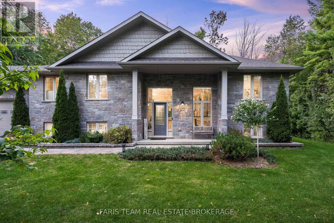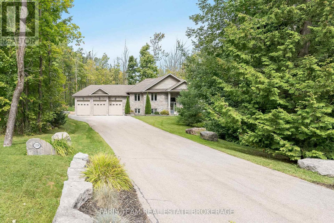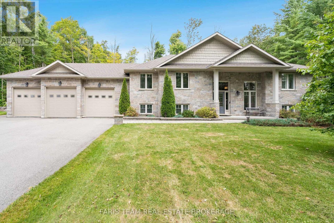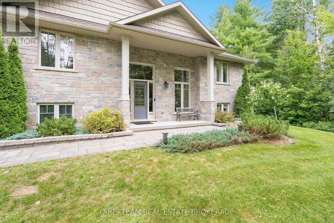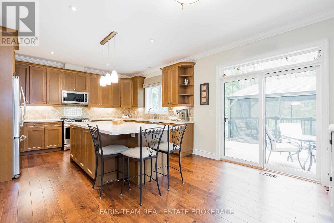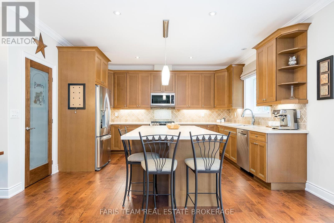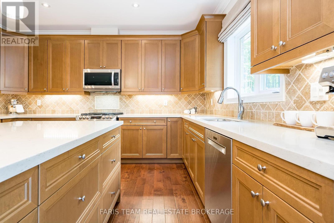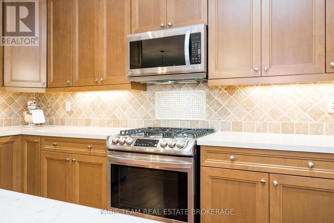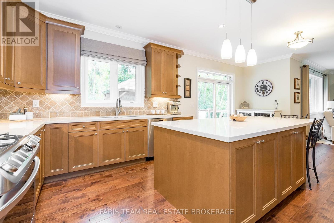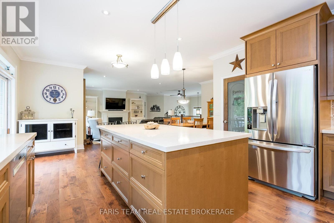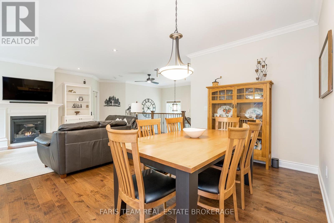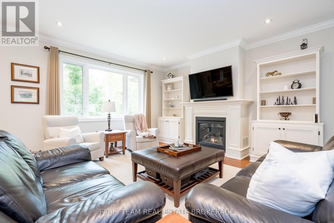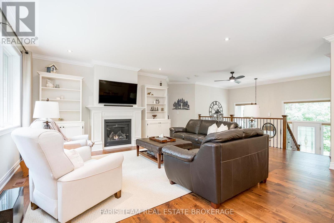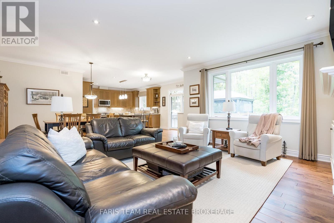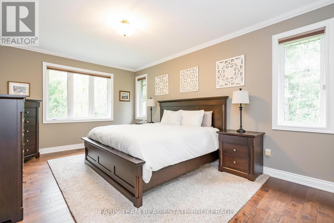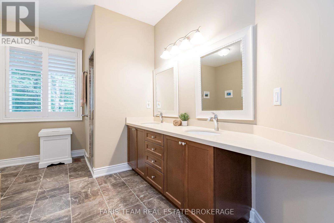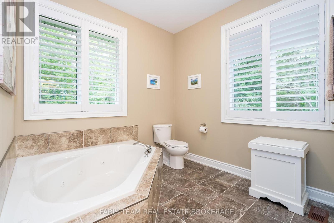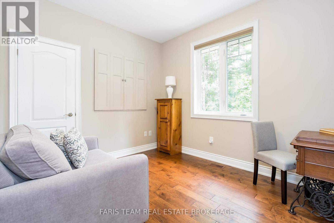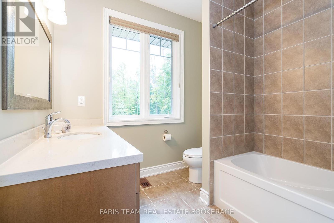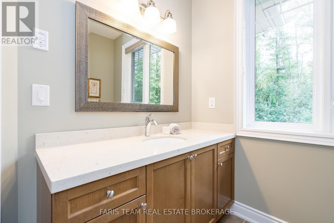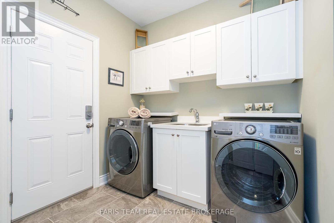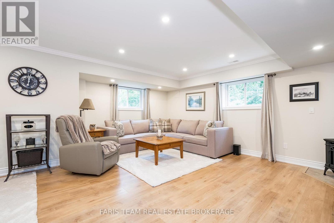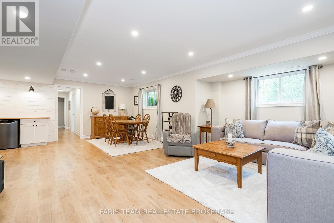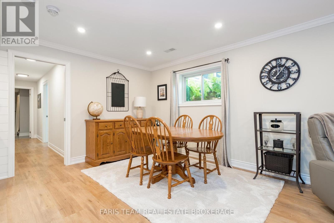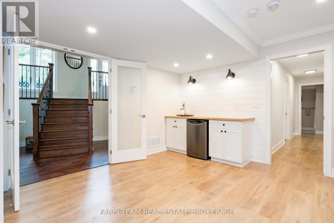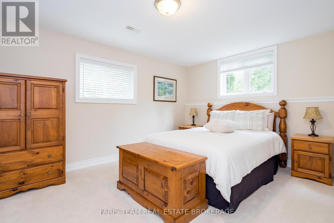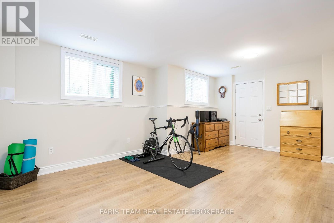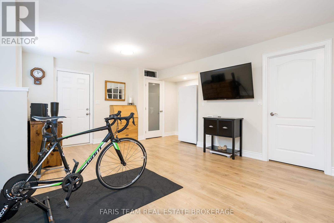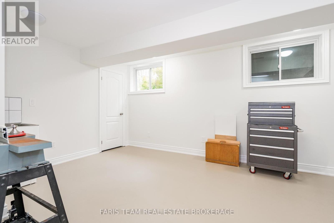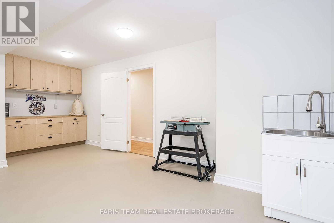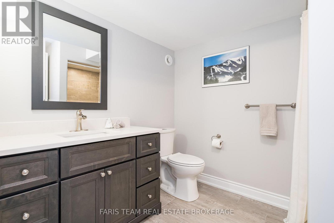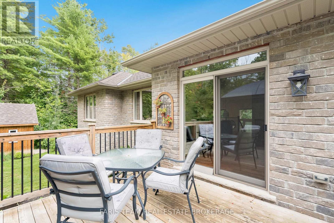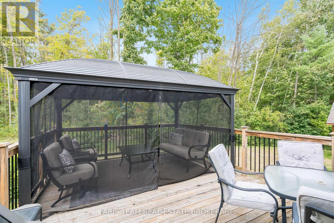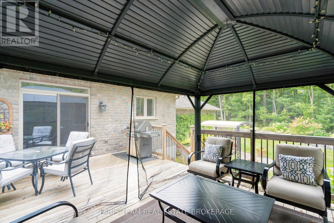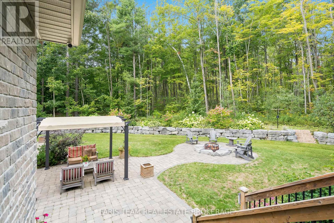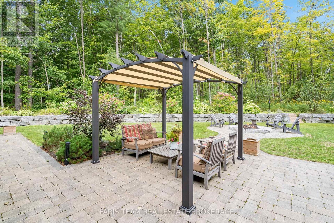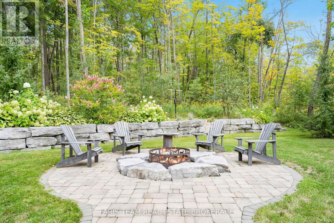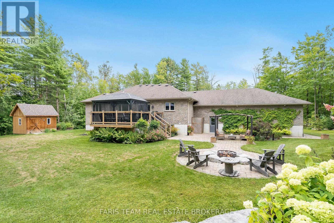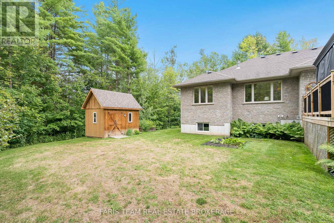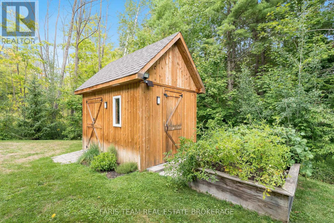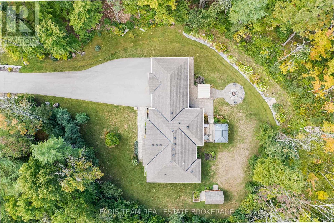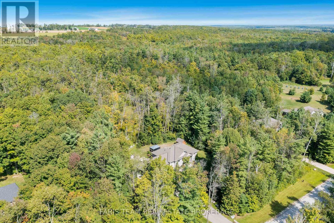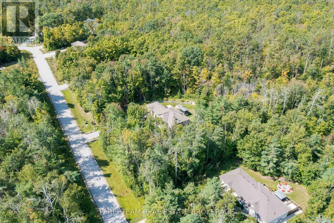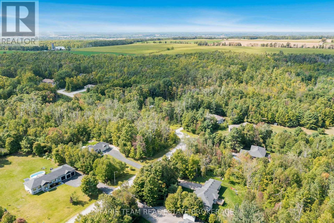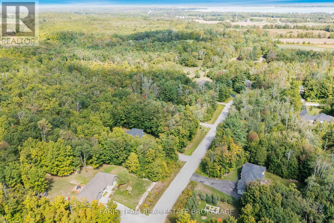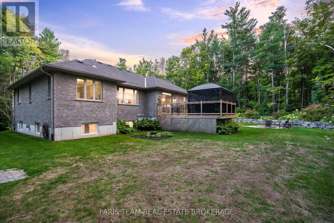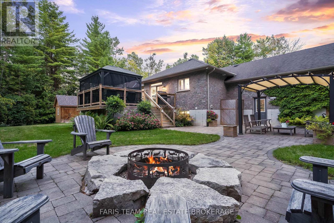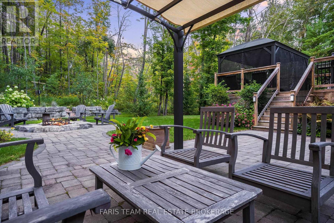1559 Rimkey Crescent Severn, Ontario L3V 0E9
$1,249,999
Top 5 Reasons You Will Love This Home: 1) Stunning bungalow offering over 3,400 square feet of meticulously maintained finished living space on nearly 1.5-acres of beautifully landscaped property, with the added benefit of no backyard neighbours for ultimate privacy 2) Gorgeous interior finishes, including maple kitchen cabinetry with quartz counters, a custom walk-in pantry, under-cabinet lighting, maple flooring, crown moulding, and 9 ceilings on the main level 3) Discover the fully finished basement with a walkout to the garage, a charming gas fireplace, a bedroom with an electric fireplace, built-in cabinets, and plenty of natural light from oversized windows 4) Oversized 3-car garage and extended driveway, delivering plenty of space for vehicles, storage, or recreational toys 5) Enjoy the outdoors with a deck featuring a pergola, an interlock patio, and a stunning armour stone wall with steps, all just minutes from Lake Couchiching, Uhtoff trails, Costco, and shops. 1,930 sq.ft. plus a finished basement. (id:60365)
Property Details
| MLS® Number | S12453606 |
| Property Type | Single Family |
| Community Name | Rural Severn |
| Features | Wooded Area, Gazebo |
| ParkingSpaceTotal | 13 |
| Structure | Deck, Shed |
Building
| BathroomTotal | 3 |
| BedroomsAboveGround | 2 |
| BedroomsBelowGround | 1 |
| BedroomsTotal | 3 |
| Age | 6 To 15 Years |
| Amenities | Fireplace(s) |
| Appliances | Central Vacuum, Water Heater, Water Softener, Dryer, Garage Door Opener, Microwave, Stove, Washer, Window Coverings, Refrigerator |
| ArchitecturalStyle | Raised Bungalow |
| BasementDevelopment | Finished |
| BasementType | Full (finished) |
| ConstructionStyleAttachment | Detached |
| CoolingType | Central Air Conditioning |
| ExteriorFinish | Brick |
| FireplacePresent | Yes |
| FireplaceTotal | 3 |
| FlooringType | Hardwood, Ceramic, Laminate |
| FoundationType | Concrete |
| HeatingFuel | Natural Gas |
| HeatingType | Forced Air |
| StoriesTotal | 1 |
| SizeInterior | 1500 - 2000 Sqft |
| Type | House |
| UtilityWater | Drilled Well |
Parking
| Attached Garage | |
| Garage |
Land
| Acreage | No |
| Sewer | Septic System |
| SizeDepth | 358 Ft |
| SizeFrontage | 187 Ft ,9 In |
| SizeIrregular | 187.8 X 358 Ft |
| SizeTotalText | 187.8 X 358 Ft|1/2 - 1.99 Acres |
| ZoningDescription | Er-h |
Rooms
| Level | Type | Length | Width | Dimensions |
|---|---|---|---|---|
| Basement | Recreational, Games Room | 7.56 m | 6.18 m | 7.56 m x 6.18 m |
| Basement | Exercise Room | 6.51 m | 5.06 m | 6.51 m x 5.06 m |
| Basement | Bedroom | 4.28 m | 3.48 m | 4.28 m x 3.48 m |
| Basement | Workshop | 6.09 m | 3.56 m | 6.09 m x 3.56 m |
| Main Level | Kitchen | 4.41 m | 3.76 m | 4.41 m x 3.76 m |
| Main Level | Dining Room | 6.85 m | 2.9 m | 6.85 m x 2.9 m |
| Main Level | Great Room | 6.73 m | 5.53 m | 6.73 m x 5.53 m |
| Main Level | Primary Bedroom | 6.08 m | 3.7 m | 6.08 m x 3.7 m |
| Main Level | Bedroom | 3.28 m | 2.88 m | 3.28 m x 2.88 m |
| Main Level | Laundry Room | 3.42 m | 2.32 m | 3.42 m x 2.32 m |
https://www.realtor.ca/real-estate/28970531/1559-rimkey-crescent-severn-rural-severn
Mark Faris
Broker
443 Bayview Drive
Barrie, Ontario L4N 8Y2
Thomas Faris
Salesperson
443 Bayview Drive
Barrie, Ontario L4N 8Y2

