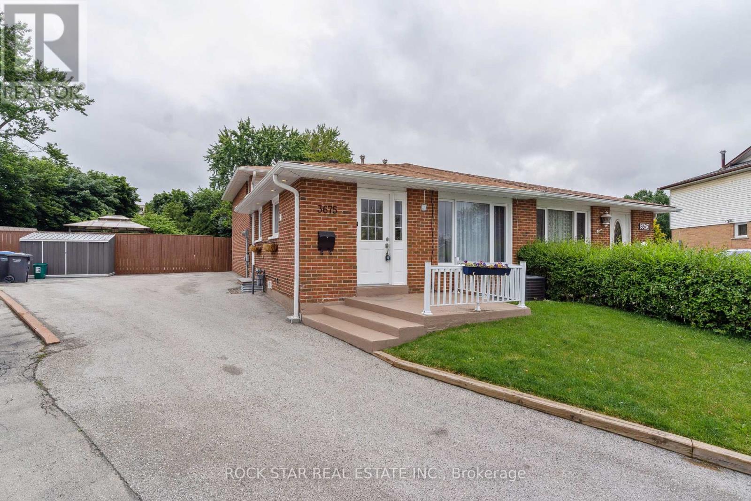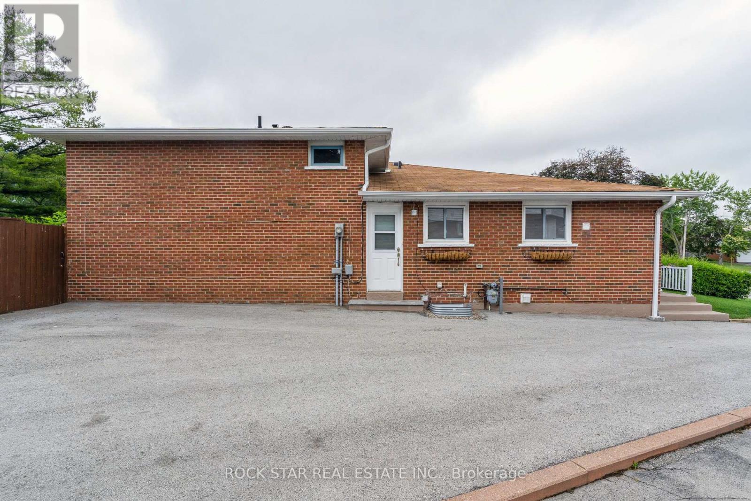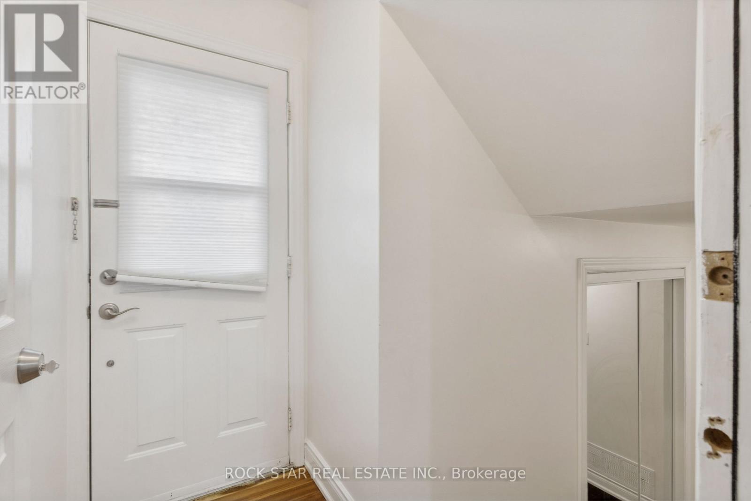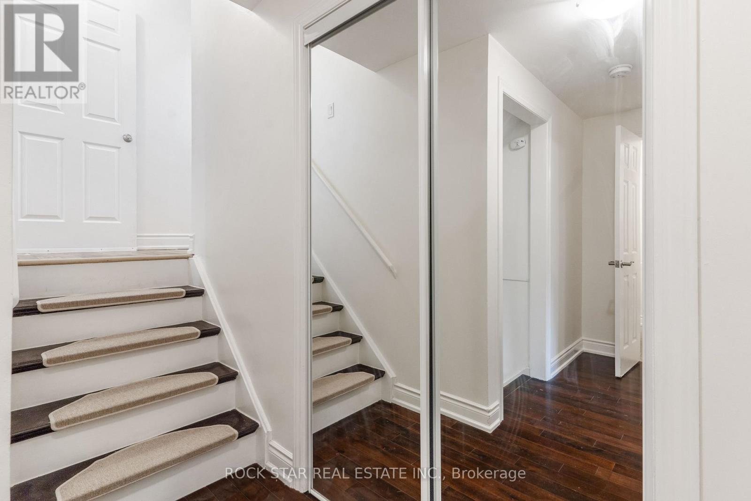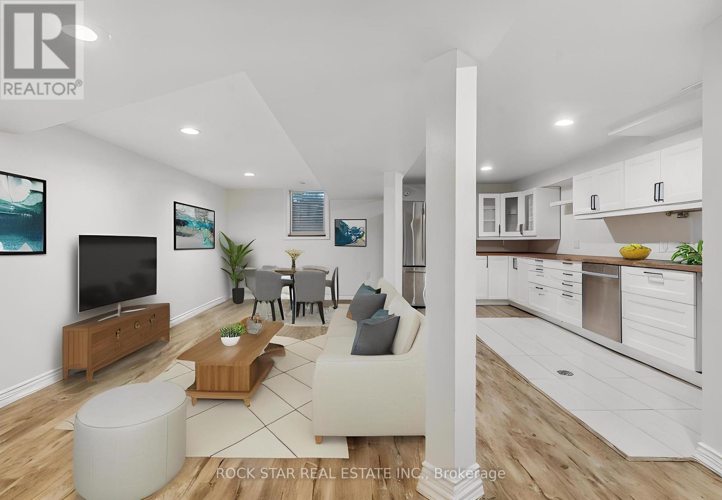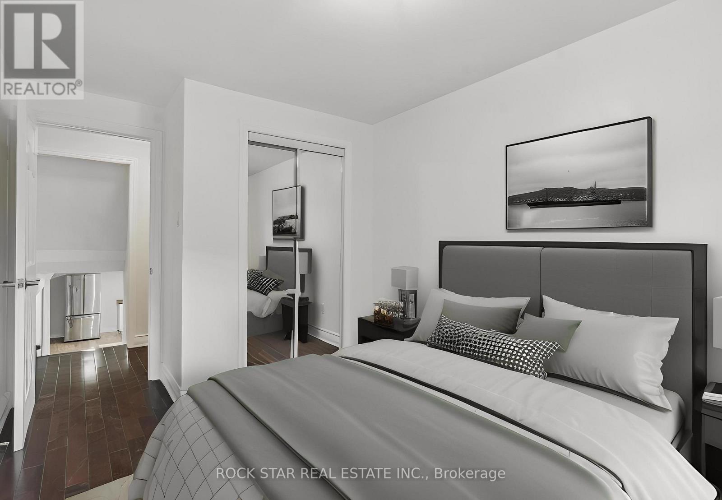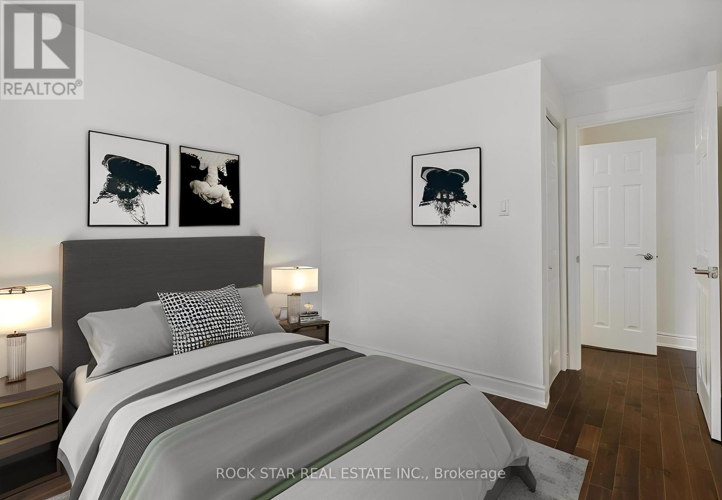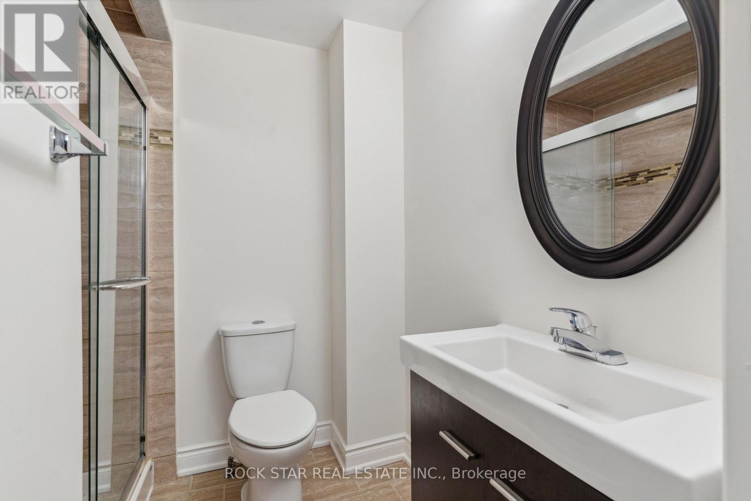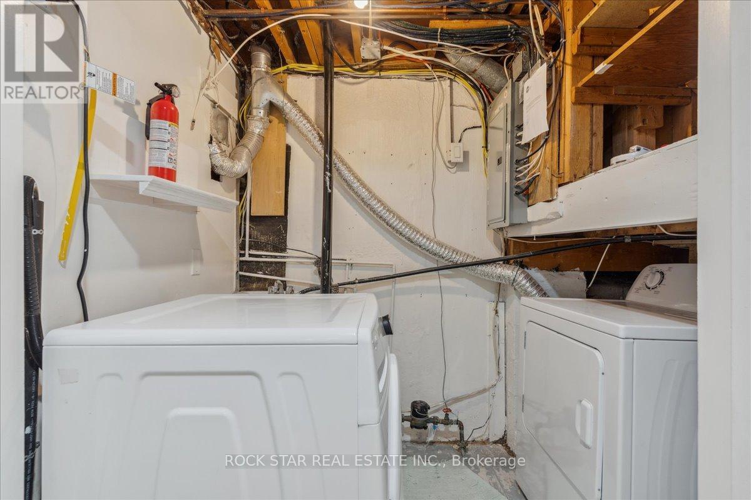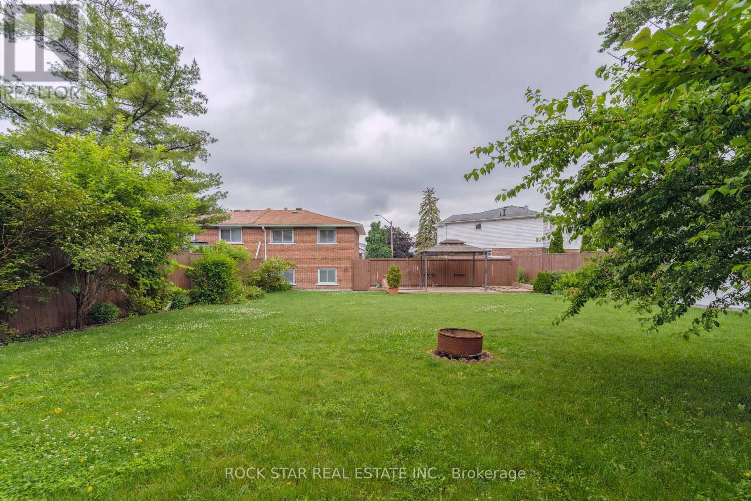Lower - 3675 Glencolin Court Mississauga, Ontario L5C 2G3
$2,300 Monthly
Modern and inviting two-bedroom, one-bathroom basement unit offering a stylish and comfortable living space. The upgraded kitchen features contemporary finishes and a sleek design, while the open living area with hardwood flooring adds both warmth and durability. The renovated bathroom provides a fresh and functional retreat. Located in a desirable, family-friendly neighborhood, this home blends modern updates with everyday convenience. A great opportunity to enjoy a thoughtfully designed space in an excellent location. Some photos have been virtually staged. (id:60365)
Property Details
| MLS® Number | W12453546 |
| Property Type | Single Family |
| Community Name | Erindale |
| ParkingSpaceTotal | 2 |
Building
| BathroomTotal | 1 |
| BedroomsAboveGround | 2 |
| BedroomsTotal | 2 |
| Age | 16 To 30 Years |
| Appliances | Garage Door Opener Remote(s) |
| BasementDevelopment | Finished |
| BasementFeatures | Separate Entrance |
| BasementType | N/a, N/a (finished) |
| ConstructionStyleAttachment | Semi-detached |
| CoolingType | Central Air Conditioning |
| ExteriorFinish | Brick |
| FoundationType | Poured Concrete |
| HeatingFuel | Natural Gas |
| HeatingType | Forced Air |
| StoriesTotal | 2 |
| SizeInterior | 1100 - 1500 Sqft |
| Type | House |
| UtilityWater | Municipal Water |
Parking
| No Garage |
Land
| Acreage | No |
| Sewer | Sanitary Sewer |
Rooms
| Level | Type | Length | Width | Dimensions |
|---|---|---|---|---|
| Basement | Living Room | 4.6 m | 3.7 m | 4.6 m x 3.7 m |
| Basement | Bedroom | 3.7 m | 3.3 m | 3.7 m x 3.3 m |
| Basement | Bedroom 2 | 3.4 m | 3 m | 3.4 m x 3 m |
| Basement | Kitchen | 3 m | 2.7 m | 3 m x 2.7 m |
| Basement | Bathroom | 2.4 m | 1.5 m | 2.4 m x 1.5 m |
https://www.realtor.ca/real-estate/28970583/lower-3675-glencolin-court-mississauga-erindale-erindale
Ruben Furtado
Salesperson
418 Iroquois Shore Rd #103a
Oakville, Ontario L6H 0X7
Jack Purtill
Salesperson
418 Iroquois Shore Rd #103a
Oakville, Ontario L6H 0X7

