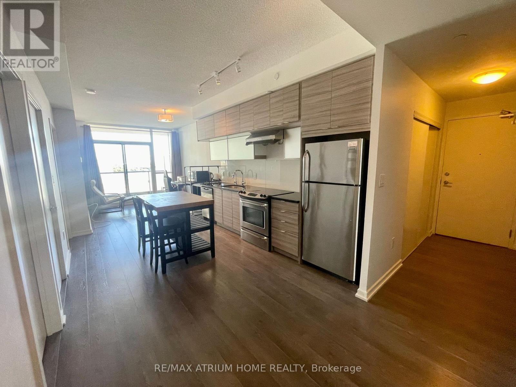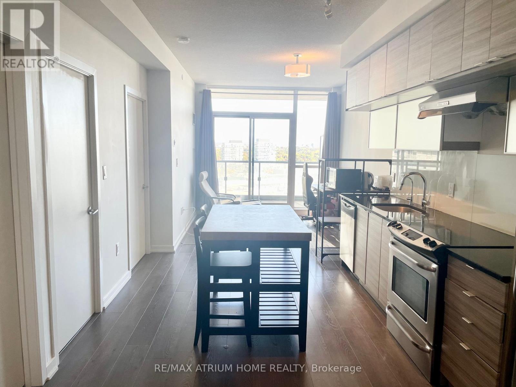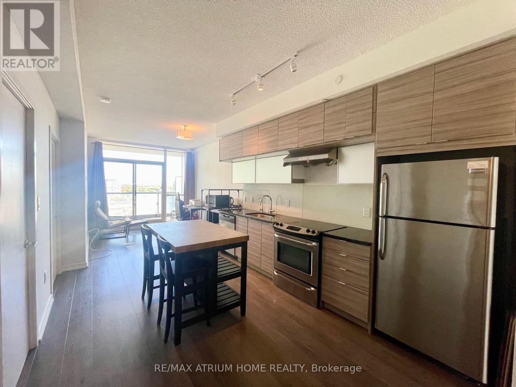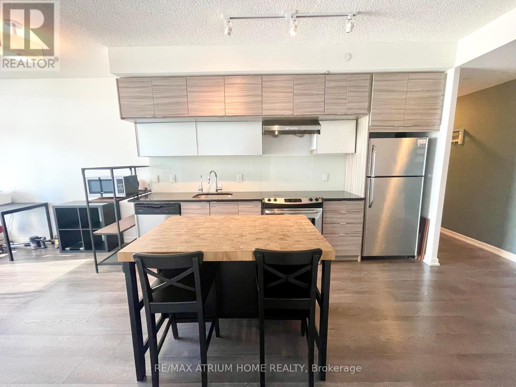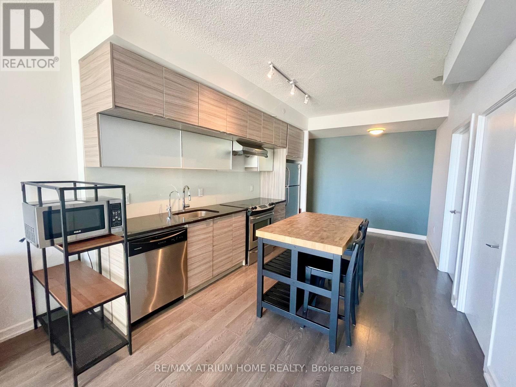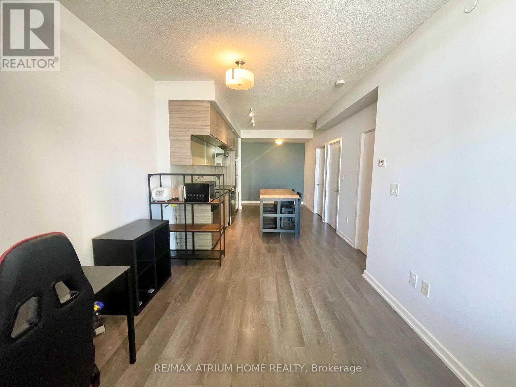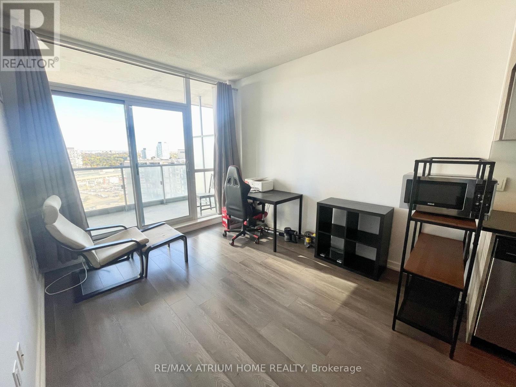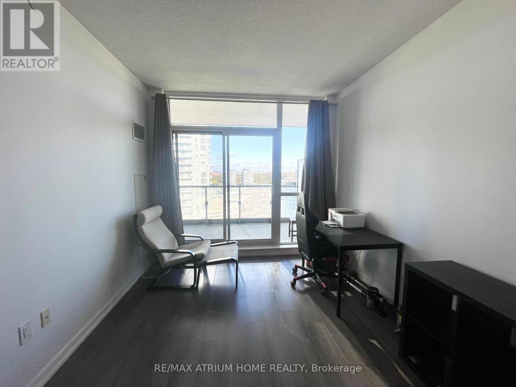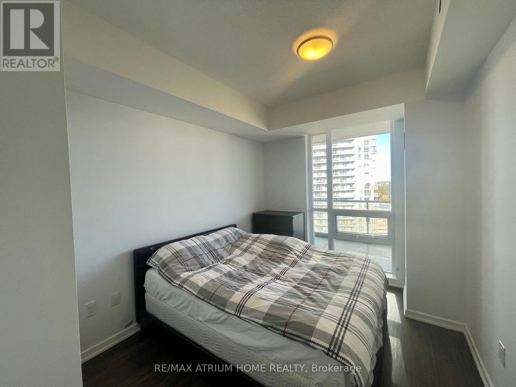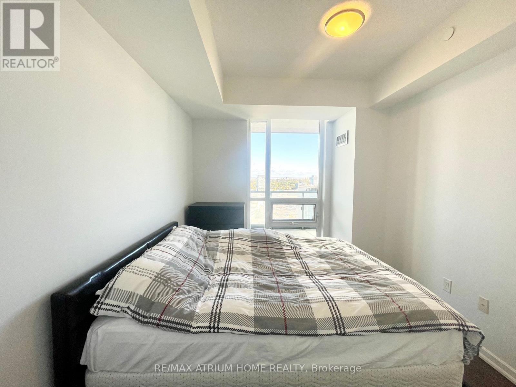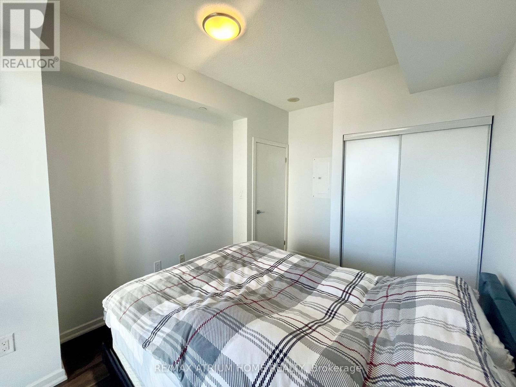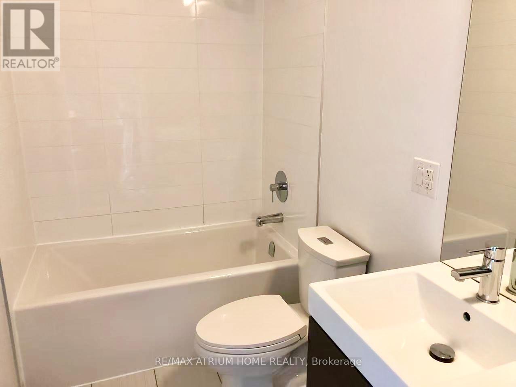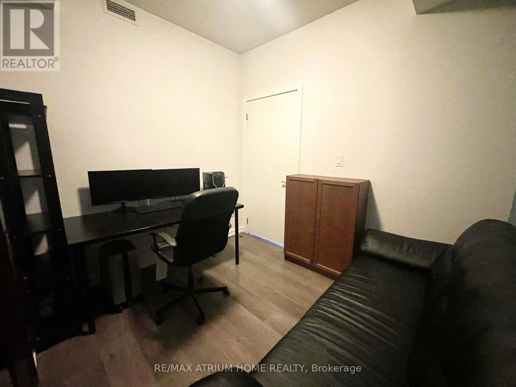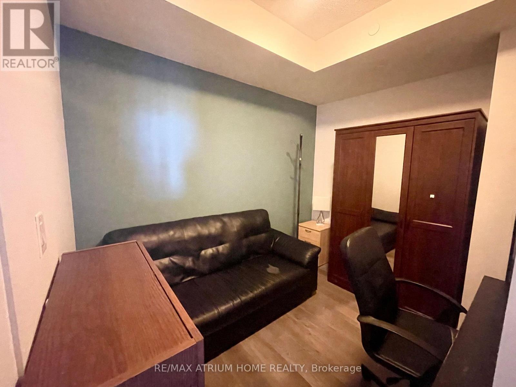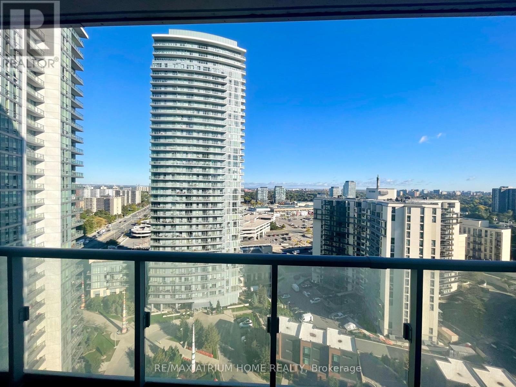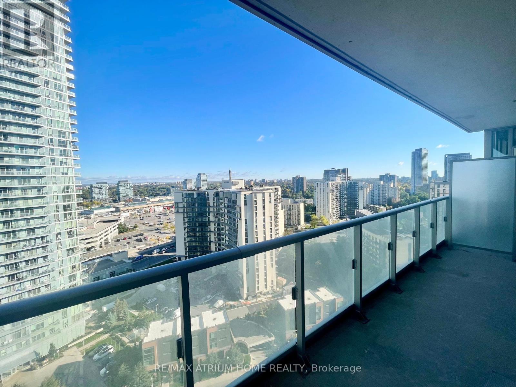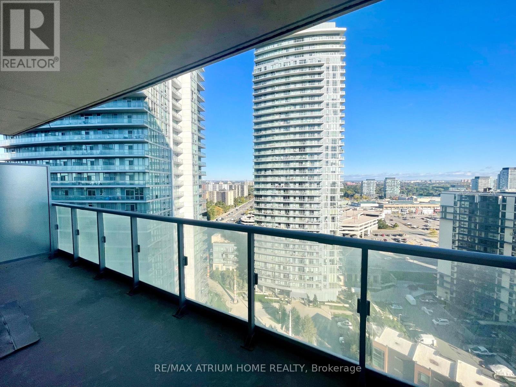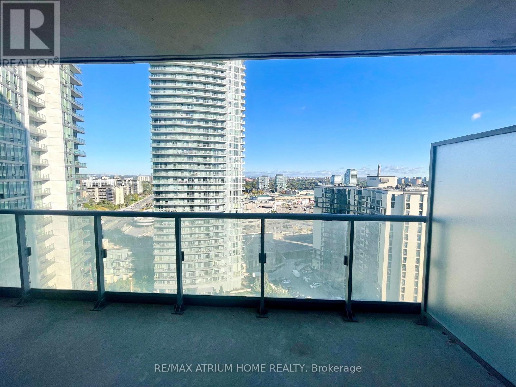1701 - 62 Forest Manor Road Toronto, Ontario M2J 0B6
2 Bedroom
1 Bathroom
600 - 699 sqft
Central Air Conditioning
Forced Air
$2,450 Monthly
1+1 Bedroom At Emerald City. Den Can Be Use For Second Bedroom and Come with Door. 9Ft Ceiling, Window Floor To Ceiling.Open Concept Kitchen With Granite Countertop, Stainless Steel Appliances. Steps To Don Mills Subway Station, Fairview Mall, Library. Easy Access To Hwy 404, 401 And Dvp.Building Amenities Include: Concierge,Gym,ETC (id:60365)
Property Details
| MLS® Number | C12453711 |
| Property Type | Single Family |
| Community Name | Henry Farm |
| CommunityFeatures | Pets Allowed With Restrictions |
| Features | Balcony |
| ParkingSpaceTotal | 1 |
Building
| BathroomTotal | 1 |
| BedroomsAboveGround | 1 |
| BedroomsBelowGround | 1 |
| BedroomsTotal | 2 |
| Age | 6 To 10 Years |
| Amenities | Exercise Centre, Visitor Parking, Security/concierge, Storage - Locker |
| Appliances | Dishwasher, Dryer, Stove, Washer, Window Coverings, Refrigerator |
| BasementType | None |
| CoolingType | Central Air Conditioning |
| ExteriorFinish | Concrete |
| FlooringType | Laminate |
| HeatingFuel | Natural Gas |
| HeatingType | Forced Air |
| SizeInterior | 600 - 699 Sqft |
| Type | Apartment |
Parking
| Underground | |
| Garage |
Land
| Acreage | No |
Rooms
| Level | Type | Length | Width | Dimensions |
|---|---|---|---|---|
| Flat | Living Room | 3.96 m | 3.05 m | 3.96 m x 3.05 m |
| Flat | Dining Room | 3.96 m | 3.35 m | 3.96 m x 3.35 m |
| Flat | Kitchen | 3.96 m | 3.35 m | 3.96 m x 3.35 m |
| Flat | Primary Bedroom | 3.35 m | 2.75 m | 3.35 m x 2.75 m |
| Flat | Den | 3.05 m | 2.75 m | 3.05 m x 2.75 m |
https://www.realtor.ca/real-estate/28970663/1701-62-forest-manor-road-toronto-henry-farm-henry-farm
Daniel Tang
Broker
RE/MAX Atrium Home Realty
7100 Warden Ave #1a
Markham, Ontario L3R 8B5
7100 Warden Ave #1a
Markham, Ontario L3R 8B5

