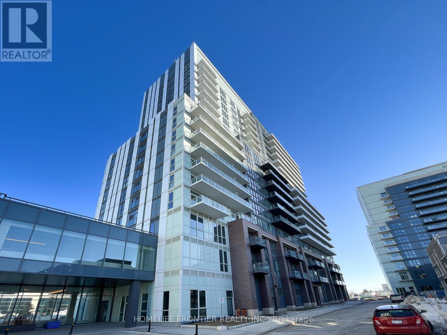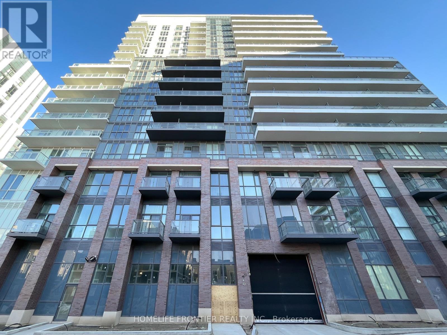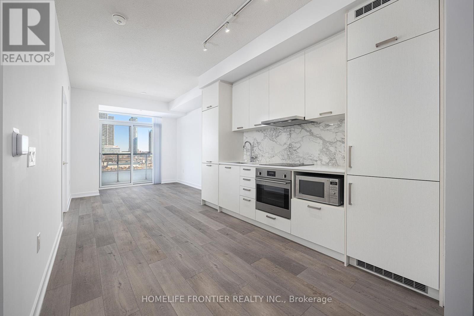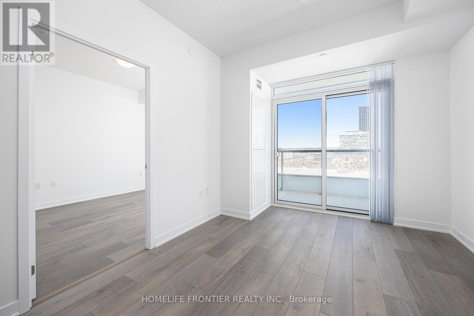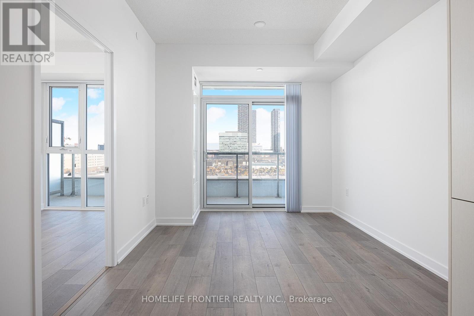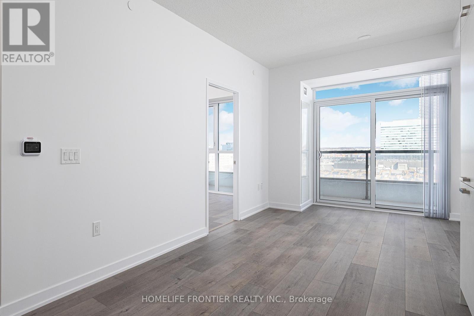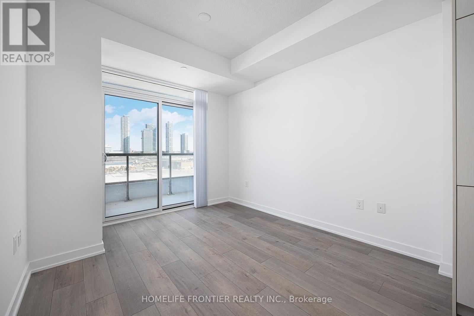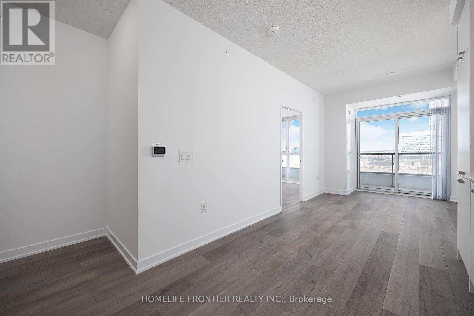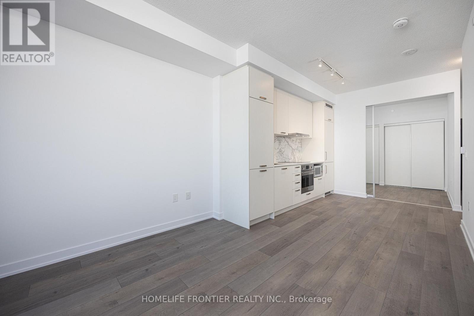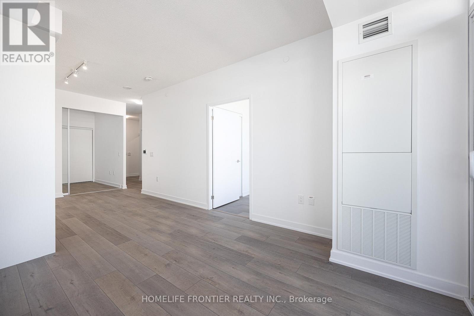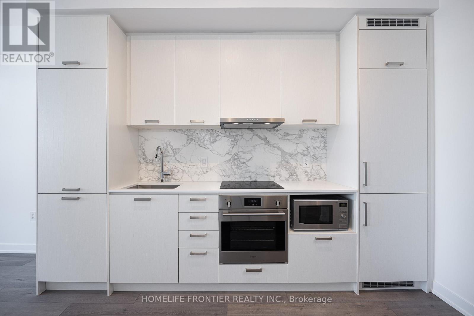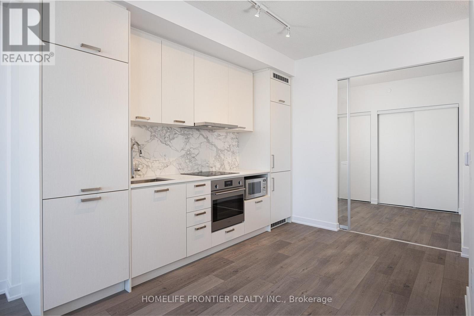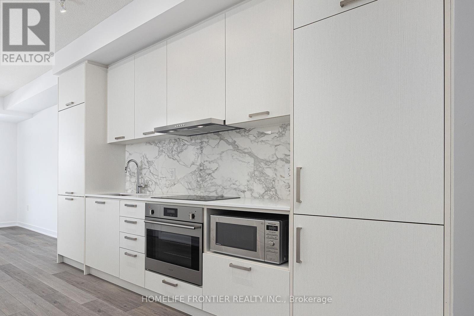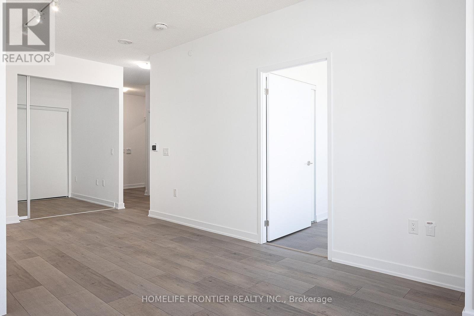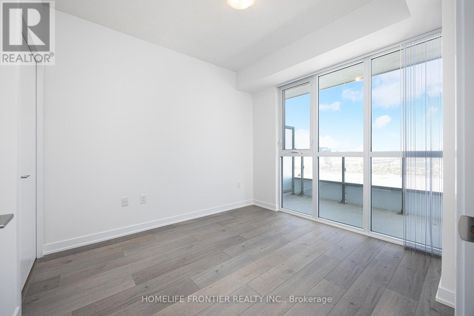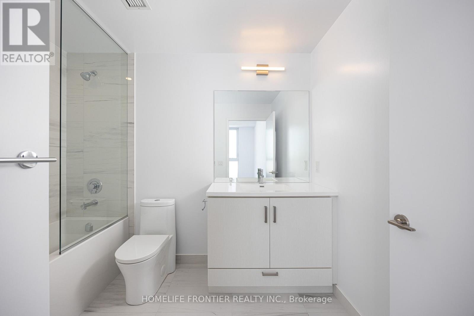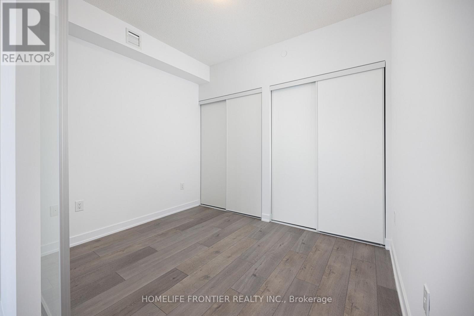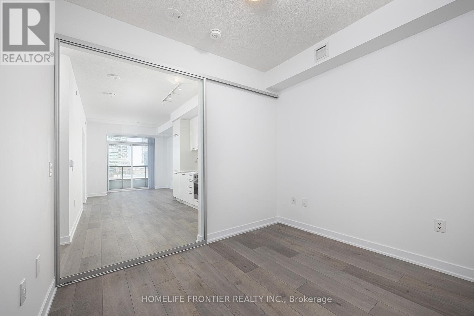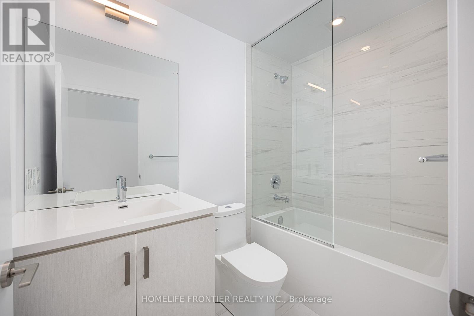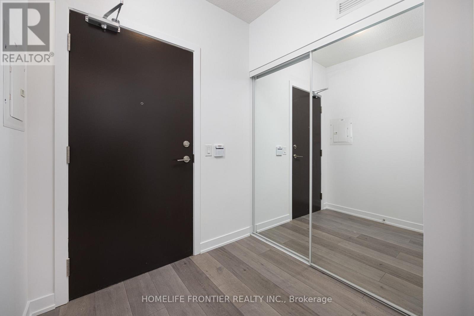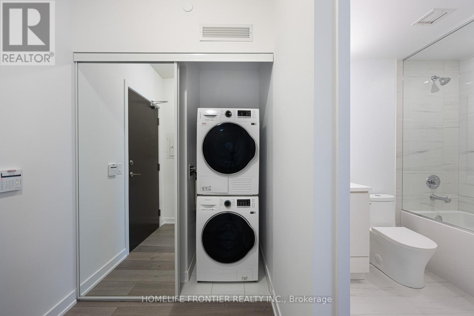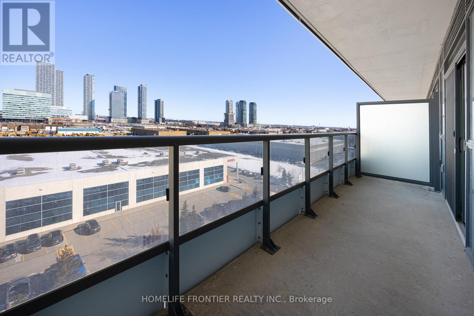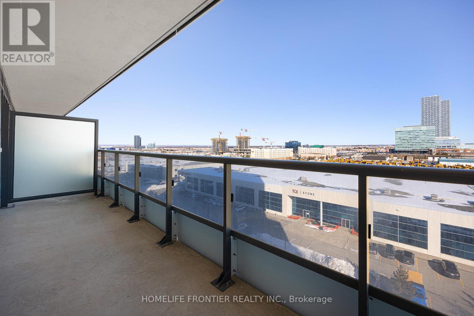819 - 38 Honey Crisp Crescent Vaughan, Ontario L4K 5Z8
$2,500 Monthly
** freshly painted** highly sought after Mobilio Condos Offers New 2-Bed / 2-Bath Units Facing North. Features 700+Sqft Of Total Liv Space W Kitchen/Living, Ensuite Laundry, Ss Kitchen Appliances, Engineered Hardwood Floors, Stone Counters. Amenities Include Theatre, Party Room, Fitness Centre, Lounge, Meeting Room, Guest Suites, Terrace With Bbq. Located In Vmc, With Entertainment, Fitness, Retail, Cineplex, Costco, Ikea, Mini Putt, Dave & Buster's, Ttc Subway Less than a Year old highly sought after Mobilio Condos Offer New 2-Bed / 2-Bath Units Facing North. Features 700+Sqft Of Total Liv Space W Kitchen/Living, Ensuite Laundry, Ss Kitchen Appliances, Engineered Hardwood Floors, Stone Counters. Amenities Include Theatre, Party Room, Fitness Centre, Lounge, Meeting Room, Guest Suites, Terrace With Bbq. Located In Vmc, With Entertainment, Fitness, Retail, Cineplex, Costco, Ikea, Mini Putt, Dave & Buster's, Ttc Subway. (id:60365)
Property Details
| MLS® Number | N12453767 |
| Property Type | Single Family |
| Community Name | Vaughan Corporate Centre |
| AmenitiesNearBy | Hospital, Park, Public Transit, Schools |
| CommunityFeatures | Pet Restrictions, School Bus |
| Features | Carpet Free |
| ParkingSpaceTotal | 1 |
Building
| BathroomTotal | 2 |
| BedroomsAboveGround | 2 |
| BedroomsTotal | 2 |
| Amenities | Storage - Locker, Security/concierge |
| Appliances | Oven - Built-in, Range, Dishwasher, Dryer, Microwave, Stove, Washer, Window Coverings, Refrigerator |
| CoolingType | Central Air Conditioning |
| ExteriorFinish | Concrete |
| FireProtection | Alarm System, Monitored Alarm, Security Guard, Security System, Smoke Detectors |
| FlooringType | Laminate |
| HeatingFuel | Natural Gas |
| HeatingType | Forced Air |
| SizeInterior | 700 - 799 Sqft |
| Type | Apartment |
Parking
| Underground | |
| Garage |
Land
| Acreage | No |
| LandAmenities | Hospital, Park, Public Transit, Schools |
Rooms
| Level | Type | Length | Width | Dimensions |
|---|---|---|---|---|
| Main Level | Living Room | 6.86 m | 2.77 m | 6.86 m x 2.77 m |
| Main Level | Kitchen | 6.86 m | 2.77 m | 6.86 m x 2.77 m |
| Main Level | Primary Bedroom | 2.93 m | 3.32 m | 2.93 m x 3.32 m |
| Main Level | Bedroom 2 | 3.08 m | 2.44 m | 3.08 m x 2.44 m |
| Main Level | Bathroom | Measurements not available | ||
| Main Level | Bathroom | Measurements not available |
Addy Rahnama
Salesperson
7620 Yonge Street Unit 400
Thornhill, Ontario L4J 1V9

