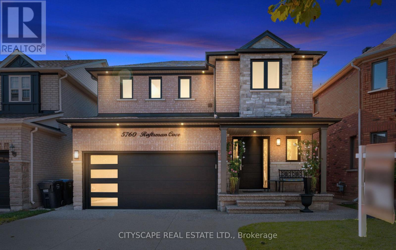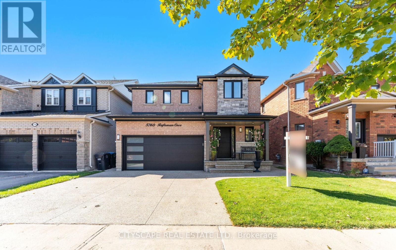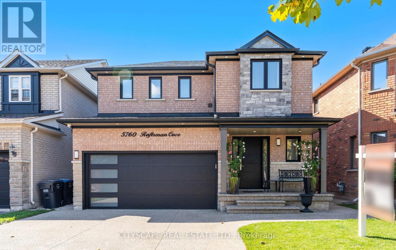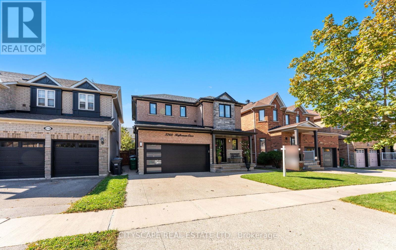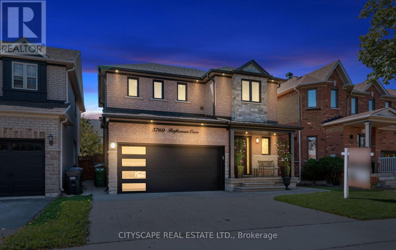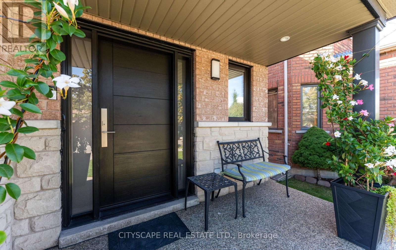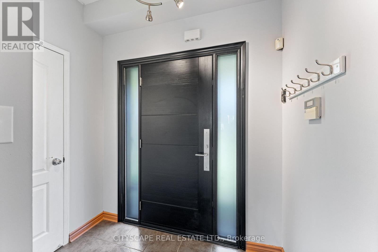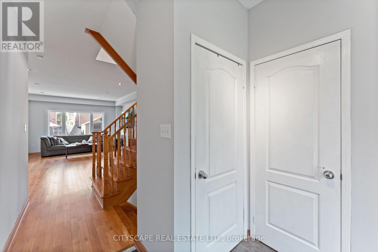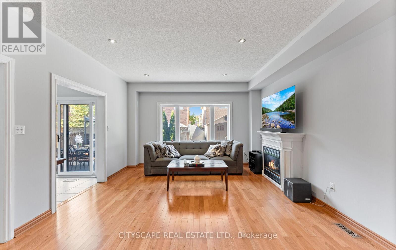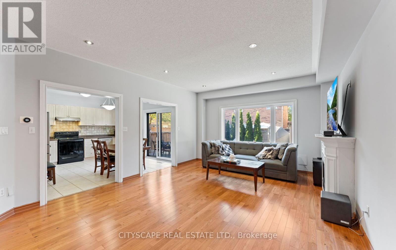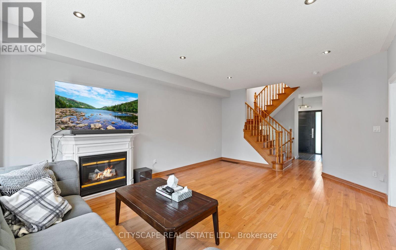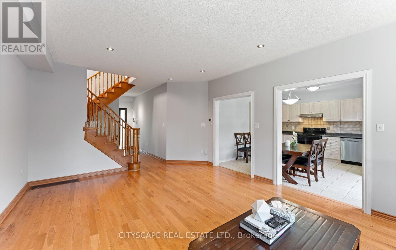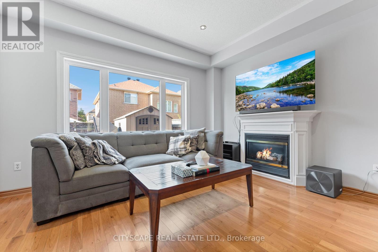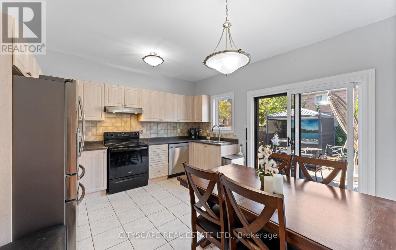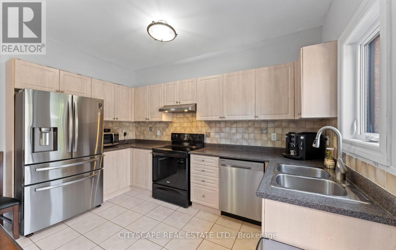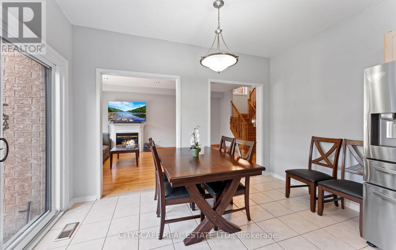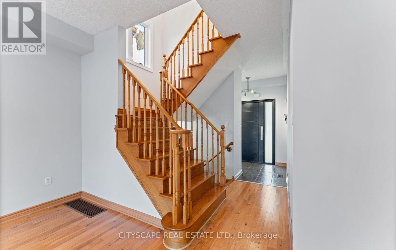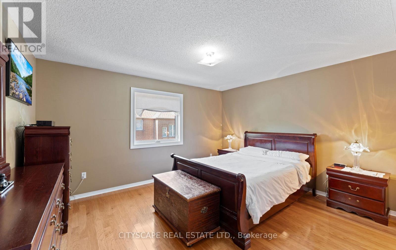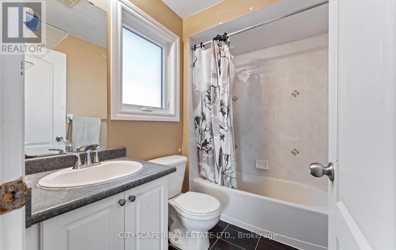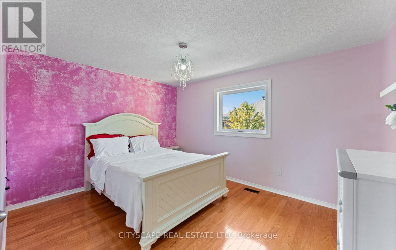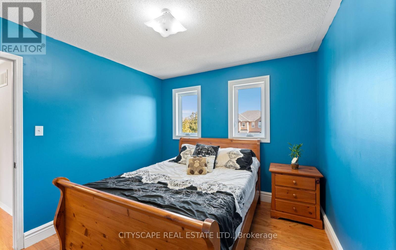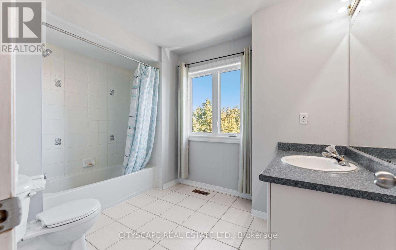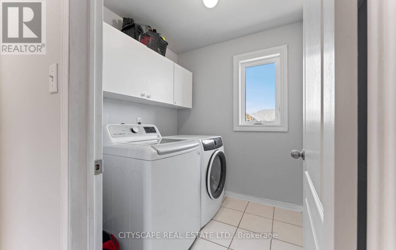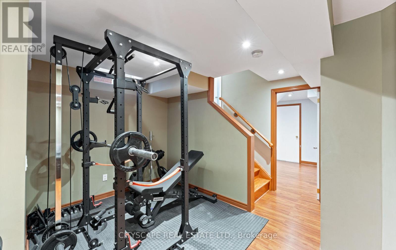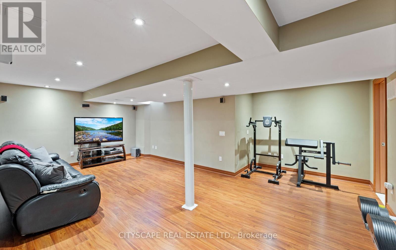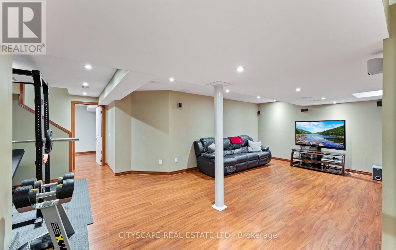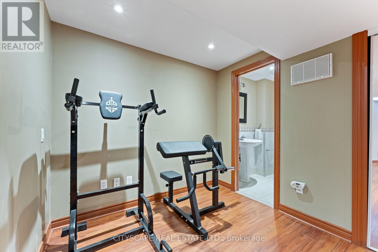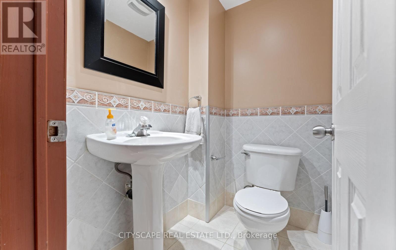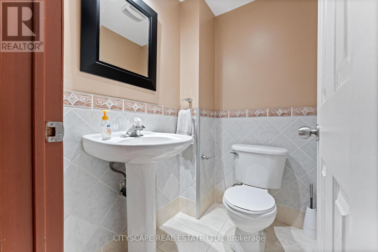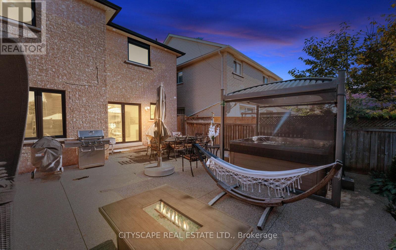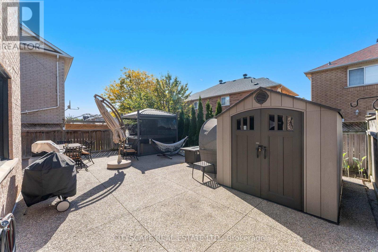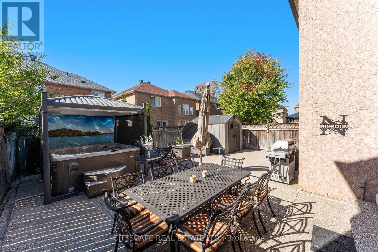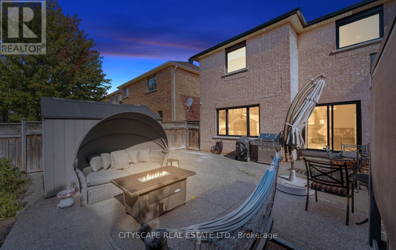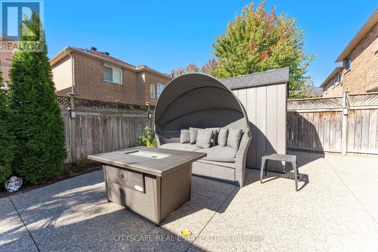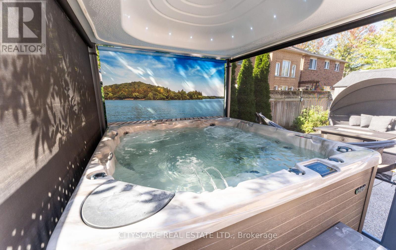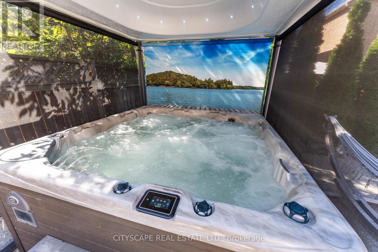5760 Raftsman Cove Street Mississauga, Ontario L5M 7B3
$1,179,999
Welcome to 5760 Raftsman Cove A Home That's Been Truly Loved. This exceptionally well-cared-for detached 3 bedroom, 3+1 bathroom home offers the perfect blend of comfort, space and warmth in one of Mississauga's most admired communities. From the manicured landscape to the inviting interior, pride of ownership is evident at every turn. The main floor features a bright, open layout ideal for both everyday living and entertaining. A spacious kitchen flows into the living and dining areas, creating the ideal space for family gatherings. The second floor comes with three generous size bedrooms and a separate laundry room, the large primary bedroom features a lovely En-Suite & walk-in closet. The fully finished basement offers incredible flexibility with additional living space along with a 2pc bath. Outside you'll find the Landscape has been Tastefully upgraded with a spacious modern design to insure you enjoy the patio along side the relaxing Hot-tub, perfect for entertaining. Important updates include: Hot tub, Shingles, Furnace, Windows & Doors, garage Doors/floors/storage, Irrigation System, Concrete, Paint and much more... This home is located in the heart of Churchill Meadows Close to schools, transit, shopping, highways and Credit Valley Hospital. A MUST SEE!!! (id:60365)
Property Details
| MLS® Number | W12453661 |
| Property Type | Single Family |
| Community Name | Churchill Meadows |
| AmenitiesNearBy | Park, Public Transit, Schools |
| CommunityFeatures | Community Centre |
| Features | Irregular Lot Size, Lighting |
| ParkingSpaceTotal | 4 |
Building
| BathroomTotal | 4 |
| BedroomsAboveGround | 3 |
| BedroomsTotal | 3 |
| Age | 16 To 30 Years |
| Appliances | Hot Tub, Garage Door Opener Remote(s), Water Heater, Dishwasher, Dryer, Stove, Washer, Refrigerator |
| BasementDevelopment | Finished |
| BasementType | N/a (finished) |
| ConstructionStyleAttachment | Detached |
| CoolingType | Central Air Conditioning |
| ExteriorFinish | Brick, Stone |
| FireplacePresent | Yes |
| FoundationType | Poured Concrete |
| HalfBathTotal | 2 |
| HeatingFuel | Natural Gas |
| HeatingType | Forced Air |
| StoriesTotal | 2 |
| SizeInterior | 1500 - 2000 Sqft |
| Type | House |
| UtilityWater | Municipal Water |
Parking
| Attached Garage | |
| Garage |
Land
| Acreage | No |
| LandAmenities | Park, Public Transit, Schools |
| LandscapeFeatures | Lawn Sprinkler |
| Sewer | Sanitary Sewer |
| SizeDepth | 86 Ft ,1 In |
| SizeFrontage | 36 Ft ,1 In |
| SizeIrregular | 36.1 X 86.1 Ft ; 36.14 Ft X 86.20 Ft X 36.13 Ft X 85.44 F |
| SizeTotalText | 36.1 X 86.1 Ft ; 36.14 Ft X 86.20 Ft X 36.13 Ft X 85.44 F |
Rooms
| Level | Type | Length | Width | Dimensions |
|---|---|---|---|---|
| Second Level | Primary Bedroom | 4.31 m | 3.66 m | 4.31 m x 3.66 m |
| Second Level | Bedroom 2 | 4.16 m | 3.34 m | 4.16 m x 3.34 m |
| Second Level | Bedroom 3 | 3.48 m | 3.03 m | 3.48 m x 3.03 m |
| Second Level | Bathroom | 1.6 m | 1.28 m | 1.6 m x 1.28 m |
| Second Level | Bathroom | 3.25 m | 2.39 m | 3.25 m x 2.39 m |
| Second Level | Laundry Room | 2.02 m | 1.06 m | 2.02 m x 1.06 m |
| Basement | Bathroom | 1.6 m | 1.25 m | 1.6 m x 1.25 m |
| Main Level | Bathroom | 1.72 m | 0.9 m | 1.72 m x 0.9 m |
| Main Level | Living Room | 5.76 m | 4.28 m | 5.76 m x 4.28 m |
| Main Level | Kitchen | 4.1 m | 3.85 m | 4.1 m x 3.85 m |
Emanuel Correia
Salesperson
885 Plymouth Dr #2
Mississauga, Ontario L5V 0B5

