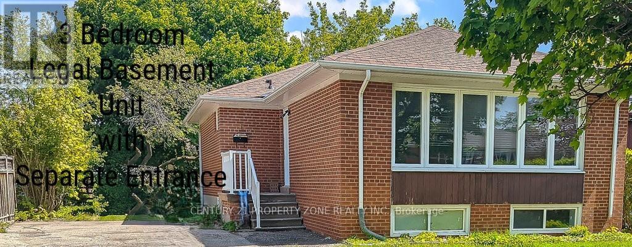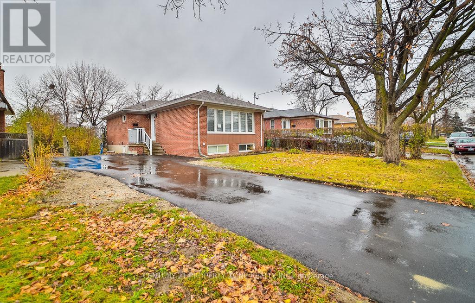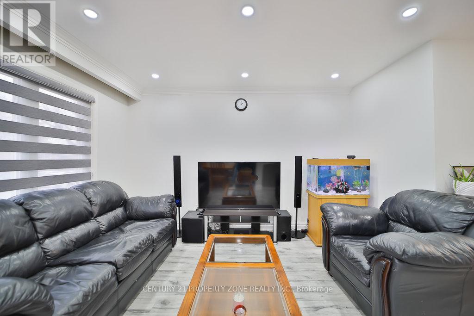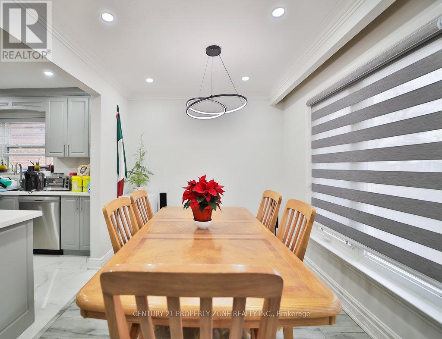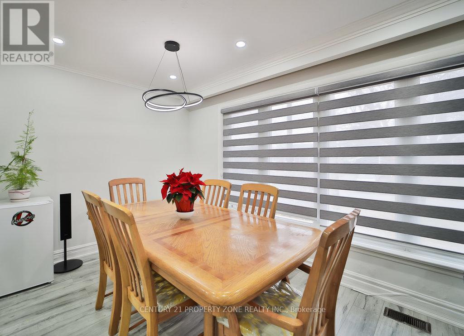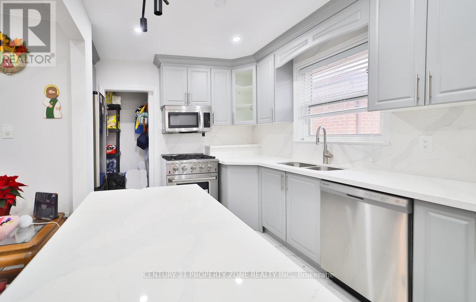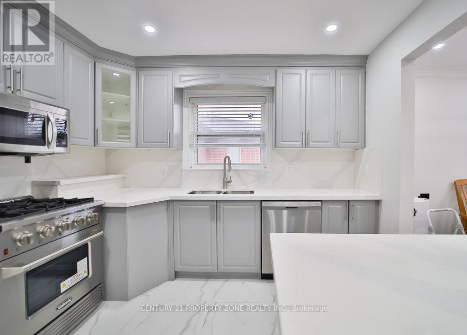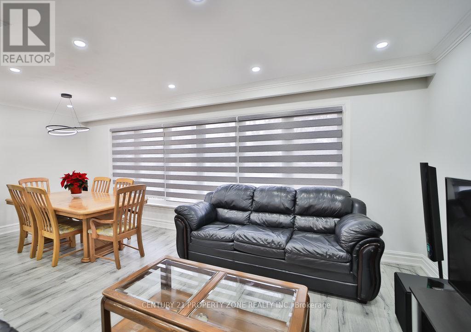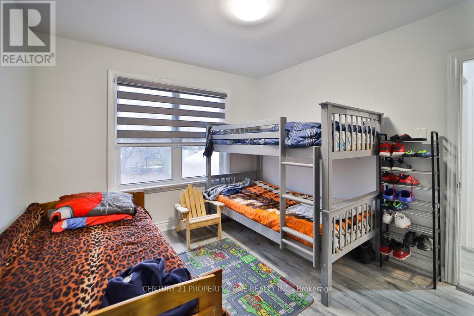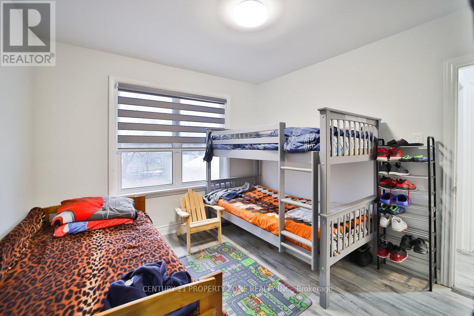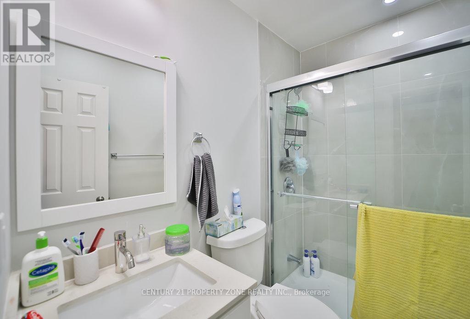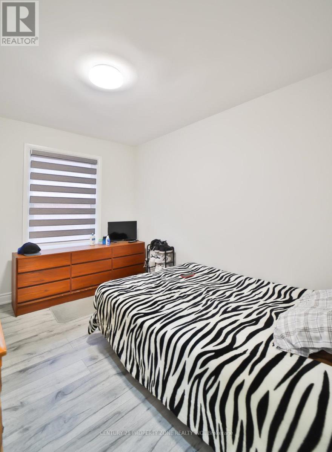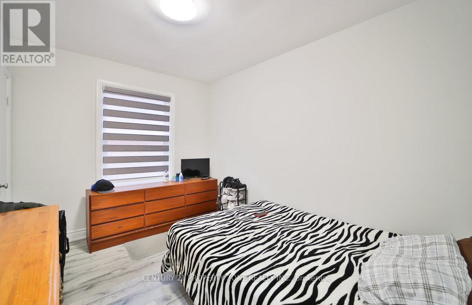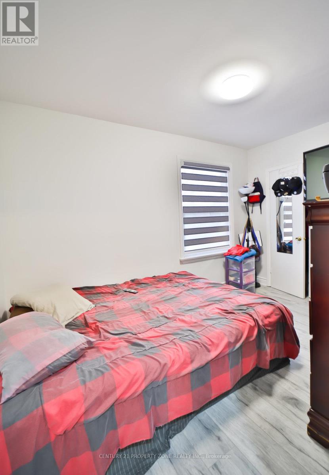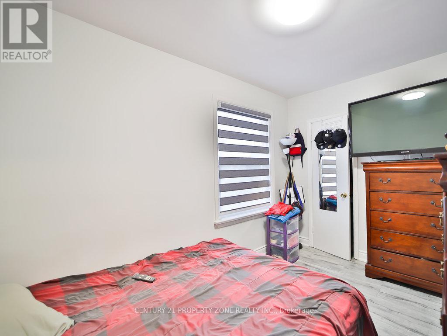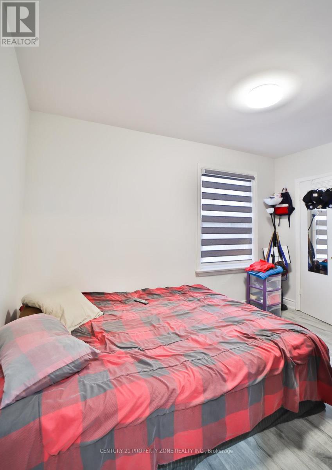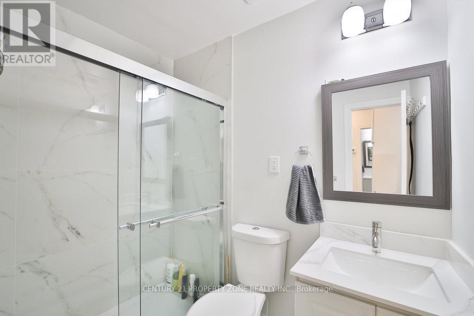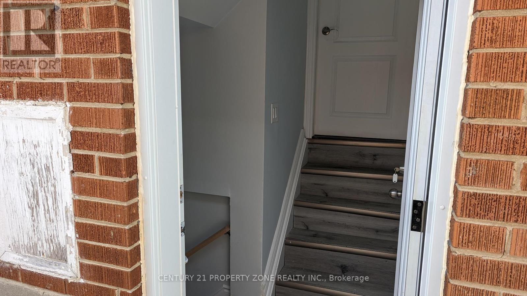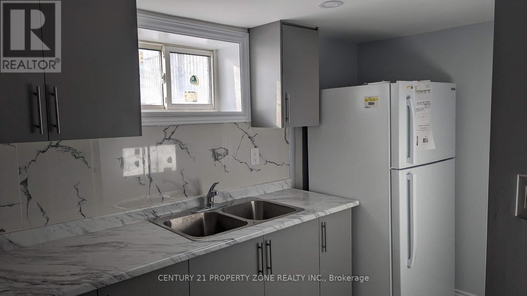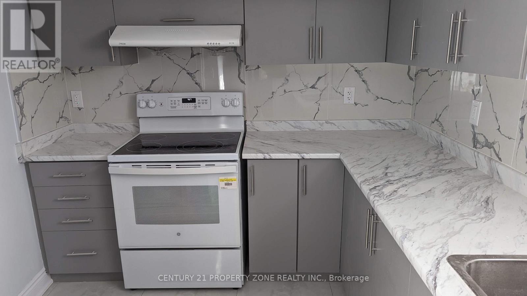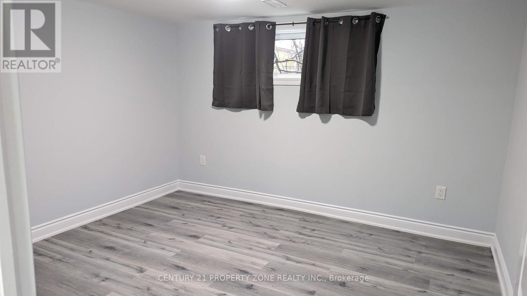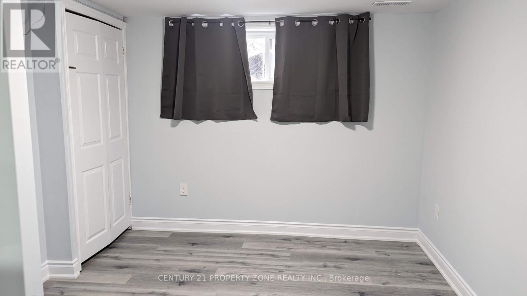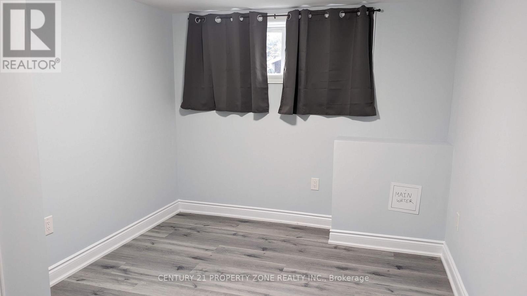47 Brisco Street Brampton, Ontario L6V 1X1
$899,000
Looking for income generating great Investment opportunity in the heart of Brampton or looking for yourself to move in with supporting income from the legal basement unit? This amazing Duplex (Legal 2 Units) Bungalow in a high demand, matured neighbourhood in Brampton is the answer to that. Main Floor Unit has 3 Bedrooms and 2 full bathrooms. Fully renovated in 2022 with open concept kitchen, living/dinig area overlooking the front yard. All newer appliances (August 2022), pot lights, premium window coverings. Legal Basement unit has 3 Bedrooms and 1 Full Bath with Over ground large windows which give plenty of natural light. Both units have their own laundry. Both units are currently leased and get appx $5400 + utilities. (id:60365)
Property Details
| MLS® Number | W12453748 |
| Property Type | Single Family |
| Community Name | Brampton North |
| AmenitiesNearBy | Public Transit, Schools |
| EquipmentType | Water Heater |
| ParkingSpaceTotal | 5 |
| RentalEquipmentType | Water Heater |
| Structure | Shed |
Building
| BathroomTotal | 3 |
| BedroomsAboveGround | 3 |
| BedroomsBelowGround | 3 |
| BedroomsTotal | 6 |
| Age | 31 To 50 Years |
| Appliances | Dishwasher, Dryer, Microwave, Two Stoves, Two Washers, Window Coverings, Two Refrigerators |
| ArchitecturalStyle | Bungalow |
| BasementFeatures | Separate Entrance |
| BasementType | Full |
| ConstructionStyleAttachment | Detached |
| CoolingType | Central Air Conditioning |
| ExteriorFinish | Brick |
| FlooringType | Vinyl, Laminate, Ceramic |
| FoundationType | Block |
| HeatingFuel | Natural Gas |
| HeatingType | Forced Air |
| StoriesTotal | 1 |
| SizeInterior | 1100 - 1500 Sqft |
| Type | House |
| UtilityWater | Municipal Water |
Parking
| No Garage |
Land
| Acreage | No |
| FenceType | Fenced Yard |
| LandAmenities | Public Transit, Schools |
| Sewer | Sanitary Sewer |
| SizeDepth | 100 Ft ,1 In |
| SizeFrontage | 50 Ft ,1 In |
| SizeIrregular | 50.1 X 100.1 Ft |
| SizeTotalText | 50.1 X 100.1 Ft|under 1/2 Acre |
| ZoningDescription | R2b |
Rooms
| Level | Type | Length | Width | Dimensions |
|---|---|---|---|---|
| Basement | Bedroom 2 | 3 m | 4 m | 3 m x 4 m |
| Basement | Bedroom 3 | 3 m | 4 m | 3 m x 4 m |
| Basement | Kitchen | 3.5 m | 2.7 m | 3.5 m x 2.7 m |
| Basement | Living Room | 5 m | 3.5 m | 5 m x 3.5 m |
| Basement | Bedroom | 4 m | 4 m | 4 m x 4 m |
| Main Level | Living Room | 9.81 m | 8.87 m | 9.81 m x 8.87 m |
| Main Level | Kitchen | 3.01 m | 2.15 m | 3.01 m x 2.15 m |
| Main Level | Primary Bedroom | 3.25 m | 3.59 m | 3.25 m x 3.59 m |
| Main Level | Bedroom 2 | 2.71 m | 3.46 m | 2.71 m x 3.46 m |
| Main Level | Bedroom 3 | 2.53 m | 3.81 m | 2.53 m x 3.81 m |
| Main Level | Bathroom | 2.2 m | 3 m | 2.2 m x 3 m |
| Main Level | Bathroom | 2 m | 2.9 m | 2 m x 2.9 m |
Utilities
| Cable | Available |
| Electricity | Installed |
| Sewer | Installed |
https://www.realtor.ca/real-estate/28970817/47-brisco-street-brampton-brampton-north-brampton-north
Neeraj Jain
Salesperson
4711 Yonge St 10/flr Ste D
Toronto, Ontario M2N 6K8

