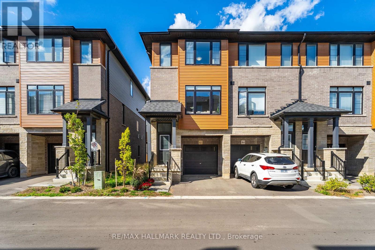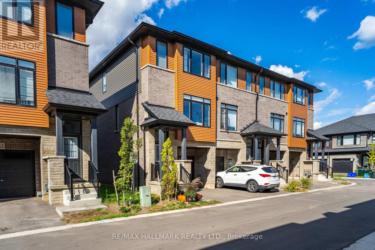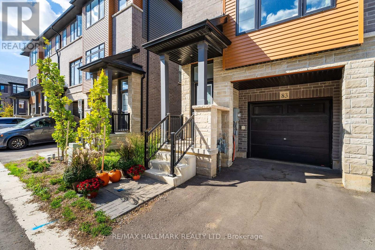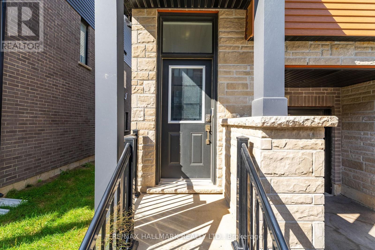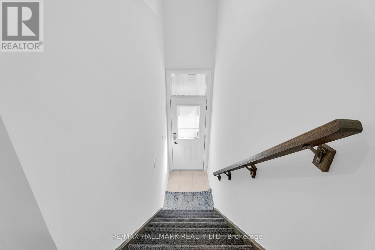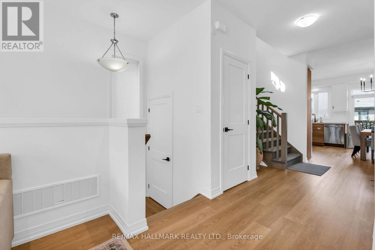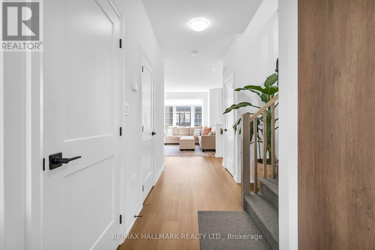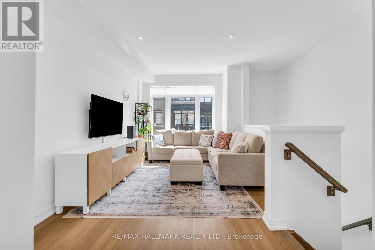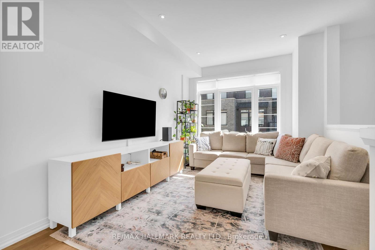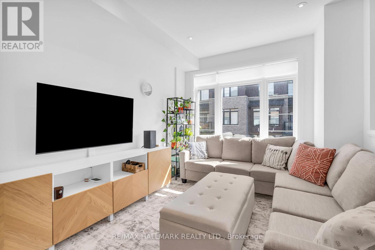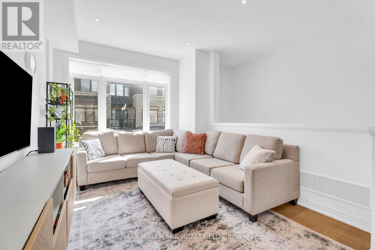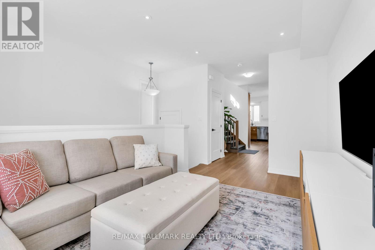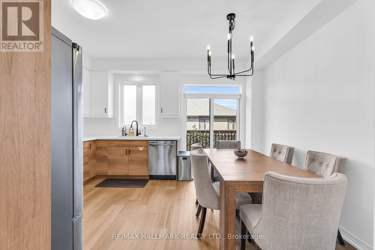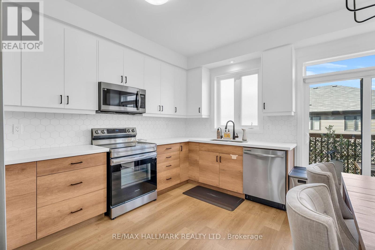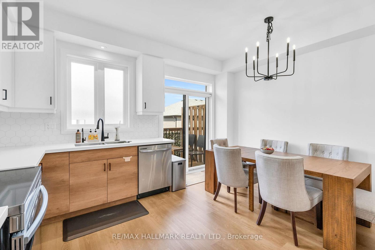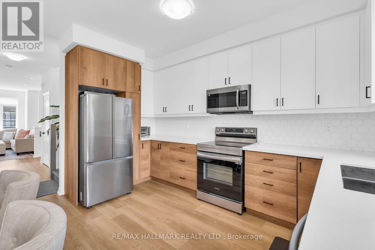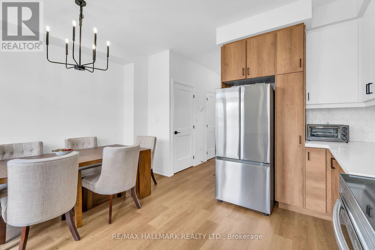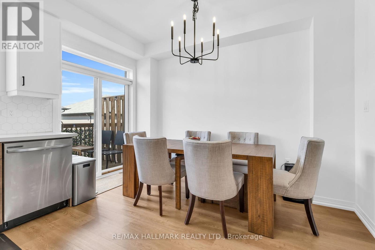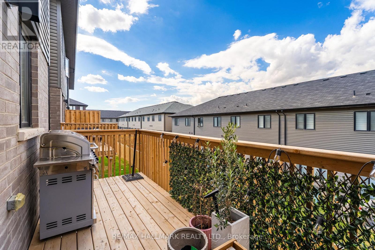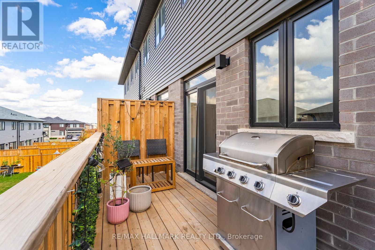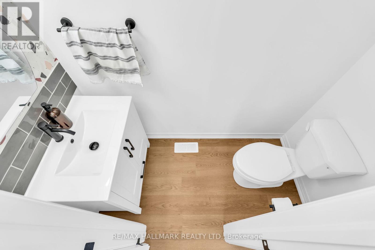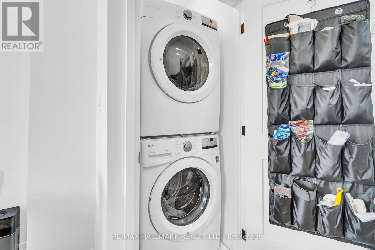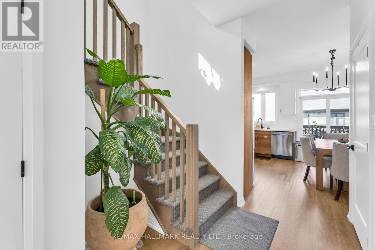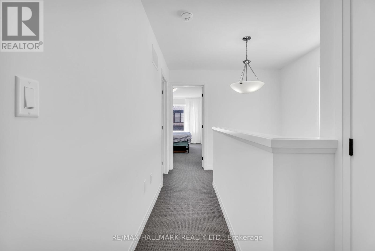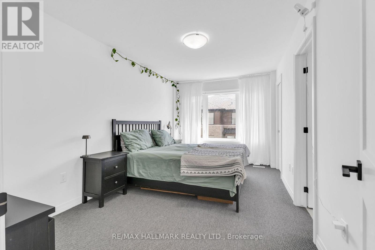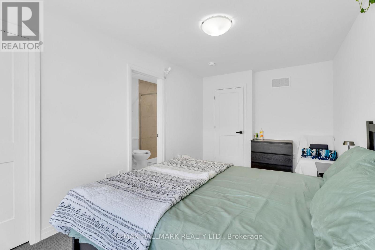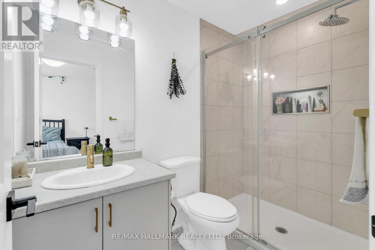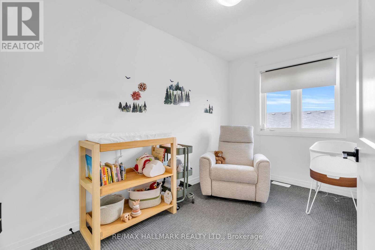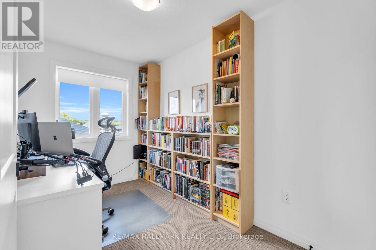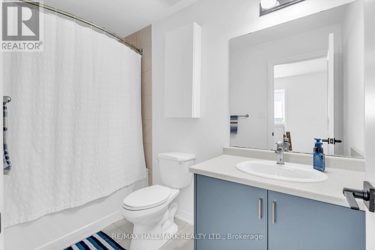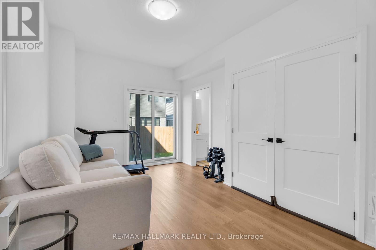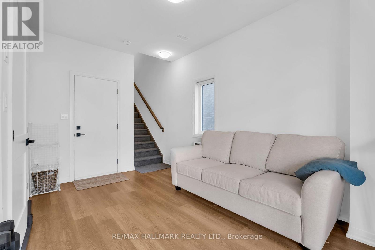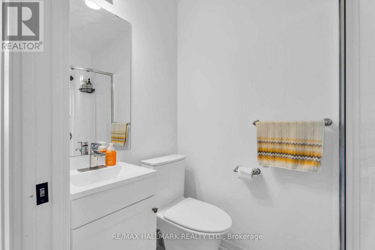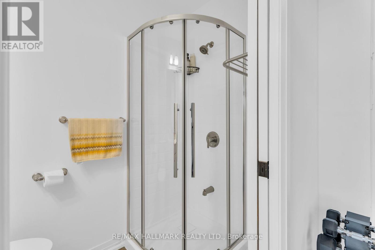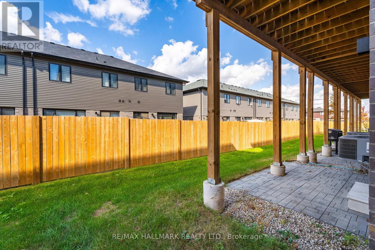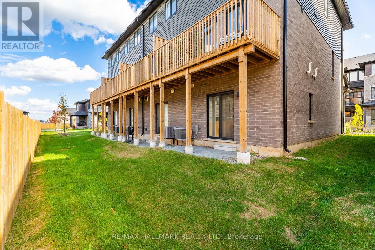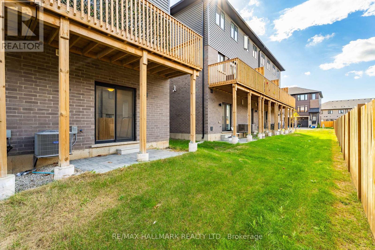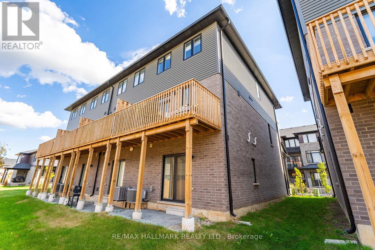83 - 461 Blackburn Drive Brant, Ontario N3T 0W9
$614,990
Welcome to this stunning 3-bedroom, 4-bathroom end-unit townhouse offering nearly 1,600 sq. ft. of beautifully designed living space. Just 2 years old and meticulously maintained by the original owners, this home is the perfect blend of modern comfort and family-friendly convenience. Step inside to discover a bright, open-concept layout featuring thousands spent in premium builder upgrades including upgraded flooring, designer cabinetry, quartz countertops, and enhanced sound insulation for added comfort and privacy. The kitchen flows seamlessly into the dining and living areas, perfect for entertaining or relaxing with family. Upstairs, you'll find three spacious bedrooms, including a primary suite with a luxury ensuite bath and walk-in closet. The fully finished lower level adds a versatile recreation area and an additional bathroom ideal for guests, a home office, or a playroom. Located in one of Brantfords most sought-after communities, this home is surrounded by excellent schools, a nearby recreation centre, parks, and scenic nature trails. With new construction projects transforming the area, this is an incredible opportunity to invest in a fast-growing neighbourhood. Simply move in and enjoy this turnkey home truly has it all! (id:60365)
Property Details
| MLS® Number | X12453840 |
| Property Type | Single Family |
| Community Name | Brantford Twp |
| EquipmentType | Hrv, Water Heater |
| ParkingSpaceTotal | 2 |
| RentalEquipmentType | Hrv, Water Heater |
Building
| BathroomTotal | 4 |
| BedroomsAboveGround | 3 |
| BedroomsBelowGround | 1 |
| BedroomsTotal | 4 |
| Age | 0 To 5 Years |
| Appliances | Water Softener, Dishwasher, Dryer, Stove, Washer, Refrigerator |
| ConstructionStatus | Insulation Upgraded |
| ConstructionStyleAttachment | Attached |
| CoolingType | Central Air Conditioning |
| ExteriorFinish | Brick, Vinyl Siding |
| FoundationType | Concrete, Block |
| HeatingFuel | Natural Gas |
| HeatingType | Forced Air |
| StoriesTotal | 3 |
| SizeInterior | 1500 - 2000 Sqft |
| Type | Row / Townhouse |
| UtilityWater | Municipal Water |
Parking
| Attached Garage | |
| Garage |
Land
| Acreage | No |
| Sewer | Sanitary Sewer |
| SizeDepth | 74 Ft ,8 In |
| SizeFrontage | 20 Ft ,8 In |
| SizeIrregular | 20.7 X 74.7 Ft |
| SizeTotalText | 20.7 X 74.7 Ft |
https://www.realtor.ca/real-estate/28971191/83-461-blackburn-drive-brant-brantford-twp-brantford-twp
Jelani Akil Smith
Salesperson
685 Sheppard Ave E #401
Toronto, Ontario M2K 1B6
Jay Brahmbhatt
Salesperson
685 Sheppard Ave E #401
Toronto, Ontario M2K 1B6

