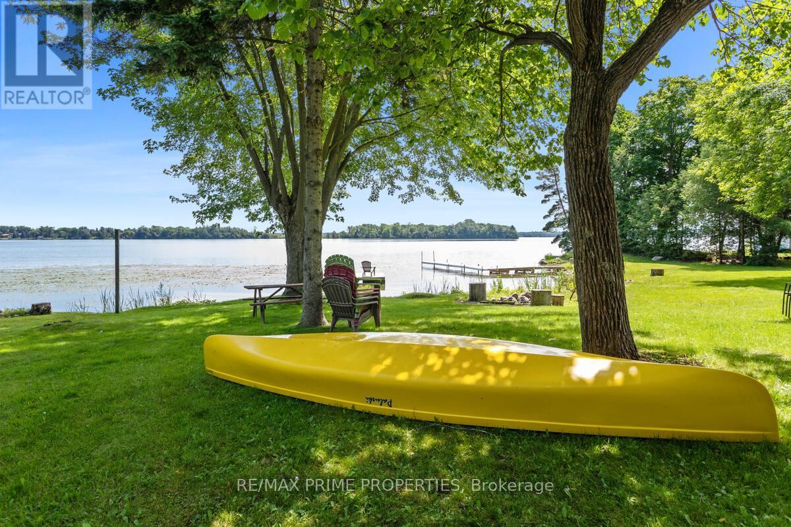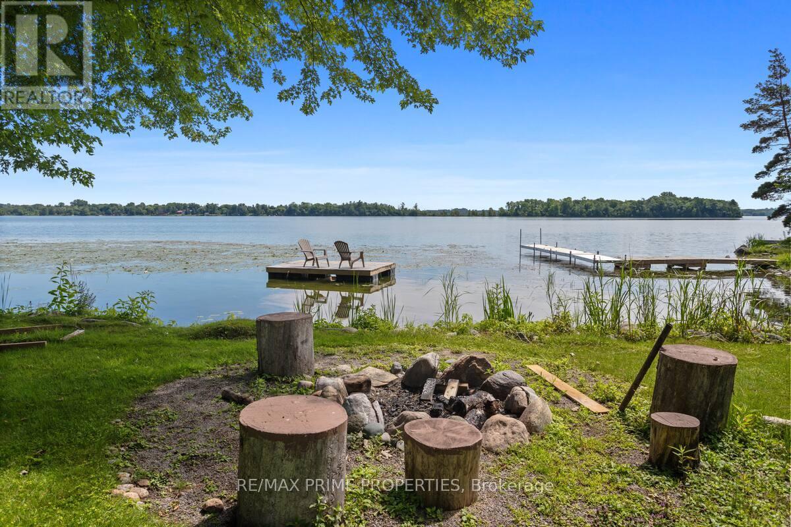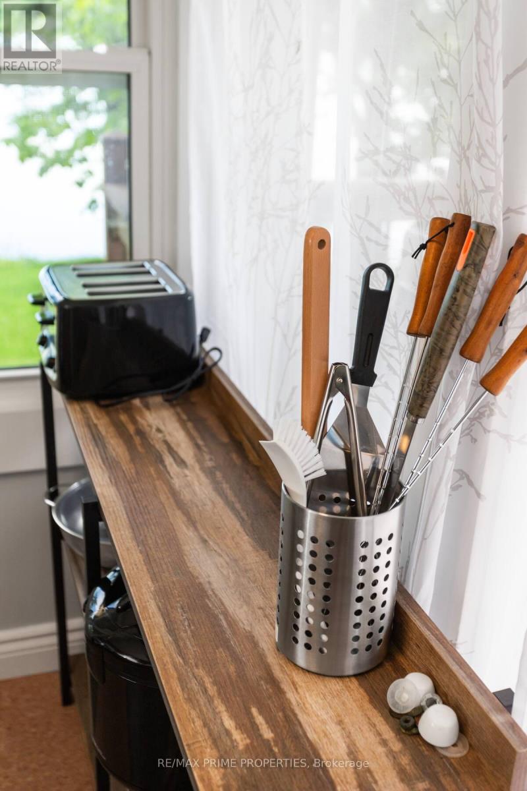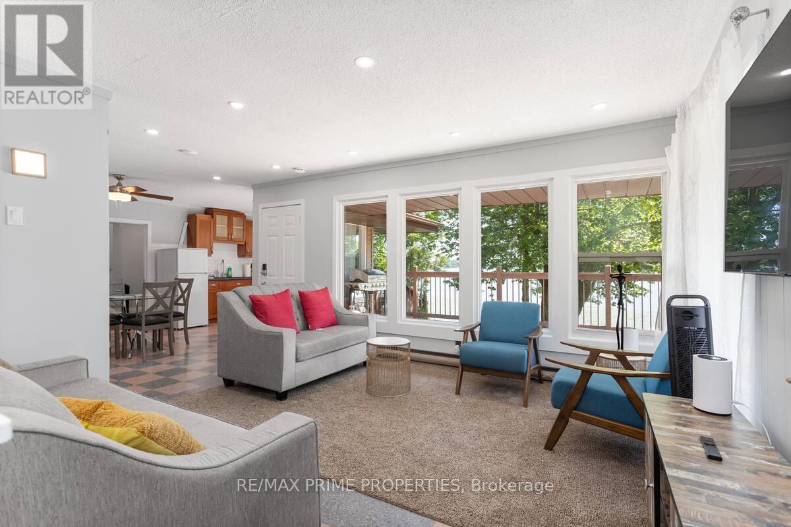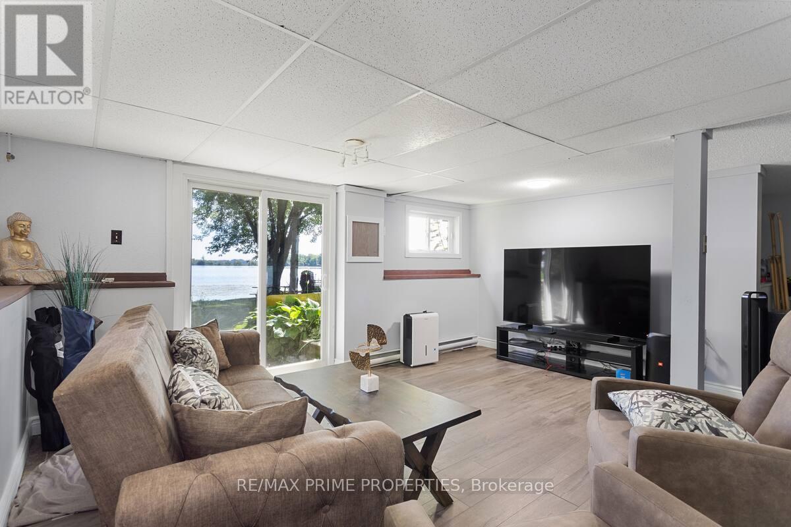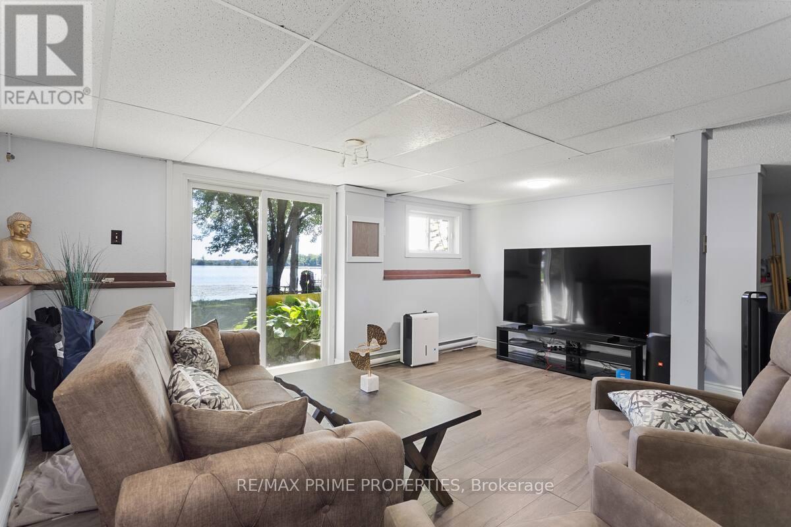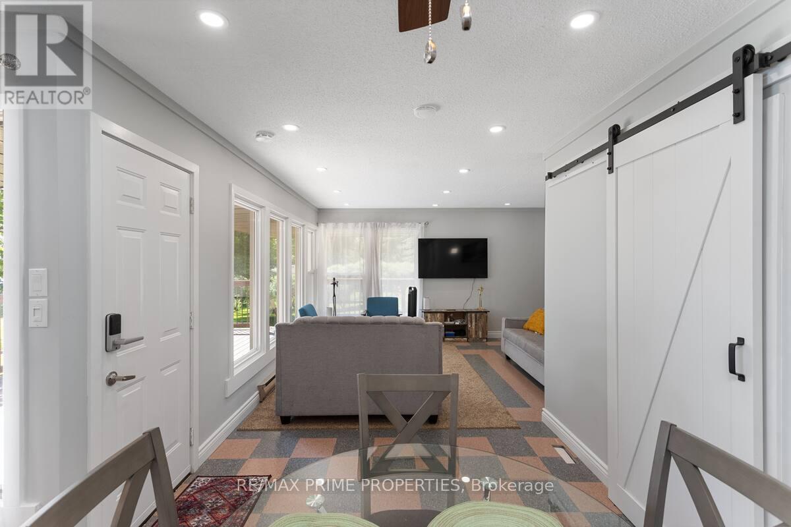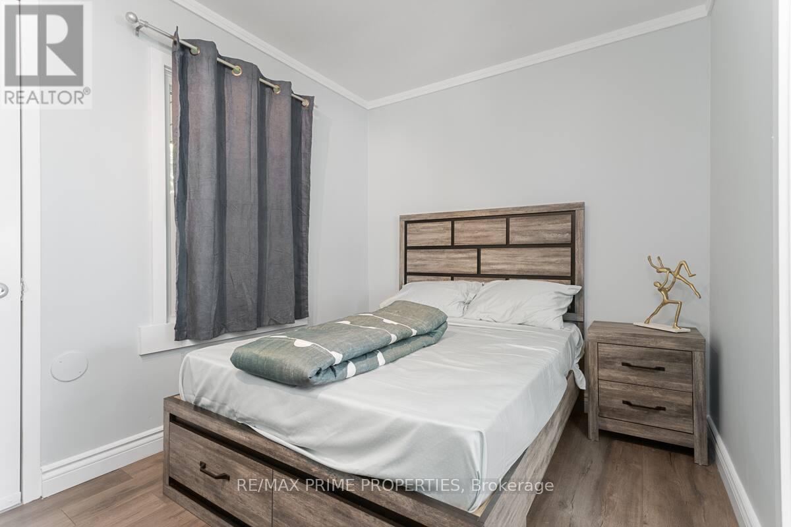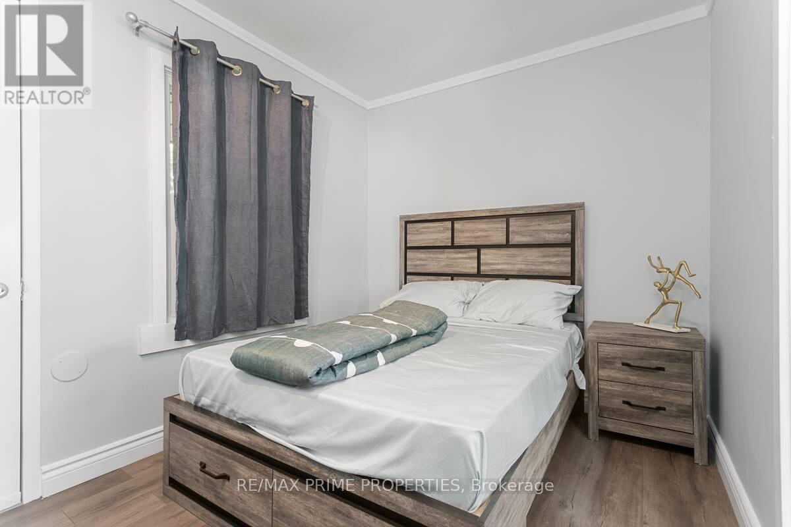5 Sugar Bush Trail Kawartha Lakes, Ontario K0M 2C0
$3,500 Monthly
Breathtaking Sunrises Over Starr Bay!Wake up to golden reflections dancing across the tranquil waters of Lake Scugog. This charming 3-bedroom, 2-bathroom waterfront cottage sits on an impressive 138 feet of shoreline, offering the perfect escape to relax and unwind with family and friends. The open-concept main floor is bright and inviting, featuring large windows that fill the space with natural light and frame stunning lake views. Step outside to your spacious deck for morning coffee, or wander down to the waters edge to enjoy the peaceful setting from your quaint bunkie. A firm sand bottom makes this an exceptional location for swimming, boating, and summer funa rare find on Lake Scugog!The finished walk-out basement adds extra living space with an open-concept layout, a 4-piece bathroom, and a convenient 4th bedroom. (id:60365)
Property Details
| MLS® Number | X12453913 |
| Property Type | Single Family |
| Community Name | Little Britain |
| AmenitiesNearBy | Beach, Schools |
| Features | Cul-de-sac, Carpet Free |
| ParkingSpaceTotal | 4 |
| Structure | Shed |
| ViewType | Direct Water View |
| WaterFrontType | Waterfront |
Building
| BathroomTotal | 2 |
| BedroomsAboveGround | 3 |
| BedroomsBelowGround | 1 |
| BedroomsTotal | 4 |
| Age | 51 To 99 Years |
| Appliances | All, Furniture |
| ArchitecturalStyle | Bungalow |
| BasementDevelopment | Finished |
| BasementFeatures | Walk Out |
| BasementType | N/a (finished) |
| ConstructionStyleAttachment | Detached |
| ExteriorFinish | Vinyl Siding |
| FlooringType | Laminate |
| FoundationType | Unknown |
| HeatingFuel | Electric |
| HeatingType | Baseboard Heaters |
| StoriesTotal | 1 |
| SizeInterior | 700 - 1100 Sqft |
| Type | House |
| UtilityWater | Municipal Water |
Parking
| No Garage |
Land
| AccessType | Year-round Access, Private Docking |
| Acreage | No |
| LandAmenities | Beach, Schools |
| Sewer | Septic System |
| SizeDepth | 113 Ft ,4 In |
| SizeFrontage | 146 Ft ,2 In |
| SizeIrregular | 146.2 X 113.4 Ft |
| SizeTotalText | 146.2 X 113.4 Ft|under 1/2 Acre |
Rooms
| Level | Type | Length | Width | Dimensions |
|---|---|---|---|---|
| Basement | Bedroom 4 | 3.57 m | 3.95 m | 3.57 m x 3.95 m |
| Basement | Recreational, Games Room | 4.7 m | 4.8 m | 4.7 m x 4.8 m |
| Basement | Den | 4.75 m | 4.8 m | 4.75 m x 4.8 m |
| Basement | Bathroom | Measurements not available | ||
| Main Level | Kitchen | 2.7 m | 3.1 m | 2.7 m x 3.1 m |
| Main Level | Living Room | 4.3 m | 4.03 m | 4.3 m x 4.03 m |
| Main Level | Bedroom | 2.39 m | 4.06 m | 2.39 m x 4.06 m |
| Main Level | Bedroom 2 | 2.4 m | 3.6 m | 2.4 m x 3.6 m |
| Main Level | Bedroom 3 | 2.46 m | 3.2 m | 2.46 m x 3.2 m |
| Main Level | Bathroom | Measurements not available |
Utilities
| Electricity | Installed |
| Electricity Connected | Connected |
Taina Reed
Salesperson
3 Princess St
Mount Albert, Ontario L0G 1M0
Steve Flemming
Broker
3 Princess St
Mount Albert, Ontario L0G 1M0

