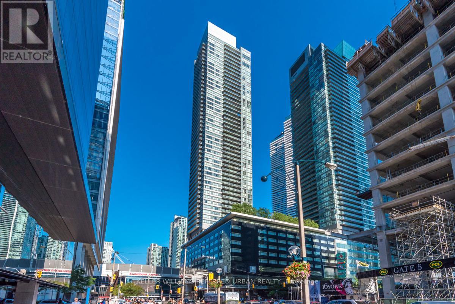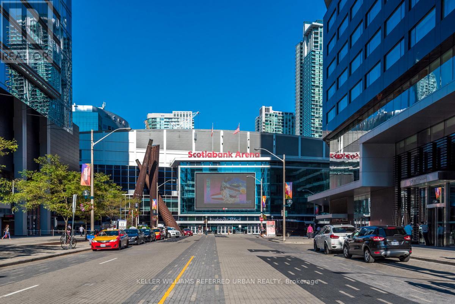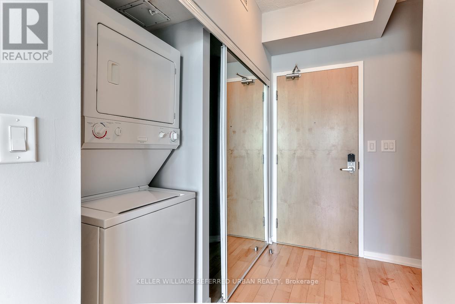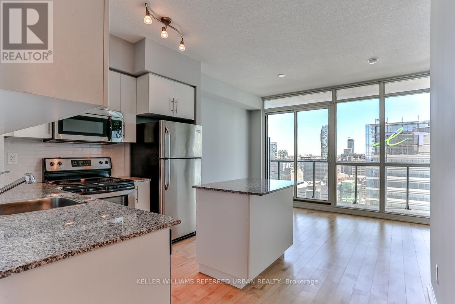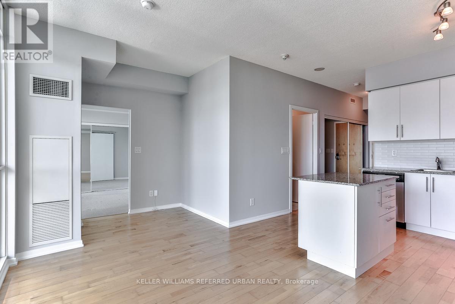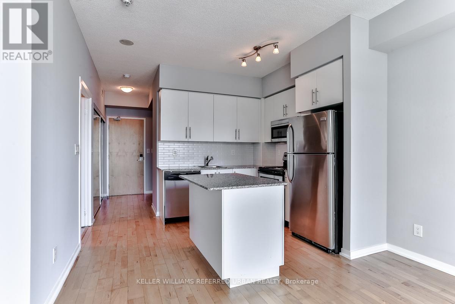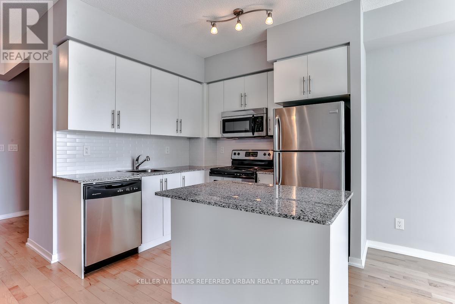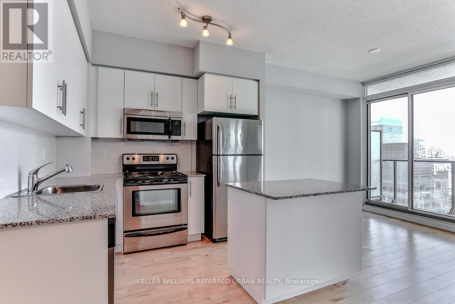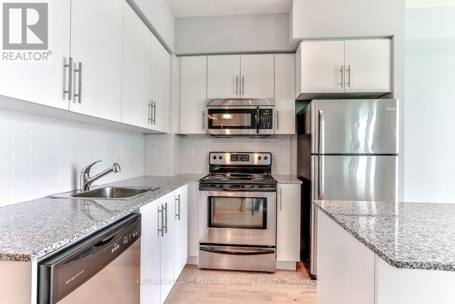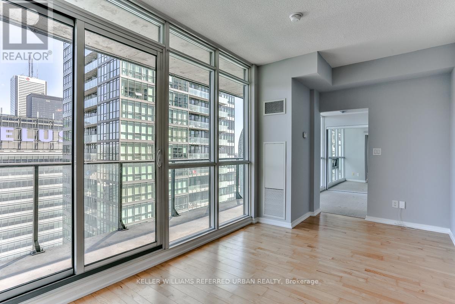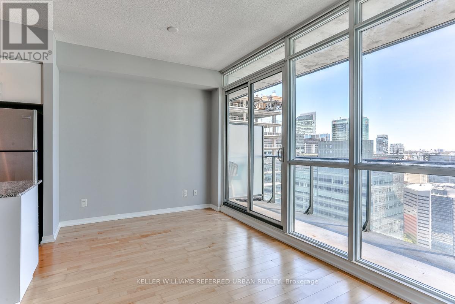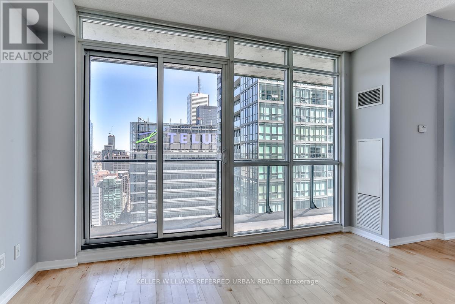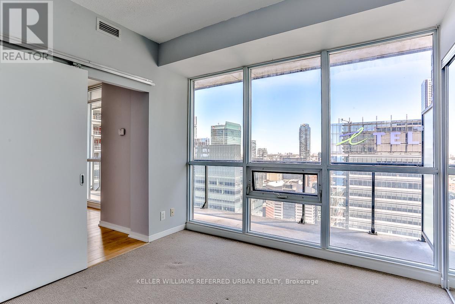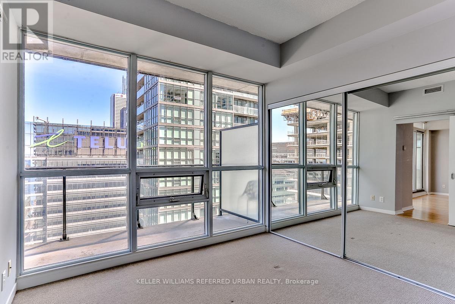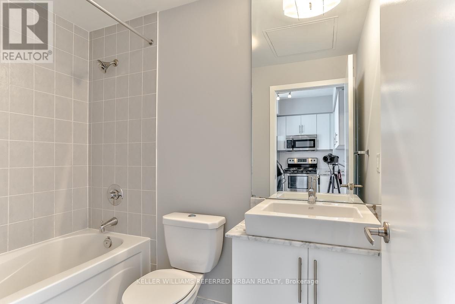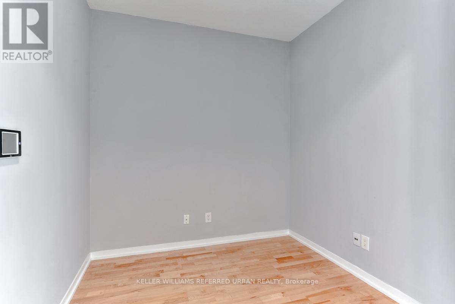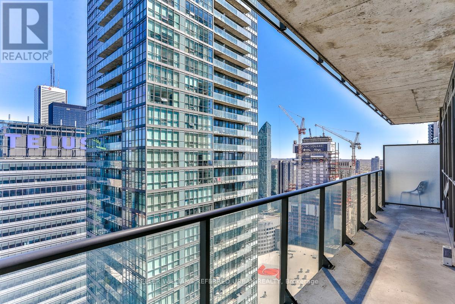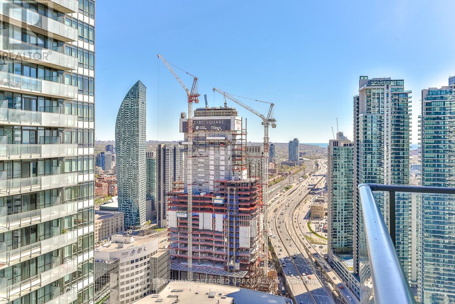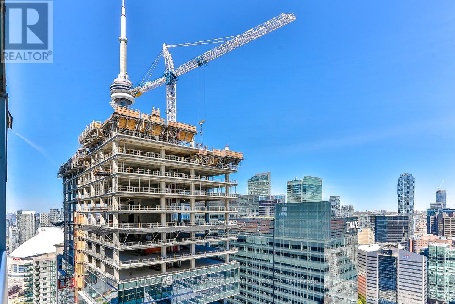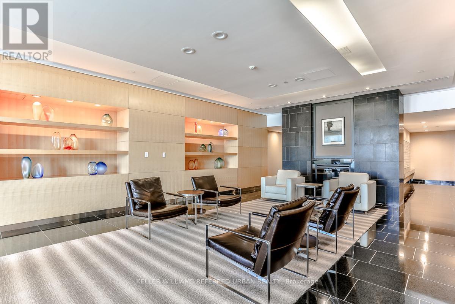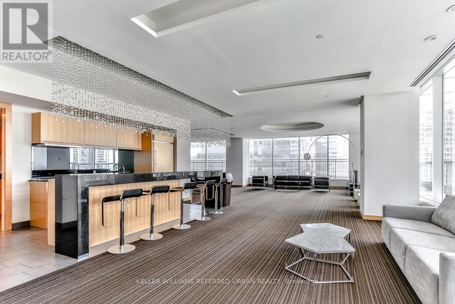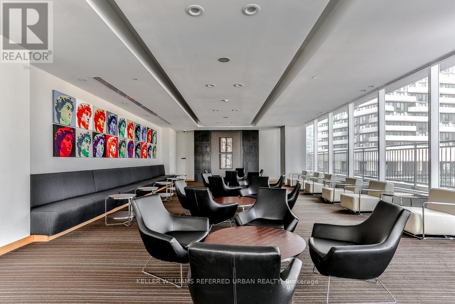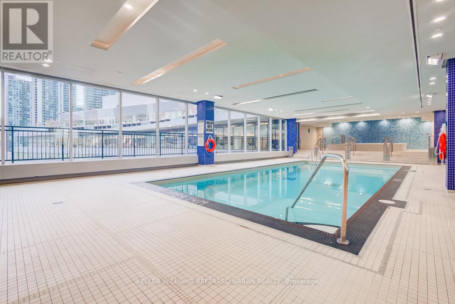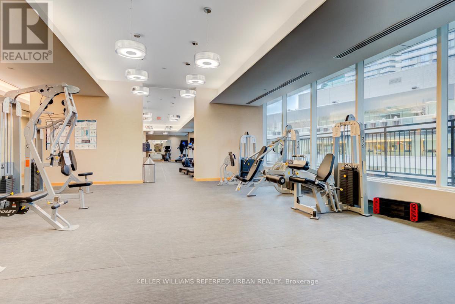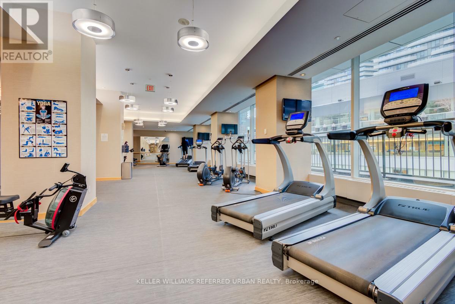3803 - 55 Bremner Boulevard Toronto, Ontario M5J 0A6
$2,500 Monthly
Welcome to Maple Leaf Square, where luxury living meets unbeatable downtown convenience! This bright and thoughtfully designed 1-bedroom + den suite offers a highly functional layout, featuring 9-foot ceilings, floor-to-ceiling windows, and hardwood flooring throughout. The modern kitchen is equipped with stainless steel appliances and sleek finishes, while the expansive balcony one of the largest in the building provides the perfect outdoor extension of your living space.Enjoy direct indoor access to the Scotiabank Arena, Union Station, PATH network, Longos, LCBO, TD Bank, and the Delta Hotel, making it easy to work, dine, shop, and explore without ever stepping outside.Residents of Maple Leaf Square enjoy an impressive array of resort-style amenities, including indoor and outdoor pools, a sauna and steam room, a fully equipped fitness centre, business lounge, and a rooftop terrace ideal for entertaining or unwinding.Experience the best of urban Toronto living in one of the city's most connected and vibrant locations. (id:60365)
Property Details
| MLS® Number | C12453991 |
| Property Type | Single Family |
| Community Name | Waterfront Communities C1 |
| AmenitiesNearBy | Park, Public Transit |
| CommunityFeatures | Pet Restrictions |
| Features | Balcony |
| PoolType | Indoor Pool |
| ViewType | City View |
Building
| BathroomTotal | 1 |
| BedroomsAboveGround | 1 |
| BedroomsTotal | 1 |
| Amenities | Security/concierge, Sauna |
| CoolingType | Central Air Conditioning |
| ExteriorFinish | Concrete |
| FlooringType | Hardwood, Carpeted |
| HeatingFuel | Natural Gas |
| HeatingType | Forced Air |
| SizeInterior | 600 - 699 Sqft |
| Type | Apartment |
Parking
| Underground | |
| Garage |
Land
| Acreage | No |
| LandAmenities | Park, Public Transit |
Rooms
| Level | Type | Length | Width | Dimensions |
|---|---|---|---|---|
| Flat | Kitchen | 2.44 m | 2.44 m | 2.44 m x 2.44 m |
| Flat | Living Room | 5.27 m | 2.47 m | 5.27 m x 2.47 m |
| Flat | Primary Bedroom | 3.11 m | 3.12 m | 3.11 m x 3.12 m |
| Flat | Den | 2.44 m | 2.44 m | 2.44 m x 2.44 m |
Andrew Ipekian
Broker
156 Duncan Mill Rd Unit 1
Toronto, Ontario M3B 3N2

