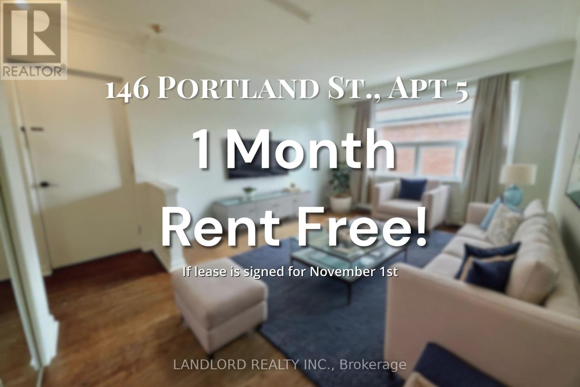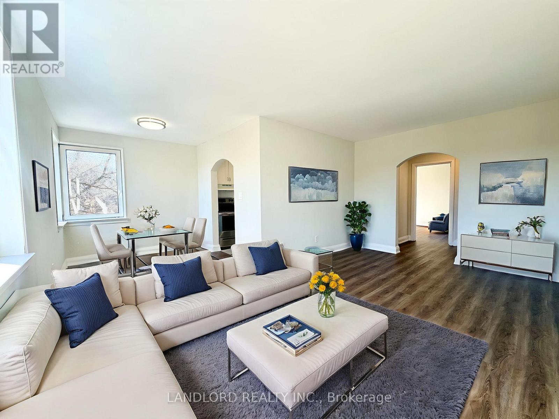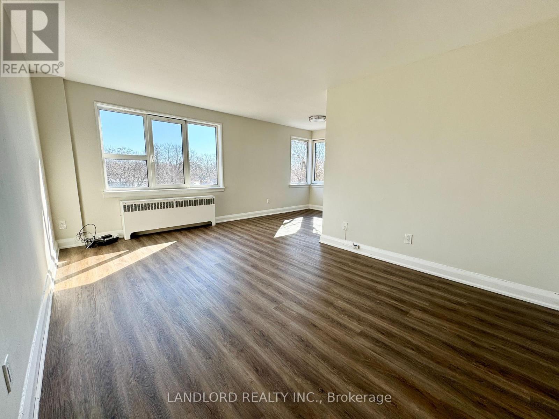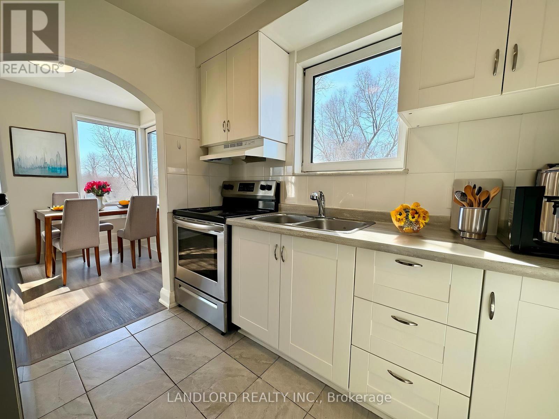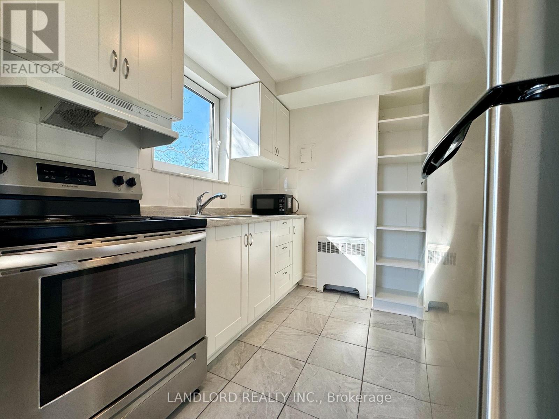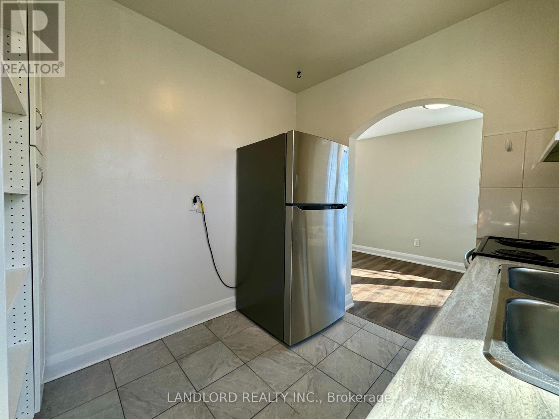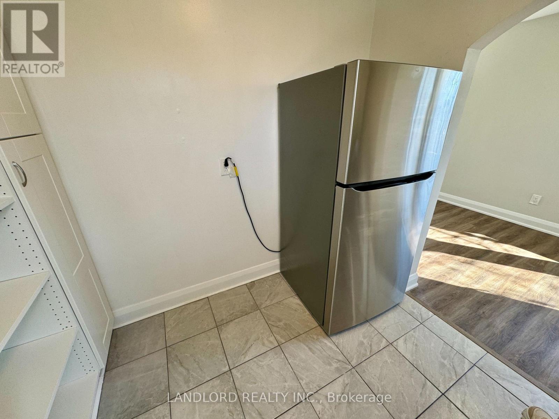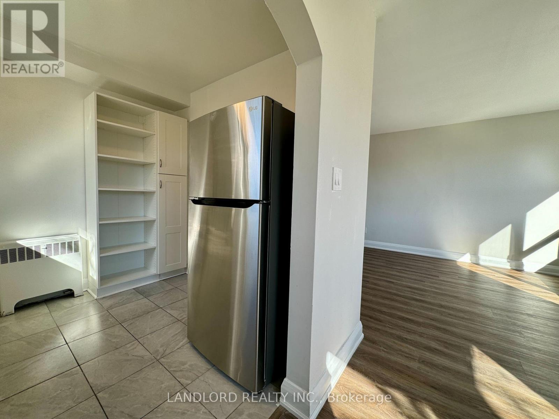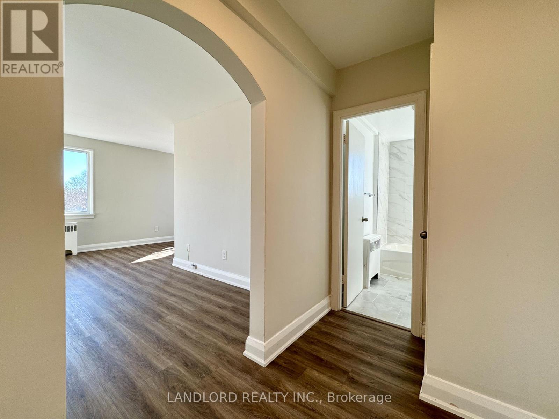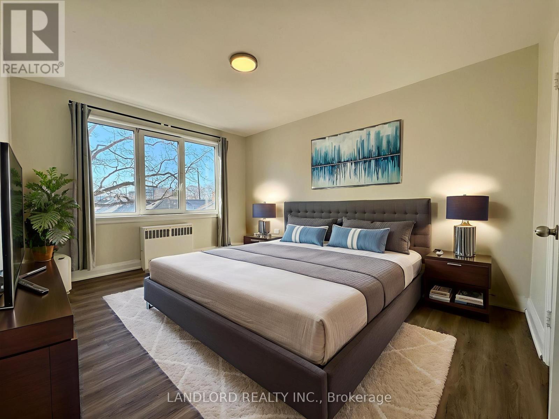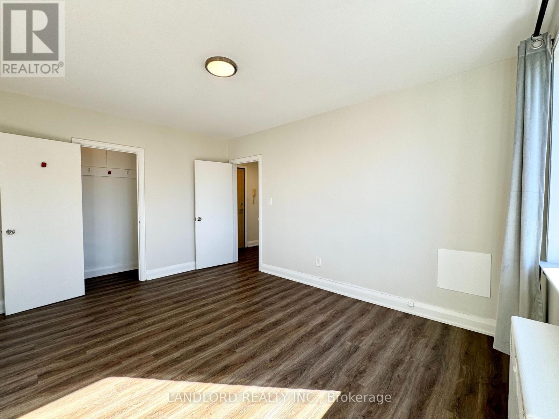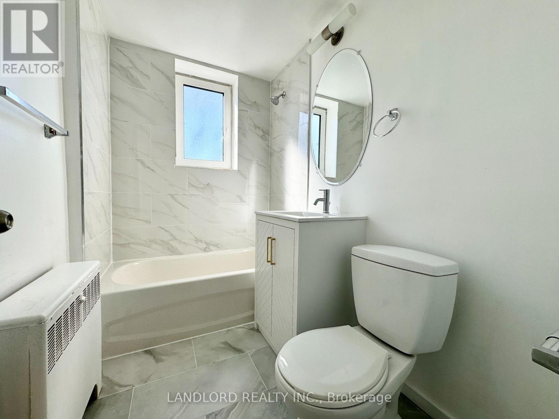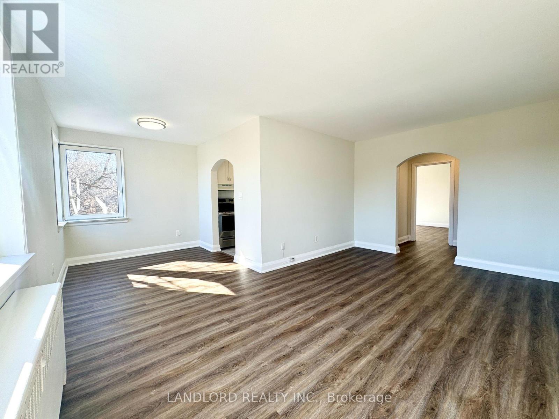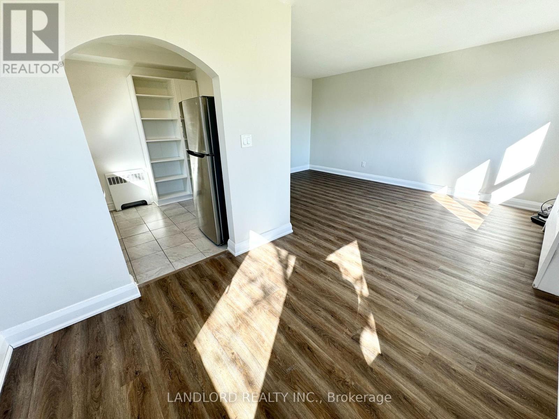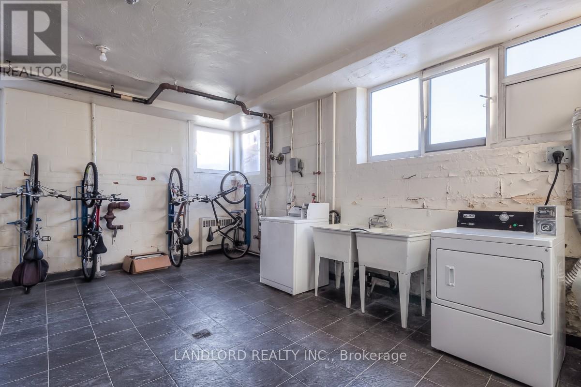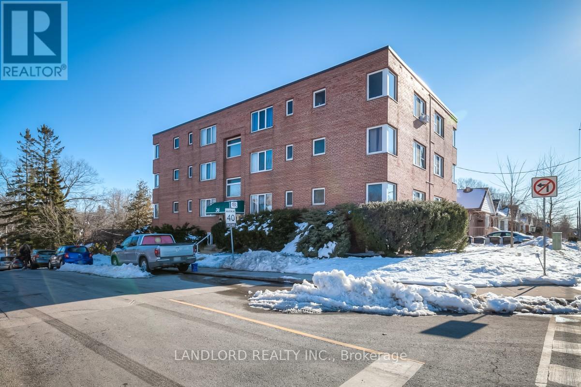303 - 36 Wood Glen Road Toronto, Ontario M1N 2V9
1 Bedroom
1 Bathroom
700 - 1100 sqft
Radiant Heat
$1,840 Monthly
Available Immediately! Enjoy A Carefree Tenancy In The Professionally Managed 1 Bedroom, 1 Bathroom Suite Located In A Clean, Quite Low-Rise Building In The Upper Beaches. Features Include A Corner Suite W/L-Shaped Living Dining Open Concept Design, Laminate Flooring Throughout, Updated Kitchen & Bathroom, Plenty Of Windows, Graciously Sized Bedroom, Full Size Fridge And Stove & Access To On-Site Laundry. A Must See! **EXTRAS: **Appliances: Fridge and Stove**Utilities: Heat & Water Included, Hydro Extra **1/2 Month's Rent Free If Lease Signed By November 1st, 2025** (id:60365)
Property Details
| MLS® Number | E12454053 |
| Property Type | Multi-family |
| Community Name | Birchcliffe-Cliffside |
| Features | Carpet Free, Laundry- Coin Operated |
Building
| BathroomTotal | 1 |
| BedroomsAboveGround | 1 |
| BedroomsTotal | 1 |
| ExteriorFinish | Brick |
| FlooringType | Laminate, Tile |
| FoundationType | Unknown |
| HeatingFuel | Natural Gas |
| HeatingType | Radiant Heat |
| SizeInterior | 700 - 1100 Sqft |
| Type | Other |
| UtilityWater | Municipal Water |
Parking
| No Garage |
Land
| Acreage | No |
| Sewer | Sanitary Sewer |
Rooms
| Level | Type | Length | Width | Dimensions |
|---|---|---|---|---|
| Ground Level | Living Room | Measurements not available | ||
| Ground Level | Dining Room | Measurements not available | ||
| Ground Level | Kitchen | Measurements not available | ||
| Ground Level | Primary Bedroom | Measurements not available |
Victoria Reid
Salesperson
Landlord Realty Inc.
515 Logan Ave
Toronto, Ontario M4K 3B3
515 Logan Ave
Toronto, Ontario M4K 3B3

