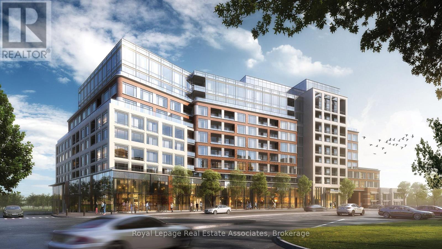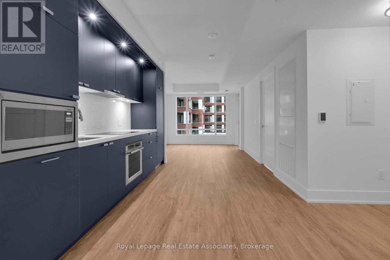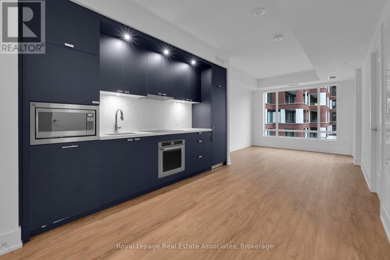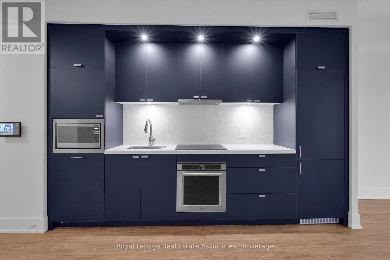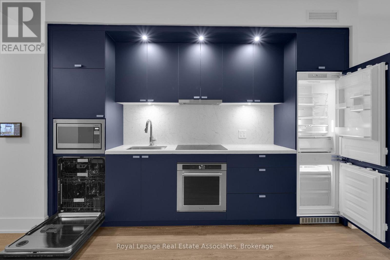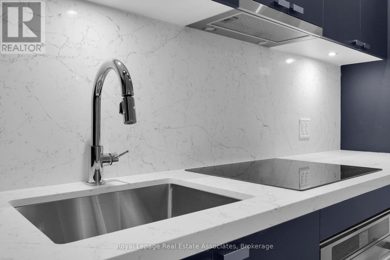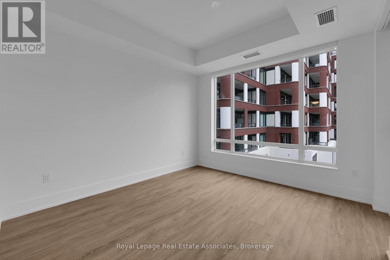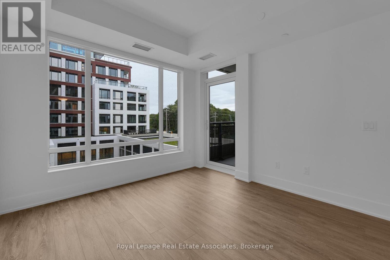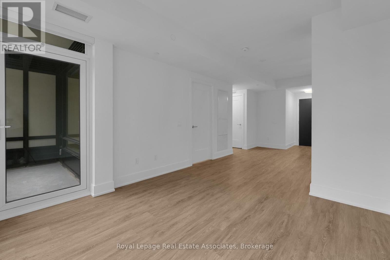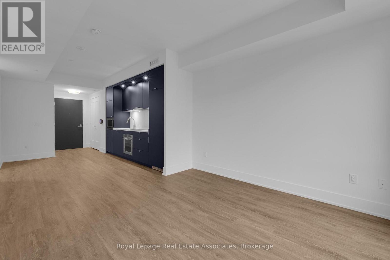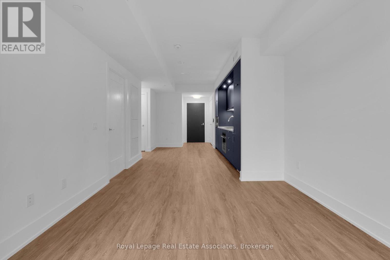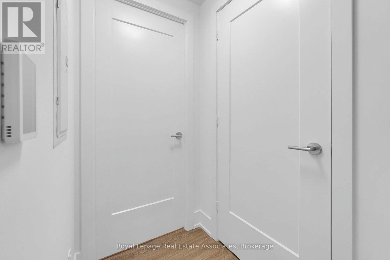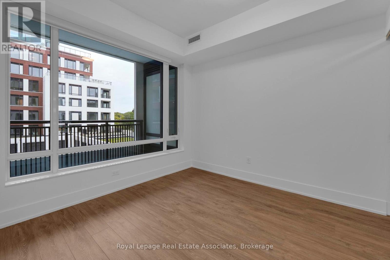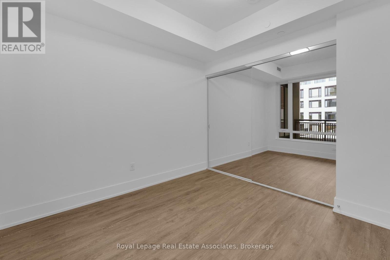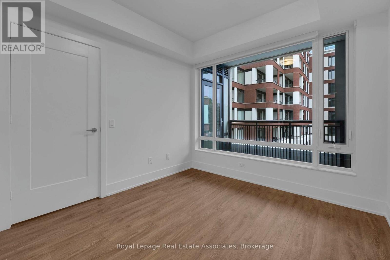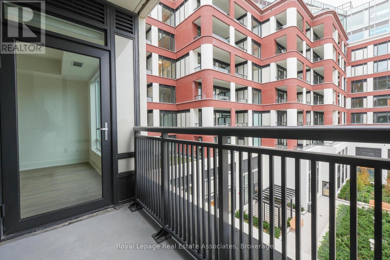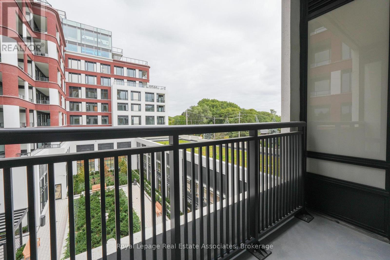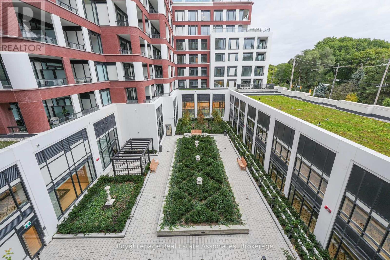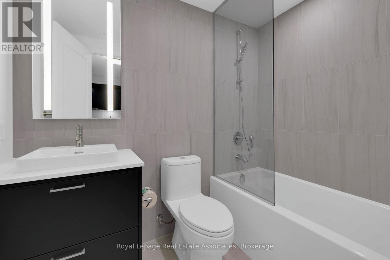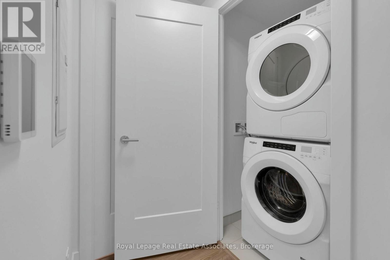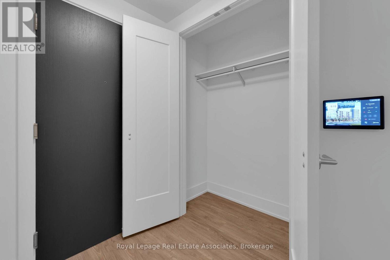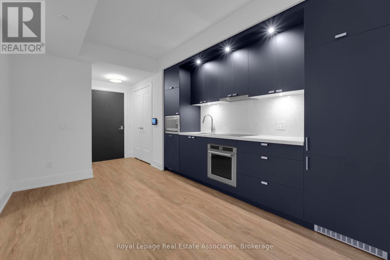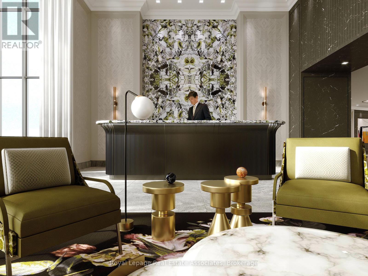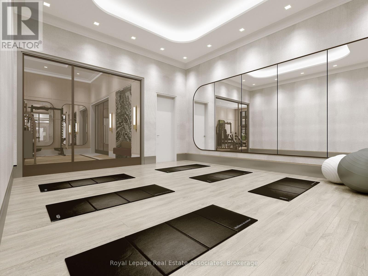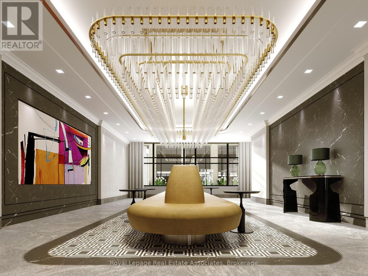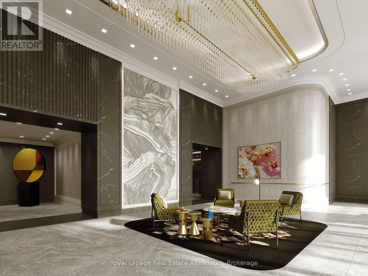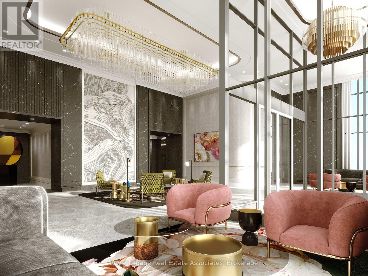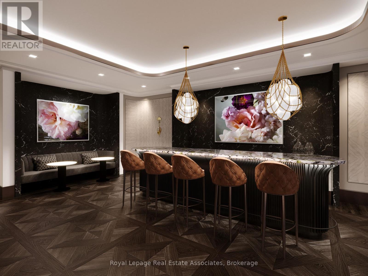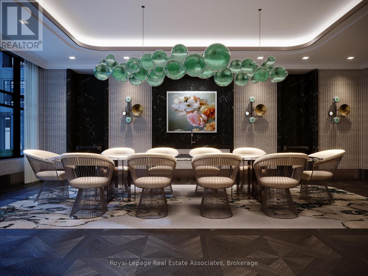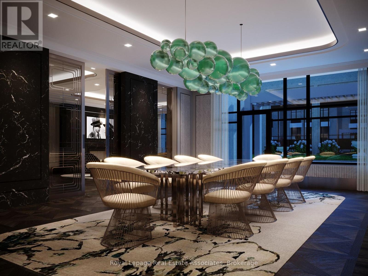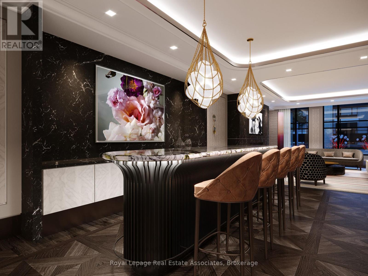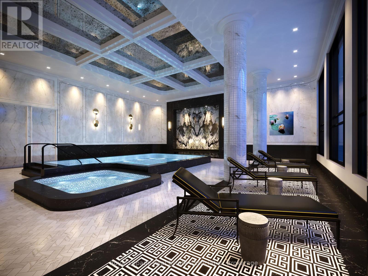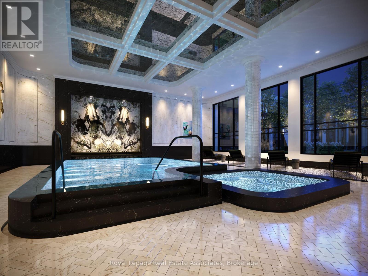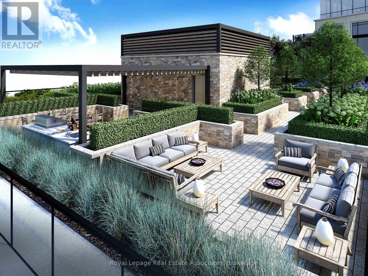303 - 259 The Kingsway Toronto, Ontario M9A 0G2
$2,800 Monthly
Welcome to this modern 1-bedroom suite at Edenbridge by Tridel, offering 596 sq. ft. of thoughtfully designed living space with stylish finishes and a bright, open layout. The sleek two-tone kitchen features integrated stainless steel appliances, quartz countertops, and full-height cabinetry with under-cabinet lighting, perfect for everyday cooking or entertaining. The spacious living and dining area is framed by large windows that bring in natural light and open to a private balcony overlooking the courtyard. The primary bedroom offers a large window and ample closet space, while the contemporary 4-piece bathroom features porcelain tile, a glass-enclosed tub/shower, and a modern vanity. Enjoy the convenience of in-suite laundry, quality flooring throughout, and one parking space included for added ease. Residents of Edenbridge enjoy access to an impressive range of amenities, including a fitness centre, pool, sauna, rooftop terrace, party and dining rooms, and 24-hour concierge service. Located in the heart of The Kingsway, you're steps from Humbertown Shopping Centre, parks, and transit, with quick access to downtown Toronto and Pearson Airport. (id:60365)
Property Details
| MLS® Number | W12454414 |
| Property Type | Single Family |
| Community Name | Edenbridge-Humber Valley |
| AmenitiesNearBy | Golf Nearby, Park, Place Of Worship, Public Transit, Schools |
| CommunityFeatures | Pet Restrictions |
| Features | Balcony, Carpet Free |
| ParkingSpaceTotal | 1 |
| PoolType | Indoor Pool |
| Structure | Patio(s) |
Building
| BathroomTotal | 1 |
| BedroomsAboveGround | 1 |
| BedroomsTotal | 1 |
| Age | New Building |
| Amenities | Exercise Centre, Sauna, Security/concierge |
| Appliances | Barbeque |
| CoolingType | Central Air Conditioning |
| ExteriorFinish | Brick, Concrete |
| FireProtection | Controlled Entry, Monitored Alarm |
| HeatingFuel | Natural Gas |
| HeatingType | Forced Air |
| SizeInterior | 500 - 599 Sqft |
| Type | Apartment |
Parking
| Underground | |
| Garage |
Land
| Acreage | No |
| LandAmenities | Golf Nearby, Park, Place Of Worship, Public Transit, Schools |
| LandscapeFeatures | Landscaped |
Rooms
| Level | Type | Length | Width | Dimensions |
|---|---|---|---|---|
| Main Level | Foyer | Measurements not available | ||
| Main Level | Kitchen | 2.92 m | 1.7 m | 2.92 m x 1.7 m |
| Main Level | Dining Room | 2.92 m | 1.7 m | 2.92 m x 1.7 m |
| Main Level | Living Room | 4.06 m | 3.35 m | 4.06 m x 3.35 m |
| Main Level | Bedroom | 3.07 m | 3.07 m | 3.07 m x 3.07 m |
| Main Level | Laundry Room | Measurements not available |
Justin Jeffery
Salesperson
521 Main Street
Georgetown, Ontario L7G 3T1

