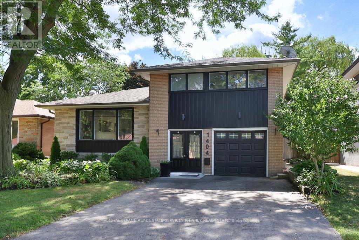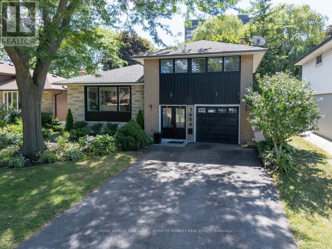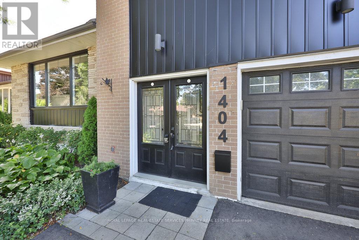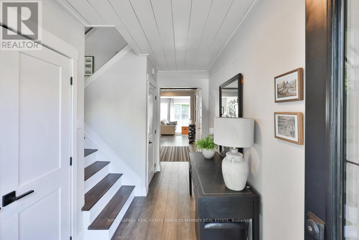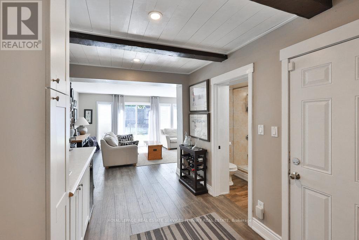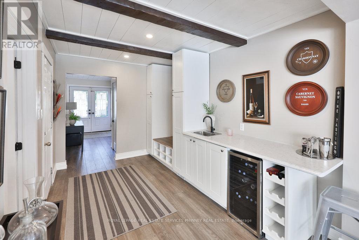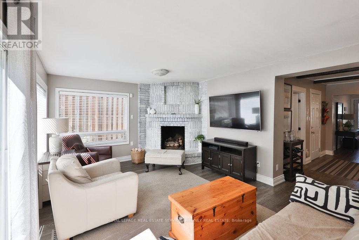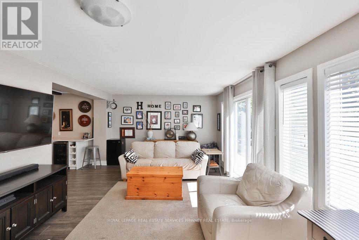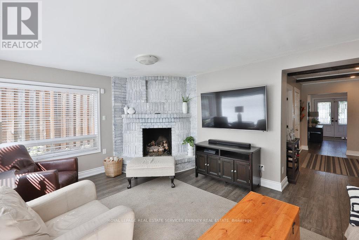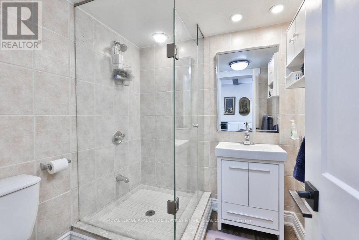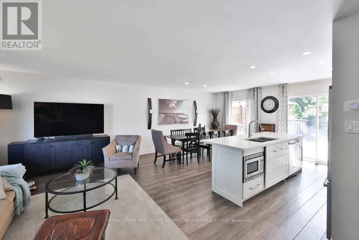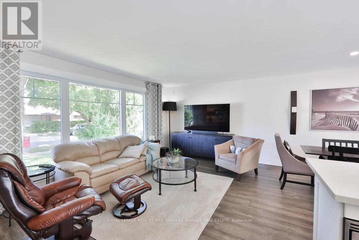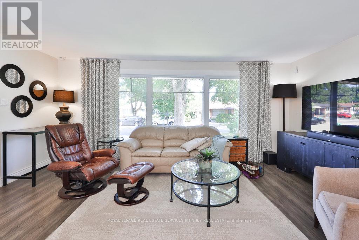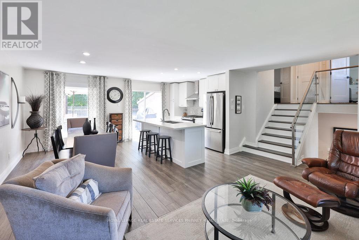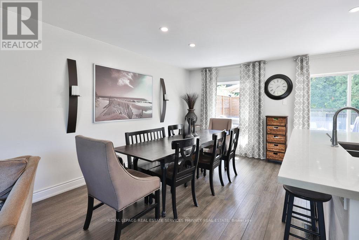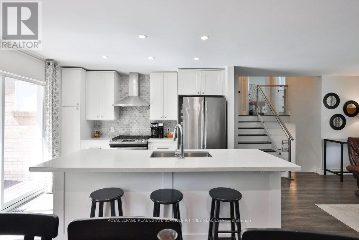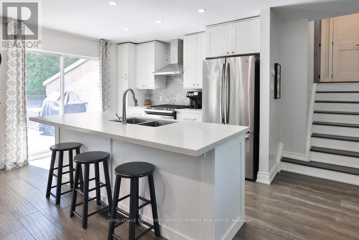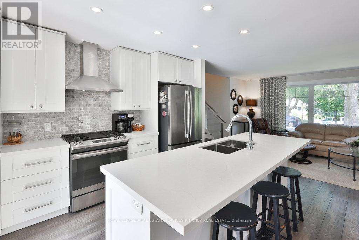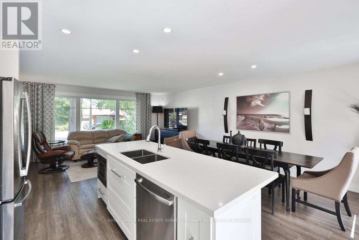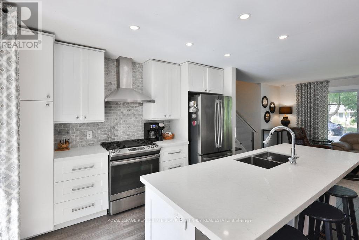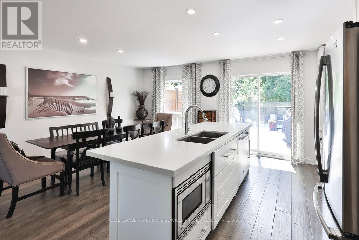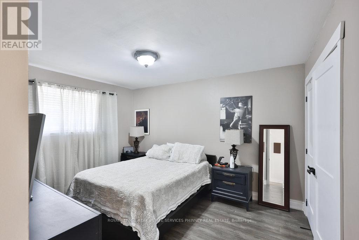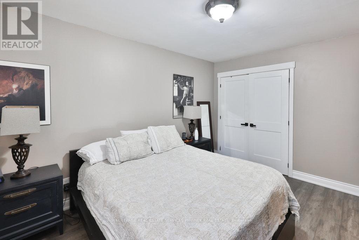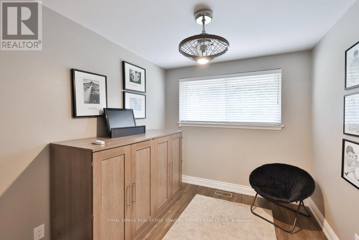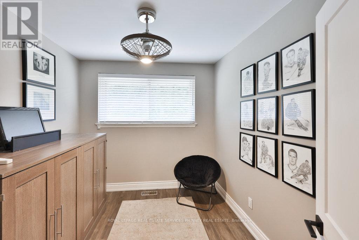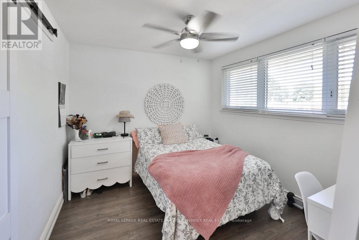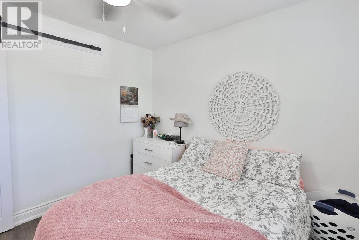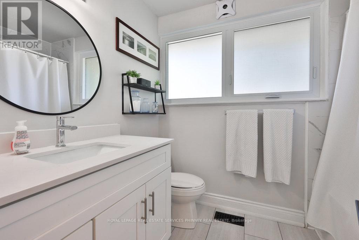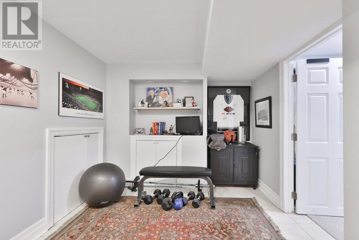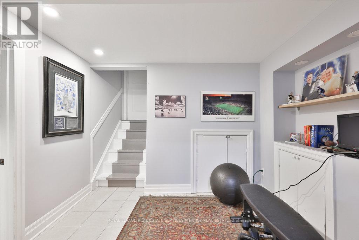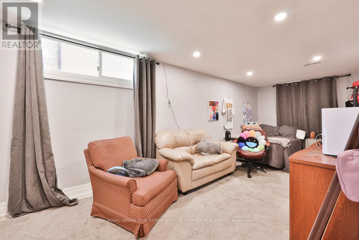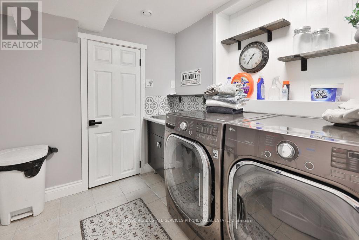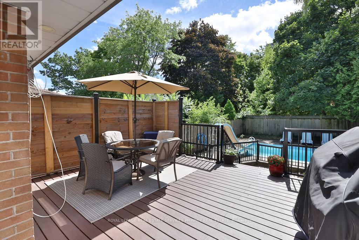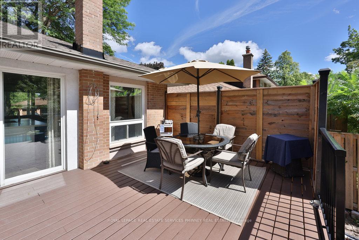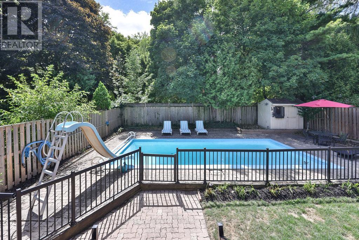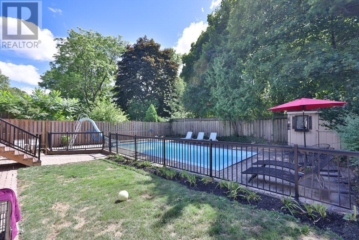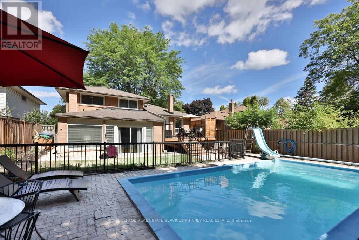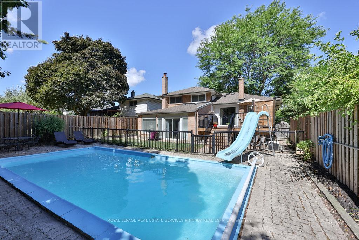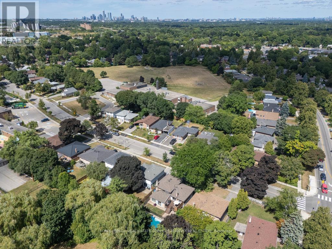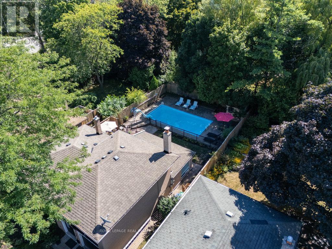1404 Lewisham Drive Mississauga, Ontario L5J 3R3
$1,329,000
Extensively renovated south Mississauga sidesplit w/ separately fenced concrete, inground pool, redone large composite decking off centre island kitchen and a fabulous sunny large Family Room addition with functional built-ins for everyday needs. This house has gone through an interior transformation since 2018 with kitchen cabinetry, stainless appliances, wide-plank hardwood floors, renovated main bath, custom built-ins, gas fireplace insert, mechanical updates. Outside was redone a year ago w new front windows, siding, repaved driveway. It has also been beautifully landscaped, and lots of new fencing. Enjoy walking trails, elementary schools within steps for your children, go-train, shops & restaurants nearby and a pool for summer leisure - Its a real standout property in the area - come see for yourself! (id:60365)
Property Details
| MLS® Number | W12453778 |
| Property Type | Single Family |
| Community Name | Clarkson |
| AmenitiesNearBy | Park, Public Transit, Schools |
| ParkingSpaceTotal | 5 |
| PoolType | Inground Pool |
| Structure | Deck |
Building
| BathroomTotal | 2 |
| BedroomsAboveGround | 3 |
| BedroomsBelowGround | 1 |
| BedroomsTotal | 4 |
| Amenities | Fireplace(s) |
| Appliances | Garage Door Opener Remote(s), Dishwasher, Dryer, Microwave, Stove, Washer, Window Coverings, Refrigerator |
| BasementDevelopment | Finished |
| BasementType | N/a (finished) |
| ConstructionStyleAttachment | Detached |
| ConstructionStyleSplitLevel | Sidesplit |
| CoolingType | Central Air Conditioning |
| ExteriorFinish | Brick |
| FireplacePresent | Yes |
| FireplaceTotal | 1 |
| FlooringType | Hardwood, Carpeted |
| FoundationType | Block |
| HeatingFuel | Natural Gas |
| HeatingType | Forced Air |
| SizeInterior | 1500 - 2000 Sqft |
| Type | House |
| UtilityWater | Municipal Water |
Parking
| Attached Garage | |
| Garage |
Land
| Acreage | No |
| FenceType | Fenced Yard |
| LandAmenities | Park, Public Transit, Schools |
| Sewer | Sanitary Sewer |
| SizeDepth | 125 Ft |
| SizeFrontage | 50 Ft |
| SizeIrregular | 50 X 125 Ft |
| SizeTotalText | 50 X 125 Ft |
| ZoningDescription | R4 |
Rooms
| Level | Type | Length | Width | Dimensions |
|---|---|---|---|---|
| Second Level | Primary Bedroom | 4.06 m | 3.51 m | 4.06 m x 3.51 m |
| Second Level | Bedroom 2 | 2.97 m | 3.48 m | 2.97 m x 3.48 m |
| Second Level | Bedroom 3 | 2.97 m | 2.57 m | 2.97 m x 2.57 m |
| Basement | Bedroom 4 | 7.37 m | 2.67 m | 7.37 m x 2.67 m |
| Main Level | Living Room | 3.73 m | 5.79 m | 3.73 m x 5.79 m |
| Main Level | Dining Room | 3.48 m | 2.87 m | 3.48 m x 2.87 m |
| Main Level | Kitchen | 3.48 m | 2.69 m | 3.48 m x 2.69 m |
| Ground Level | Family Room | 3.84 m | 6.22 m | 3.84 m x 6.22 m |
https://www.realtor.ca/real-estate/28970822/1404-lewisham-drive-mississauga-clarkson-clarkson
Michael Phinney
Salesperson
169 Lakeshore Road West
Mississauga, Ontario L5H 1G3
Kimberly Phinney
Salesperson
169 Lakeshore Road West
Mississauga, Ontario L5H 1G3

