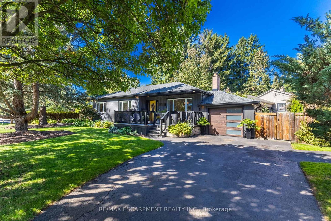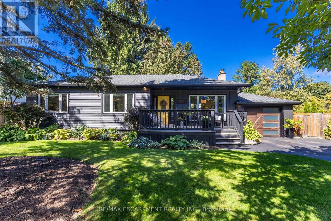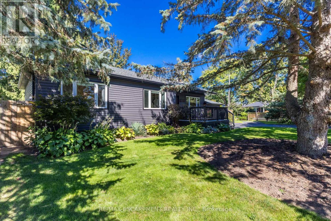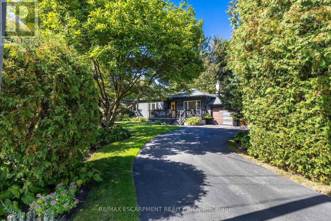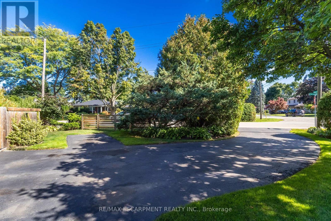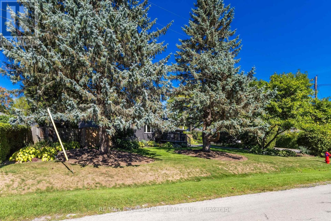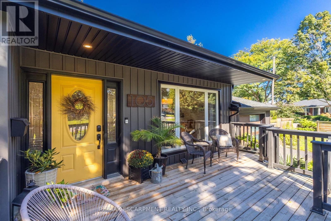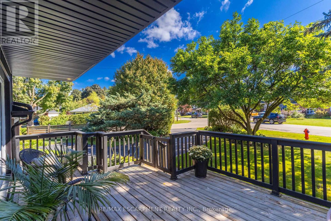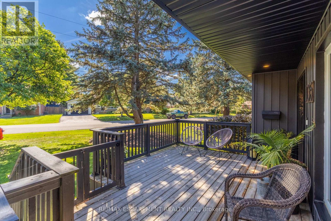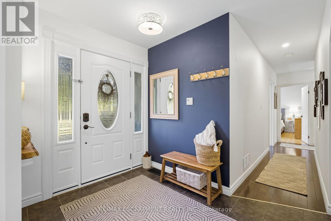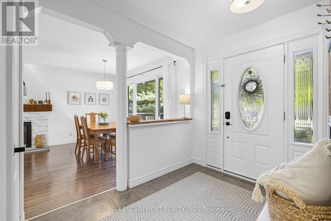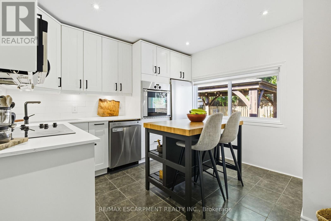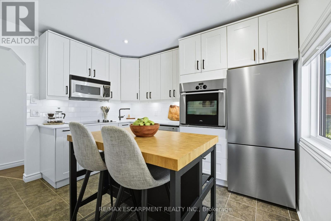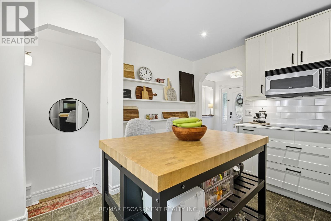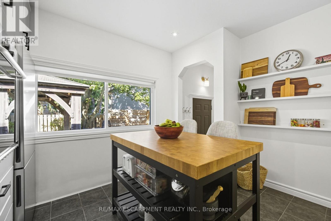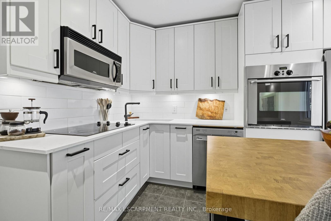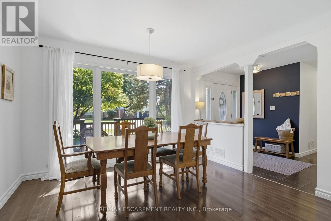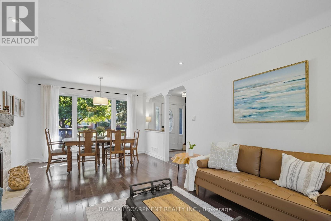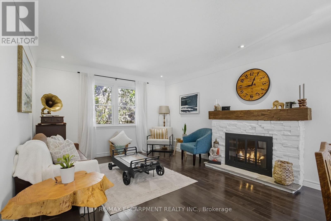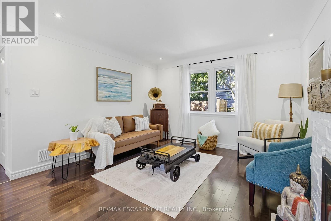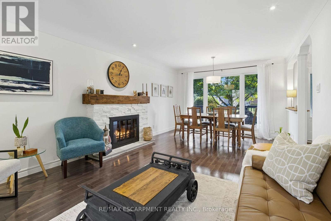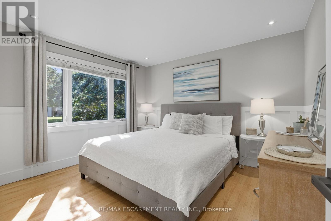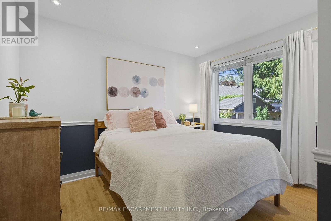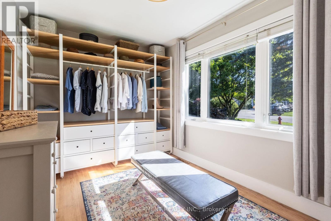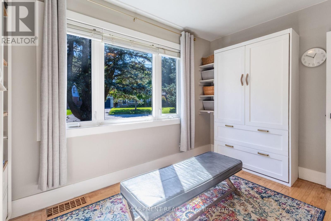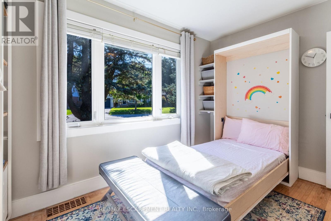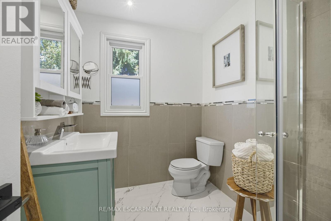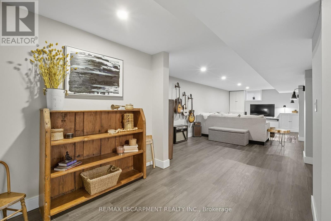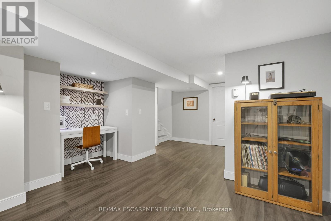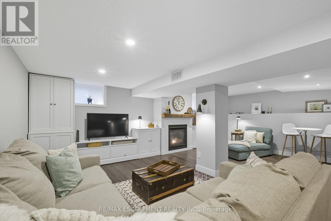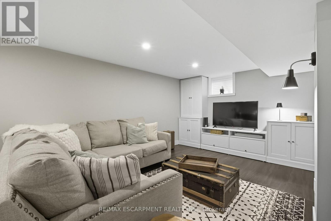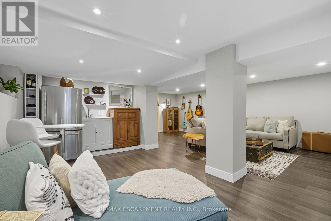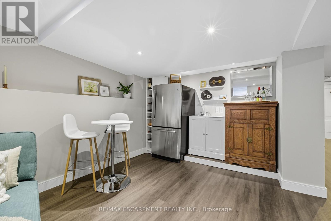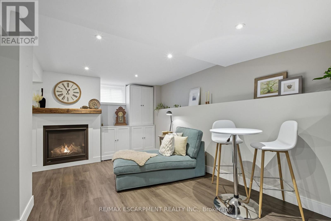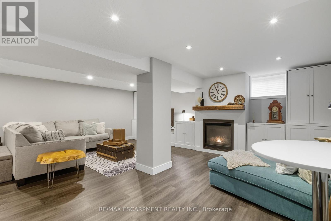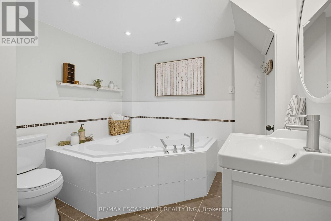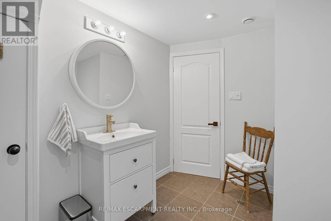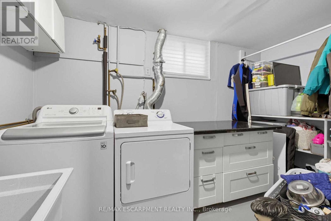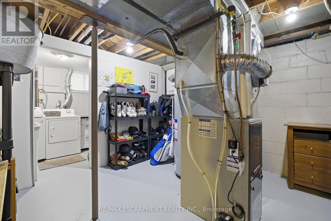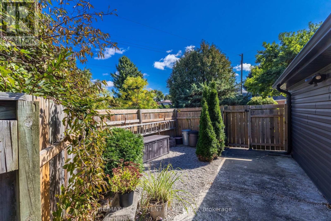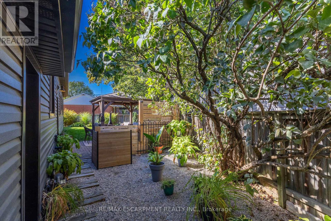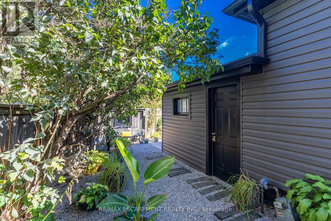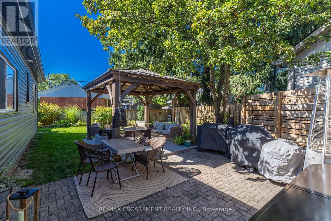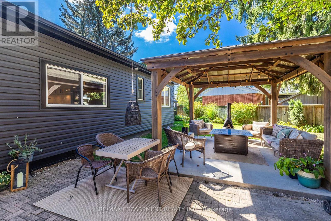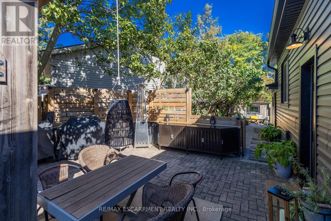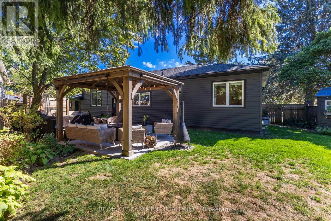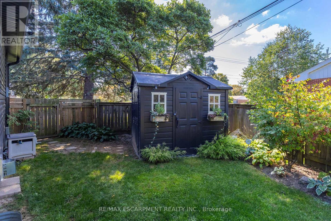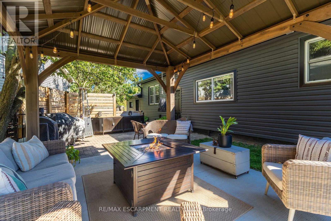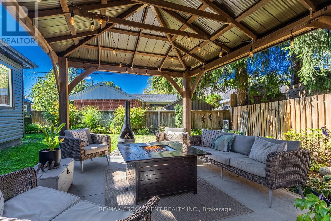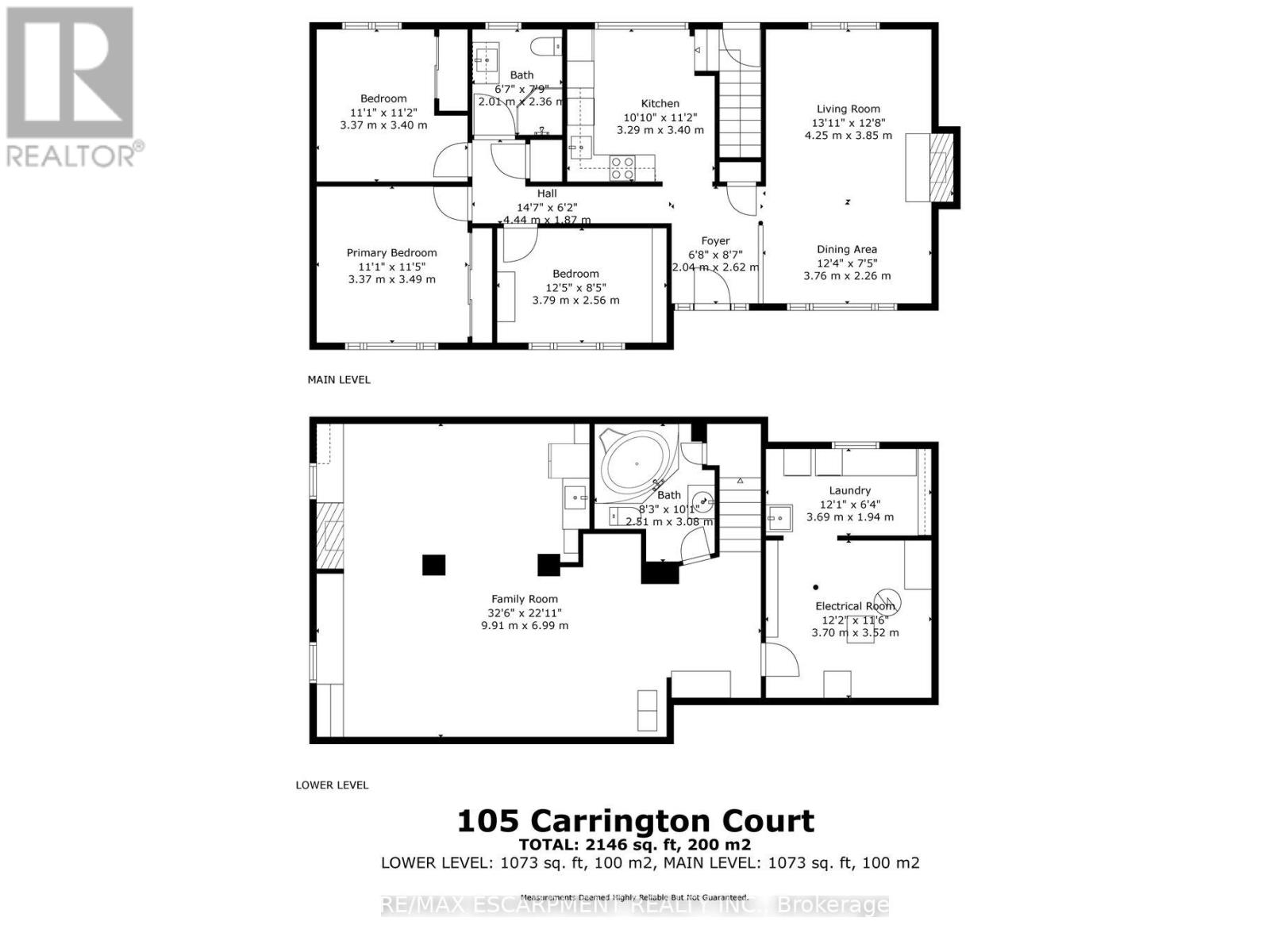105 Carrington Court Hamilton, Ontario L9G 1R2
$889,500
Incredible Value in Prime Ancaster Location! Welcome to this charming upgraded 3-bedroom bungalow that perfectly combines style, comfort, and functionality. The updated kitchen is a chefs dream, featuring quartz countertops and backsplash, stainless steel appliances, and ample cabinetry. The bright living and dining areas showcase hardwood floors, a large picture window, and an elegant ornamental fireplace.The main level offers three spacious bedrooms, pot lighting, hardwood floors throughout, and an updated full bathroom.The fully finished basement is designed for family living and entertaining, complete with a spacious rec room, wet bar, second full bathroom, and abundant storage. Step outside and enjoy summer barbecues on the oversized interlocking brick patio with gazebo, surrounded by landscape & mature trees, in a private, fully fenced backyard perfect for gatherings and outdoor living. All this in a sought-afterAncaster location with easy Hwy 403 access and just minutes to downtown Hamilton and all amenities. (id:60365)
Property Details
| MLS® Number | X12453892 |
| Property Type | Single Family |
| Community Name | Ancaster |
| AmenitiesNearBy | Hospital, Park, Place Of Worship, Public Transit, Schools |
| EquipmentType | Water Heater |
| Features | Gazebo |
| ParkingSpaceTotal | 6 |
| RentalEquipmentType | Water Heater |
| Structure | Shed |
Building
| BathroomTotal | 2 |
| BedroomsAboveGround | 3 |
| BedroomsTotal | 3 |
| Age | 51 To 99 Years |
| Amenities | Fireplace(s) |
| Appliances | Garage Door Opener Remote(s), Oven - Built-in, Range, Water Heater, Water Meter, Blinds, Dishwasher, Dryer, Garage Door Opener, Microwave, Stove, Washer, Window Coverings, Refrigerator |
| ArchitecturalStyle | Bungalow |
| BasementDevelopment | Finished |
| BasementType | Full (finished) |
| ConstructionStyleAttachment | Detached |
| CoolingType | Central Air Conditioning |
| ExteriorFinish | Vinyl Siding |
| FireplacePresent | Yes |
| FoundationType | Block |
| HeatingFuel | Natural Gas |
| HeatingType | Forced Air |
| StoriesTotal | 1 |
| SizeInterior | 700 - 1100 Sqft |
| Type | House |
| UtilityWater | Municipal Water |
Parking
| Attached Garage | |
| Garage |
Land
| Acreage | No |
| LandAmenities | Hospital, Park, Place Of Worship, Public Transit, Schools |
| Sewer | Sanitary Sewer |
| SizeDepth | 100 Ft |
| SizeFrontage | 75 Ft |
| SizeIrregular | 75 X 100 Ft |
| SizeTotalText | 75 X 100 Ft |
| ZoningDescription | Er |
Rooms
| Level | Type | Length | Width | Dimensions |
|---|---|---|---|---|
| Basement | Family Room | 9.91 m | 6.99 m | 9.91 m x 6.99 m |
| Basement | Bathroom | 2.51 m | 3.08 m | 2.51 m x 3.08 m |
| Main Level | Dining Room | 3.76 m | 2.25 m | 3.76 m x 2.25 m |
| Main Level | Living Room | 4.25 m | 3.85 m | 4.25 m x 3.85 m |
| Main Level | Kitchen | 3.29 m | 3.4 m | 3.29 m x 3.4 m |
| Main Level | Bathroom | 2.01 m | 2.36 m | 2.01 m x 2.36 m |
| Main Level | Foyer | 2.04 m | 2.62 m | 2.04 m x 2.62 m |
| Main Level | Primary Bedroom | 3.37 m | 3.49 m | 3.37 m x 3.49 m |
| Main Level | Bedroom 2 | 3.37 m | 3.4 m | 3.37 m x 3.4 m |
| Main Level | Bedroom 3 | 3.79 m | 2.59 m | 3.79 m x 2.59 m |
https://www.realtor.ca/real-estate/28971198/105-carrington-court-hamilton-ancaster-ancaster
Lidia Petrunas
Salesperson
860 Queenston Rd #4b
Hamilton, Ontario L8G 4A8

