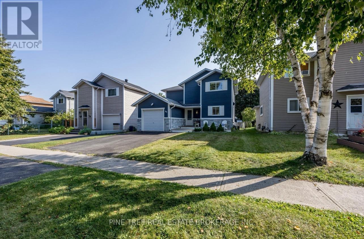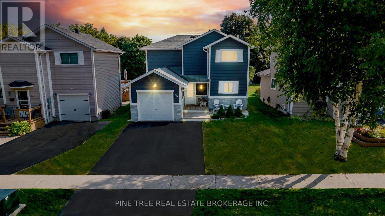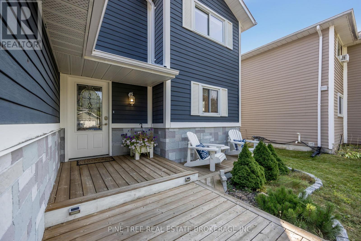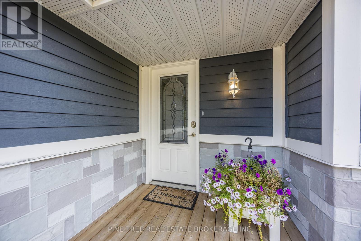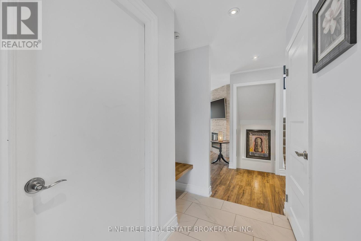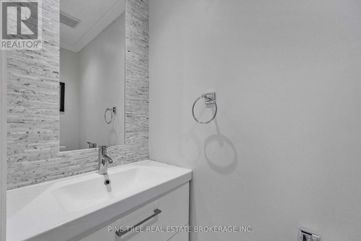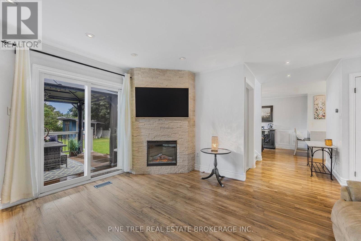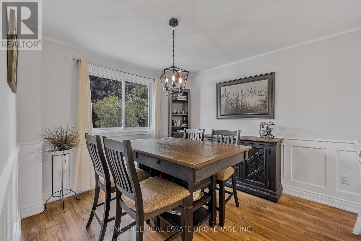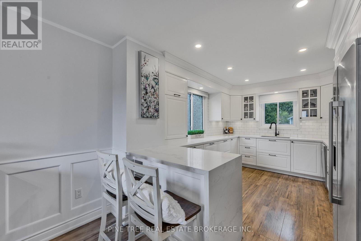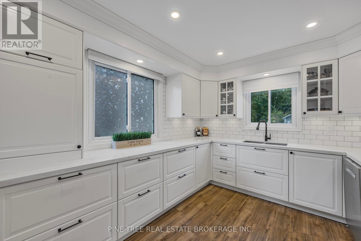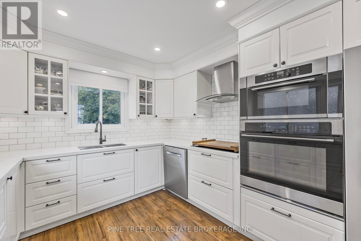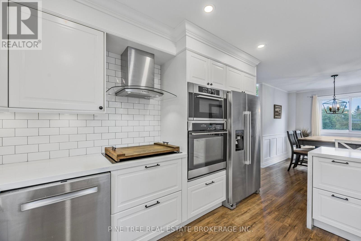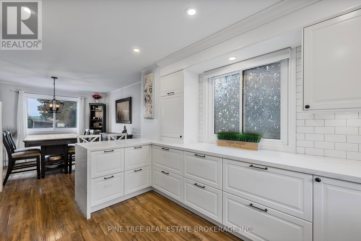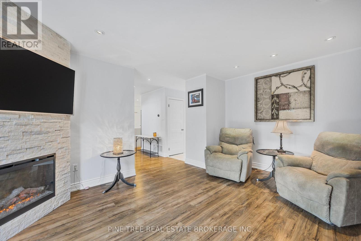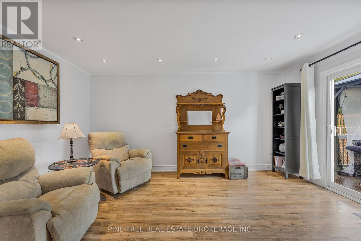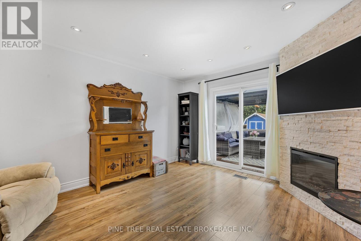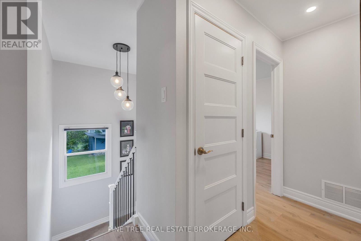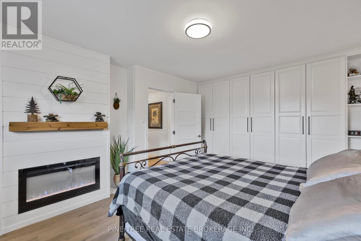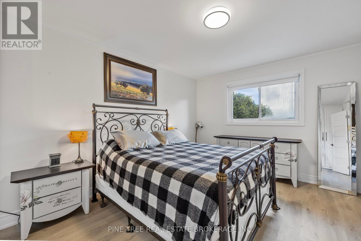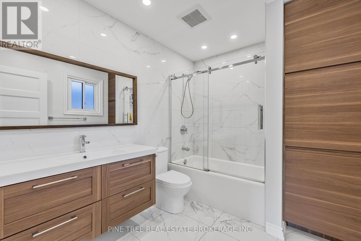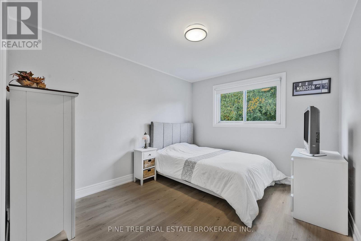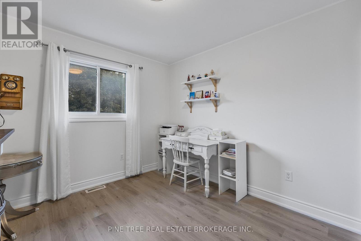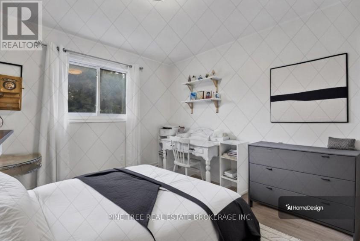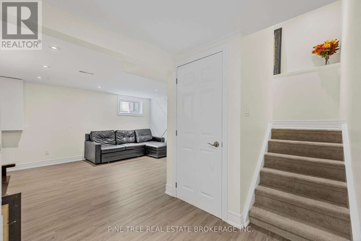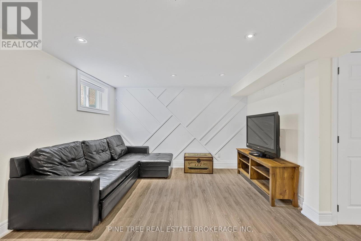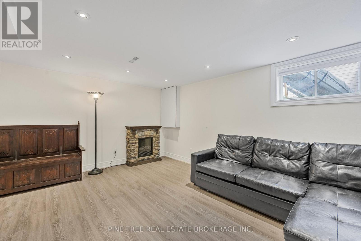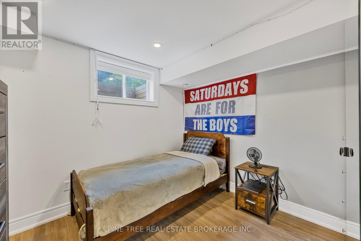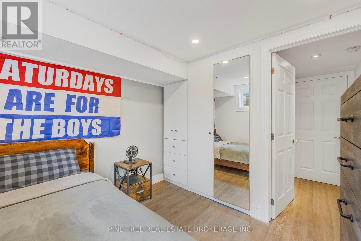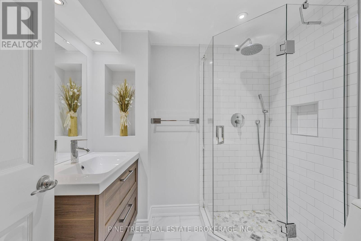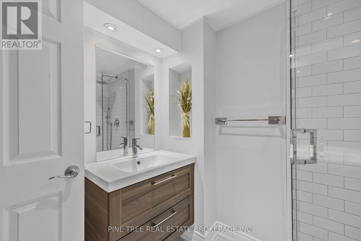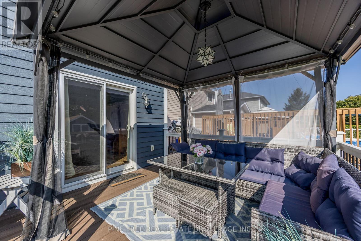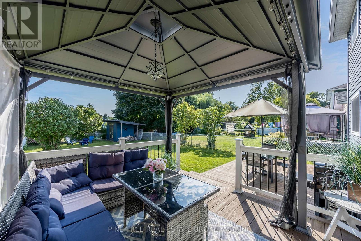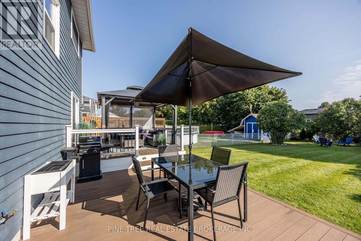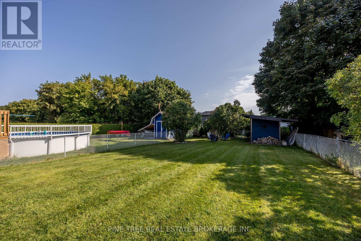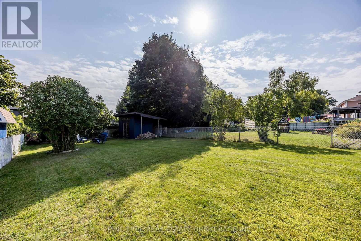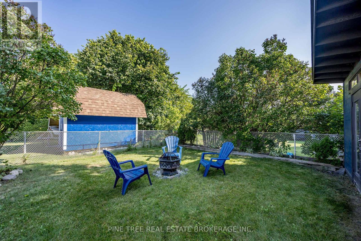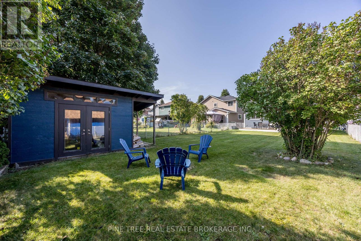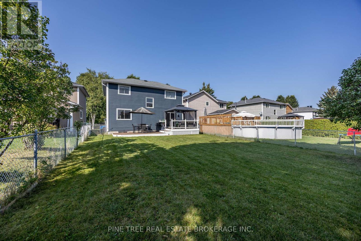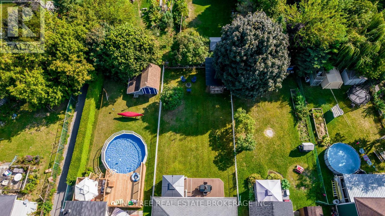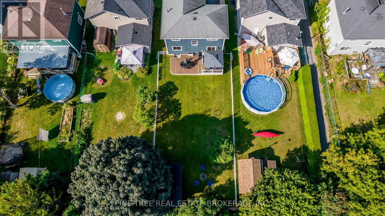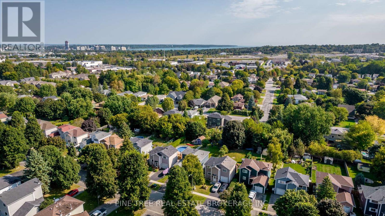85 Elizabeth Street Barrie, Ontario L4N 6P2
$699,000
Welcome to this beautifully updated two-storey home in Barries sought-after southwest community of Ardagh. Featuring 3+1 bedrooms and 3 bathrooms, this residence offers bright, well-appointed rooms that maximize space for comfortable family living, stylish entertaining, and quiet relaxation. The chef-inspired kitchen boasts custom cabinetry, quartz countertops, premium stainless steel appliances, and a chic backsplashall designed with gatherings in mind. Bathrooms have been tastefully modernized with floating vanities, designer tile, heated flooring, and spa-like tubs and showers. Enjoy a private backyard retreat with a gas hookup for barbecues, a versatile she-shed/he-shed, and plenty of room for a future pool. Beautiful landscaping, a one-car garage, and double-wide driveway complete the curb appeal. Nestled on a quiet dead-end street, this home is just steps from Bear Creek Eco Park, schools, trails, and local parks, with easy access to Hwy 400, GO Transit, downtown Barrie, and Lake Simcoe beaches. This is modern living at its finestrefined, functional, and move-in ready. (id:60365)
Property Details
| MLS® Number | S12441067 |
| Property Type | Single Family |
| Community Name | Ardagh |
| AmenitiesNearBy | Place Of Worship, Public Transit, Schools, Park |
| CommunityFeatures | School Bus |
| EquipmentType | Water Heater |
| Features | Cul-de-sac, Flat Site, Lighting, Sump Pump |
| ParkingSpaceTotal | 3 |
| RentalEquipmentType | Water Heater |
| Structure | Deck, Porch, Patio(s), Shed |
Building
| BathroomTotal | 3 |
| BedroomsAboveGround | 3 |
| BedroomsBelowGround | 1 |
| BedroomsTotal | 4 |
| Age | 31 To 50 Years |
| Amenities | Fireplace(s) |
| Appliances | Range, Oven - Built-in, Dishwasher, Dryer, Microwave, Hood Fan, Stove, Washer, Window Coverings, Refrigerator |
| BasementDevelopment | Finished |
| BasementType | Full (finished) |
| ConstructionStyleAttachment | Detached |
| CoolingType | Central Air Conditioning |
| ExteriorFinish | Wood, Brick Facing |
| FireplacePresent | Yes |
| FireplaceTotal | 2 |
| FoundationType | Poured Concrete |
| HalfBathTotal | 1 |
| HeatingFuel | Natural Gas |
| HeatingType | Forced Air |
| StoriesTotal | 2 |
| SizeInterior | 1100 - 1500 Sqft |
| Type | House |
| UtilityWater | Municipal Water |
Parking
| Attached Garage | |
| Garage |
Land
| Acreage | No |
| FenceType | Fully Fenced |
| LandAmenities | Place Of Worship, Public Transit, Schools, Park |
| LandscapeFeatures | Landscaped |
| Sewer | Sanitary Sewer |
| SizeDepth | 141 Ft ,3 In |
| SizeFrontage | 40 Ft |
| SizeIrregular | 40 X 141.3 Ft |
| SizeTotalText | 40 X 141.3 Ft |
| ZoningDescription | Res |
Rooms
| Level | Type | Length | Width | Dimensions |
|---|---|---|---|---|
| Second Level | Primary Bedroom | 4.29 m | 3.48 m | 4.29 m x 3.48 m |
| Second Level | Bedroom 2 | 3.66 m | 3.05 m | 3.66 m x 3.05 m |
| Second Level | Bedroom 3 | 3.35 m | 3.05 m | 3.35 m x 3.05 m |
| Second Level | Bathroom | 2.74 m | 2.18 m | 2.74 m x 2.18 m |
| Lower Level | Laundry Room | 2.9 m | 2.77 m | 2.9 m x 2.77 m |
| Lower Level | Bathroom | 2.16 m | 1.88 m | 2.16 m x 1.88 m |
| Lower Level | Family Room | 4.67 m | 4.5 m | 4.67 m x 4.5 m |
| Lower Level | Bedroom 4 | 2.87 m | 2.44 m | 2.87 m x 2.44 m |
| Main Level | Bathroom | 1.88 m | 1.04 m | 1.88 m x 1.04 m |
| Main Level | Kitchen | 4.52 m | 3.3 m | 4.52 m x 3.3 m |
| Main Level | Dining Room | 3.89 m | 3.07 m | 3.89 m x 3.07 m |
| Main Level | Family Room | 4.78 m | 3.76 m | 4.78 m x 3.76 m |
https://www.realtor.ca/real-estate/28943667/85-elizabeth-street-barrie-ardagh-ardagh
Danielle May
Salesperson
30 Quarry Ridge Rd, 106626
Barrie, Ontario L4M 7G1
Christybel Dajnko
Salesperson
15 Lesmill Rd Unit 1
Toronto, Ontario M3B 2T3

