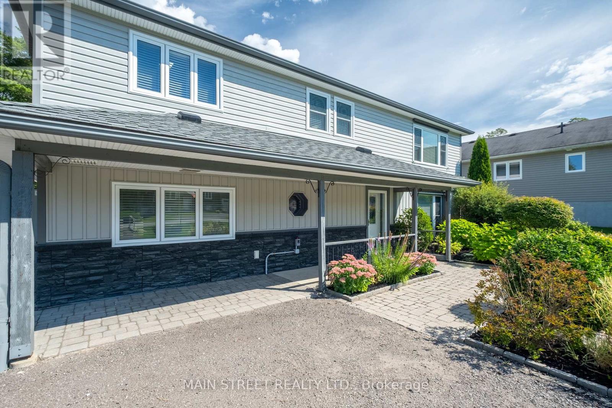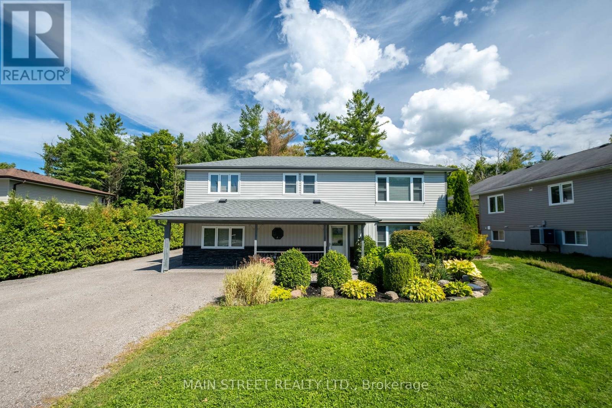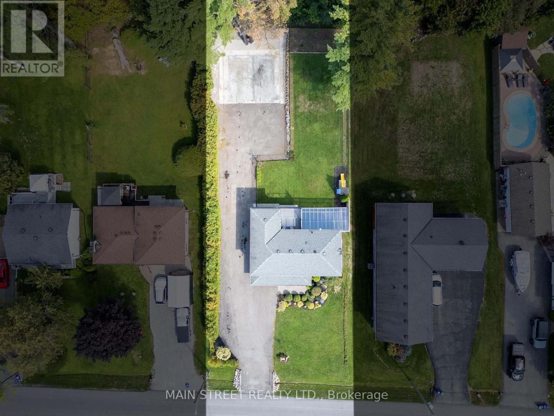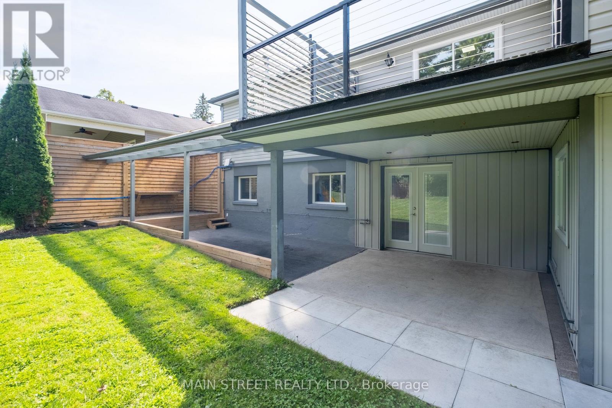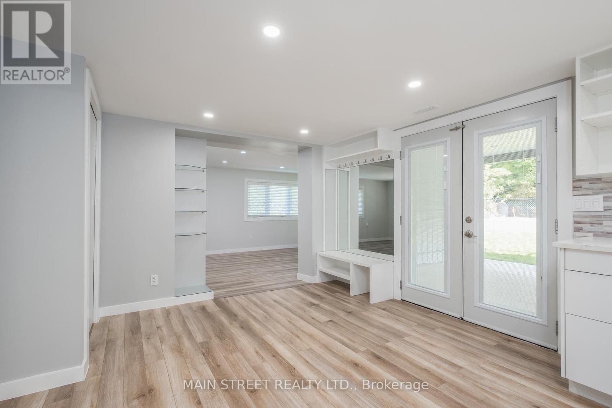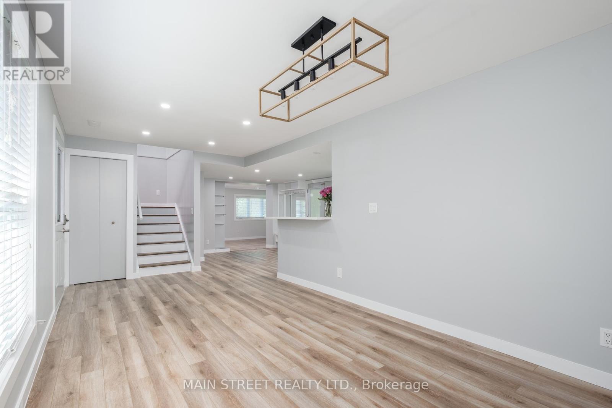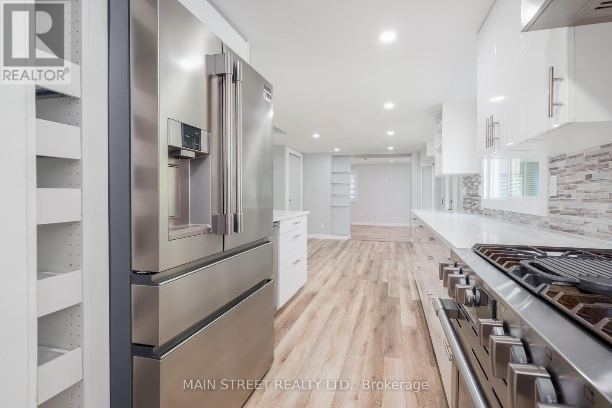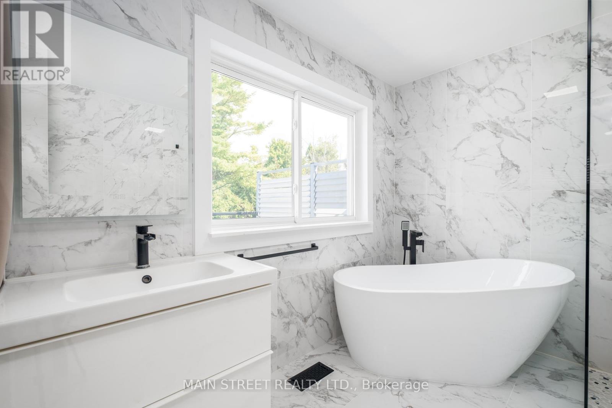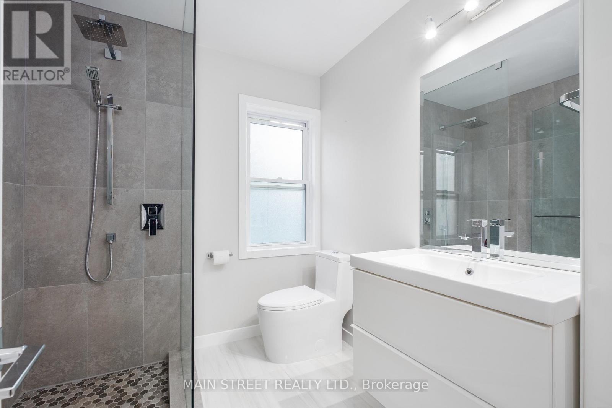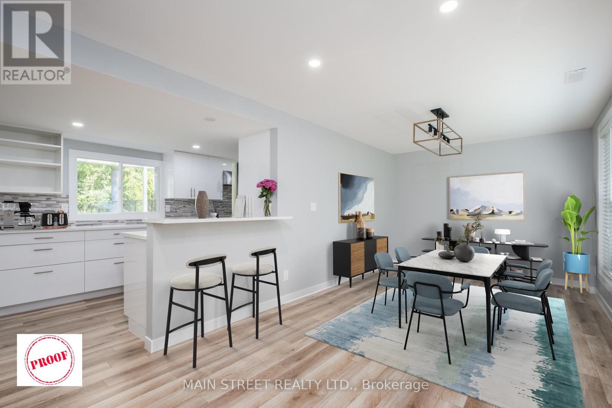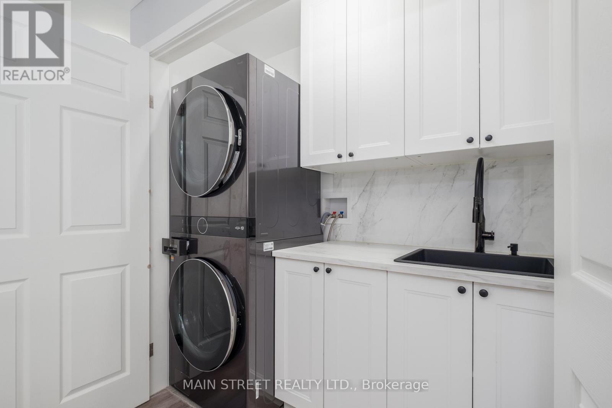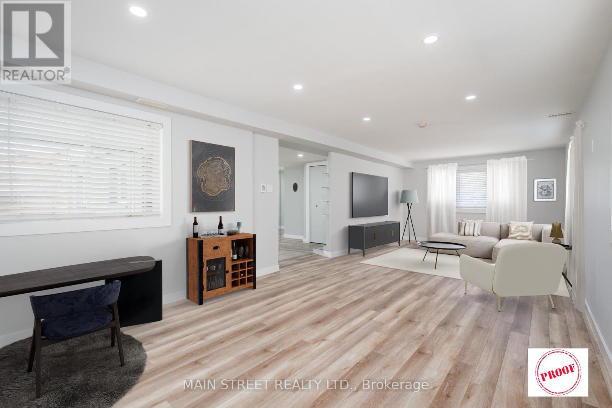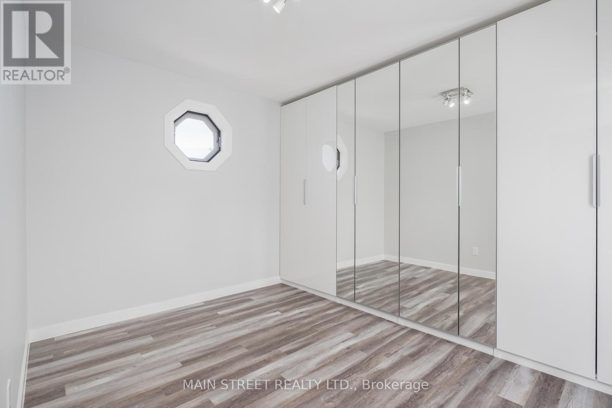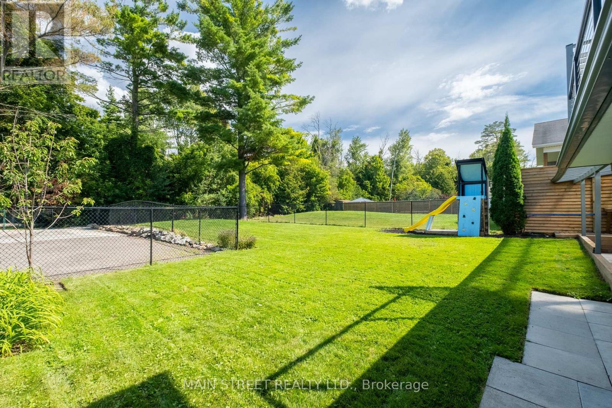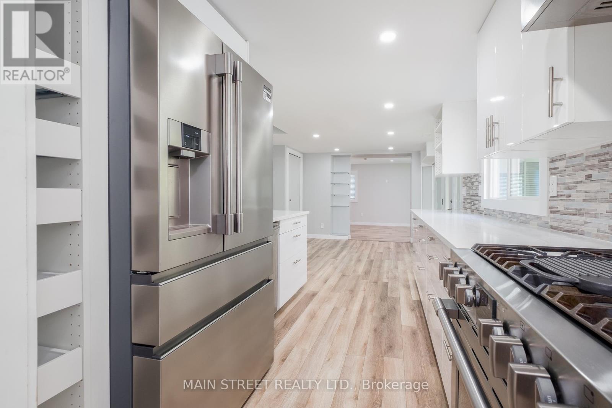23 Sunnidale Boulevard E Georgina, Ontario L0E 1L0
3 Bedroom
2 Bathroom
1500 - 2000 sqft
Central Air Conditioning
Forced Air
$919,000
This stunning property blends modern comfort and luxury with everyday convenience. Newly renovated and light-filled, the three-plus-bedroom home features two spa-like bathrooms and thoughtful details throughout, including a versatile den or home office, heated floors, an impressive dressing room, and a sundeck off the owner's suite. A 30x30 poured/permitted garage pad is ready for your future plans! Enjoy the fully fenced yard with tranquil views of nature, just minutes to the 404 and a short walk to the beaches of Lake Simcoe. This home is a must-see; book a showing today! (id:60365)
Property Details
| MLS® Number | N12452315 |
| Property Type | Single Family |
| Community Name | Sutton & Jackson's Point |
| AmenitiesNearBy | Beach, Golf Nearby, Park, Schools |
| EquipmentType | Water Heater |
| Features | Carpet Free |
| ParkingSpaceTotal | 10 |
| RentalEquipmentType | Water Heater |
Building
| BathroomTotal | 2 |
| BedroomsAboveGround | 3 |
| BedroomsTotal | 3 |
| Age | 51 To 99 Years |
| Appliances | Water Heater, Dishwasher, Dryer, Stove, Washer, Refrigerator |
| ConstructionStyleAttachment | Detached |
| CoolingType | Central Air Conditioning |
| ExteriorFinish | Vinyl Siding |
| FlooringType | Bamboo, Carpeted, Laminate |
| FoundationType | Concrete, Poured Concrete |
| HeatingFuel | Natural Gas |
| HeatingType | Forced Air |
| StoriesTotal | 2 |
| SizeInterior | 1500 - 2000 Sqft |
| Type | House |
| UtilityWater | Municipal Water |
Parking
| Garage |
Land
| Acreage | No |
| FenceType | Fenced Yard |
| LandAmenities | Beach, Golf Nearby, Park, Schools |
| Sewer | Septic System |
| SizeDepth | 176 Ft ,4 In |
| SizeFrontage | 75 Ft |
| SizeIrregular | 75 X 176.4 Ft ; 75x176x74x179 Slightly Irregular |
| SizeTotalText | 75 X 176.4 Ft ; 75x176x74x179 Slightly Irregular|under 1/2 Acre |
| ZoningDescription | R1 |
Rooms
| Level | Type | Length | Width | Dimensions |
|---|---|---|---|---|
| Second Level | Primary Bedroom | 3.4 m | 3.3 m | 3.4 m x 3.3 m |
| Second Level | Bedroom 2 | 4 m | 2.3 m | 4 m x 2.3 m |
| Second Level | Bedroom 3 | 3.5 m | 3.5 m | 3.5 m x 3.5 m |
| Second Level | Den | 3.4 m | 2.3 m | 3.4 m x 2.3 m |
| Main Level | Living Room | 9 m | 3.5 m | 9 m x 3.5 m |
| Main Level | Dining Room | 4.4 m | 2.9 m | 4.4 m x 2.9 m |
| Main Level | Kitchen | 2.4 m | 5.7 m | 2.4 m x 5.7 m |
| Main Level | Eating Area | 3.5 m | 2.9 m | 3.5 m x 2.9 m |
Utilities
| Electricity | Installed |
Leeann Burden
Salesperson
Main Street Realty Ltd.
21 Metro Rd
Keswick, Ontario L4P 1V7
21 Metro Rd
Keswick, Ontario L4P 1V7

