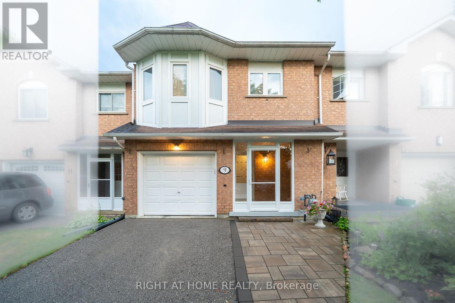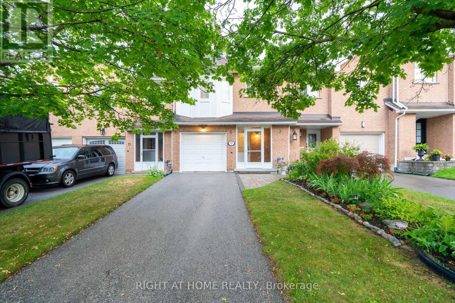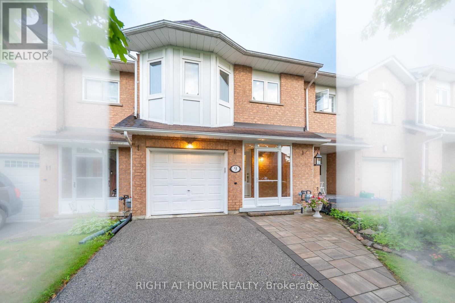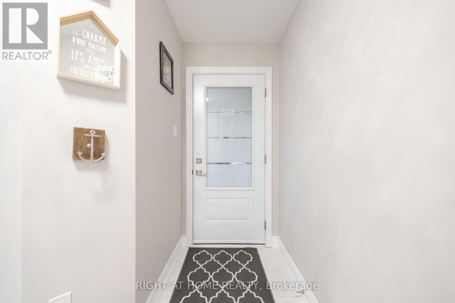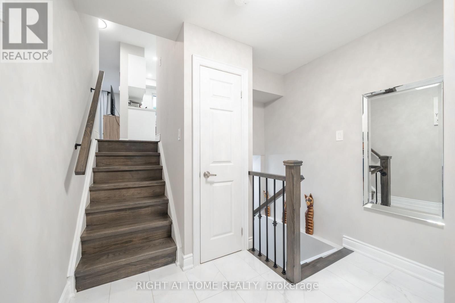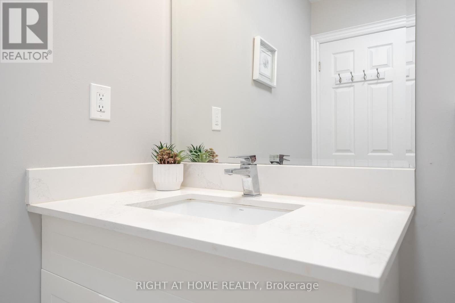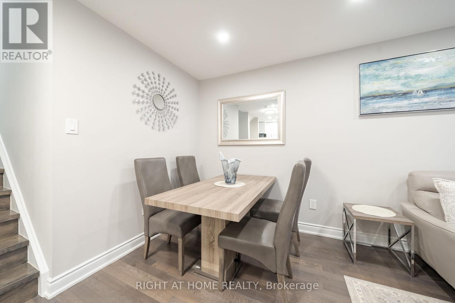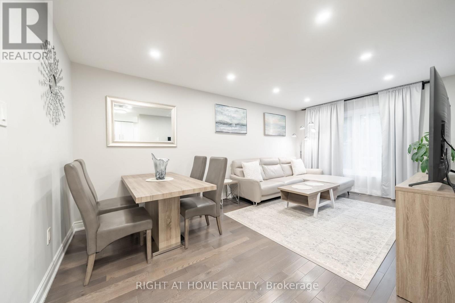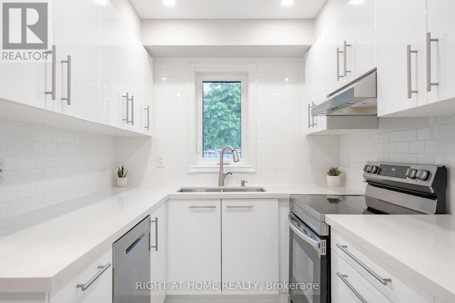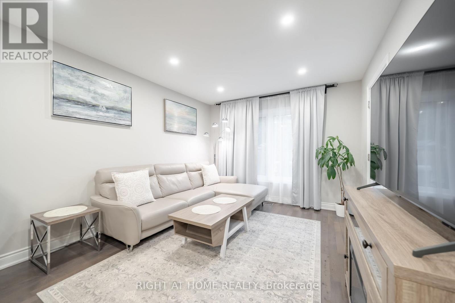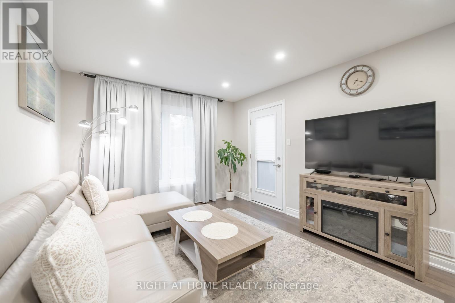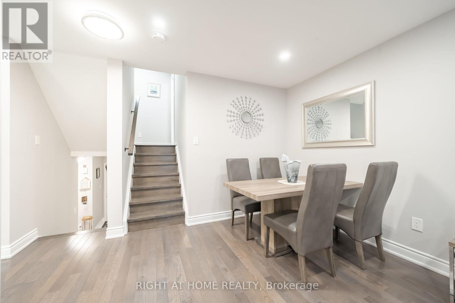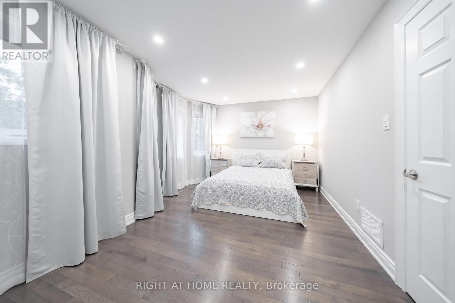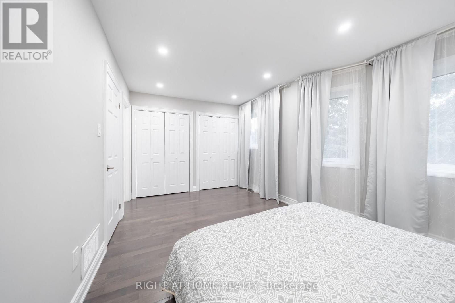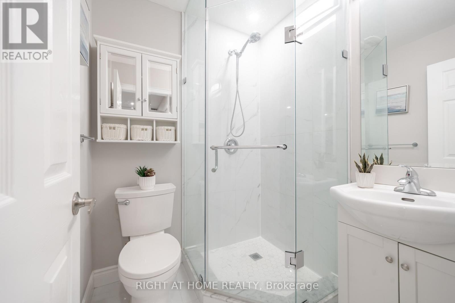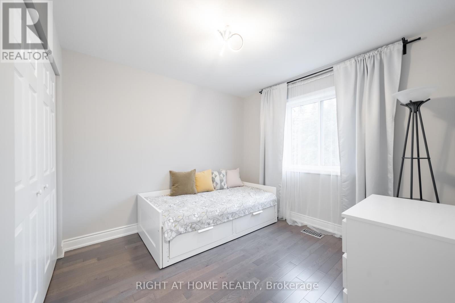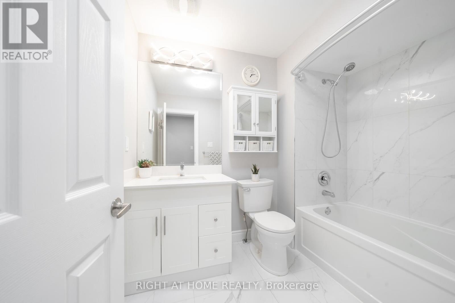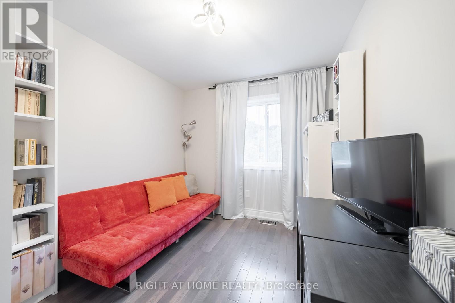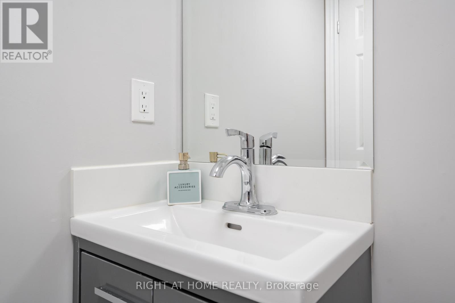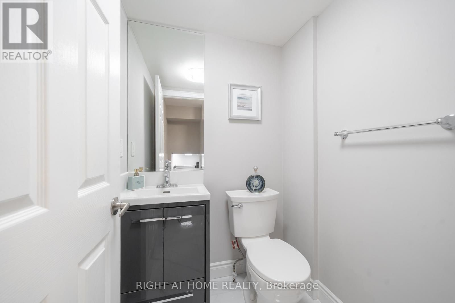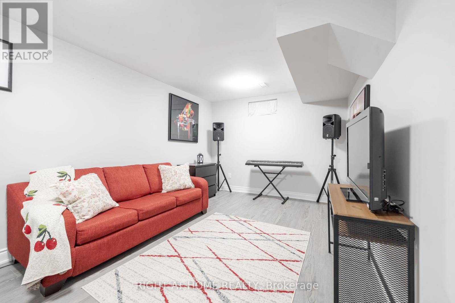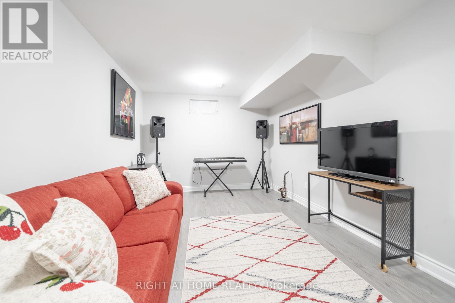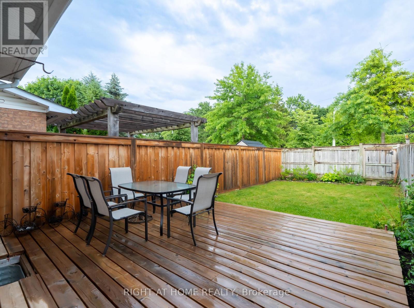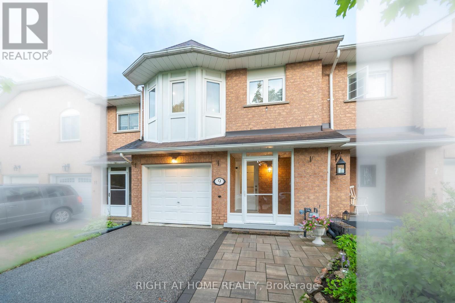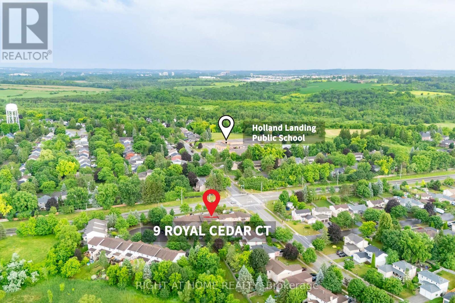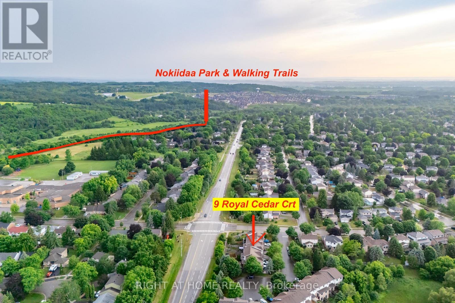3 Bedroom
3 Bathroom
1100 - 1500 sqft
Central Air Conditioning
Forced Air
$868,000
Welcome to 9 Royal Cedar Court A True Gem in One of the Most Desirable & Peaceful Pockets! This beautifully renovated Freehold Townhome is tucked away on a quiet, child-safe cul-de-sac, offering the perfect balance of modern luxury, comfort, and convenience. Recently fully renovated with taste and style, this home boasts brand new windows and doors, wide-plank hardwood floors, upgraded kitchen and bathrooms, elegant pot lights, and so much more! Step inside and fall in love with the open-concept layout featuring a custom-designed kitchen with quartz countertops, stylish backsplash, and newer stainless steel appliances ideal for both family meals and entertaining. A solid oak staircase and seamless hardwood floors add warmth and sophistication throughout. Upstairs, the spacious primary bedroom offers large windows, a private ensuite bathroom (a rare find in homes of this style), and excellent closet space. Two additional bedrooms are perfect for kids, guests, or a home office. The finished basement adds valuable living space great for a family room, gym, play area, or work-from-home setup. Enjoy your sun-filled, south-facing backyard, a private outdoor retreat perfect for relaxing, gardening, or hosting gatherings. Plus, theres no sidewalk, offering extra parking convenience! Amazing location with fantastic commute! Just minutes from Yonge Street, with easy access to shopping plazas, restaurants, grocery stores, banks, and only 5 minutes from Green Lane GO Station. Families will love being steps away from Good Shepherd Catholic Elementary School and close to another excellent school, scenic walking trails, parks, and playgrounds.This home has been lovingly maintained and thoughtfully upgraded move-in ready and waiting for you to enjoy. Whether your'e a first-time buyer, growing family, or savvy investor, 9 Royal Cedar Court is a property that truly checks all the boxes! (id:60365)
Property Details
|
MLS® Number
|
N12452342 |
|
Property Type
|
Single Family |
|
Community Name
|
Holland Landing |
|
EquipmentType
|
Water Heater |
|
Features
|
Carpet Free |
|
ParkingSpaceTotal
|
3 |
|
RentalEquipmentType
|
Water Heater |
Building
|
BathroomTotal
|
3 |
|
BedroomsAboveGround
|
3 |
|
BedroomsTotal
|
3 |
|
Appliances
|
Dishwasher, Dryer, Stove, Washer, Refrigerator |
|
BasementDevelopment
|
Finished |
|
BasementType
|
N/a (finished) |
|
ConstructionStyleAttachment
|
Attached |
|
CoolingType
|
Central Air Conditioning |
|
ExteriorFinish
|
Brick, Aluminum Siding |
|
FlooringType
|
Tile, Hardwood, Vinyl |
|
FoundationType
|
Concrete |
|
HalfBathTotal
|
1 |
|
HeatingFuel
|
Natural Gas |
|
HeatingType
|
Forced Air |
|
StoriesTotal
|
2 |
|
SizeInterior
|
1100 - 1500 Sqft |
|
Type
|
Row / Townhouse |
|
UtilityWater
|
Municipal Water |
Parking
Land
|
Acreage
|
No |
|
Sewer
|
Sanitary Sewer |
|
SizeDepth
|
101 Ft ,1 In |
|
SizeFrontage
|
19 Ft ,8 In |
|
SizeIrregular
|
19.7 X 101.1 Ft |
|
SizeTotalText
|
19.7 X 101.1 Ft |
Rooms
| Level |
Type |
Length |
Width |
Dimensions |
|
Second Level |
Primary Bedroom |
5 m |
2.94 m |
5 m x 2.94 m |
|
Second Level |
Bedroom 2 |
3.19 m |
2.94 m |
3.19 m x 2.94 m |
|
Second Level |
Bedroom 3 |
4.2 m |
2.68 m |
4.2 m x 2.68 m |
|
Basement |
Recreational, Games Room |
5.35 m |
3.15 m |
5.35 m x 3.15 m |
|
Main Level |
Foyer |
3.03 m |
1.14 m |
3.03 m x 1.14 m |
|
Main Level |
Kitchen |
4.45 m |
2.24 m |
4.45 m x 2.24 m |
|
Main Level |
Dining Room |
5.57 m |
3.32 m |
5.57 m x 3.32 m |
|
Main Level |
Living Room |
5.57 m |
3.32 m |
5.57 m x 3.32 m |
Utilities
|
Cable
|
Available |
|
Electricity
|
Installed |
|
Sewer
|
Installed |
https://www.realtor.ca/real-estate/28967184/9-royal-cedar-court-east-gwillimbury-holland-landing-holland-landing

