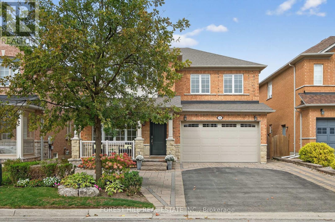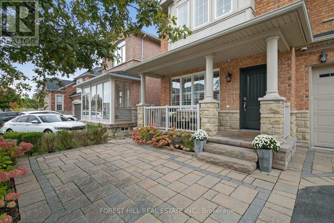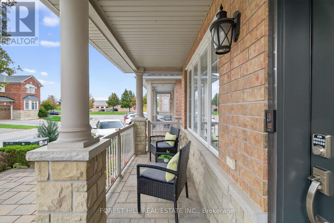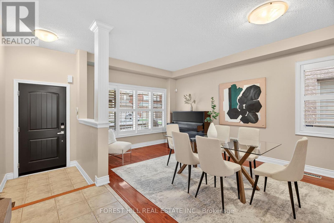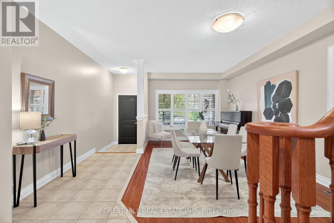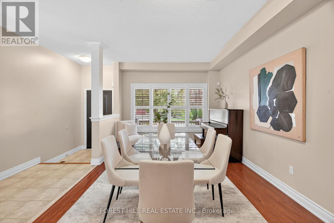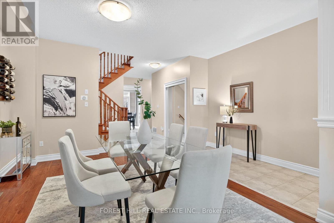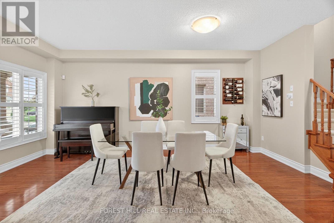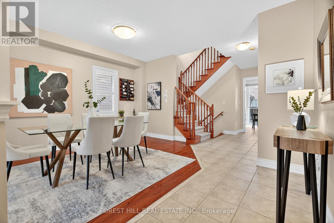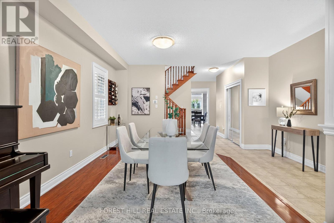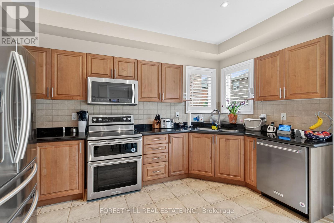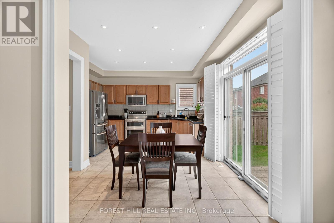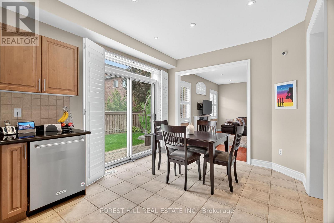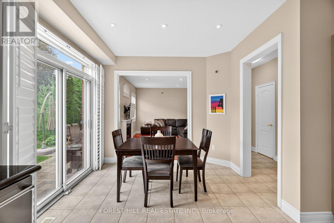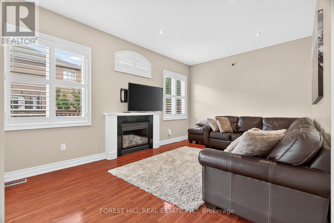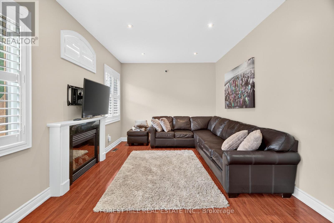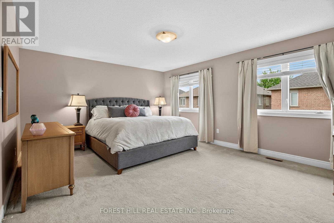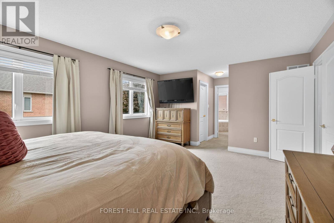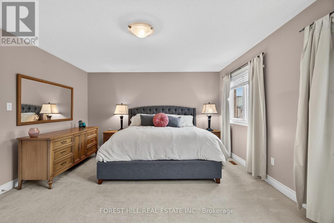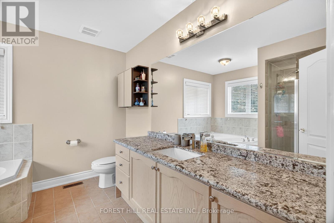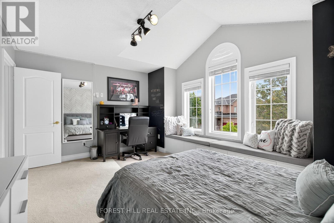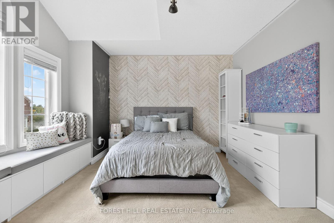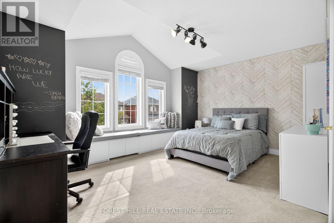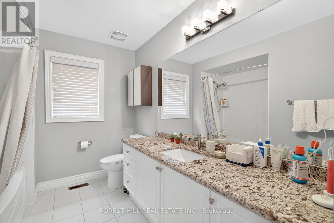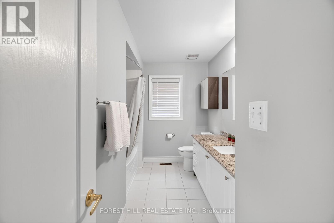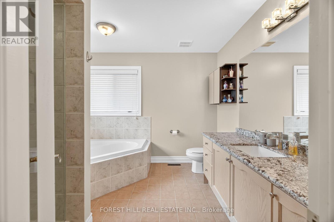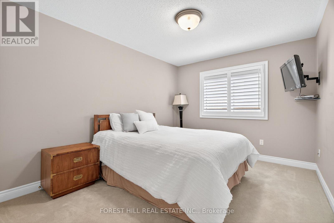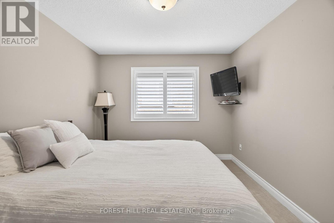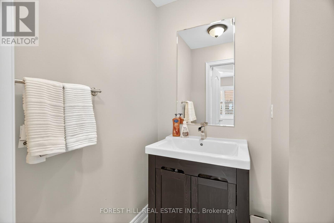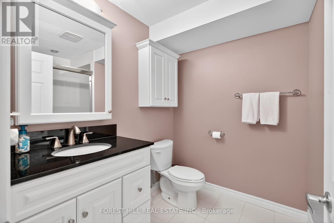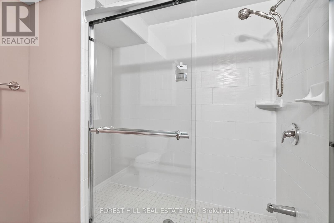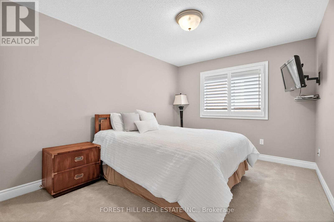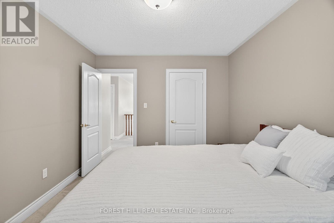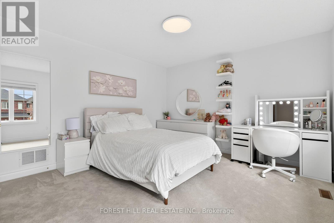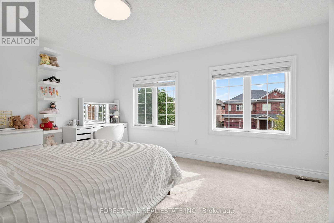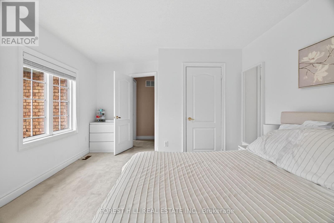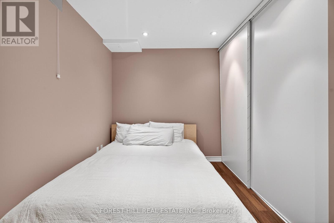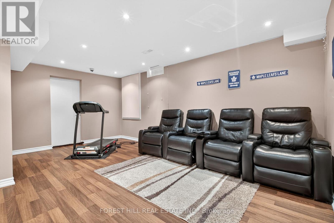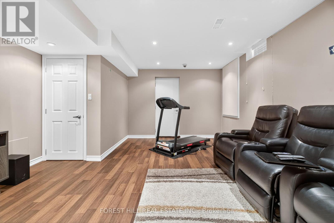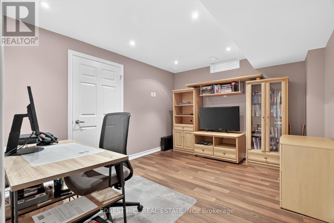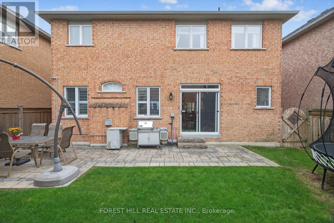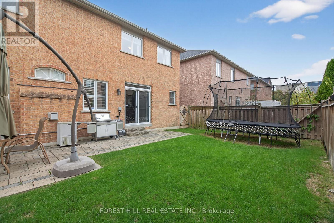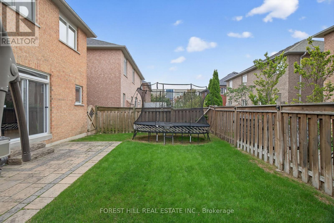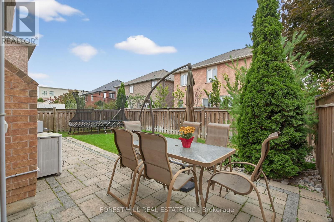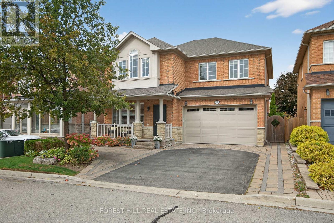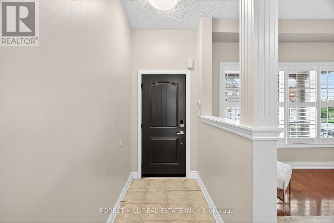10 Mendel Crescent Vaughan, Ontario L4J 9B6
$1,399,000
Welcome to this stunning 4-bedroom family home in sought-after Thornhill Woods, perfectly located on one of the areas most quiet and desirable streets. The main floor features a spacious kitchen with granite countertops, stainless steel appliances, and a walkout to the backyard ideal for family gatherings and entertaining. Convenient main floor laundry with direct garage access adds practicality to everyday living. Upstairs offers four generous bedrooms, providing ample space for the whole family. The fully finished basement includes two additional rooms perfect for bedrooms or home offices, a recreation area, and a 3-piece bathroom. The Front and Back Yards are beautifully maintained and equipped with an inground sprinkler system. A wonderful opportunity to own a move-in ready home in a prime location close to parks, schools, transit, and all amenities. (id:60365)
Property Details
| MLS® Number | N12452364 |
| Property Type | Single Family |
| Community Name | Patterson |
| EquipmentType | Water Heater |
| ParkingSpaceTotal | 4 |
| RentalEquipmentType | Water Heater |
Building
| BathroomTotal | 4 |
| BedroomsAboveGround | 4 |
| BedroomsBelowGround | 2 |
| BedroomsTotal | 6 |
| Amenities | Fireplace(s) |
| Appliances | Garage Door Opener Remote(s), Central Vacuum, Dishwasher, Garage Door Opener, Humidifier, Oven, Window Coverings, Refrigerator |
| BasementDevelopment | Finished |
| BasementType | N/a (finished) |
| ConstructionStyleAttachment | Detached |
| CoolingType | Central Air Conditioning |
| ExteriorFinish | Brick |
| FireplacePresent | Yes |
| FireplaceTotal | 1 |
| FlooringType | Laminate, Ceramic, Carpeted |
| FoundationType | Concrete |
| HalfBathTotal | 1 |
| HeatingFuel | Natural Gas |
| HeatingType | Forced Air |
| StoriesTotal | 2 |
| SizeInterior | 2000 - 2500 Sqft |
| Type | House |
| UtilityWater | Municipal Water |
Parking
| Garage |
Land
| Acreage | No |
| Sewer | Sanitary Sewer |
| SizeDepth | 82 Ft |
| SizeFrontage | 43 Ft |
| SizeIrregular | 43 X 82 Ft |
| SizeTotalText | 43 X 82 Ft |
| ZoningDescription | R |
Rooms
| Level | Type | Length | Width | Dimensions |
|---|---|---|---|---|
| Second Level | Primary Bedroom | 5.2 m | 4.11 m | 5.2 m x 4.11 m |
| Second Level | Bedroom 2 | 4.77 m | 3.6 m | 4.77 m x 3.6 m |
| Second Level | Bedroom 3 | 5.13 m | 3.6 m | 5.13 m x 3.6 m |
| Second Level | Bedroom 4 | 3.93 m | 3.02 m | 3.93 m x 3.02 m |
| Basement | Bedroom | 2.92 m | 2.28 m | 2.92 m x 2.28 m |
| Basement | Bedroom 2 | 3.78 m | 3.35 m | 3.78 m x 3.35 m |
| Basement | Recreational, Games Room | 6.65 m | 4.26 m | 6.65 m x 4.26 m |
| Main Level | Dining Room | 5.66 m | 3.3 m | 5.66 m x 3.3 m |
| Main Level | Family Room | 4.97 m | 3.27 m | 4.97 m x 3.27 m |
| Main Level | Kitchen | 4.11 m | 2.71 m | 4.11 m x 2.71 m |
| Main Level | Eating Area | 2.15 m | 3.12 m | 2.15 m x 3.12 m |
https://www.realtor.ca/real-estate/28967393/10-mendel-crescent-vaughan-patterson-patterson
Sean Cantor
Salesperson
9001 Dufferin St Unit A9
Thornhill, Ontario L4J 0H7

