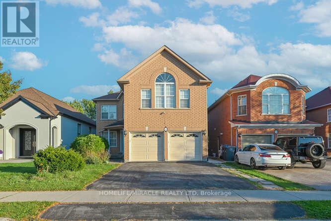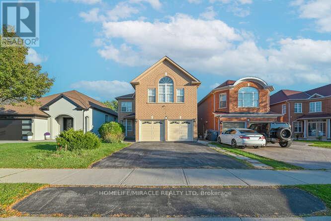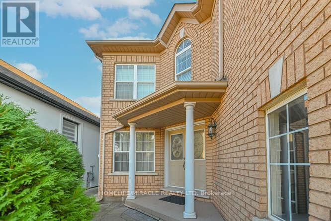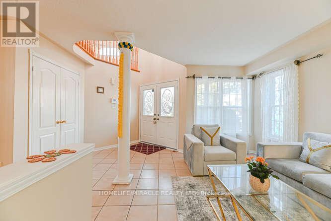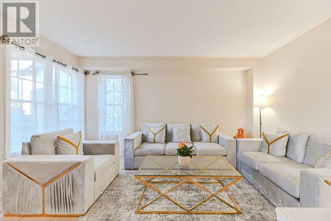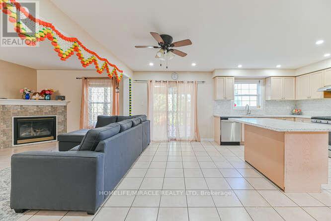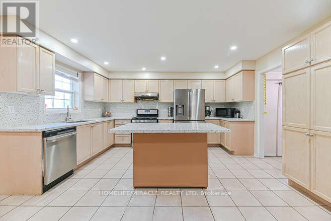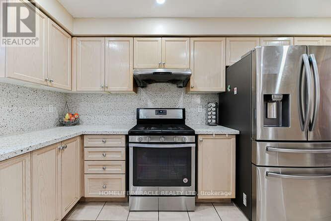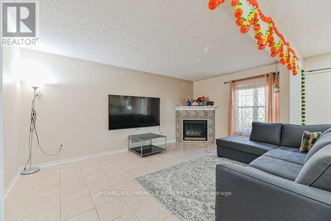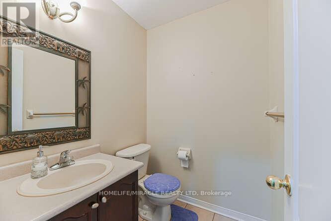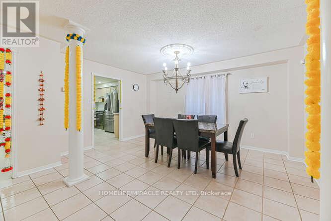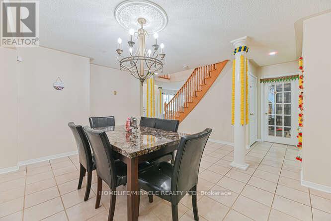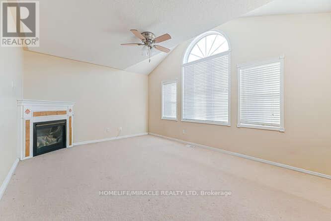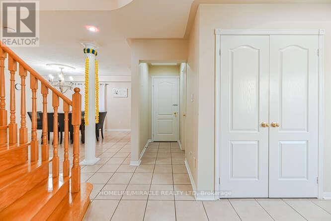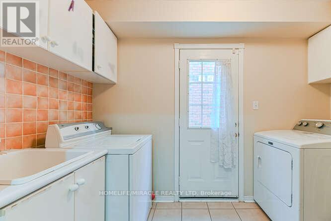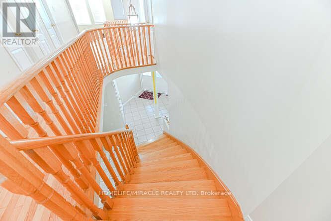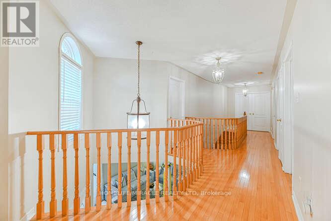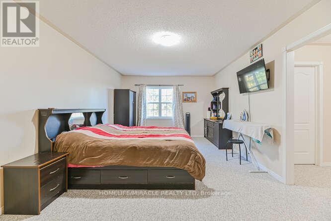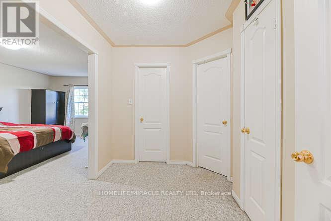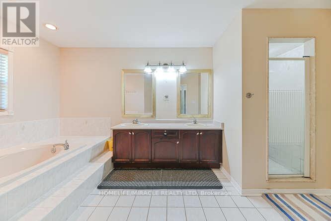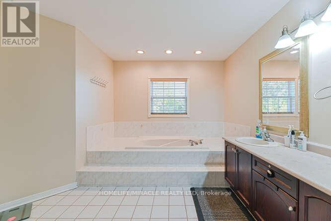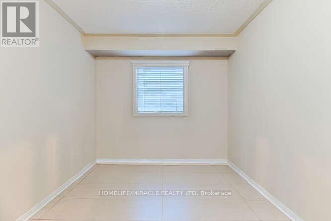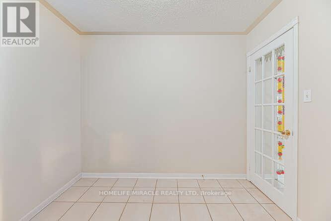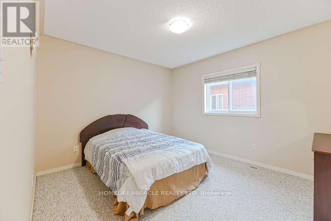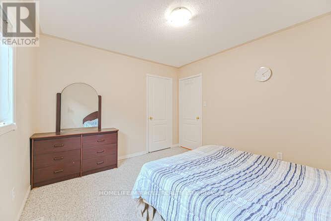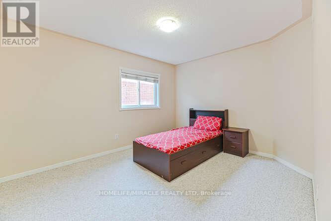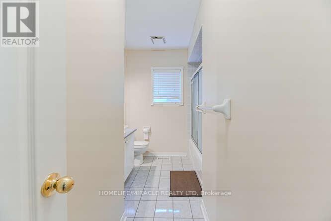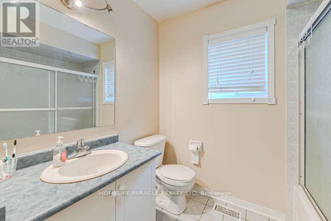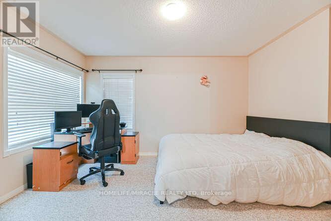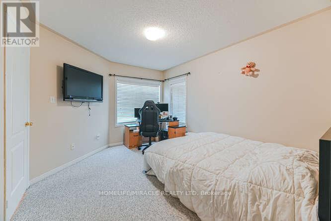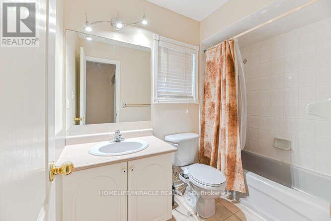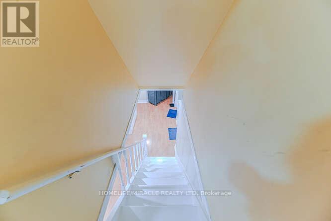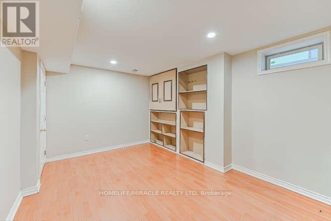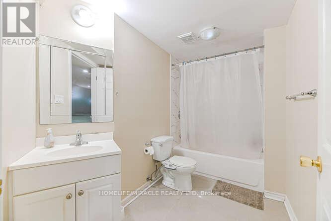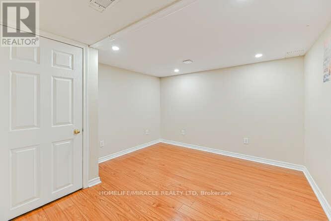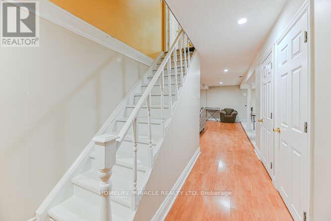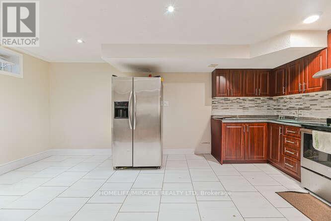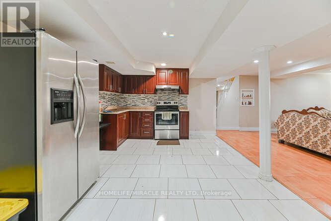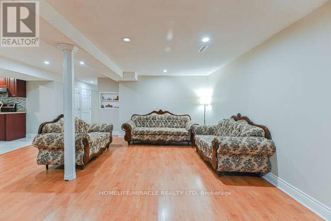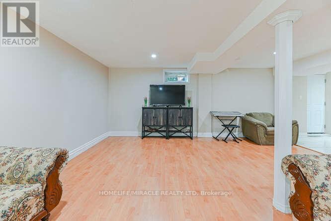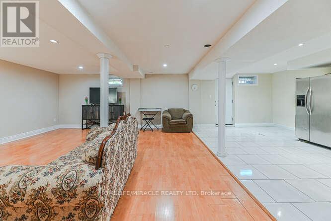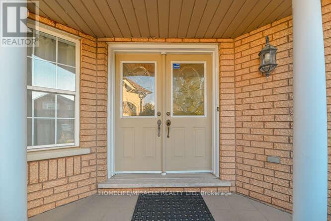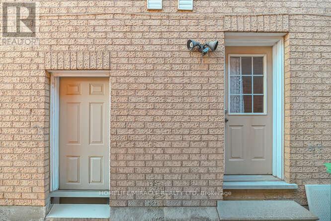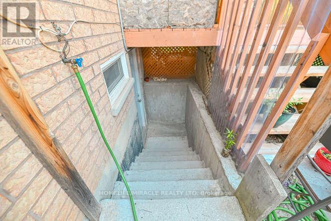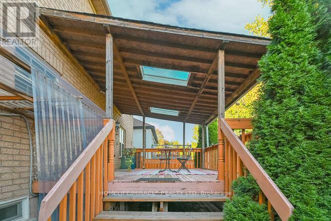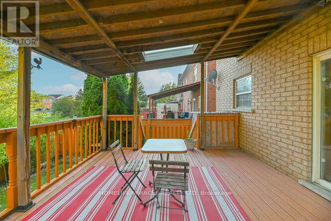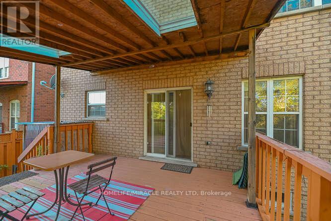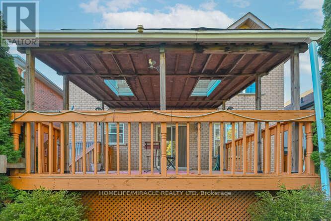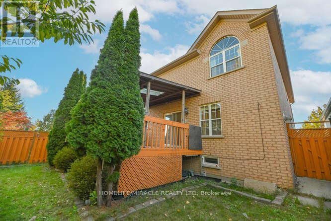7 Sheepberry Terrace Brampton, Ontario L7A 2B6
$1,399,999
Welcome to this stunning 5+2-bedroom ravine lot home offering over 3,100 sq. ft. of elegant living space with breathtaking pond views. The home features a 2-bedroom finished in-law suite basement apartment with a separate entrance and full eat-in kitchen, ideal for extended family.The main floor showcases separate living and dining rooms, a private office/room/den, and a family room with French doors, all opening onto a spacious wooden deck perfect for entertaining. Upstairs, enjoy a luxurious master retreat with a 6-piece ensuite, a second bedroom with private 4-piece ensuite, plus big size 2 bedrooms.Situated in a highly desirable neighborhood, just steps from schools, parks, Cassie Campbell Community Centre, bus routes, and FreshCo Plaza.Stunning 5+2 Bedrooms Ravine Lot Home with Pond ViewHighlights:Over 3,164 sq. ft. of spacious living Ravine lot with breathtaking pond views Finished 2-Bedroom in-law suite basement apartment with separate entrance & eat-in kitchen Walkout to huge wooden deck perfect for entertaining Main Floor:Separate living & dining rooms Private den/home/room office Family room with French doors Modern kitchen with granite counter topSecond Floor:Huge master retreat with luxurious 6-piece ensuite2nd bedroom with 4-piece ensuite Additional family room with gas fireplace Location Perks:Close to schools, parks, Cassie Campbell Community Centre Walking distance to FreshCo Plaza & bus stop (id:60365)
Property Details
| MLS® Number | W12452508 |
| Property Type | Single Family |
| Community Name | Fletcher's Meadow |
| EquipmentType | Water Heater |
| ParkingSpaceTotal | 4 |
| RentalEquipmentType | Water Heater |
Building
| BathroomTotal | 5 |
| BedroomsAboveGround | 5 |
| BedroomsBelowGround | 1 |
| BedroomsTotal | 6 |
| Appliances | Water Heater, Dishwasher, Dryer, Garage Door Opener, Stove, Two Washers, Refrigerator |
| BasementDevelopment | Finished |
| BasementFeatures | Separate Entrance |
| BasementType | N/a (finished) |
| ConstructionStyleAttachment | Detached |
| CoolingType | Central Air Conditioning |
| ExteriorFinish | Brick |
| FireplacePresent | Yes |
| FlooringType | Ceramic, Carpeted, Tile |
| FoundationType | Concrete |
| HalfBathTotal | 1 |
| HeatingFuel | Natural Gas |
| HeatingType | Forced Air |
| StoriesTotal | 2 |
| SizeInterior | 3000 - 3500 Sqft |
| Type | House |
Parking
| Garage |
Land
| Acreage | No |
| Sewer | Sanitary Sewer |
| SizeDepth | 109 Ft ,10 In |
| SizeFrontage | 40 Ft |
| SizeIrregular | 40 X 109.9 Ft |
| SizeTotalText | 40 X 109.9 Ft |
Rooms
| Level | Type | Length | Width | Dimensions |
|---|---|---|---|---|
| Second Level | Primary Bedroom | 5.82 m | 5.75 m | 5.82 m x 5.75 m |
| Second Level | Bedroom 2 | 5 m | 3.26 m | 5 m x 3.26 m |
| Second Level | Bedroom 3 | 3.52 m | 3.23 m | 3.52 m x 3.23 m |
| Second Level | Bedroom 4 | 5.51 m | 3.77 m | 5.51 m x 3.77 m |
| Second Level | Bedroom 5 | 5 m | 5 m | 5 m x 5 m |
| Basement | Family Room | 5.51 m | 3.77 m | 5.51 m x 3.77 m |
| Basement | Kitchen | 5.51 m | 3.77 m | 5.51 m x 3.77 m |
| Main Level | Living Room | 4.44 m | 3.1 m | 4.44 m x 3.1 m |
| Main Level | Dining Room | 5.05 m | 3.3 m | 5.05 m x 3.3 m |
| Main Level | Kitchen | 5.28 m | 5.01 m | 5.28 m x 5.01 m |
| Main Level | Family Room | 5.1 m | 3.3 m | 5.1 m x 3.3 m |
| Main Level | Office | 3.7 m | 2.47 m | 3.7 m x 2.47 m |
Raj Rajyaguru
Salesperson
11a-5010 Steeles Ave. West
Toronto, Ontario M9V 5C6

