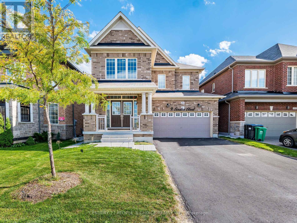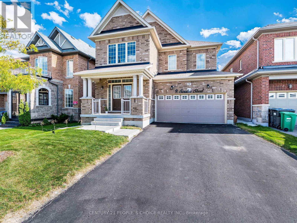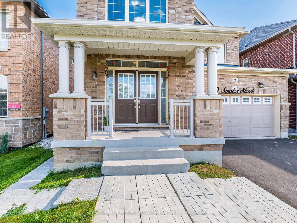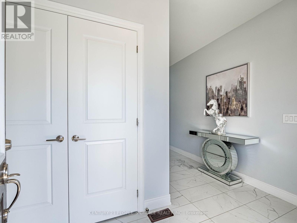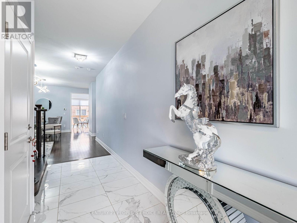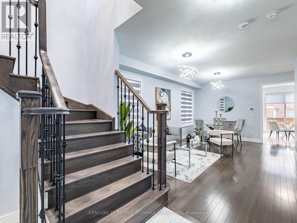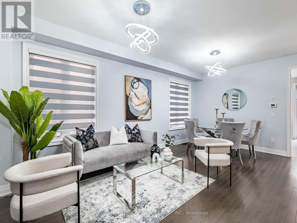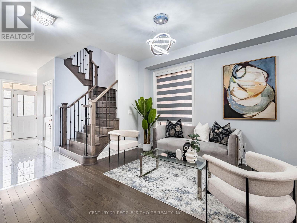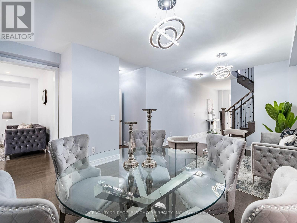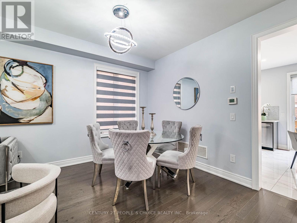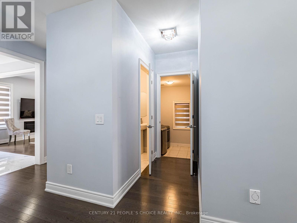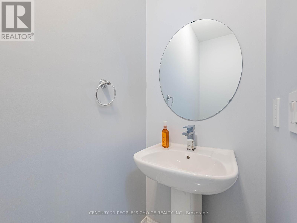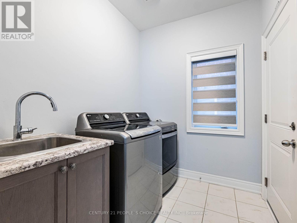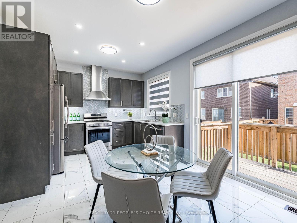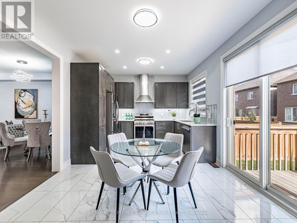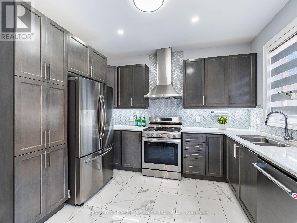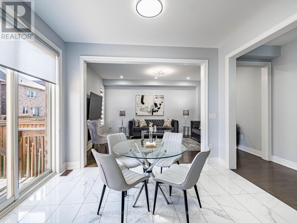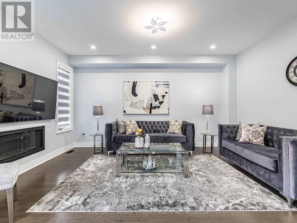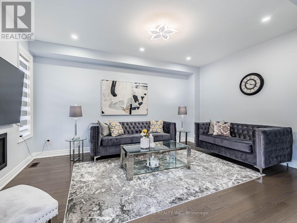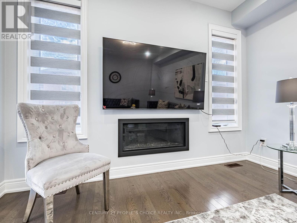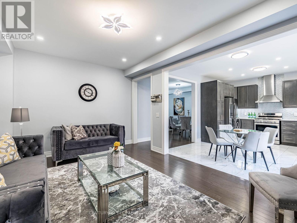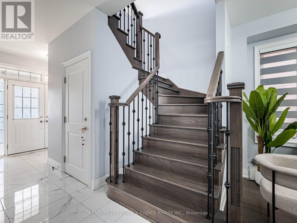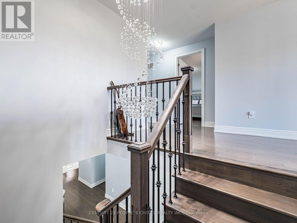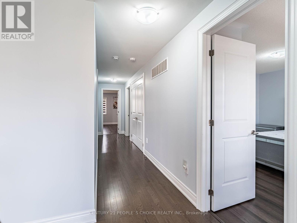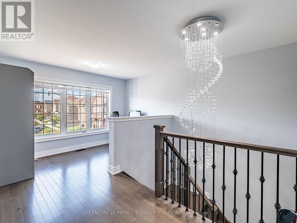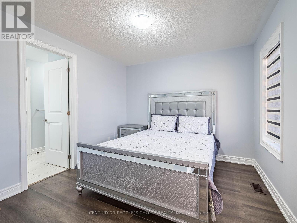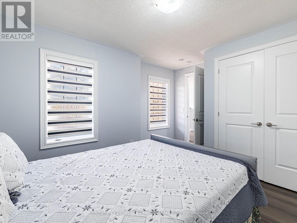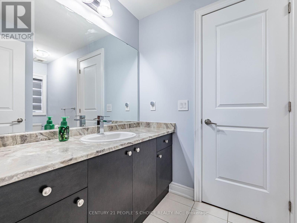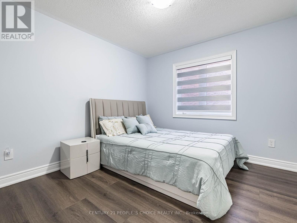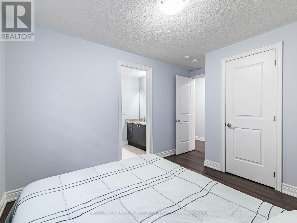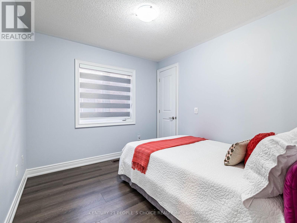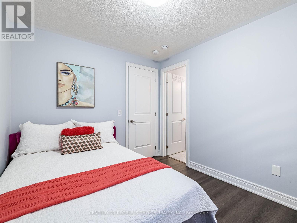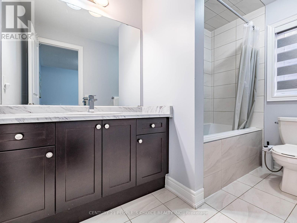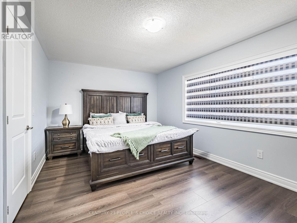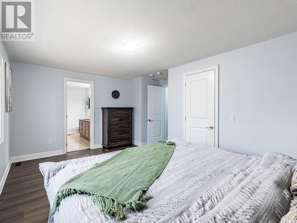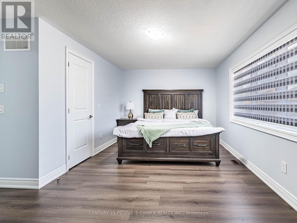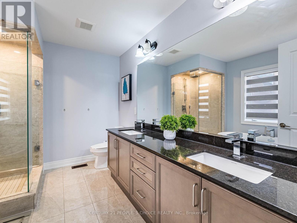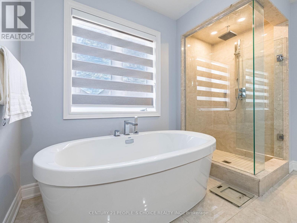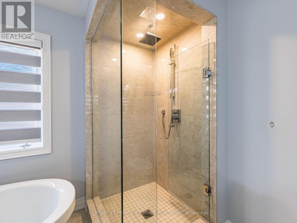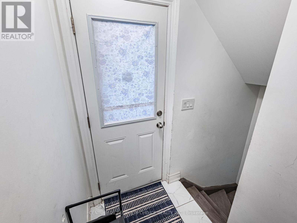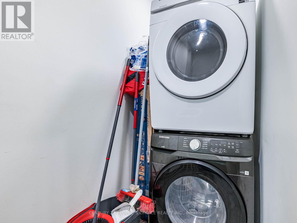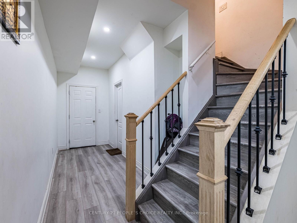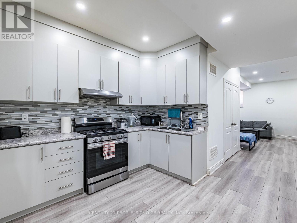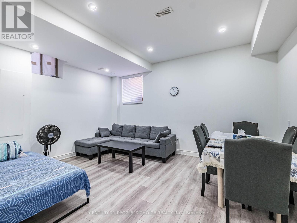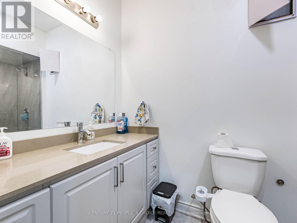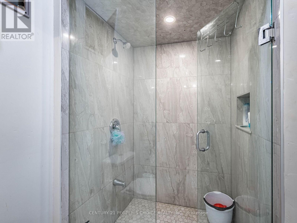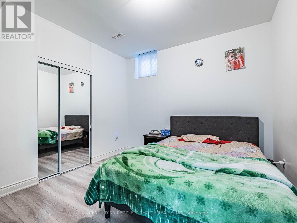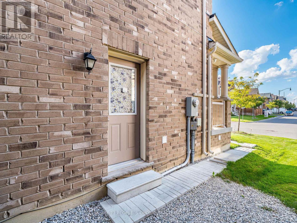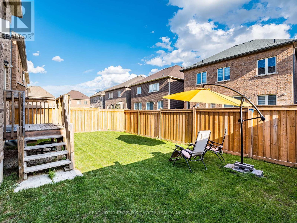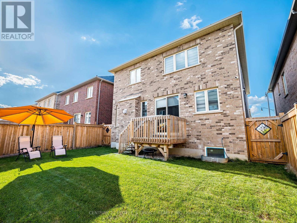6 Bedroom
5 Bathroom
2000 - 2500 sqft
Fireplace
Central Air Conditioning
Forced Air
$1,392,211
Welcome to this stunning Detached Home in Mayfield Village .This immaculate 4-bedroom, 4-bathroom home is perfect for families seeking comfort, convenience, and tranquility in a quiet neighborhood. Upgraded washrooms,freshly painted, pot lights,New flooring upper level.Open Concept Living & Dining, Double Door Entry & No Sidewalk, 4 car driveway. 2 Bedroom Legal 2nd Dwelling Basement Apartment with 9 ft ceiling for extra Income currently rented to decent tenants comes with Separate Entrance & Sep Laundry. This home offers unmatched convenience with easy access to Hwy 410, Located Near to Park, Schools, and Local Amenities Walmart, Major banks etc. This move-in-ready Detached is a rare opportunity in a highly sought-after community. Don't miss out, book your showing today! (id:60365)
Property Details
|
MLS® Number
|
W12452561 |
|
Property Type
|
Single Family |
|
Community Name
|
Sandringham-Wellington North |
|
AmenitiesNearBy
|
Hospital, Park, Public Transit, Schools |
|
CommunityFeatures
|
Community Centre |
|
EquipmentType
|
Water Heater |
|
Features
|
Carpet Free |
|
ParkingSpaceTotal
|
6 |
|
RentalEquipmentType
|
Water Heater |
Building
|
BathroomTotal
|
5 |
|
BedroomsAboveGround
|
4 |
|
BedroomsBelowGround
|
2 |
|
BedroomsTotal
|
6 |
|
Age
|
0 To 5 Years |
|
Appliances
|
Dishwasher, Dryer, Garage Door Opener, Stove, Washer, Window Coverings, Refrigerator |
|
BasementFeatures
|
Apartment In Basement, Separate Entrance |
|
BasementType
|
N/a |
|
ConstructionStyleAttachment
|
Detached |
|
CoolingType
|
Central Air Conditioning |
|
ExteriorFinish
|
Brick, Concrete |
|
FireplacePresent
|
Yes |
|
FlooringType
|
Laminate, Vinyl, Hardwood, Porcelain Tile |
|
FoundationType
|
Concrete |
|
HalfBathTotal
|
1 |
|
HeatingFuel
|
Natural Gas |
|
HeatingType
|
Forced Air |
|
StoriesTotal
|
2 |
|
SizeInterior
|
2000 - 2500 Sqft |
|
Type
|
House |
|
UtilityWater
|
Municipal Water |
Parking
Land
|
Acreage
|
No |
|
LandAmenities
|
Hospital, Park, Public Transit, Schools |
|
Sewer
|
Sanitary Sewer |
|
SizeDepth
|
90 Ft ,2 In |
|
SizeFrontage
|
38 Ft ,1 In |
|
SizeIrregular
|
38.1 X 90.2 Ft ; 2 Bdrm Legal Basement Apartment |
|
SizeTotalText
|
38.1 X 90.2 Ft ; 2 Bdrm Legal Basement Apartment |
|
ZoningDescription
|
Res |
Rooms
| Level |
Type |
Length |
Width |
Dimensions |
|
Second Level |
Bedroom 4 |
3.06 m |
2.81 m |
3.06 m x 2.81 m |
|
Second Level |
Den |
3.66 m |
2.14 m |
3.66 m x 2.14 m |
|
Second Level |
Primary Bedroom |
5.18 m |
3.36 m |
5.18 m x 3.36 m |
|
Second Level |
Bedroom 2 |
3.3 m |
3.06 m |
3.3 m x 3.06 m |
|
Second Level |
Bedroom 3 |
3.36 m |
3.06 m |
3.36 m x 3.06 m |
|
Basement |
Great Room |
3.04 m |
3.35 m |
3.04 m x 3.35 m |
|
Basement |
Bedroom |
3.35 m |
3.05 m |
3.35 m x 3.05 m |
|
Main Level |
Living Room |
5.8 m |
3.67 m |
5.8 m x 3.67 m |
|
Main Level |
Dining Room |
5.8 m |
3.67 m |
5.8 m x 3.67 m |
|
Main Level |
Family Room |
4.88 m |
3.67 m |
4.88 m x 3.67 m |
|
Main Level |
Kitchen |
4.76 m |
3.54 m |
4.76 m x 3.54 m |
|
Main Level |
Eating Area |
4.76 m |
3.54 m |
4.76 m x 3.54 m |
Utilities
|
Cable
|
Available |
|
Electricity
|
Available |
|
Sewer
|
Available |
https://www.realtor.ca/real-estate/28967961/9-sinatra-street-brampton-sandringham-wellington-north-sandringham-wellington-north

