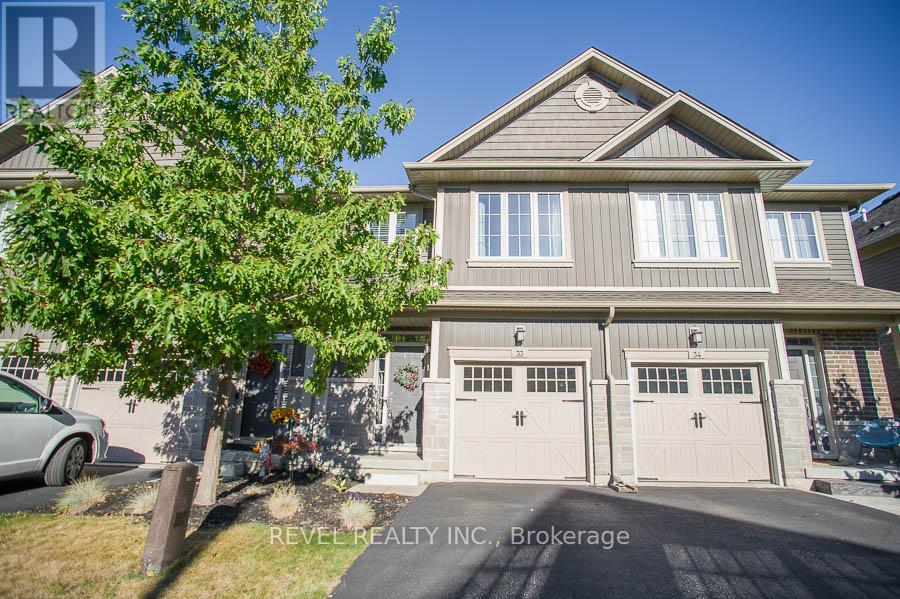33 - 80 Willow Street Brant, Ontario N3L 2K6
$2,500 Monthly
Welcome to this beautifully maintained 3-bedroom, 2.5-bath townhome, ideally located just minutes from downtown shops, restaurants, the Grand River, and scenic walking trails. Offering the perfect blend of comfort and convenience, this home is ideal for families, professionals, or anyone seeking a vibrant community lifestyle. The main floor features a bright open-concept layout with a stylish kitchen complete with quartz countertops, tile backsplash, island with seating, and newer stainless steel appliances. The spacious living room boasts modern flooring, California shutters, and sliding doors that lead to a private patio - perfect for relaxing or entertaining. A convenient 2-piece powder room and coat closet complete the main level. Upstairs, you'll find three spacious bedrooms filled with natural light. The primary suite offers a walk-in closet and a sleek 3-piece ensuite. Two additional bedrooms, a 4-piece main bath, and upper-level laundry add to the home's functionality. The partially finished basement provides flexible space - ideal for a playroom, home office, or storage. Additional features include a single-car garage with inside entry, underground sprinklers, a covered front porch, and visitor parking. Move-in ready and offering exceptional style, comfort, and location! (id:60365)
Property Details
| MLS® Number | X12452437 |
| Property Type | Single Family |
| Community Name | Paris |
| AmenitiesNearBy | Park |
| Features | In Suite Laundry |
| ParkingSpaceTotal | 2 |
Building
| BathroomTotal | 3 |
| BedroomsAboveGround | 3 |
| BedroomsTotal | 3 |
| Age | 6 To 15 Years |
| Appliances | Water Purifier, Water Softener, Dishwasher, Dryer, Microwave, Hood Fan, Stove, Washer, Water Treatment, Window Coverings, Refrigerator |
| BasementDevelopment | Partially Finished |
| BasementType | Partial (partially Finished) |
| ConstructionStyleAttachment | Attached |
| CoolingType | Central Air Conditioning |
| ExteriorFinish | Brick, Stone |
| FoundationType | Poured Concrete |
| HalfBathTotal | 1 |
| HeatingFuel | Natural Gas |
| HeatingType | Forced Air |
| StoriesTotal | 2 |
| SizeInterior | 1100 - 1500 Sqft |
| Type | Row / Townhouse |
| UtilityWater | Municipal Water |
Parking
| Attached Garage | |
| Garage |
Land
| Acreage | No |
| LandAmenities | Park |
| Sewer | Sanitary Sewer |
| SizeDepth | 84 Ft ,7 In |
| SizeFrontage | 18 Ft |
| SizeIrregular | 18 X 84.6 Ft |
| SizeTotalText | 18 X 84.6 Ft |
Rooms
| Level | Type | Length | Width | Dimensions |
|---|---|---|---|---|
| Second Level | Primary Bedroom | 4.78 m | 3.58 m | 4.78 m x 3.58 m |
| Second Level | Bedroom | 4.27 m | 2.54 m | 4.27 m x 2.54 m |
| Second Level | Bedroom | 3.02 m | 2.54 m | 3.02 m x 2.54 m |
| Second Level | Laundry Room | 2.24 m | 1.63 m | 2.24 m x 1.63 m |
| Main Level | Kitchen | 4.09 m | 2.69 m | 4.09 m x 2.69 m |
| Main Level | Living Room | 5.18 m | 3.89 m | 5.18 m x 3.89 m |
https://www.realtor.ca/real-estate/28968094/33-80-willow-street-brant-paris-paris
Lisa Sly
Salesperson
265 King George Rd #115a
Brantford, Ontario N3R 6Y1


























