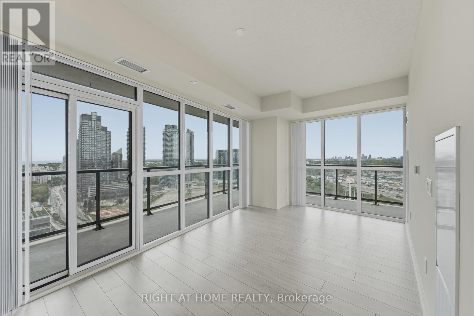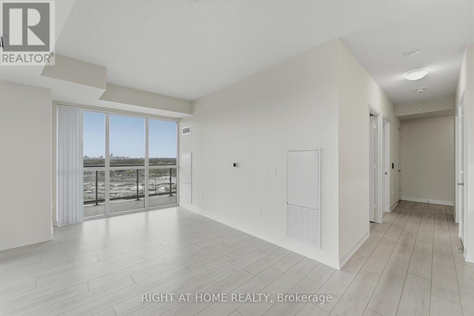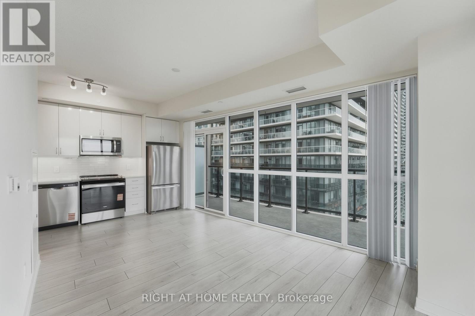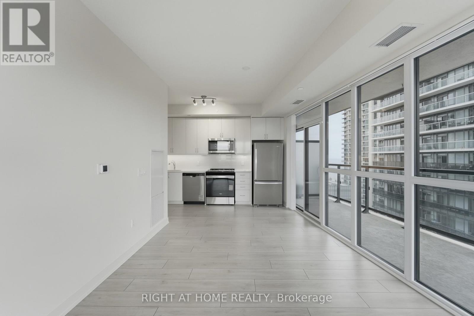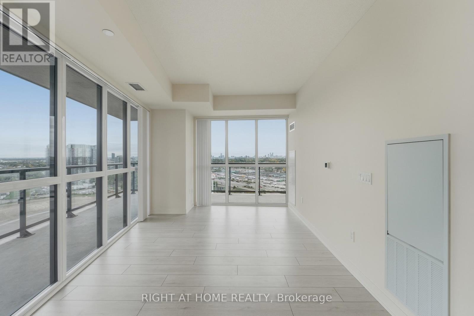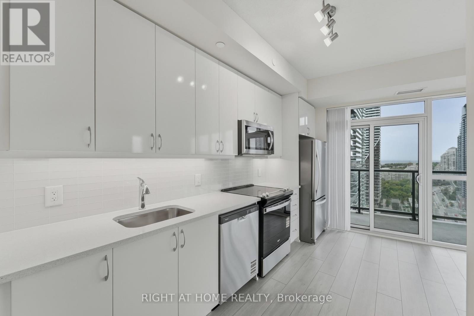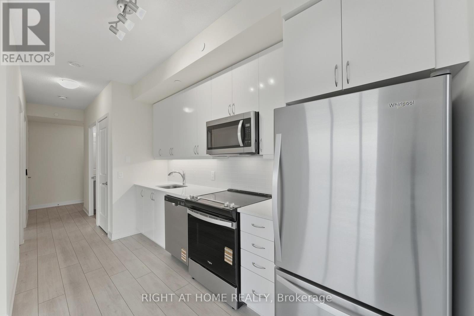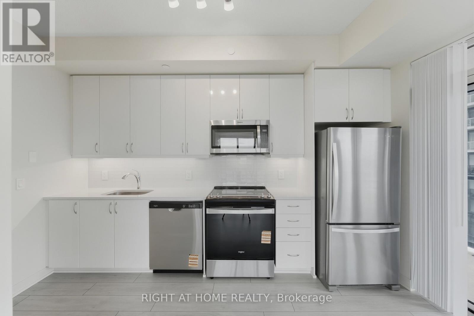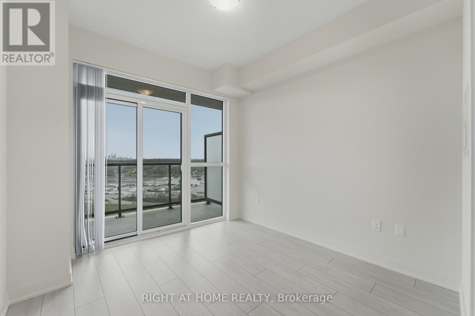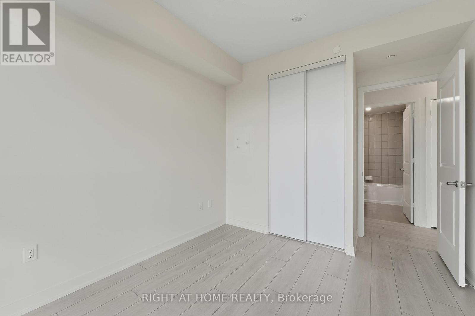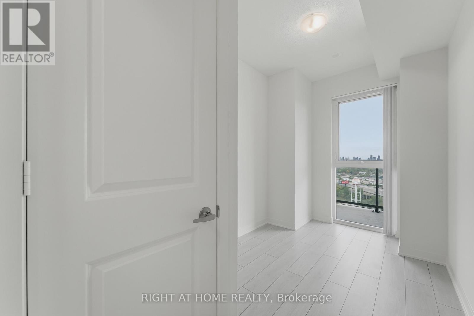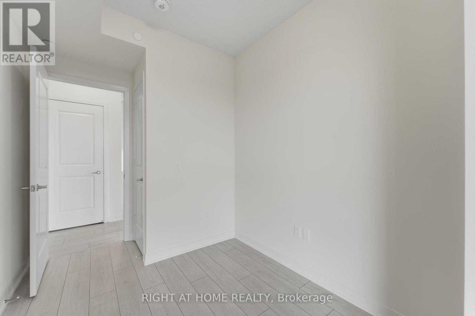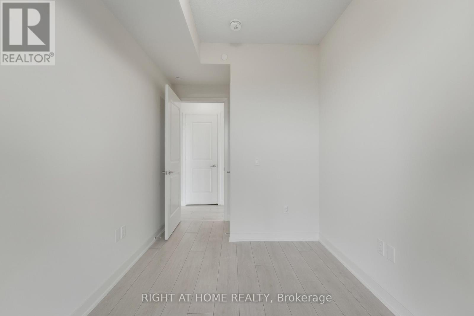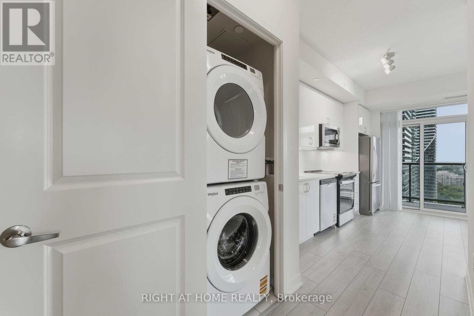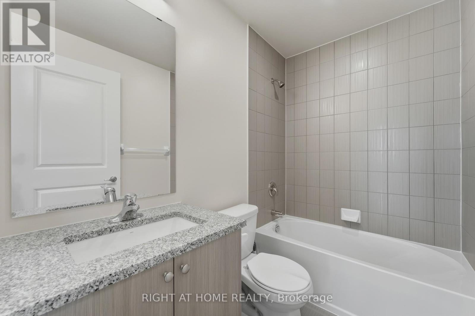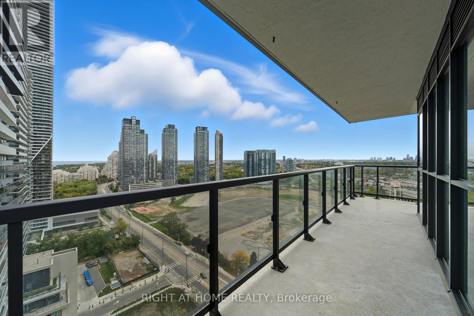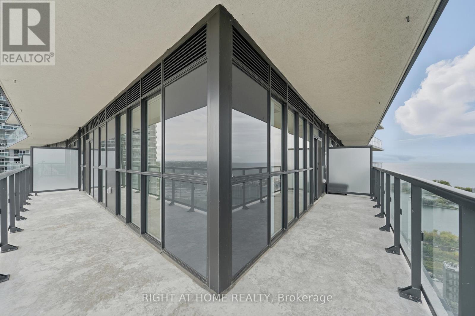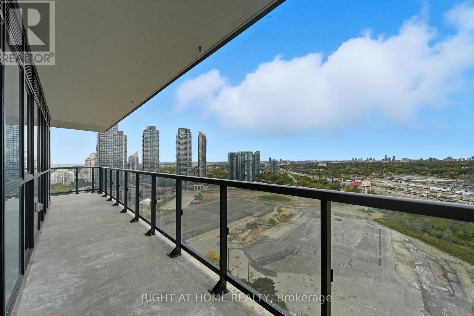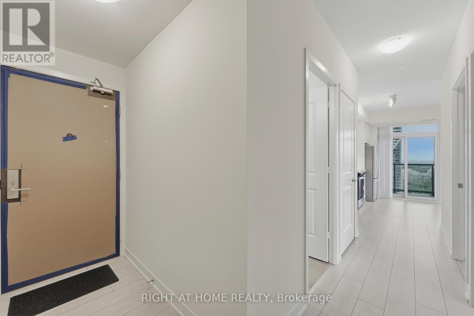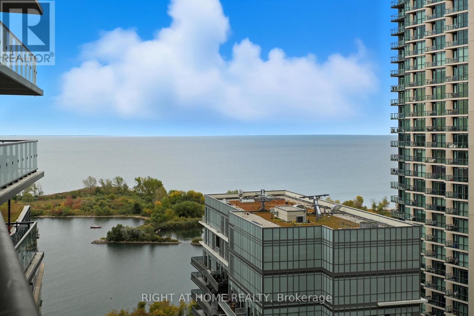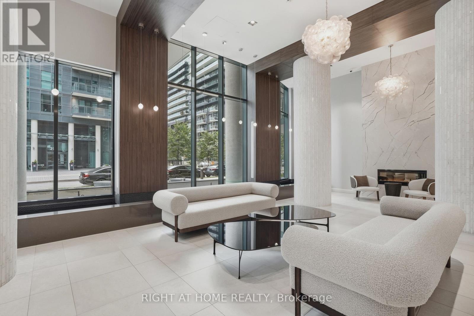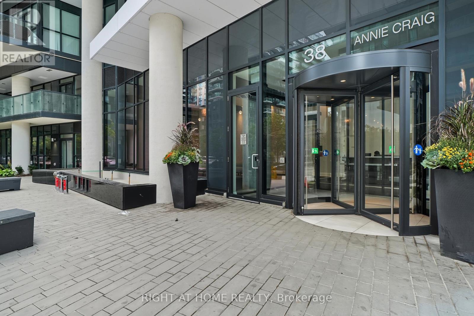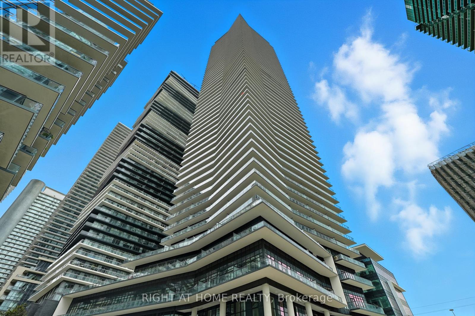2308 - 38 Annie Craig Drive Toronto, Ontario M8V 0H1
$2,850 Monthly
Welcome to Waters Edge at the Cove luxury waterfront living at its finest! This bright 2-bed, 1-bath suite (642 sq ft) offers breathtaking lake & city views, floor-to-ceiling windows, high ceilings & sleek laminate floors. Open-concept kitchen, dining & living with walk-out to a wraparound balcony. Gourmet kitchen features built-in S/S appliances & quartz counters. Primary bedroom has private balcony access. Ensuite laundry, parking & locker included. Steps to shops, parks, trails, lake & transit. Enjoy 24-hr concierge, indoor pool, sauna, hot tub, theatre, party room & guest suites. (id:60365)
Property Details
| MLS® Number | W12452619 |
| Property Type | Single Family |
| Community Name | Mimico |
| AmenitiesNearBy | Park |
| CommunityFeatures | Pet Restrictions |
| Features | Elevator, Balcony, Carpet Free |
| ParkingSpaceTotal | 1 |
| ViewType | View, Lake View |
| WaterFrontType | Waterfront |
Building
| BathroomTotal | 1 |
| BedroomsAboveGround | 2 |
| BedroomsTotal | 2 |
| Age | New Building |
| Amenities | Exercise Centre, Security/concierge, Party Room, Visitor Parking, Storage - Locker |
| CoolingType | Central Air Conditioning |
| ExteriorFinish | Concrete |
| FireProtection | Security Guard |
| FlooringType | Laminate |
| HeatingFuel | Natural Gas |
| HeatingType | Forced Air |
| SizeInterior | 600 - 699 Sqft |
| Type | Apartment |
Parking
| Underground | |
| Garage |
Land
| Acreage | No |
| LandAmenities | Park |
Rooms
| Level | Type | Length | Width | Dimensions |
|---|---|---|---|---|
| Flat | Kitchen | 3.2 m | 3.2 m | 3.2 m x 3.2 m |
| Flat | Living Room | 3.2 m | 3.2 m | 3.2 m x 3.2 m |
| Flat | Dining Room | 3.2 m | 3.2 m | 3.2 m x 3.2 m |
| Flat | Primary Bedroom | 3.1 m | 2.9 m | 3.1 m x 2.9 m |
| Flat | Bedroom 2 | 3.2 m | 2.3 m | 3.2 m x 2.3 m |
https://www.realtor.ca/real-estate/28968219/2308-38-annie-craig-drive-toronto-mimico-mimico
Maria Petrakos
Broker
1396 Don Mills Rd Unit B-121
Toronto, Ontario M3B 0A7
Markos Vatavalis
Broker
1396 Don Mills Rd Unit B-121
Toronto, Ontario M3B 0A7

