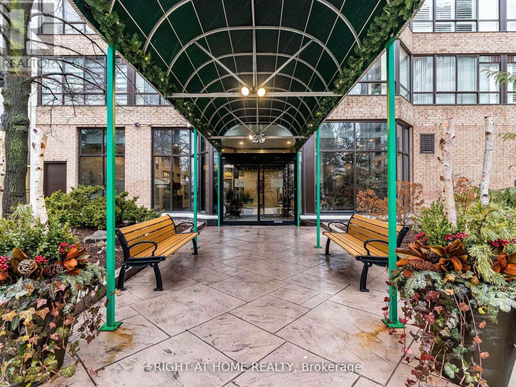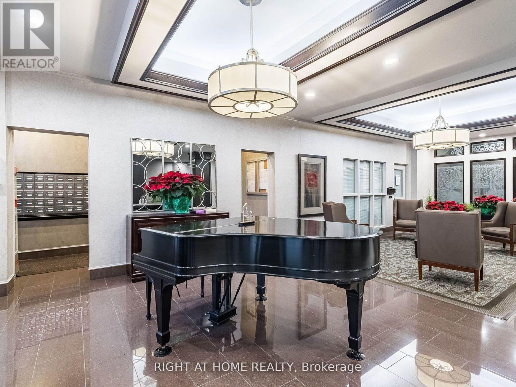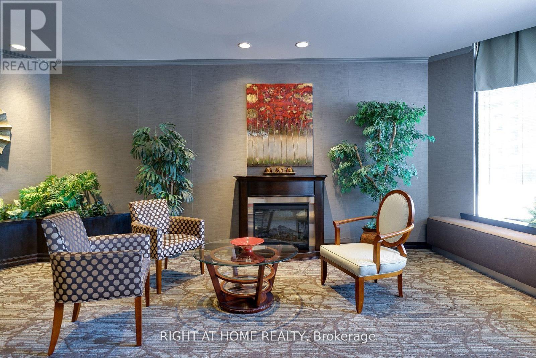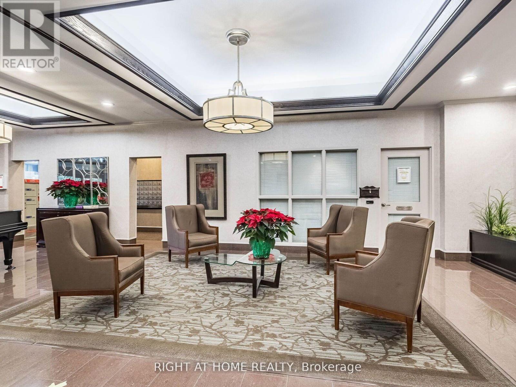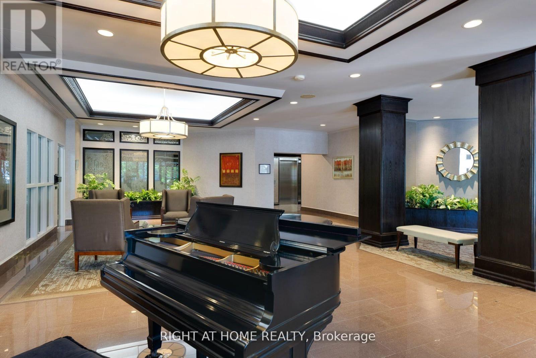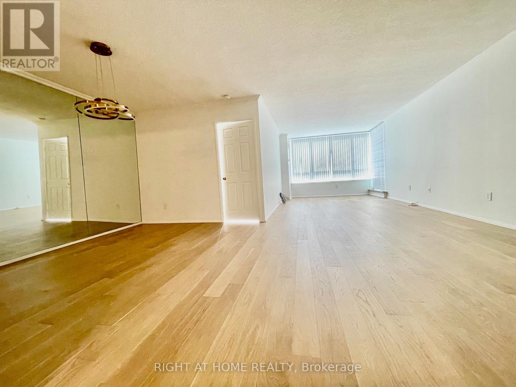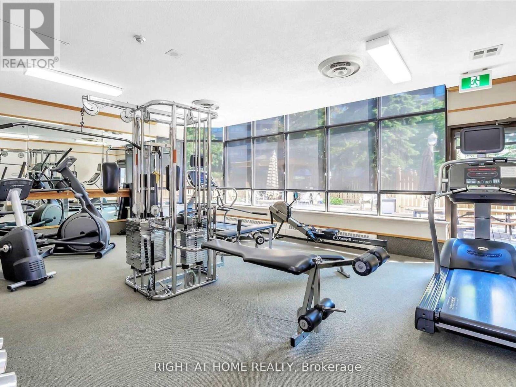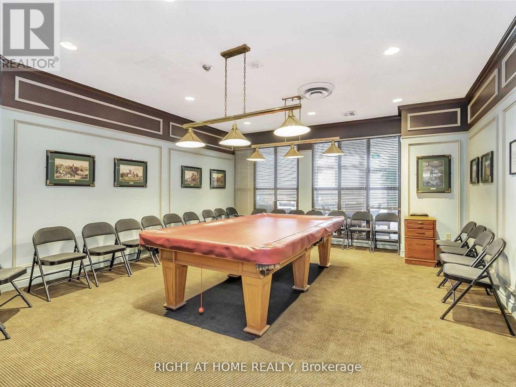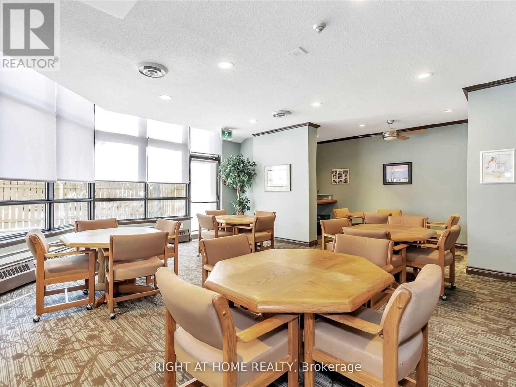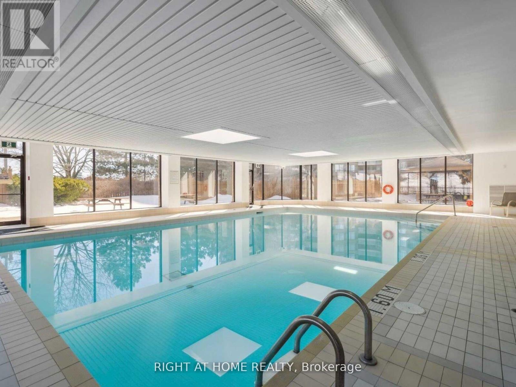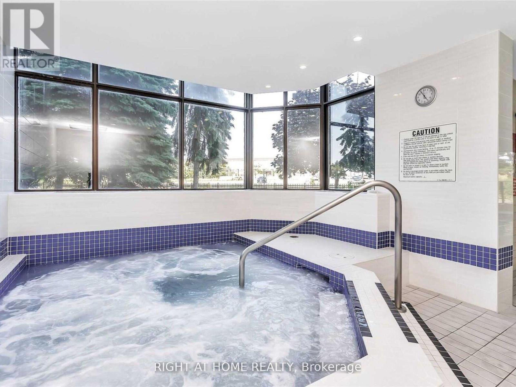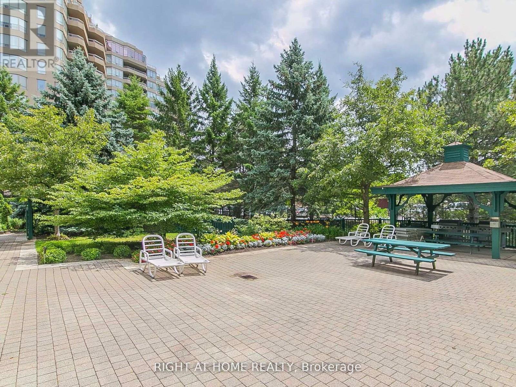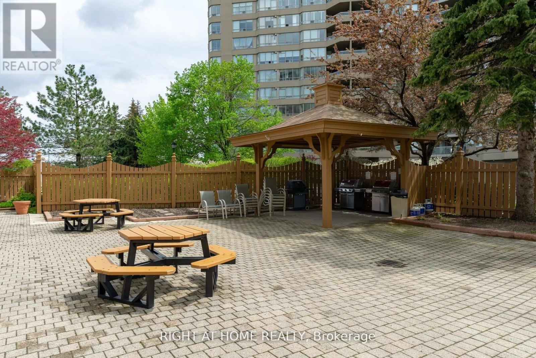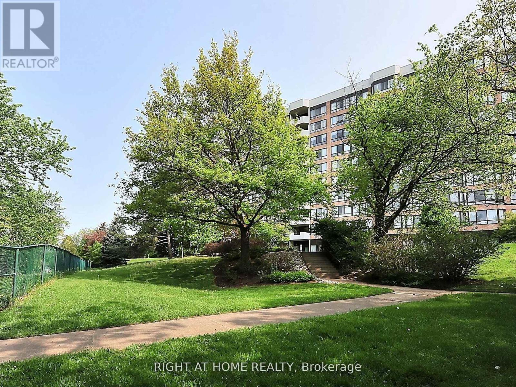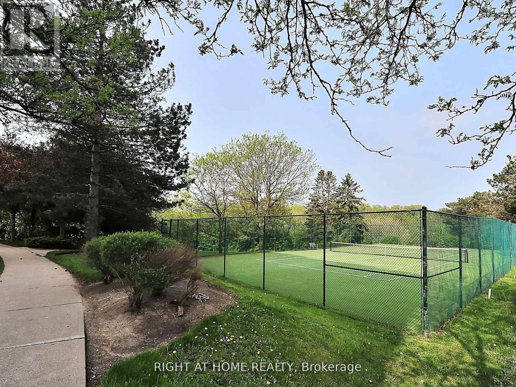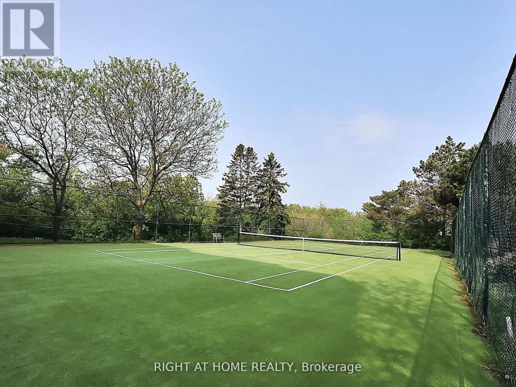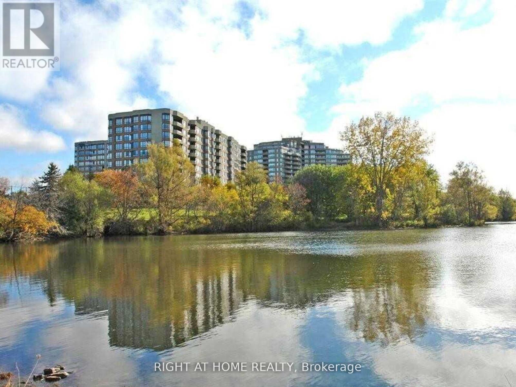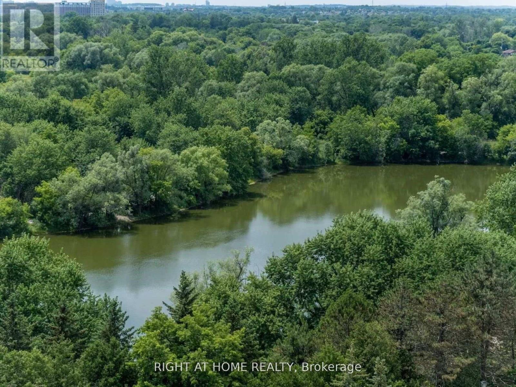1123 - 25 Austin Drive Markham, Ontario L3R 8H4
$3,600 Monthly
Live In The Centre Of The Convenience * Tridel Built Walden Pond 2 * Bright & Spacious Split 2 Bedroom 1,163 S. F. Great Layout! Primary Bedroom Has W/I Closet & Ensuite. Two Walk Outs To Balcony From Living Room And Primary Bedroom. Brand New Hardwood Flooring In Main Rooms, Professionally Painted, Brand New Stainless Steel Kitchen Appliances. Phenomenal Building Amenities: 24 Hr Gatehouse Security, Indoor Salt Water Pool, Whirlpool, Sauna, Exercise Rm, Library, Games Rms, Billiard Rm, Guest Suites, BBQ, Tennis Court, Fabulous Grounds & More. Convenient Location: Surrounded With Conservation Trails, Parks, Pond & Rouge River. Walk To Markville Mall, Groceries, Cafes, Restaurants, Go, Community Centre. Transit @ Your Door. Close To Hwy 7 & 407, Unionville etc. (id:60365)
Property Details
| MLS® Number | N12452665 |
| Property Type | Single Family |
| Community Name | Markville |
| CommunityFeatures | Pets Not Allowed |
| Features | Balcony, Carpet Free |
| ParkingSpaceTotal | 1 |
| PoolType | Indoor Pool |
Building
| BathroomTotal | 2 |
| BedroomsAboveGround | 2 |
| BedroomsTotal | 2 |
| Amenities | Recreation Centre, Exercise Centre, Sauna, Storage - Locker |
| Appliances | Dishwasher, Dryer, Microwave, Stove, Washer, Window Coverings, Refrigerator |
| CoolingType | Central Air Conditioning |
| ExteriorFinish | Brick, Concrete |
| FlooringType | Hardwood |
| HeatingFuel | Natural Gas |
| HeatingType | Forced Air |
| SizeInterior | 1000 - 1199 Sqft |
| Type | Apartment |
Parking
| Underground | |
| Garage |
Land
| Acreage | No |
Rooms
| Level | Type | Length | Width | Dimensions |
|---|---|---|---|---|
| Ground Level | Living Room | 8.44 m | 3.55 m | 8.44 m x 3.55 m |
| Ground Level | Dining Room | 3.54 m | 2.84 m | 3.54 m x 2.84 m |
| Ground Level | Kitchen | 3.66 m | 2.4 m | 3.66 m x 2.4 m |
| Ground Level | Primary Bedroom | 4.14 m | 3.28 m | 4.14 m x 3.28 m |
| Ground Level | Bedroom 2 | 4.01 m | 2.74 m | 4.01 m x 2.74 m |
https://www.realtor.ca/real-estate/28968355/1123-25-austin-drive-markham-markville-markville
Steve Krstinovski
Salesperson
1550 16th Avenue Bldg B Unit 3 & 4
Richmond Hill, Ontario L4B 3K9
Elena Jirnova
Broker
1550 16th Avenue Bldg B Unit 3 & 4
Richmond Hill, Ontario L4B 3K9

