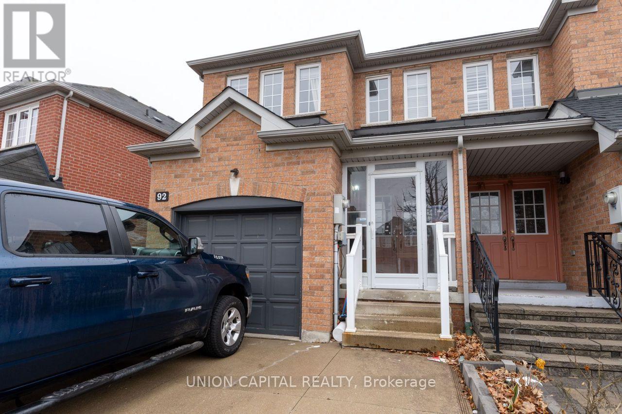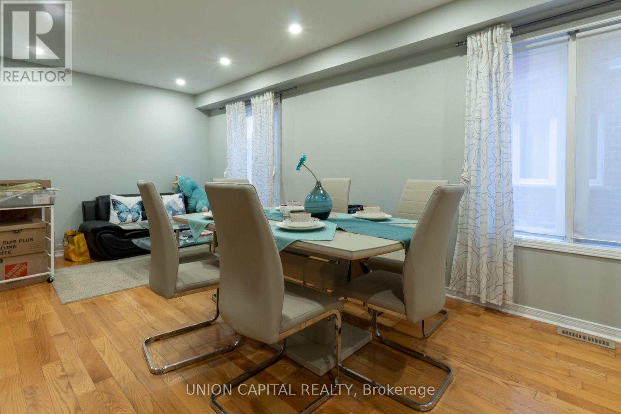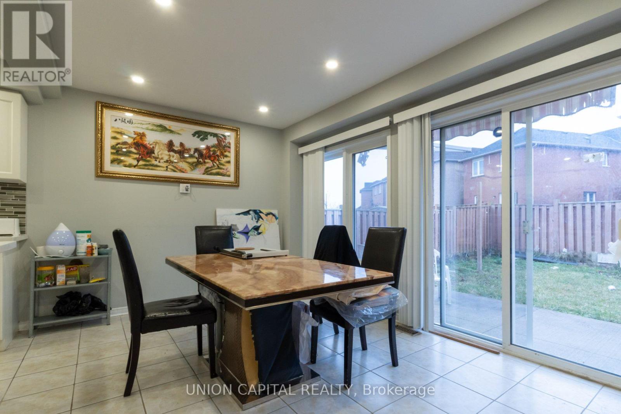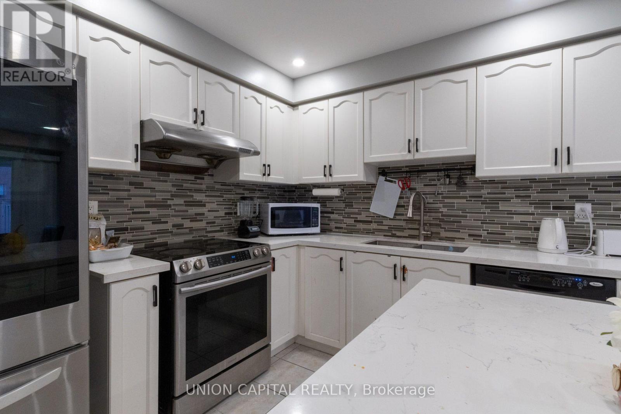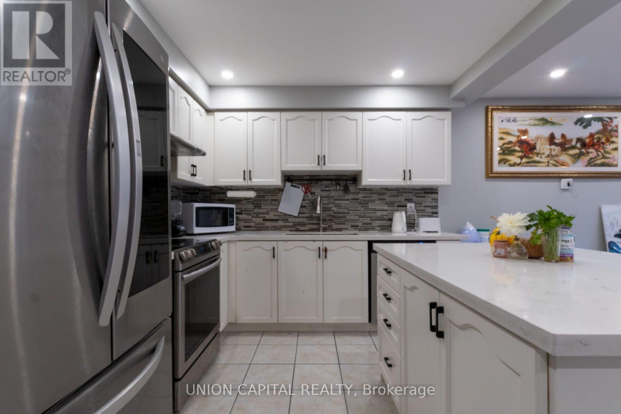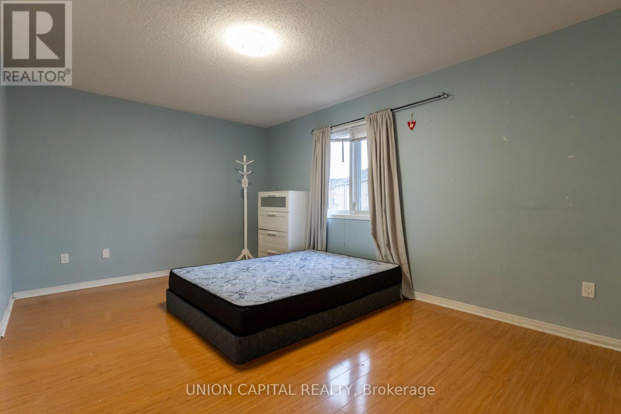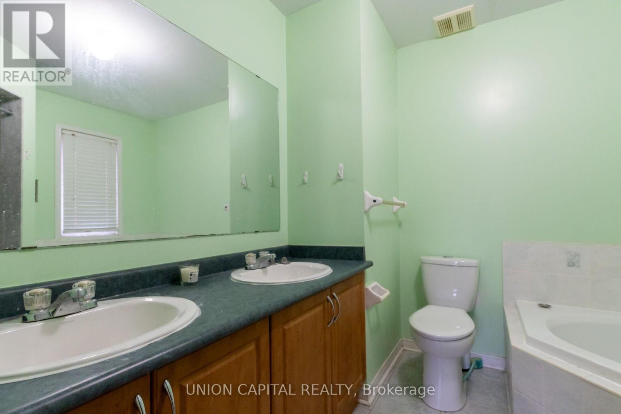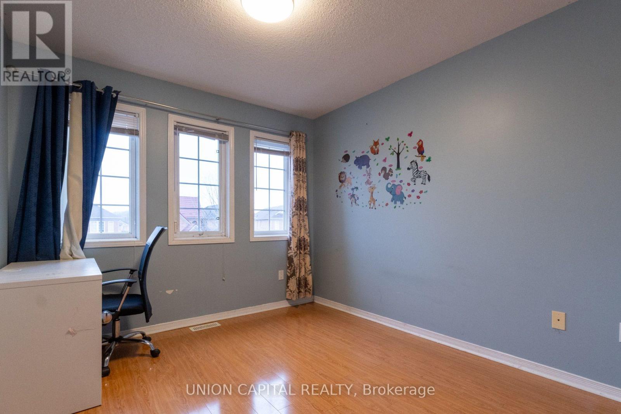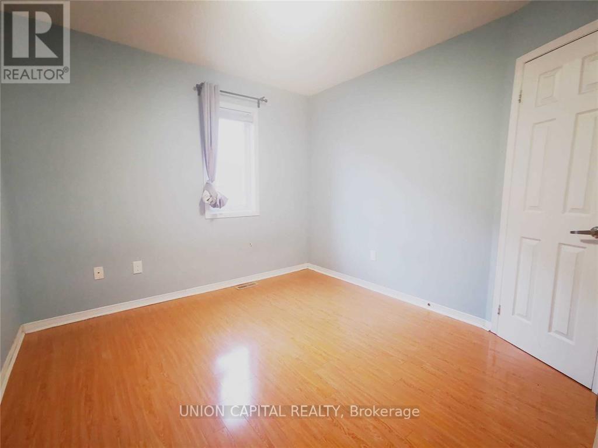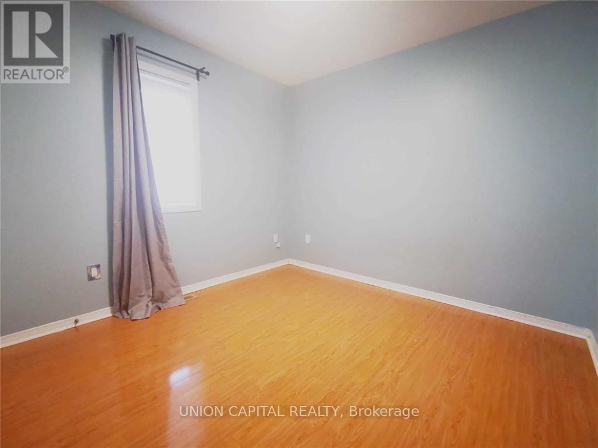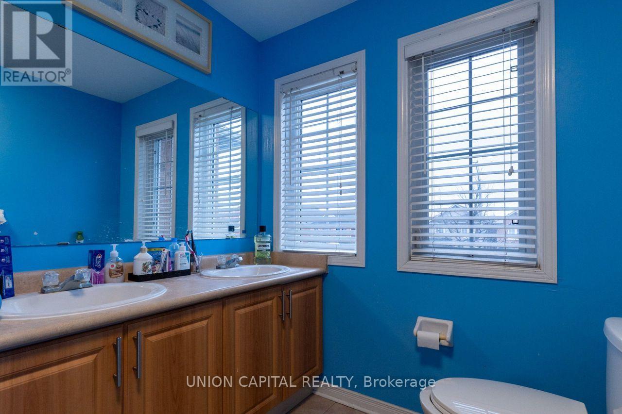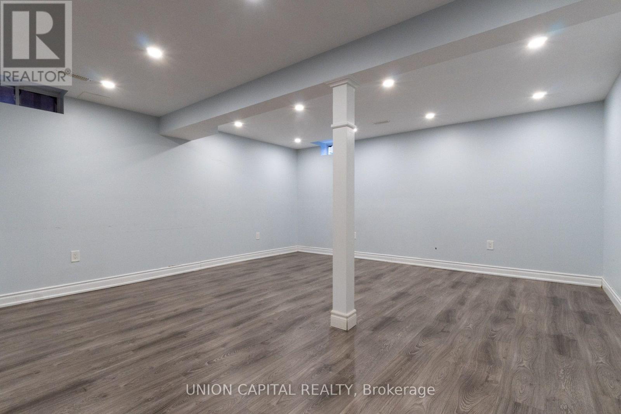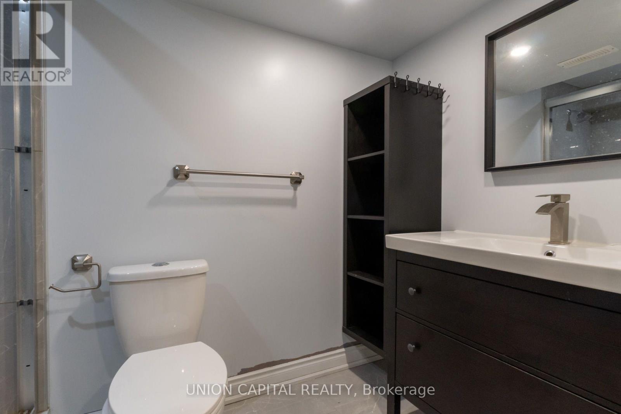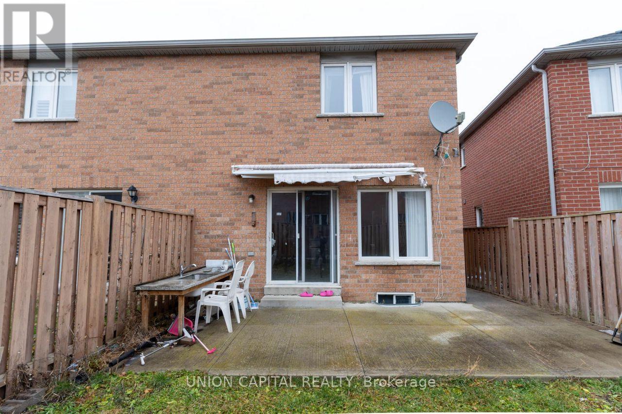92 Guinevere Road Markham, Ontario L3S 4V2
$3,500 Monthly
Move in Nov 1! FULL HOUSE FOR LEASE. Prime Location Semi-Detached Home In Prestigious Cedarwood Community, Well Maintained Home 4+1 beds Spacious Layout With No Wasted Space, approximately 3,000 sqft of renovated living space. East West Facing Property W/Lots Of Natural Light. LOTS OF WINDOWS ON 3 SIDES-SOUTH/EAST/WEST, Huge Kitchen With Center Island. Finished Basement, Fully Fenced Yard, Mins To Park, Supermarket & All Amenities! Close To Walmart, Costco, Major Banks, Nofrill, School, Highway 407, Ttc, And York Bus Service, Armadale Public School & Middlefield Collegiate Institute, Situated In A Safe & Friendly Community. Students and Newcomers Welcome. (id:60365)
Property Details
| MLS® Number | N12452672 |
| Property Type | Single Family |
| Community Name | Cedarwood |
| AmenitiesNearBy | Hospital, Park, Public Transit, Schools, Place Of Worship |
| CommunityFeatures | Community Centre |
| EquipmentType | Water Heater |
| Features | Carpet Free, In Suite Laundry |
| ParkingSpaceTotal | 3 |
| RentalEquipmentType | Water Heater |
Building
| BathroomTotal | 4 |
| BedroomsAboveGround | 4 |
| BedroomsBelowGround | 1 |
| BedroomsTotal | 5 |
| Appliances | Dishwasher, Dryer, Stove, Washer, Window Coverings, Refrigerator |
| BasementDevelopment | Finished |
| BasementType | N/a (finished) |
| ConstructionStyleAttachment | Semi-detached |
| CoolingType | Central Air Conditioning |
| ExteriorFinish | Brick |
| FireProtection | Smoke Detectors |
| FlooringType | Hardwood, Ceramic, Laminate |
| FoundationType | Concrete |
| HalfBathTotal | 1 |
| HeatingFuel | Natural Gas |
| HeatingType | Forced Air |
| StoriesTotal | 2 |
| SizeInterior | 2000 - 2500 Sqft |
| Type | House |
| UtilityWater | Municipal Water |
Parking
| Garage |
Land
| Acreage | No |
| LandAmenities | Hospital, Park, Public Transit, Schools, Place Of Worship |
| Sewer | Sanitary Sewer |
Rooms
| Level | Type | Length | Width | Dimensions |
|---|---|---|---|---|
| Second Level | Primary Bedroom | 5.15 m | 3.35 m | 5.15 m x 3.35 m |
| Second Level | Bedroom 2 | 3.47 m | 3.17 m | 3.47 m x 3.17 m |
| Second Level | Bedroom 3 | 3.47 m | 3.17 m | 3.47 m x 3.17 m |
| Second Level | Bedroom 4 | 3.05 m | 3.05 m | 3.05 m x 3.05 m |
| Lower Level | Recreational, Games Room | 5.97 m | 5.15 m | 5.97 m x 5.15 m |
| Main Level | Living Room | 6.09 m | 3.05 m | 6.09 m x 3.05 m |
| Main Level | Kitchen | 5.97 m | 5.15 m | 5.97 m x 5.15 m |
| Main Level | Dining Room | 5.09 m | 3.05 m | 5.09 m x 3.05 m |
| Main Level | Family Room | 5.97 m | 5.15 m | 5.97 m x 5.15 m |
https://www.realtor.ca/real-estate/28968356/92-guinevere-road-markham-cedarwood-cedarwood
Kevin Liu
Salesperson
245 West Beaver Creek Rd #9b
Richmond Hill, Ontario L4B 1L1

