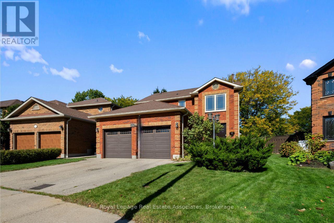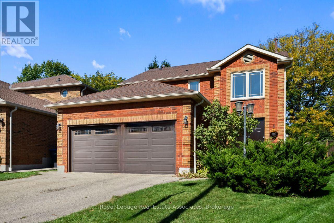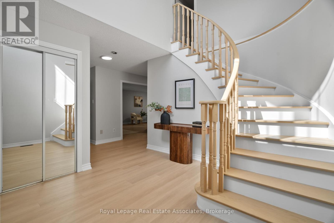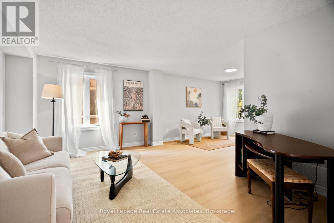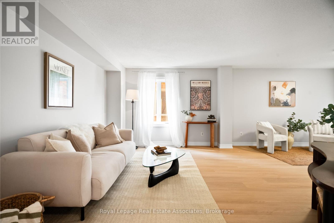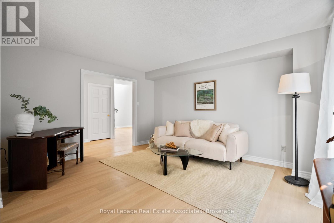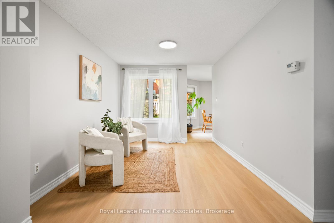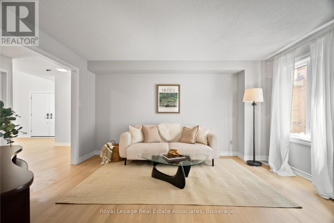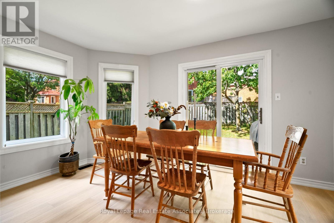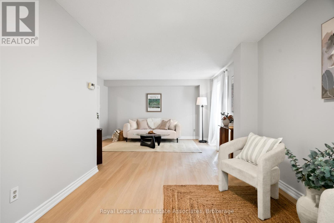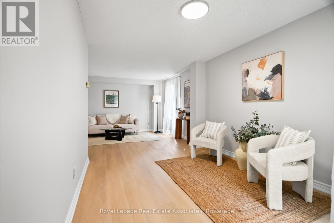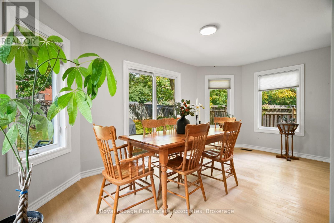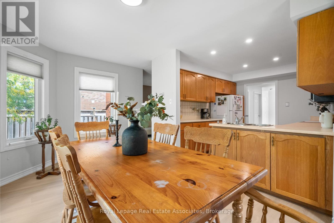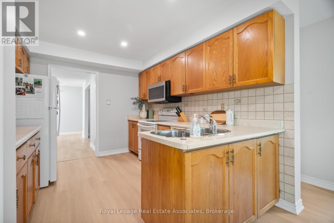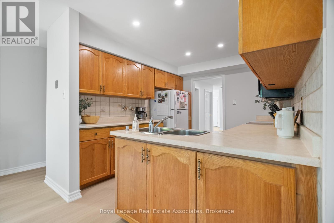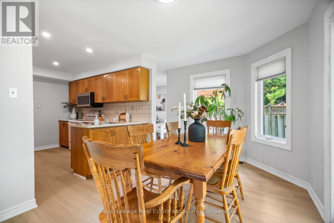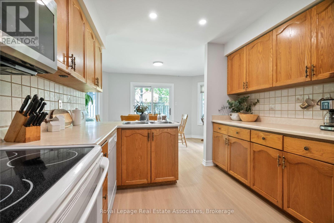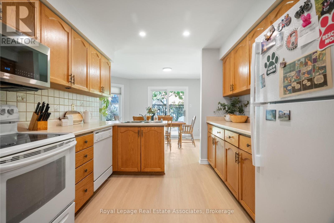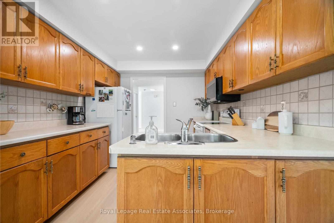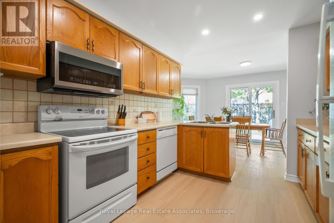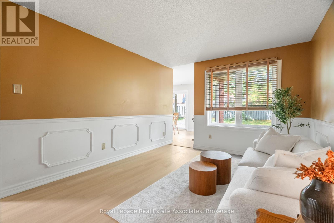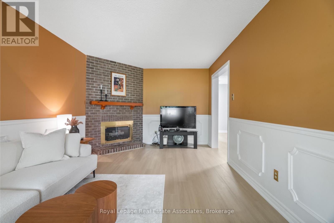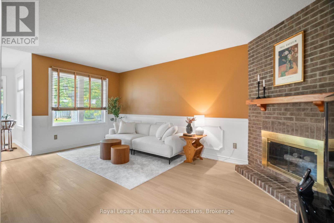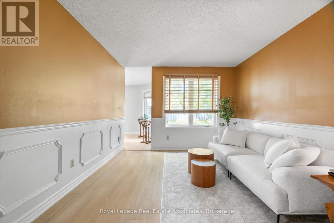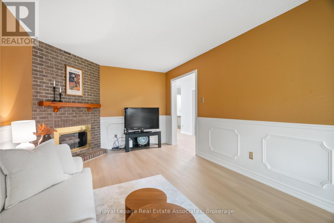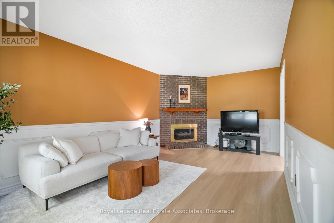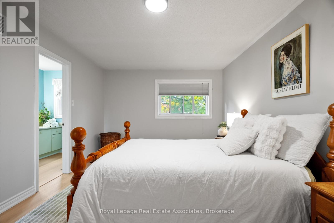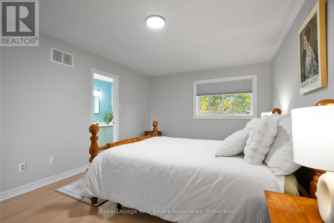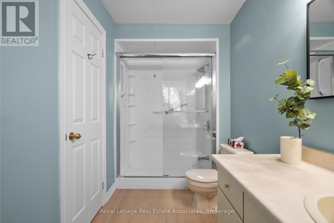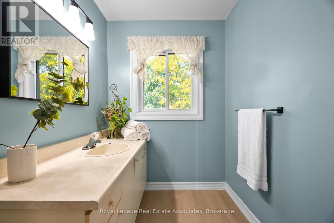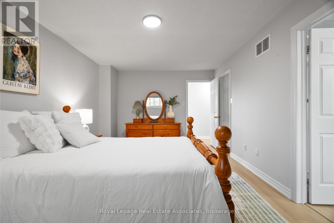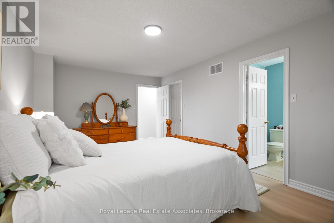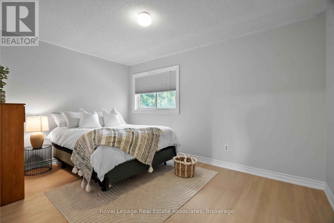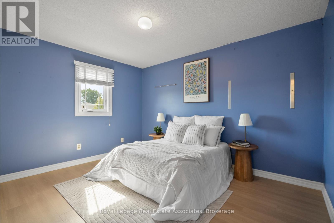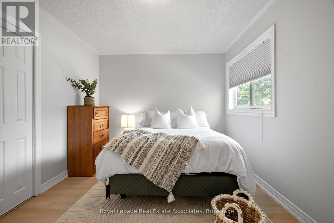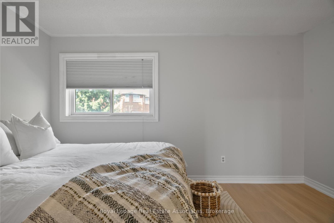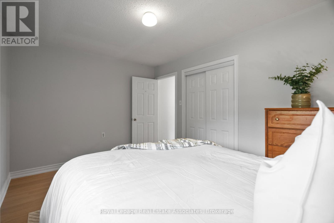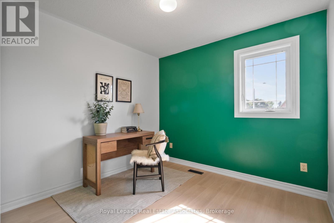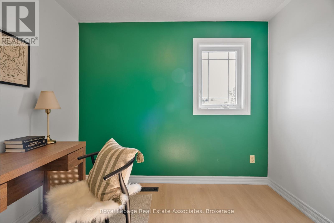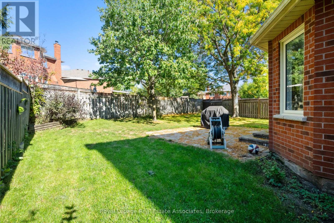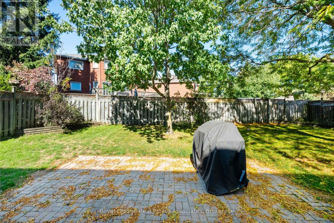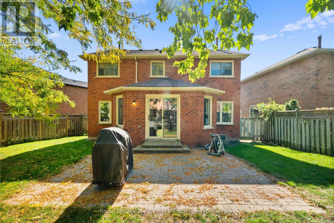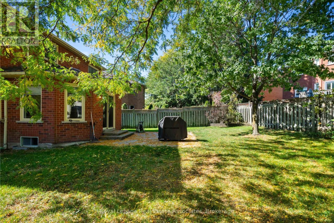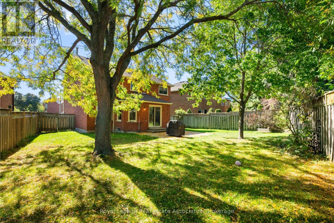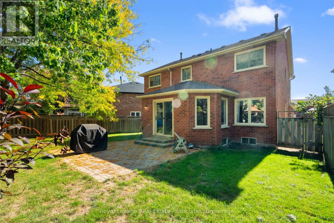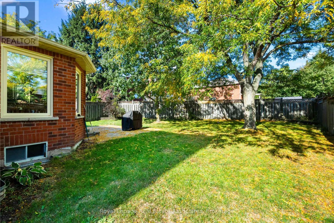3439 Mulcaster Road Mississauga, Ontario L5L 5B1
4 Bedroom
3 Bathroom
2000 - 2500 sqft
Fireplace
Central Air Conditioning
Forced Air
$1,199,999
Welcome home to this bright and stylish 4-bedroom, 3-bath family home that blends comfort and function seamlessly. Featuring an open-concept layout, light floors, and a spacious eat-in kitchen designed for family connection and everyday living. Nestled in a quiet, family-friendly area close to parks and schools, this home also boasts a private, fully fenced yard with mature trees the perfect backdrop for outdoor entertaining and relaxation. (id:60365)
Open House
This property has open houses!
October
11
Saturday
Starts at:
2:00 pm
Ends at:4:00 pm
October
12
Sunday
Starts at:
2:00 pm
Ends at:4:00 pm
Property Details
| MLS® Number | W12452705 |
| Property Type | Single Family |
| Community Name | Erin Mills |
| EquipmentType | Water Heater |
| ParkingSpaceTotal | 4 |
| RentalEquipmentType | Water Heater |
Building
| BathroomTotal | 3 |
| BedroomsAboveGround | 4 |
| BedroomsTotal | 4 |
| Appliances | Dishwasher, Dryer, Microwave, Hood Fan, Stove, Washer, Window Coverings, Refrigerator |
| BasementType | Full |
| ConstructionStyleAttachment | Detached |
| CoolingType | Central Air Conditioning |
| ExteriorFinish | Brick |
| FireplacePresent | Yes |
| FlooringType | Vinyl |
| FoundationType | Concrete |
| HalfBathTotal | 1 |
| HeatingFuel | Natural Gas |
| HeatingType | Forced Air |
| StoriesTotal | 2 |
| SizeInterior | 2000 - 2500 Sqft |
| Type | House |
| UtilityWater | Municipal Water |
Parking
| Attached Garage | |
| Garage |
Land
| Acreage | No |
| Sewer | Sanitary Sewer |
| SizeDepth | 114 Ft ,6 In |
| SizeFrontage | 36 Ft ,7 In |
| SizeIrregular | 36.6 X 114.5 Ft ; Rear 63.68 Ft |
| SizeTotalText | 36.6 X 114.5 Ft ; Rear 63.68 Ft |
Rooms
| Level | Type | Length | Width | Dimensions |
|---|---|---|---|---|
| Second Level | Primary Bedroom | 3.41 m | 5.54 m | 3.41 m x 5.54 m |
| Second Level | Bedroom 2 | 4.24 m | 3.11 m | 4.24 m x 3.11 m |
| Second Level | Bedroom 3 | 3.2 m | 3.9 m | 3.2 m x 3.9 m |
| Second Level | Bedroom 4 | 2.9 m | 2.92 m | 2.9 m x 2.92 m |
| Main Level | Foyer | 3.29 m | 3.47 m | 3.29 m x 3.47 m |
| Main Level | Family Room | 4.42 m | 7.44 m | 4.42 m x 7.44 m |
| Main Level | Kitchen | 3.05 m | 3.41 m | 3.05 m x 3.41 m |
| Main Level | Dining Room | 5.03 m | 2.86 m | 5.03 m x 2.86 m |
| Main Level | Living Room | 3.2 m | 5.73 m | 3.2 m x 5.73 m |
https://www.realtor.ca/real-estate/28968401/3439-mulcaster-road-mississauga-erin-mills-erin-mills
Nick Crozier
Salesperson
Royal LePage Real Estate Associates
7145 West Credit Ave B1 #100
Mississauga, Ontario L5N 6J7
7145 West Credit Ave B1 #100
Mississauga, Ontario L5N 6J7

