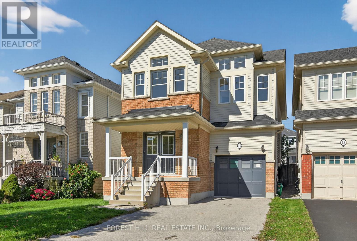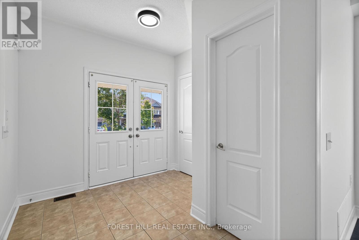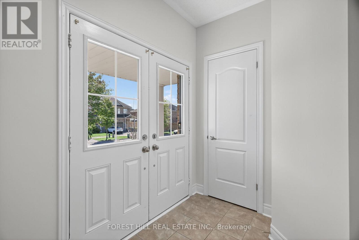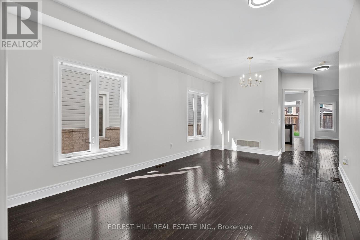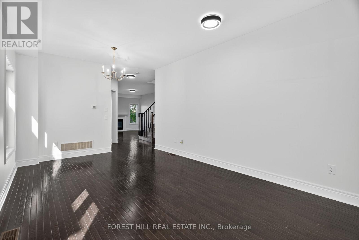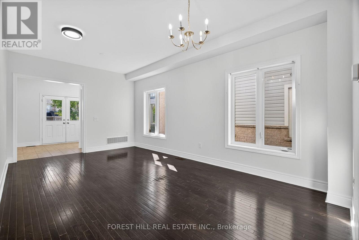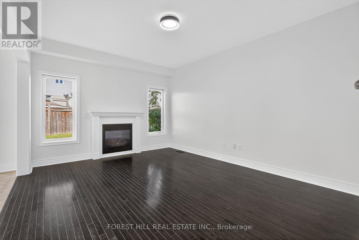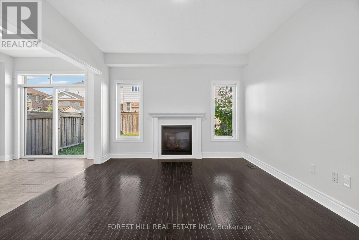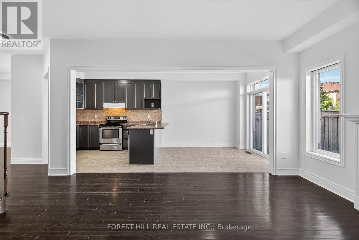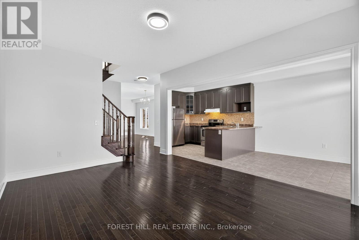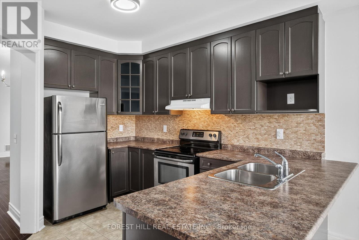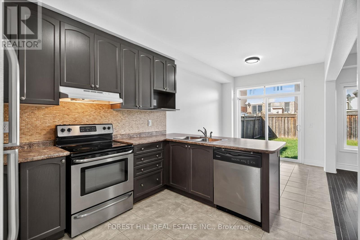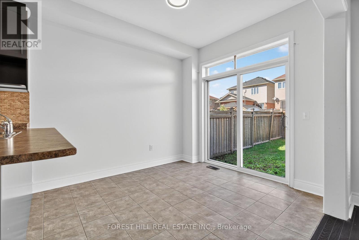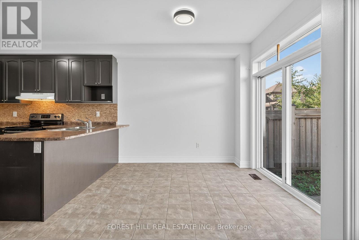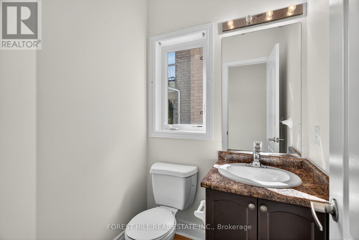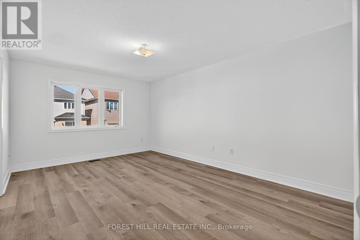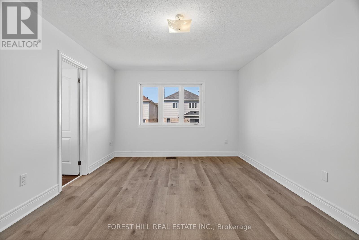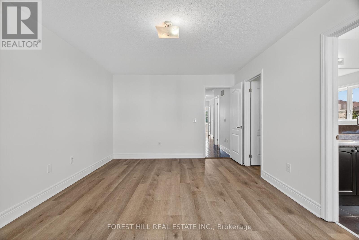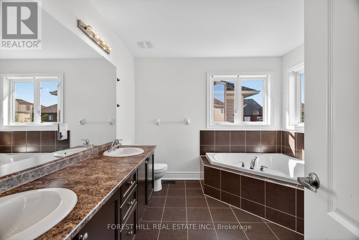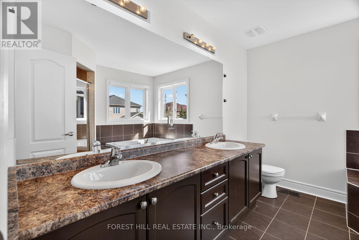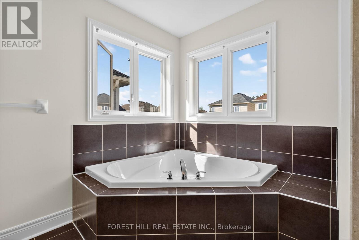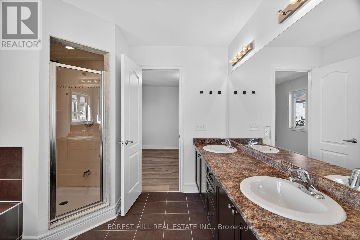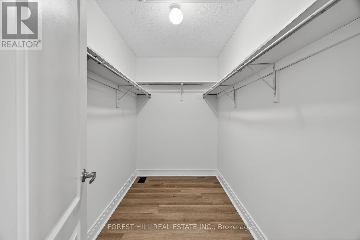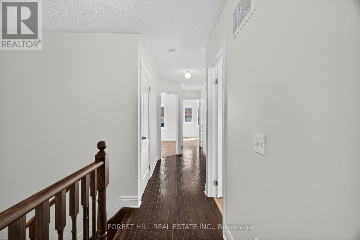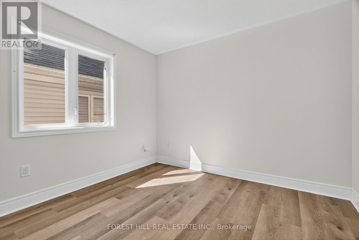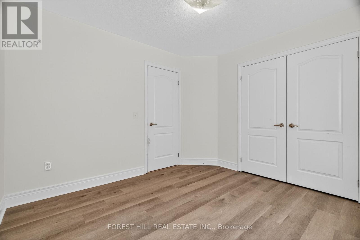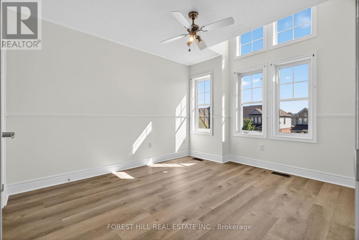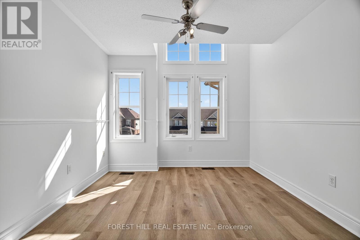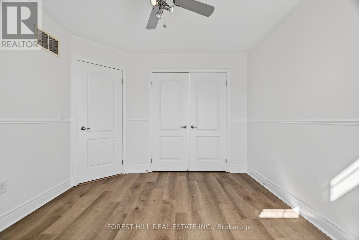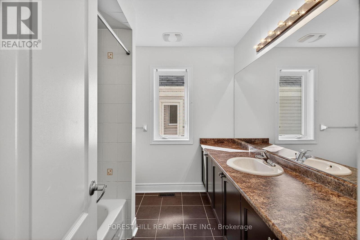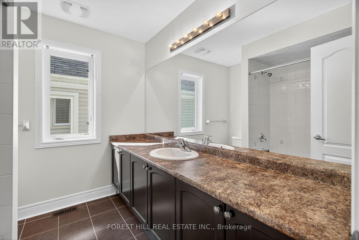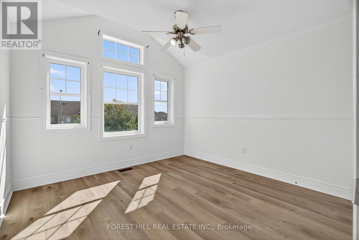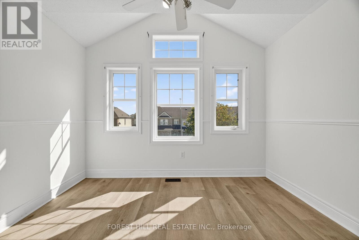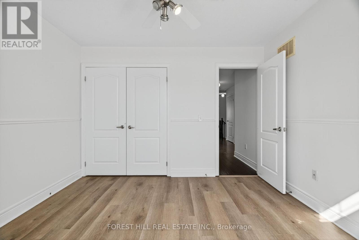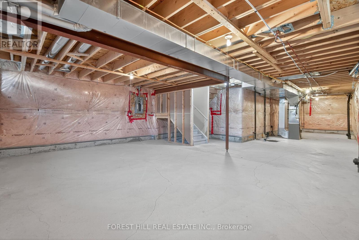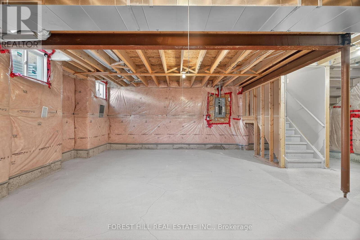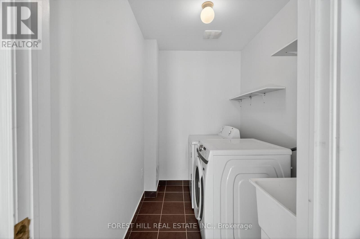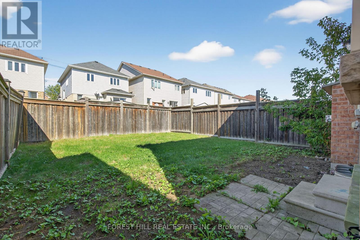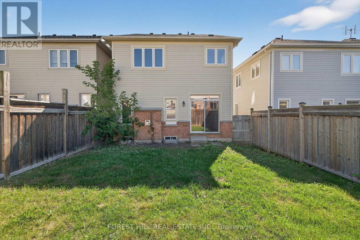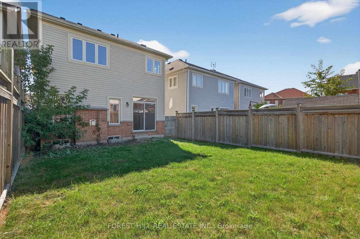14 Dewell Crescent Clarington, Ontario L1E 0B7
$899,900
Welcome to 14 Dewell Crescent where comfort meets convenience. Large detached 4 bedroom, 3-bathroom home offers exceptional functionality and space for the modern family. Located on a quiet, sought-after street, this home features an open concept main floor with a bright living and dining area, a spacious kitchen with a large breakfast area with a walk-out to a backyard patio. The inviting main floor family room is anchored by a gas fireplace, creating a comfortable space to relax and unwind after a long day. Upstairs you will find a spacious primary bedroom with a 5-piece ensuite and a large walk-in closet. Three additional generous-sized bedrooms and a 4-piecebath complete the upper level - plus an extra added bonus: an upstairs laundry room with tiled floors that offers up a huge time saving routine for families. A large fully insulated unfinished basement with a rough-in for a fourth bathroom presents an amazing opportunity to finish to suit your own personal style thereby adding even more comfort and convenience. Enjoy a private drive that has no sidewalk with convenient parking, attached garage and a covered front porch overlooking the front yard. A short 8-minute walk to the local French Immersion school that is located in the catchment area, with parks, community centres, arena, Shoppers Drug Mart, grocery stores, vet clinic, pharmacy, convenience store, and restaurants all nearby. Easy access to Highway 401/418 *** Pillar To Post Home Inspection Report available upon request*** ***OPEN HOUSE SAT 1PM TO 3PM. (id:60365)
Property Details
| MLS® Number | E12452767 |
| Property Type | Single Family |
| Community Name | Courtice |
| AmenitiesNearBy | Golf Nearby, Park, Place Of Worship, Public Transit |
| CommunityFeatures | Community Centre |
| EquipmentType | Water Heater - Gas, Water Heater |
| Features | Carpet Free |
| ParkingSpaceTotal | 4 |
| RentalEquipmentType | Water Heater - Gas, Water Heater |
Building
| BathroomTotal | 3 |
| BedroomsAboveGround | 4 |
| BedroomsTotal | 4 |
| Age | 6 To 15 Years |
| Amenities | Fireplace(s) |
| Appliances | Dishwasher, Dryer, Hood Fan, Stove, Washer, Refrigerator |
| BasementDevelopment | Unfinished |
| BasementType | Full (unfinished) |
| ConstructionStyleAttachment | Link |
| CoolingType | Central Air Conditioning |
| ExteriorFinish | Brick, Vinyl Siding |
| FireProtection | Smoke Detectors |
| FireplacePresent | Yes |
| FlooringType | Hardwood, Laminate, Tile |
| FoundationType | Unknown |
| HalfBathTotal | 1 |
| HeatingFuel | Natural Gas |
| HeatingType | Forced Air |
| StoriesTotal | 2 |
| SizeInterior | 2000 - 2500 Sqft |
| Type | House |
| UtilityWater | Municipal Water |
Parking
| Attached Garage | |
| Garage |
Land
| Acreage | No |
| FenceType | Fenced Yard |
| LandAmenities | Golf Nearby, Park, Place Of Worship, Public Transit |
| Sewer | Sanitary Sewer |
| SizeDepth | 110 Ft |
| SizeFrontage | 29 Ft ,7 In |
| SizeIrregular | 29.6 X 110 Ft |
| SizeTotalText | 29.6 X 110 Ft |
Rooms
| Level | Type | Length | Width | Dimensions |
|---|---|---|---|---|
| Second Level | Bedroom 4 | 3.3 m | 3.2 m | 3.3 m x 3.2 m |
| Second Level | Laundry Room | 1.7 m | 2.5 m | 1.7 m x 2.5 m |
| Second Level | Bathroom | 3.2 m | 2.3 m | 3.2 m x 2.3 m |
| Second Level | Bathroom | 2.5 m | 2.5 m | 2.5 m x 2.5 m |
| Second Level | Primary Bedroom | 3.65 m | 4.94 m | 3.65 m x 4.94 m |
| Second Level | Bedroom 2 | 3.47 m | 3.03 m | 3.47 m x 3.03 m |
| Second Level | Bedroom 3 | 3.47 m | 3.02 m | 3.47 m x 3.02 m |
| Main Level | Living Room | 3.55 m | 6 m | 3.55 m x 6 m |
| Main Level | Dining Room | 3.55 m | 6 m | 3.55 m x 6 m |
| Main Level | Family Room | 3.9 m | 4.5 m | 3.9 m x 4.5 m |
| Main Level | Foyer | 2.7 m | 2.7 m | 2.7 m x 2.7 m |
| Main Level | Kitchen | 2.99 m | 3.33 m | 2.99 m x 3.33 m |
| Main Level | Eating Area | 2.9 m | 3.5 m | 2.9 m x 3.5 m |
| Main Level | Bathroom | 1.5 m | 1.5 m | 1.5 m x 1.5 m |
https://www.realtor.ca/real-estate/28968518/14-dewell-crescent-clarington-courtice-courtice
Jay Sharma
Salesperson
9001 Dufferin St Unit A9
Thornhill, Ontario L4J 0H7

