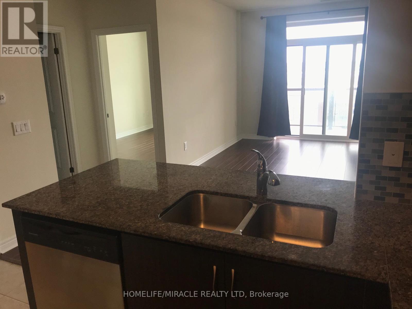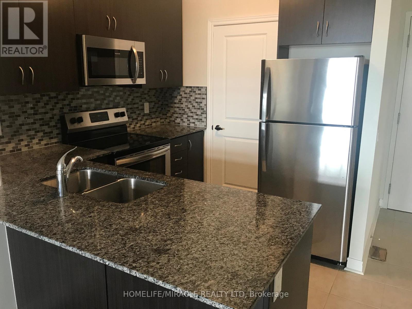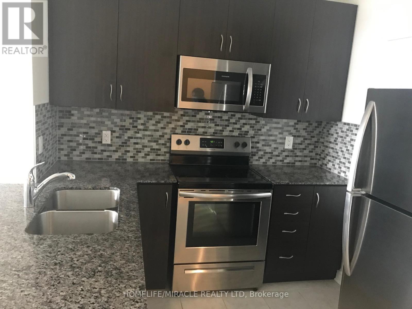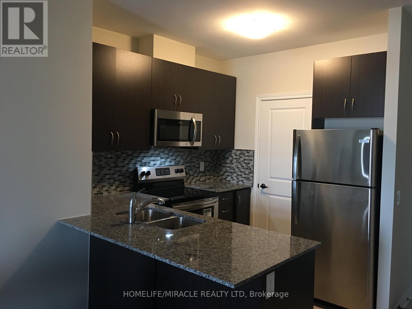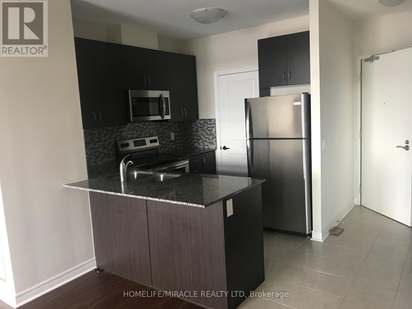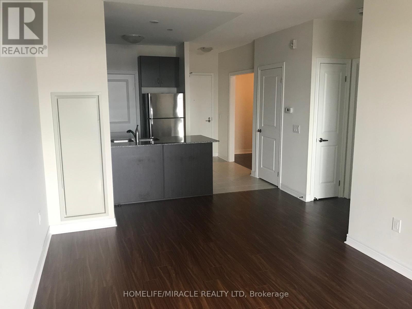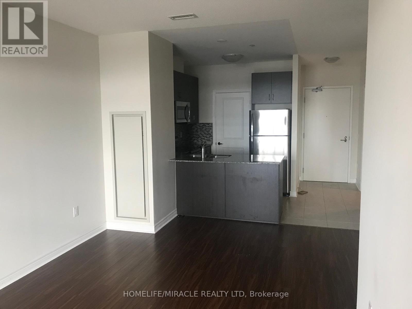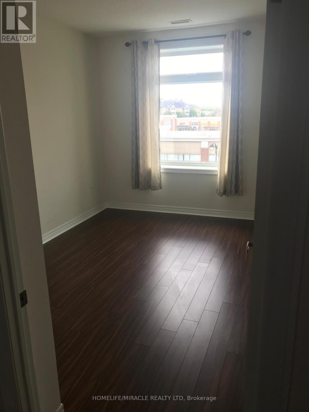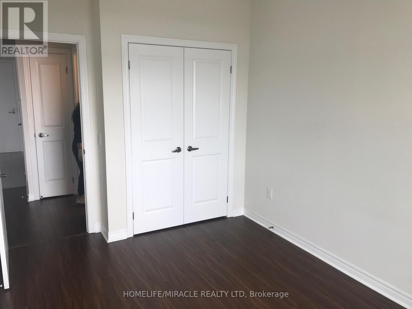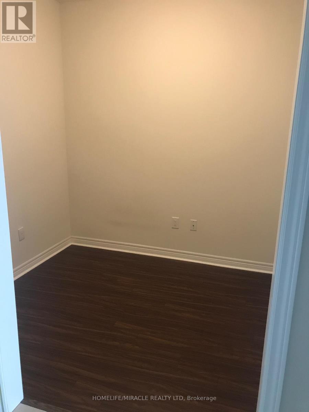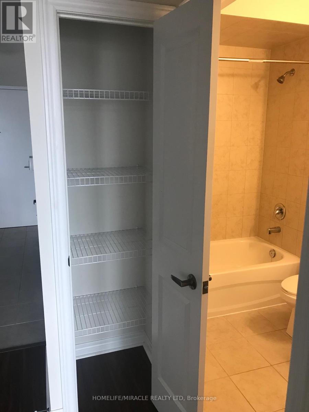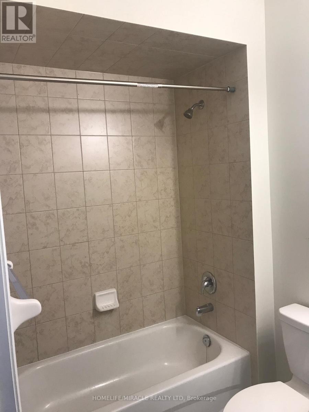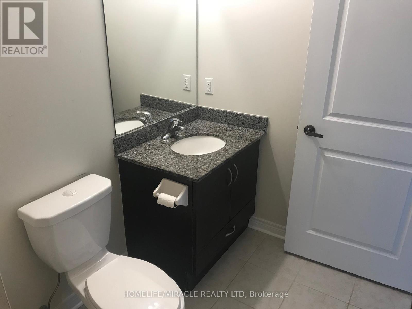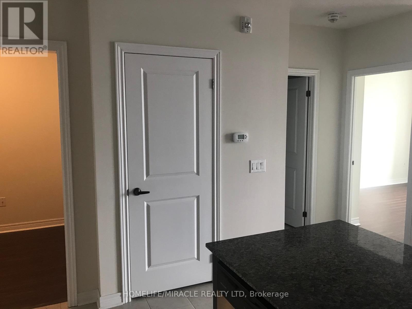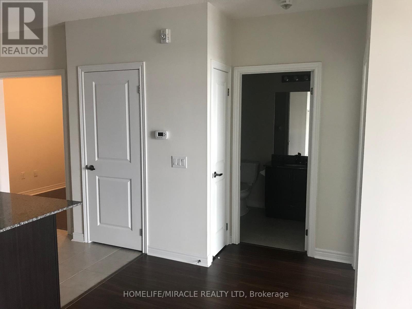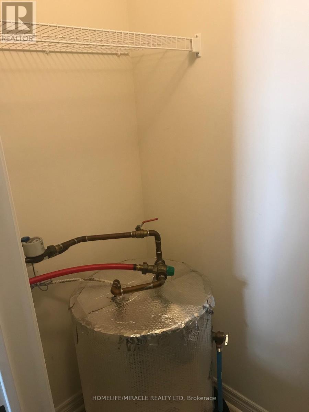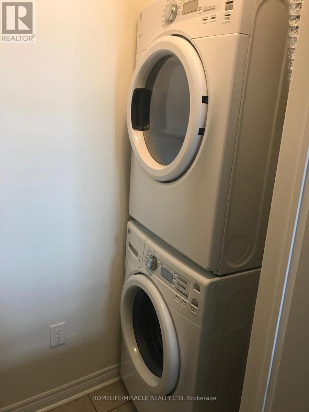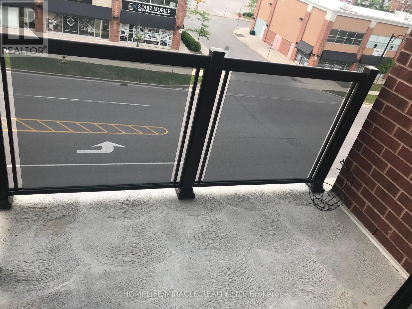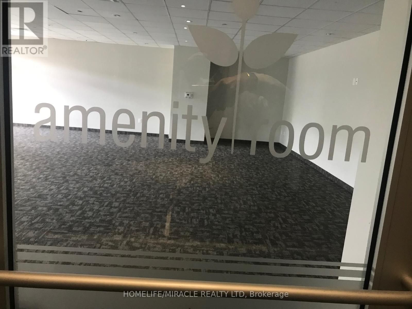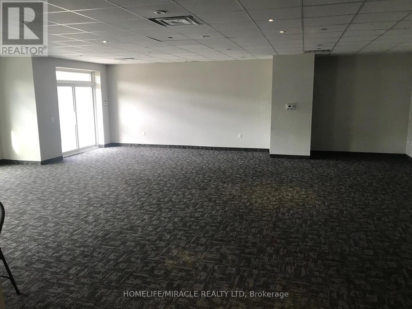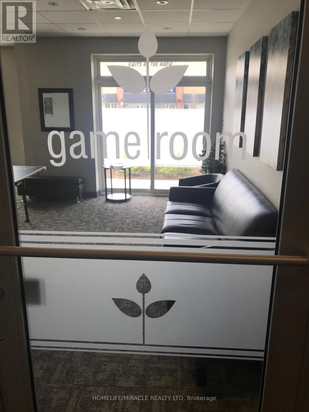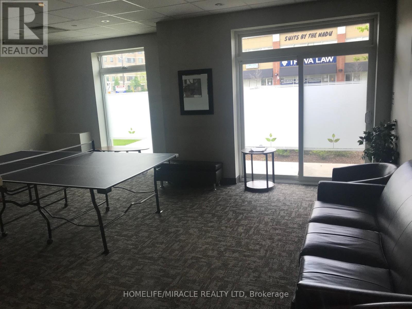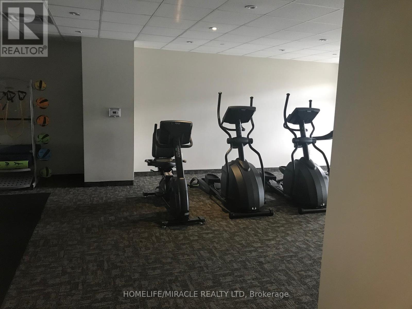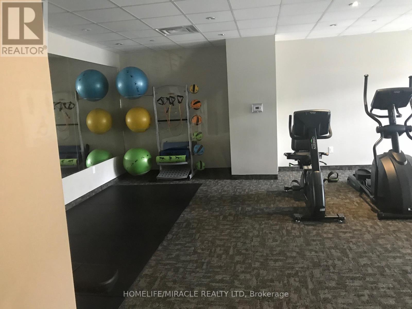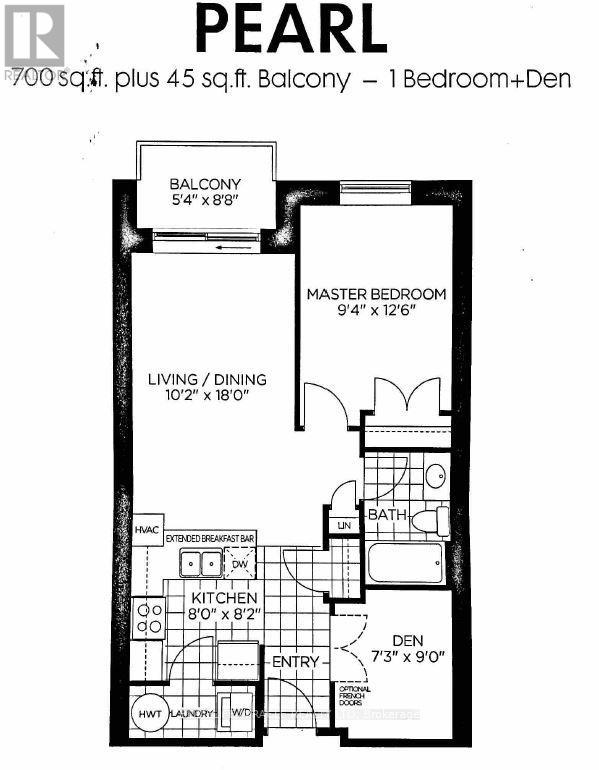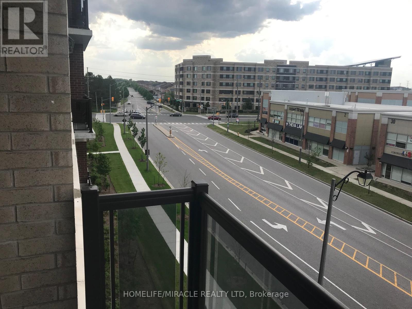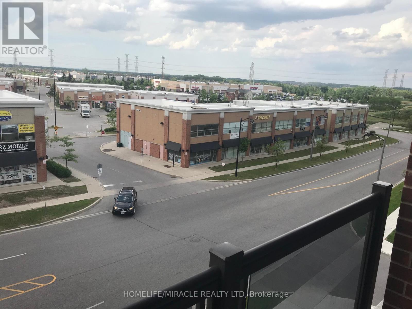405 - 7325 Markham Road Markham, Ontario L3S 0C9
$2,350 Monthly
Greenlife Condo, 1 Bedroom Plus Den, 700 Sq Plus 45 Sq Open Balcony, Immaculate with luxuries Finishes, walking distance to shopping, Home Depot, Beer, & LCBO stores, Canadian Tire, Costco, Restaurants, Transit, & Major Highways. Interior features include: 9Ft ceiling, laminate floors throughout, kitchen with granite counters and pantry, breakfast bar, stainless steel appliances, In-Suite laundry, living room with walkout to open balcony, comes with one underground parking spot and storage locker. Amenities include: exercise room/gym, games room and party room and ample visitor parking. Reputable Cedarwood public school with excellent school rating. Minutes To 401 407. (id:60365)
Property Details
| MLS® Number | N12452963 |
| Property Type | Single Family |
| Community Name | Cedarwood |
| CommunityFeatures | Pet Restrictions |
| Features | Balcony, Carpet Free, In Suite Laundry |
| ParkingSpaceTotal | 1 |
Building
| BathroomTotal | 1 |
| BedroomsAboveGround | 1 |
| BedroomsTotal | 1 |
| Amenities | Storage - Locker |
| Appliances | Dishwasher, Dryer, Garage Door Opener, Microwave, Stove, Washer, Refrigerator |
| CoolingType | Central Air Conditioning |
| ExteriorFinish | Concrete |
| FlooringType | Laminate |
| HeatingType | Forced Air |
| SizeInterior | 700 - 799 Sqft |
| Type | Apartment |
Parking
| Underground | |
| Garage |
Land
| Acreage | No |
Rooms
| Level | Type | Length | Width | Dimensions |
|---|---|---|---|---|
| Flat | Living Room | 3.1 m | 5.48 m | 3.1 m x 5.48 m |
| Flat | Dining Room | 3.1 m | 5.48 m | 3.1 m x 5.48 m |
| Flat | Kitchen | 2.43 m | 2.49 m | 2.43 m x 2.49 m |
| Flat | Primary Bedroom | 2.86 m | 3.84 m | 2.86 m x 3.84 m |
| Flat | Den | 2.22 m | 2.74 m | 2.22 m x 2.74 m |
| Flat | Laundry Room | 2.43 m | 1.37 m | 2.43 m x 1.37 m |
https://www.realtor.ca/real-estate/28968836/405-7325-markham-road-markham-cedarwood-cedarwood
Manpreet Singh
Salesperson
1339 Matheson Blvd E.
Mississauga, Ontario L4W 1R1

