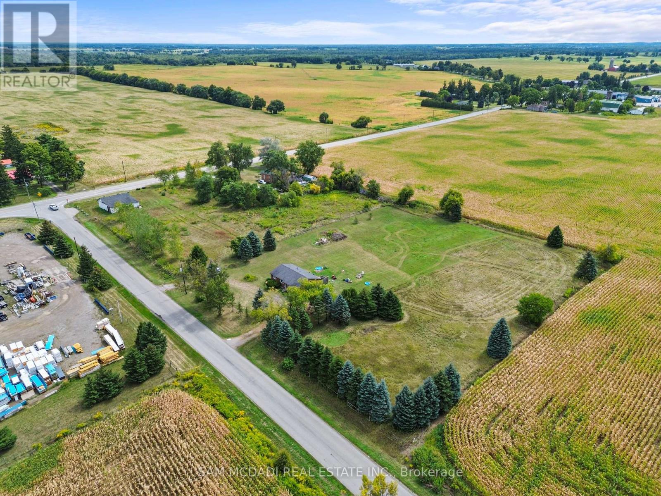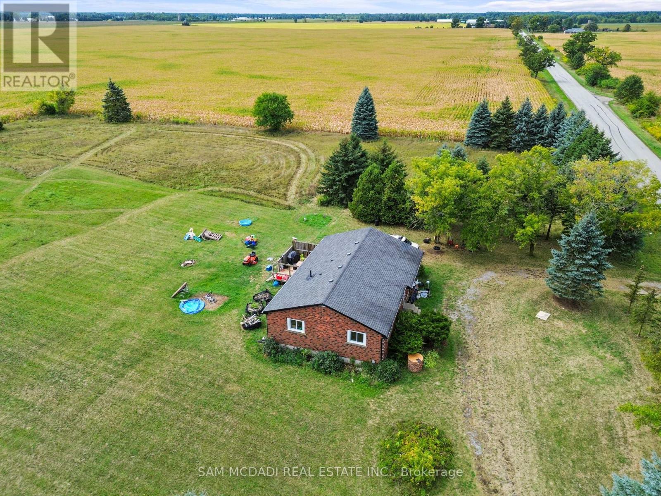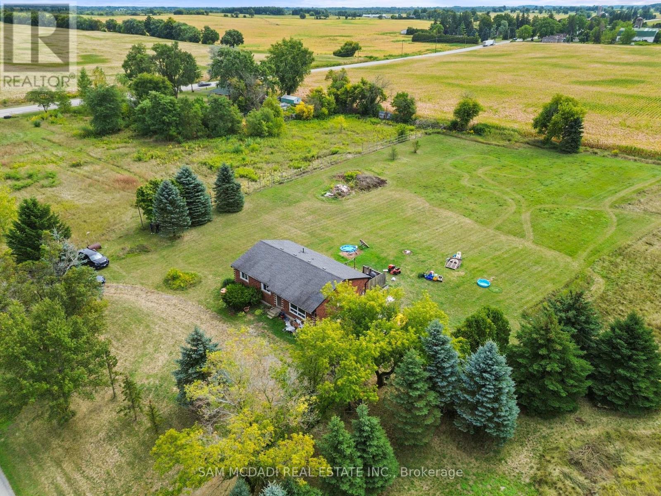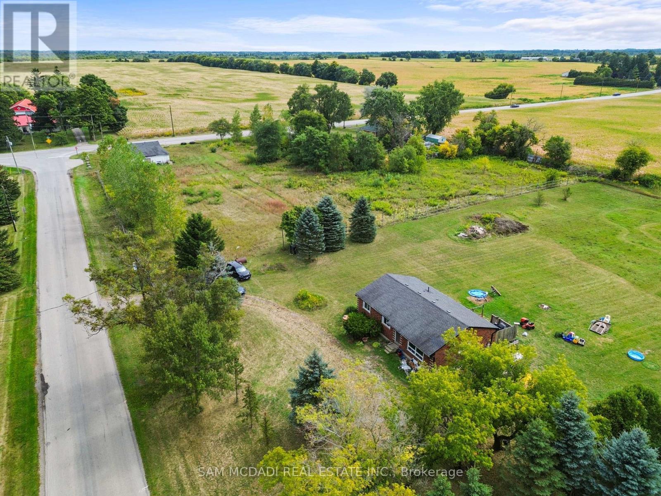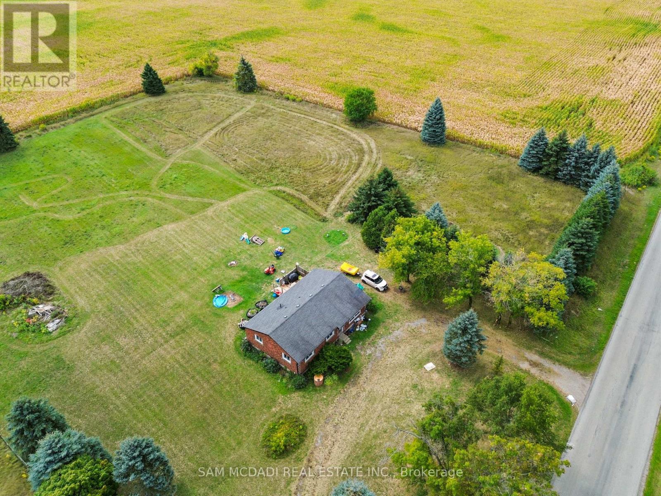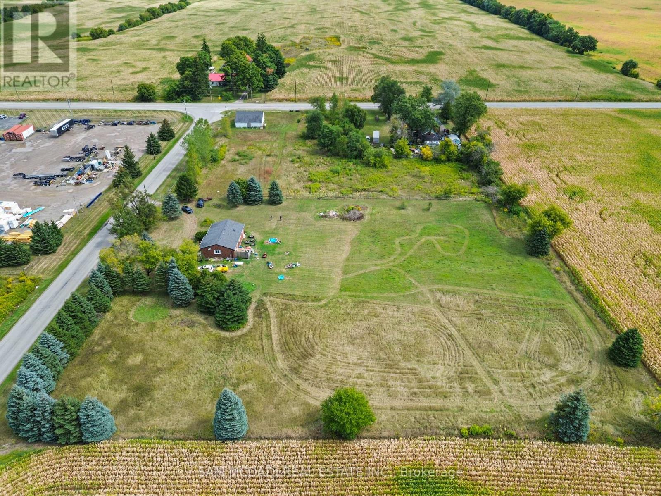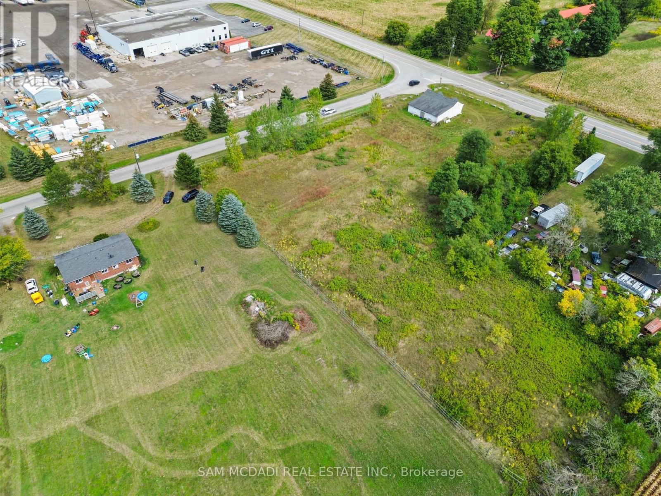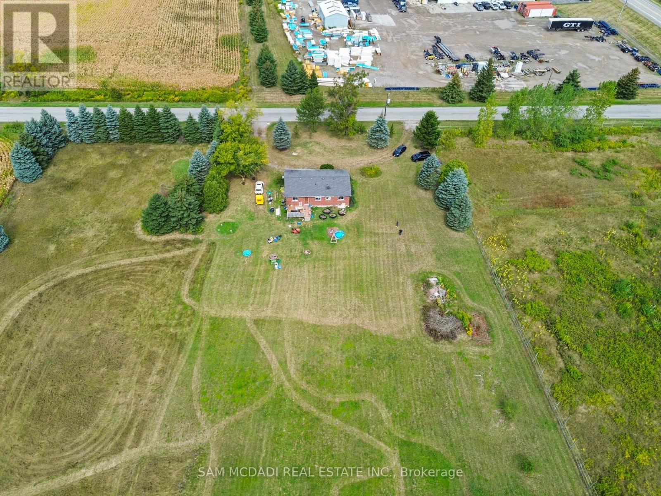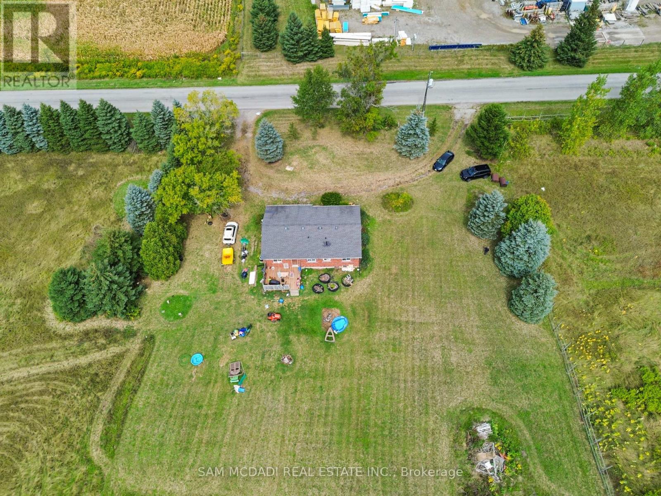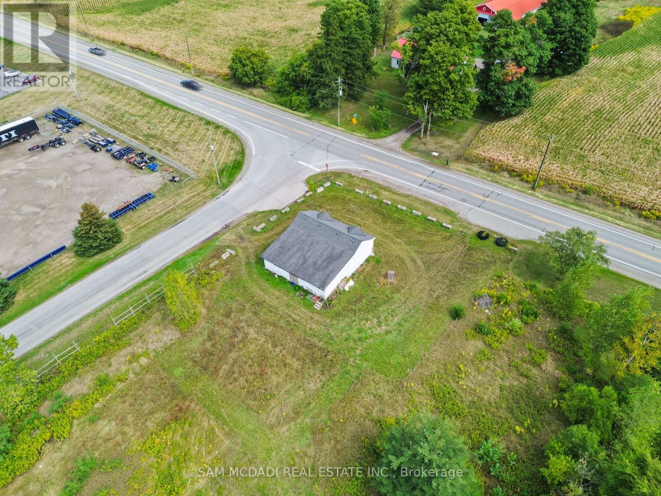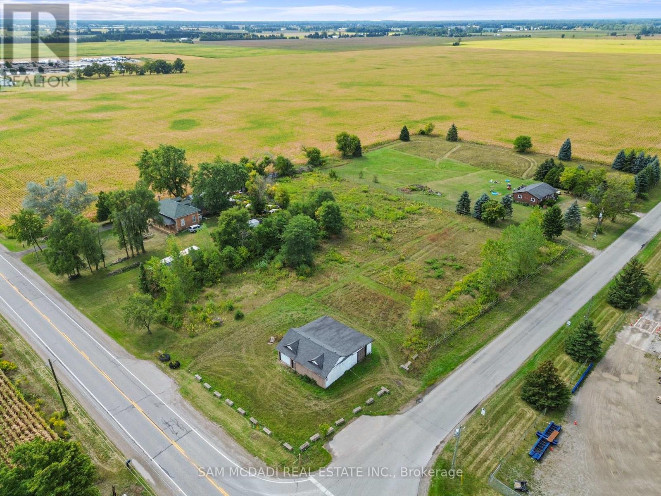5 Eighth Concession Road Brant, Ontario N0E 1A0
$1,650,000
Unlock the Potential of this Rarely Offered, Multi-Use Property on nearly 5 Acres with Highway Exposure. This is your chance to secure a highly versatile property with C2-5 zoning, offering the perfect blend of commercial opportunity and residential functionality. This lot is perfect for a severance option maximizing the space and potential for the nearly 5 acres.Surrounded by open agricultural land and free from nearby commercial competition, this parcel stands out as a unique development or owner-occupier site. The zoning permits a wide array of commercial uses, including automotive repair, service stations, car washes, retail, and more, plus a site-specific exception allowing for automotive body shop and salvage operations, a rare and valuable inclusion. The property includes a newly renovated 3-bedroom 2 bathroom home, ideal for live-work setups or rental income, as well as a workshop that provides excellent space for business operations, storage, or trades use. With future expansion plans for direct access to Highway 403 and a future full cloverleaf at Bishopsgate Road on the horizon, the site offers seamless connectivity to the GTA, London, Windsor, Kitchener-Waterloo/Cambridge, and major U.S. border crossings. This lot is also part of the township master plan as employment lands.Offering nearly 5 acres of prime, flexible land in a fast-growing region, this property is perfectly positioned for investors, entrepreneurs, or developers seeking long-term value and unmatched accessibility. Don't miss this rare opportunity to capitalize on one of the most adaptable and strategically located sites in the County of Brant. (id:60365)
Property Details
| MLS® Number | X12452934 |
| Property Type | Single Family |
| Community Name | Burford |
| EquipmentType | Water Heater |
| Features | Irregular Lot Size, Ravine, Flat Site, Carpet Free |
| ParkingSpaceTotal | 11 |
| RentalEquipmentType | Water Heater |
| Structure | Workshop |
| ViewType | View |
Building
| BathroomTotal | 2 |
| BedroomsAboveGround | 3 |
| BedroomsTotal | 3 |
| ArchitecturalStyle | Bungalow |
| BasementDevelopment | Unfinished |
| BasementType | Full (unfinished) |
| ConstructionStyleAttachment | Detached |
| CoolingType | Central Air Conditioning |
| ExteriorFinish | Brick |
| FireProtection | Smoke Detectors |
| FlooringType | Laminate |
| FoundationType | Concrete |
| HeatingFuel | Propane |
| HeatingType | Forced Air |
| StoriesTotal | 1 |
| SizeInterior | 1100 - 1500 Sqft |
| Type | House |
| UtilityWater | Drilled Well |
Parking
| Detached Garage | |
| Garage |
Land
| Acreage | No |
| Sewer | Septic System |
| SizeDepth | 323 Ft ,3 In |
| SizeFrontage | 636 Ft |
| SizeIrregular | 636 X 323.3 Ft ; 637.72ftx378.31fx472.7ftx147.64tx198.5ft |
| SizeTotalText | 636 X 323.3 Ft ; 637.72ftx378.31fx472.7ftx147.64tx198.5ft |
Rooms
| Level | Type | Length | Width | Dimensions |
|---|---|---|---|---|
| Main Level | Living Room | 5.96 m | 4.99 m | 5.96 m x 4.99 m |
| Main Level | Kitchen | 3.6 m | 4.13 m | 3.6 m x 4.13 m |
| Main Level | Primary Bedroom | 3.59 m | 4.05 m | 3.59 m x 4.05 m |
| Main Level | Bedroom | 3.59 m | 4.05 m | 3.59 m x 4.05 m |
| Main Level | Bedroom 2 | 3.3 m | 3.4 m | 3.3 m x 3.4 m |
https://www.realtor.ca/real-estate/28968920/5-eighth-concession-road-brant-burford-burford
Sam Allan Mcdadi
Salesperson
110 - 5805 Whittle Rd
Mississauga, Ontario L4Z 2J1
Adam Paiement
Salesperson
110 - 5805 Whittle Rd
Mississauga, Ontario L4Z 2J1

