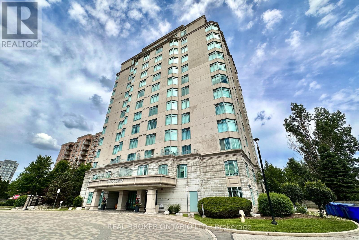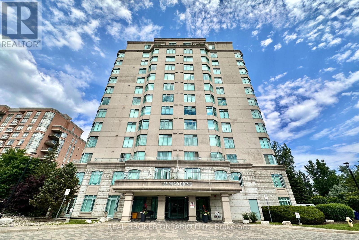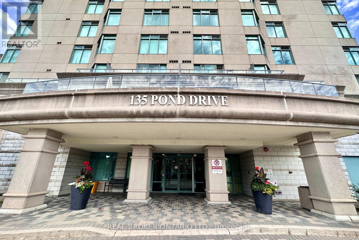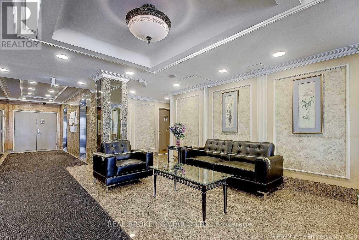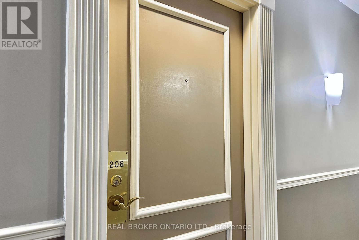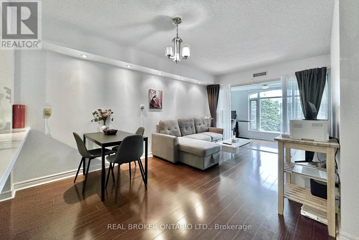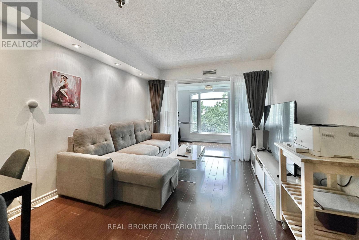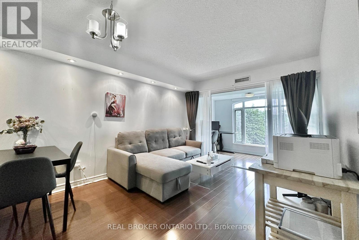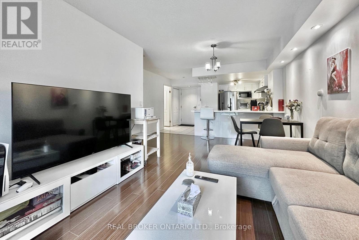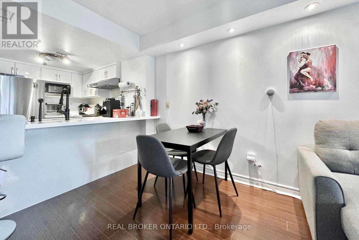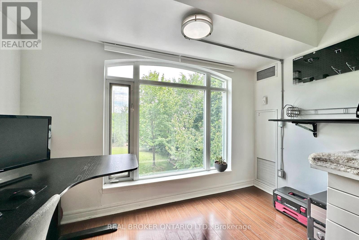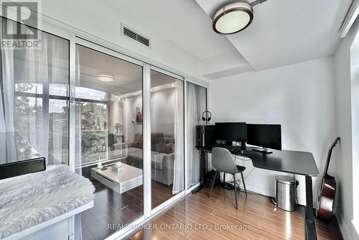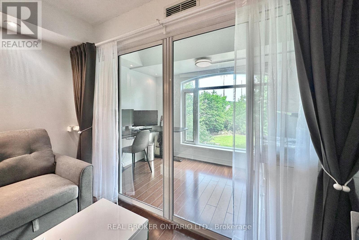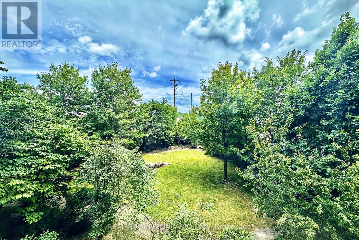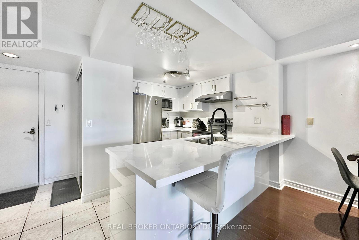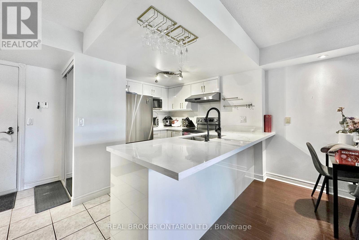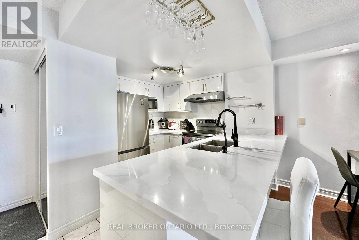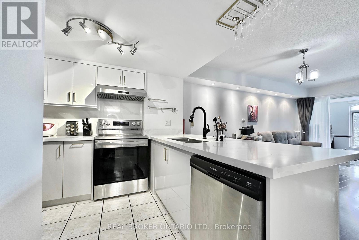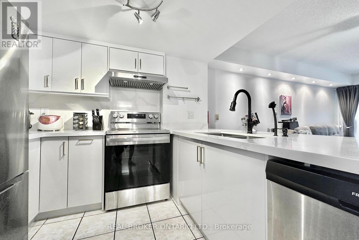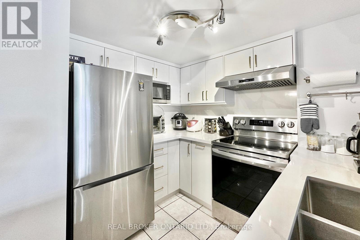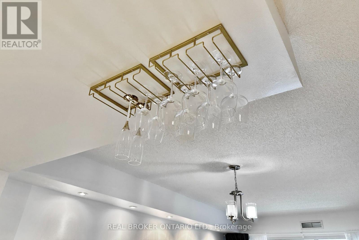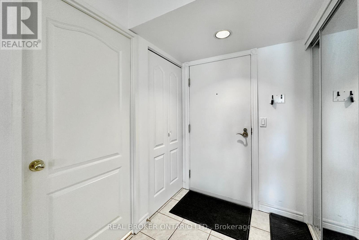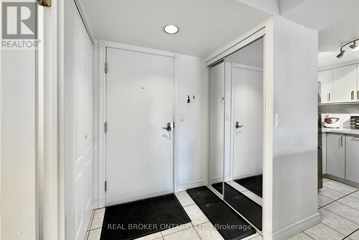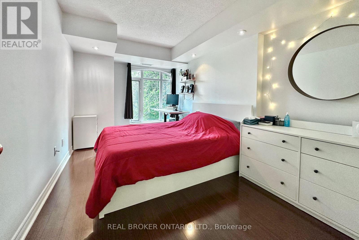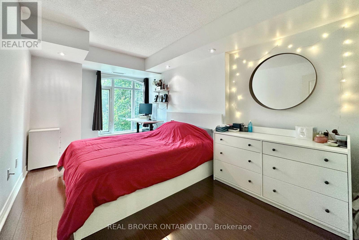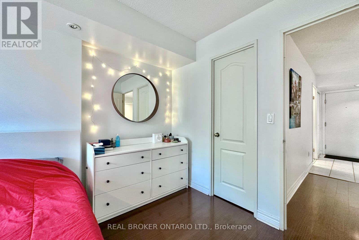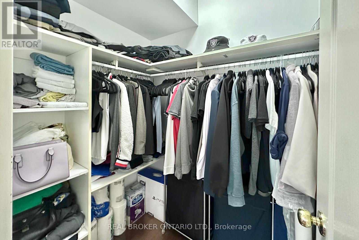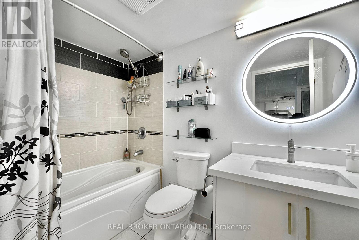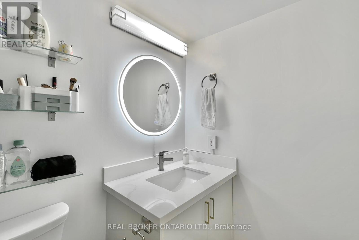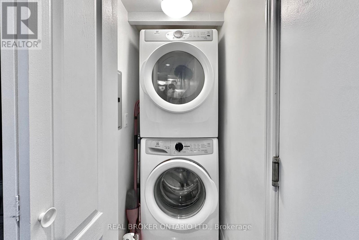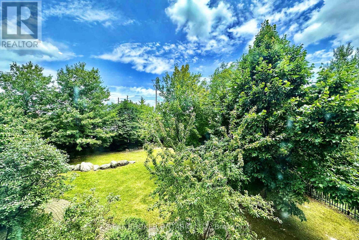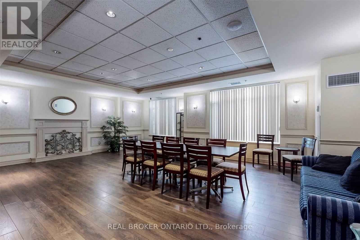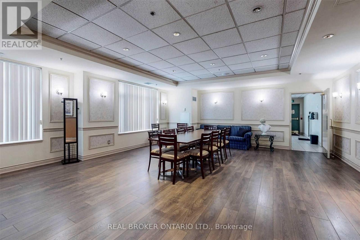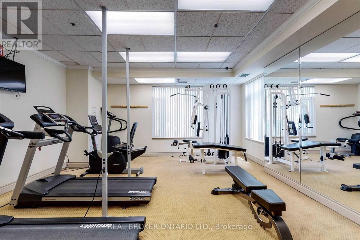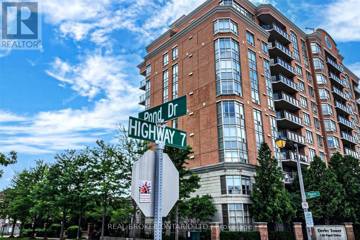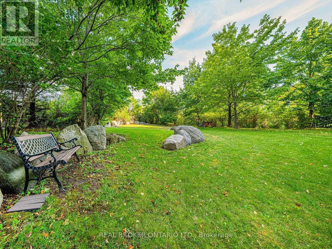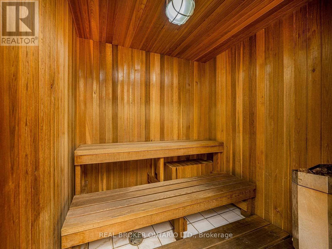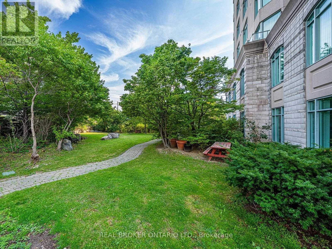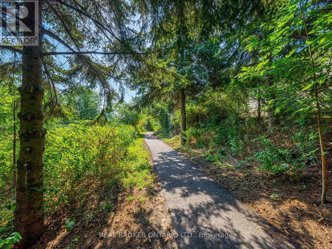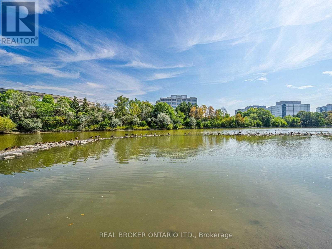206 - 135 Pond Drive Markham, Ontario L3T 7V6
$2,400 Monthly
Bright, Spacious & RECENTLY RENOVATED 1 Bdrm + Solarium (Possible 2nd Bdrm) in the Demanding Commerce Valley Area. Solarium is an Incredible Size & Can Easily Be Converted to a 2nd Bdrm. Modern Kitchen Has Been Newly Renovated w/ Granite Kitchen Counter Top, SS Fridge, New Cabinets & Also Features Quality SS Appliances, Large Double Sink & More. Prim Bdrm Boasts a Spacious Layout, Large Windows Allowing Tons of Sunlight Through, & Walk-In Closet. Ensuite Bathroom Also NEWLY Revamped w/ Granite Countertops, LED De-Fogging Mirrors & More! Washer & Dryer Recently Upgraded. Fantastic Amenities: Gym, Sauna, Meeting/Party Room, Beautiful Outside Walking Grounds, Concierge & Visitor Parking. Location is Unbeatable - Just Steps from Trails, Ponds, & Parks, Public Transport, Plazas Like Commerce Gate, Times Square, Jubilee Square, Doncrest Marketplace & More, Grocery Stores, Restaurants, Shops & the List Goes On. Few Minutes Drive From Hwy 404, Hwy 407, & Go Train. School Zone - Doncrest PS, Adrienne Clarkson PS, & Alexander Mackenzie HS. If You Are Looking for a Well-Maintained, Quiet & Conveniently Located Building, This is For You! (id:60365)
Property Details
| MLS® Number | N12453032 |
| Property Type | Single Family |
| Community Name | Commerce Valley |
| CommunityFeatures | Pet Restrictions |
| ParkingSpaceTotal | 1 |
Building
| BathroomTotal | 1 |
| BedroomsAboveGround | 1 |
| BedroomsBelowGround | 1 |
| BedroomsTotal | 2 |
| Amenities | Exercise Centre, Recreation Centre, Sauna |
| Appliances | Dishwasher, Dryer, Microwave, Hood Fan, Stove, Washer, Window Coverings, Refrigerator |
| CoolingType | Central Air Conditioning |
| ExteriorFinish | Brick |
| FlooringType | Wood, Ceramic |
| HeatingFuel | Natural Gas |
| HeatingType | Forced Air |
| SizeInterior | 600 - 699 Sqft |
| Type | Apartment |
Parking
| Underground | |
| Garage |
Land
| Acreage | No |
Rooms
| Level | Type | Length | Width | Dimensions |
|---|---|---|---|---|
| Ground Level | Living Room | 6.04 m | 3.23 m | 6.04 m x 3.23 m |
| Ground Level | Dining Room | 6.04 m | 3.23 m | 6.04 m x 3.23 m |
| Ground Level | Kitchen | 3 m | 2.74 m | 3 m x 2.74 m |
| Ground Level | Primary Bedroom | 4.5 m | 2.83 m | 4.5 m x 2.83 m |
Brandon Lai
Salesperson
130 King St W Unit 1900b
Toronto, Ontario M5X 1E3

