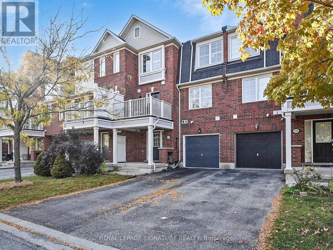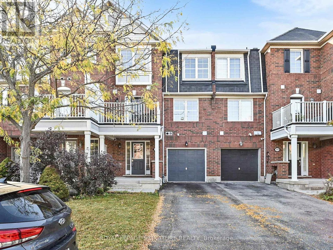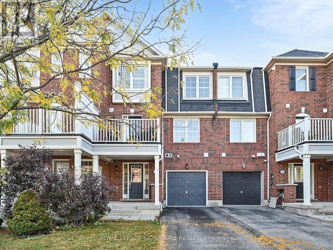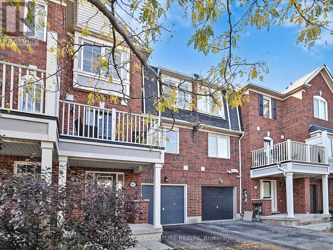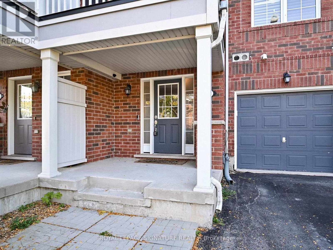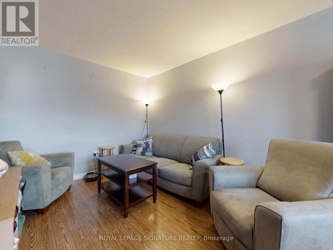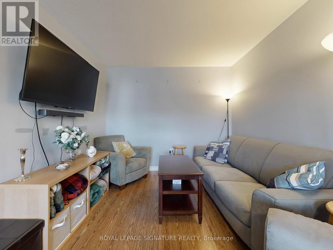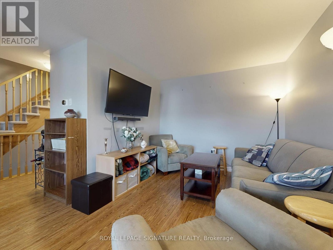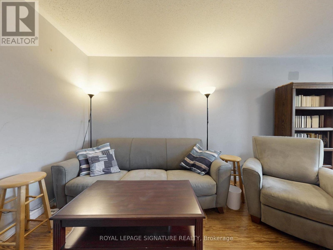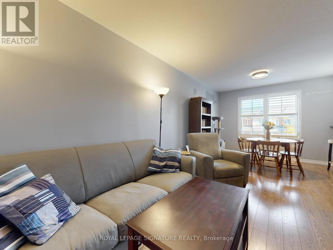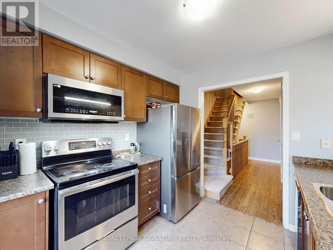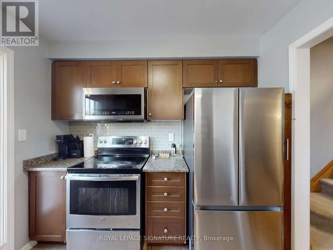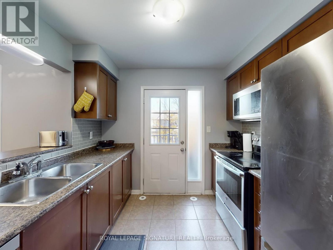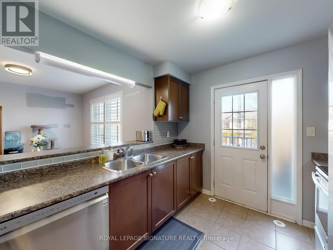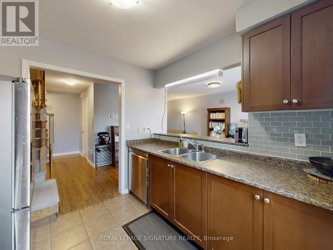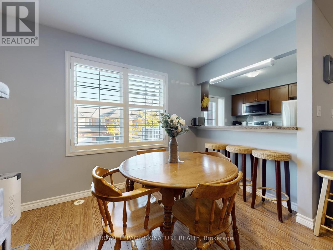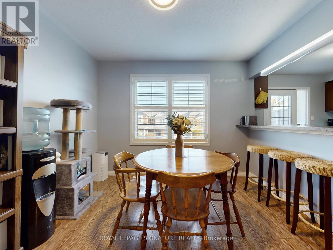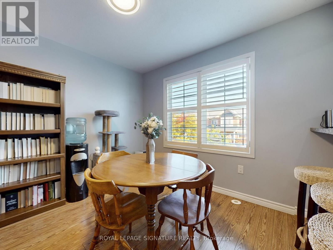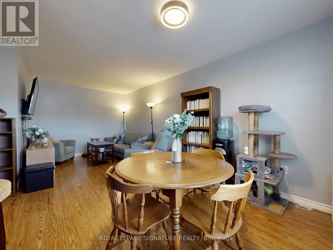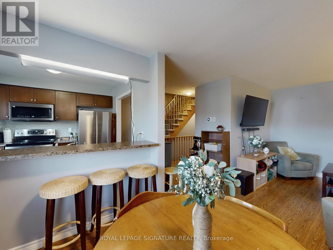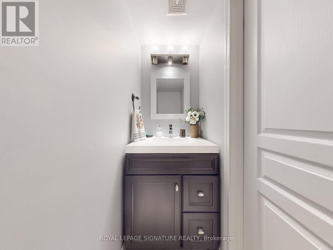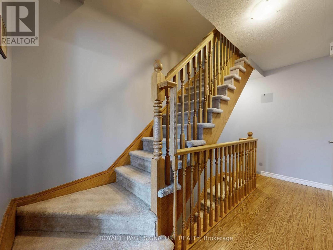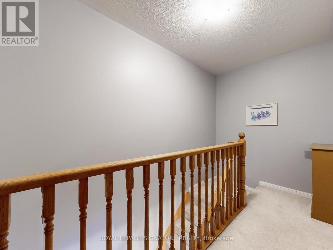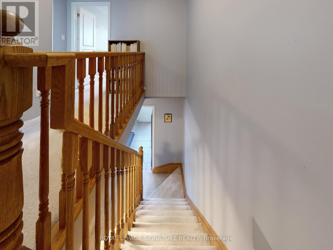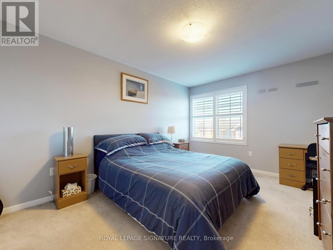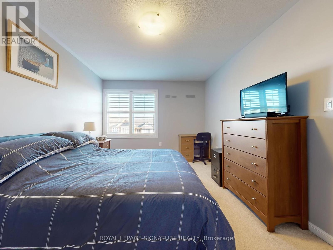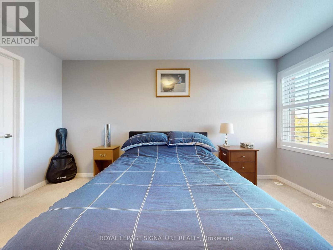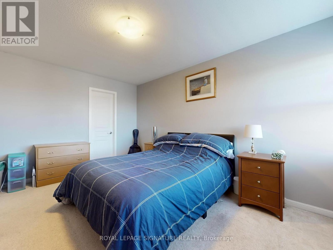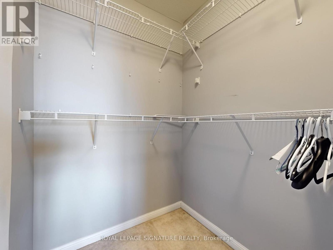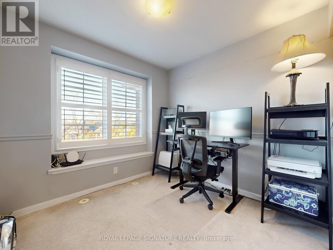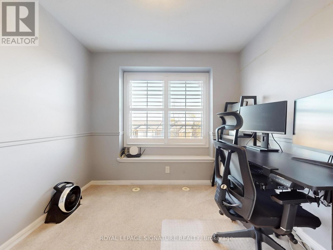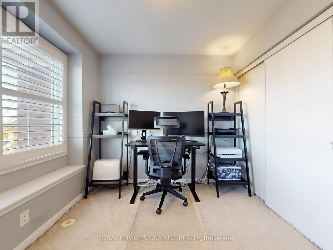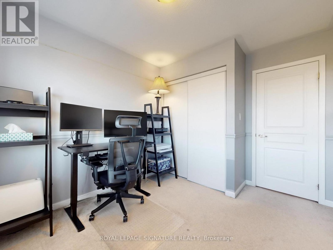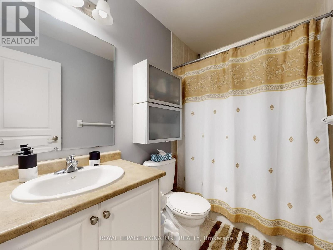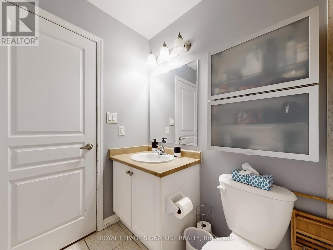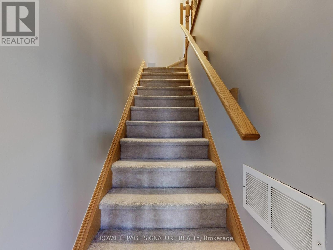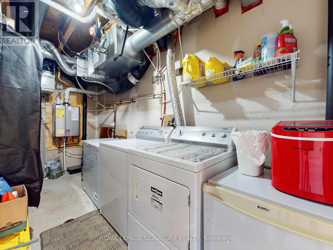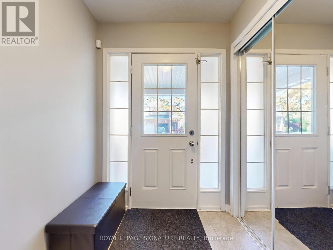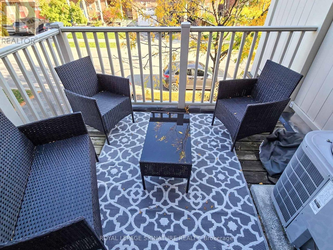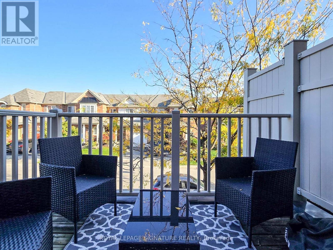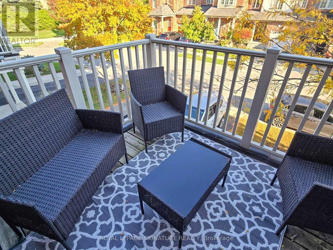597 Speyer Circle Milton, Ontario L9T 0Y1
$698,900
Bright, Beautiful Spacious Freehold Townhome, Open Concept Living & Dining Room, Good Size Kitchen With Breakfast Ideal For Small Family And First Time Buyers. Bar, Backsplash With Walkout To Deck! Large Master Bedroom With W/I Closet. Spacious Second Room Has A Double Closet, 3 Car Parking, No Sidewalk, Large Foyer, Lots Of Storage! Great Home For Entertaining! Close To Everything Of Importance, Schools, Hospitals ,Shopping & Parks (id:60365)
Property Details
| MLS® Number | W12453067 |
| Property Type | Single Family |
| Community Name | 1033 - HA Harrison |
| AmenitiesNearBy | Hospital, Park, Public Transit, Schools |
| EquipmentType | Water Heater |
| ParkingSpaceTotal | 3 |
| RentalEquipmentType | Water Heater |
Building
| BathroomTotal | 2 |
| BedroomsAboveGround | 2 |
| BedroomsTotal | 2 |
| Age | 16 To 30 Years |
| Appliances | Garage Door Opener Remote(s), Dishwasher, Dryer, Garage Door Opener, Microwave, Stove, Washer, Refrigerator |
| ConstructionStyleAttachment | Attached |
| CoolingType | Central Air Conditioning |
| ExteriorFinish | Brick, Vinyl Siding |
| FireProtection | Smoke Detectors |
| FlooringType | Laminate, Carpeted |
| HalfBathTotal | 1 |
| HeatingFuel | Natural Gas |
| HeatingType | Forced Air |
| StoriesTotal | 3 |
| SizeInterior | 700 - 1100 Sqft |
| Type | Row / Townhouse |
| UtilityWater | Municipal Water |
Parking
| Carport | |
| Garage |
Land
| Acreage | No |
| LandAmenities | Hospital, Park, Public Transit, Schools |
| Sewer | Sanitary Sewer |
| SizeDepth | 44 Ft ,4 In |
| SizeFrontage | 21 Ft |
| SizeIrregular | 21 X 44.4 Ft |
| SizeTotalText | 21 X 44.4 Ft |
Rooms
| Level | Type | Length | Width | Dimensions |
|---|---|---|---|---|
| Second Level | Living Room | 6.04 m | 2.99 m | 6.04 m x 2.99 m |
| Second Level | Dining Room | 6.04 m | 2.99 m | 6.04 m x 2.99 m |
| Second Level | Kitchen | 2.74 m | 2.66 m | 2.74 m x 2.66 m |
| Third Level | Primary Bedroom | 4.43 m | 3.25 m | 4.43 m x 3.25 m |
https://www.realtor.ca/real-estate/28969203/597-speyer-circle-milton-ha-harrison-1033-ha-harrison
Satishkumar Swaminathan
Salesperson
30 Eglinton Ave W Ste 7
Mississauga, Ontario L5R 3E7
Xavier Sebastiampillai
Broker
201-30 Eglinton Ave West
Mississauga, Ontario L5R 3E7

