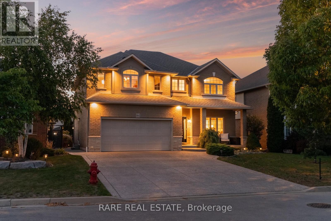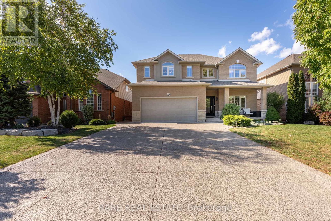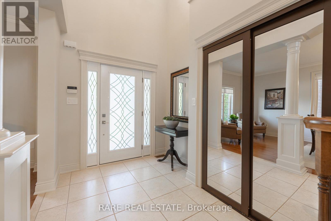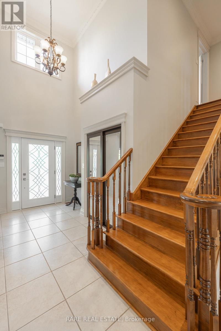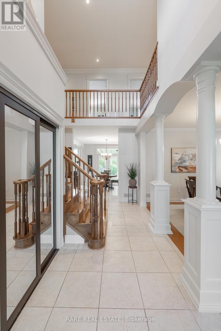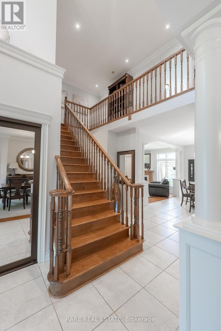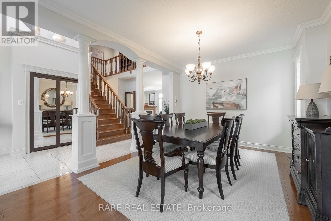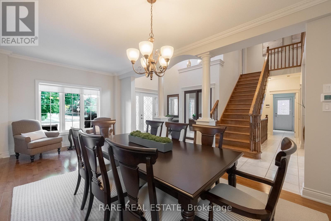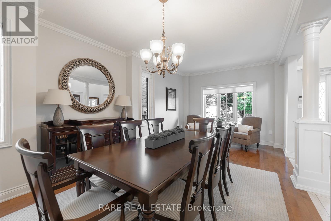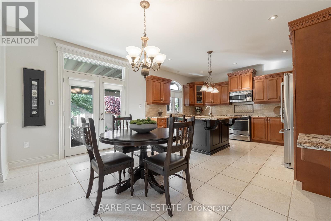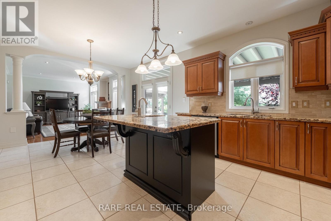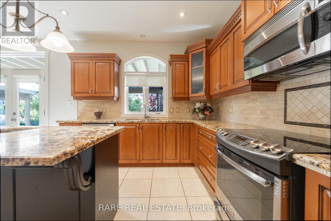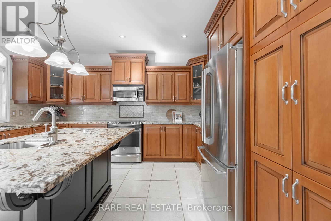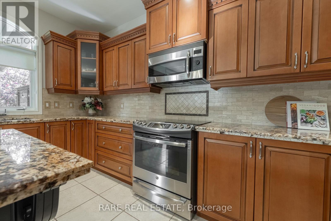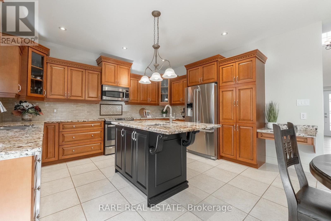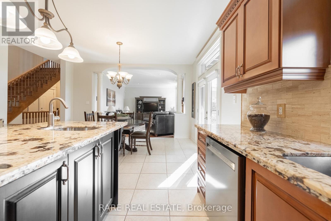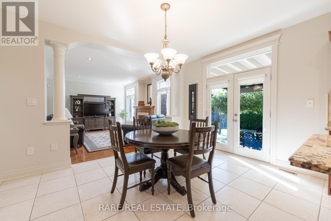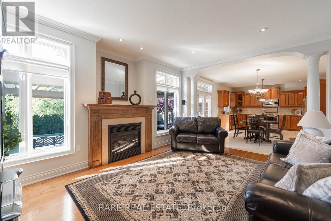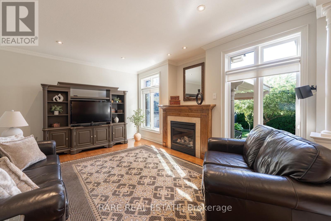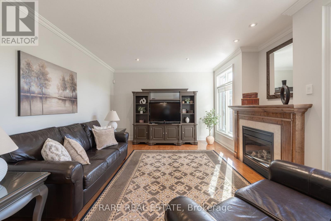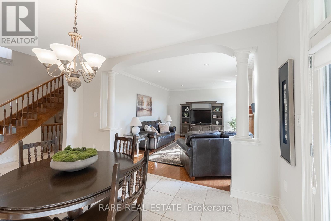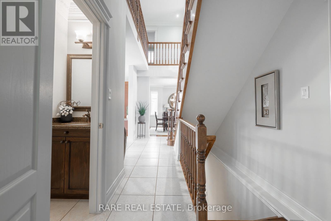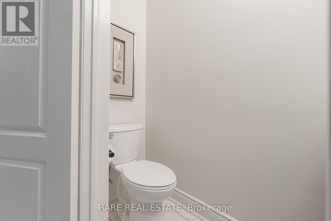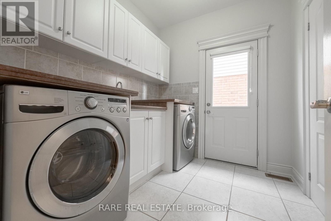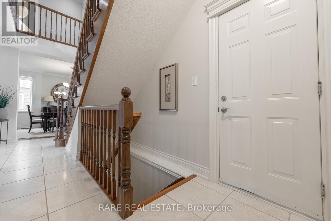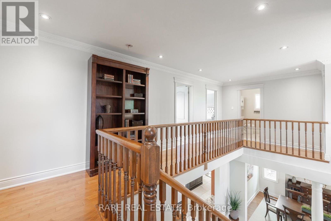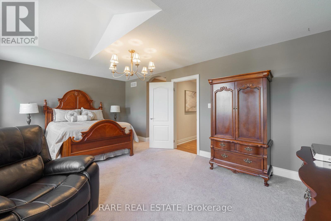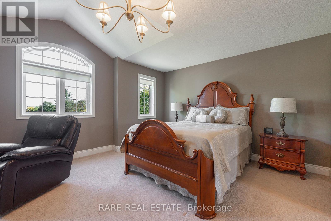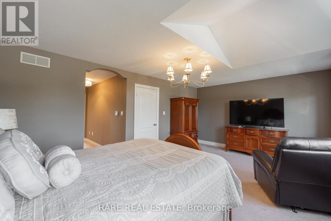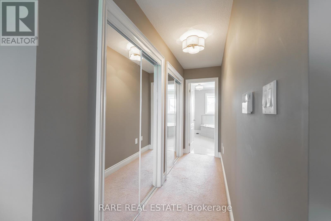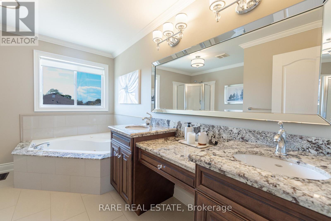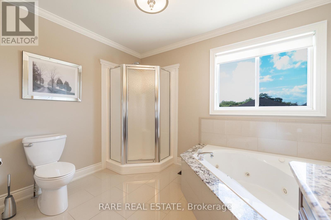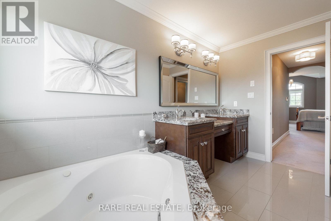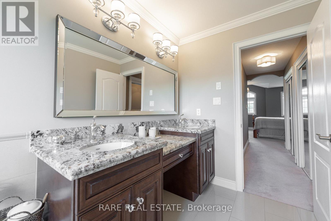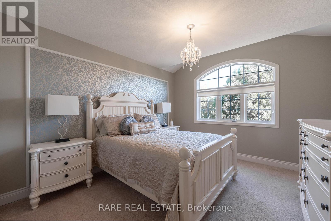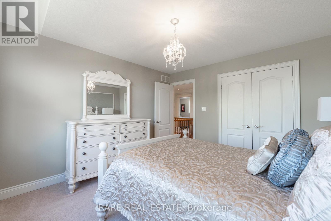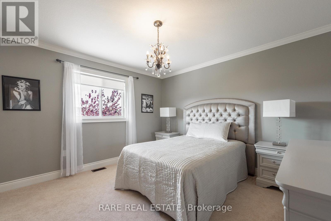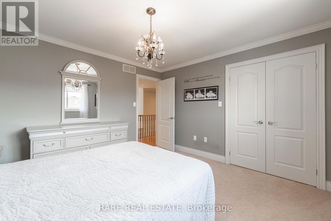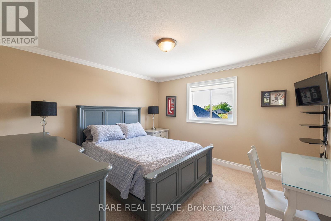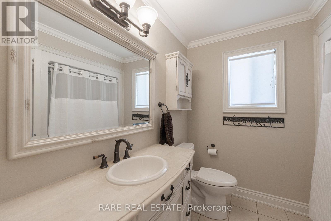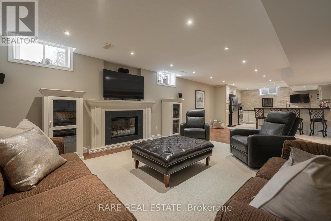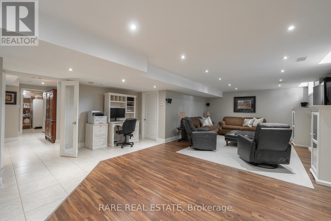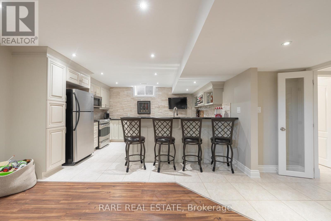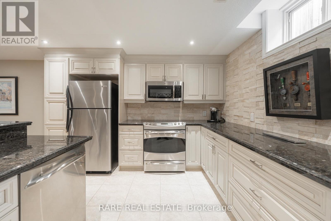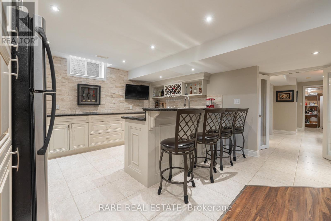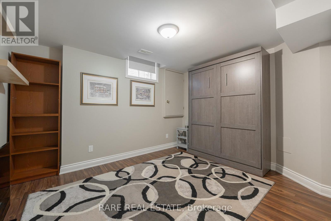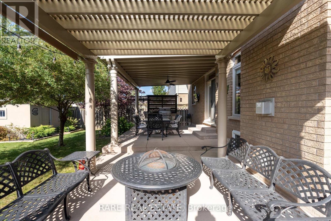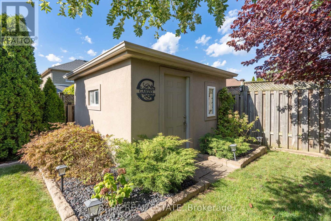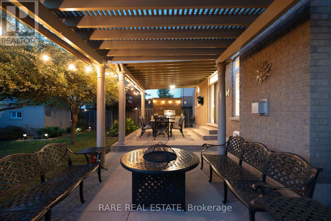86 Silverlace Circle Hamilton, Ontario L8E 6A6
$1,239,900
Step inside this beautifully maintained 4+1 bedroom, 3.5 bathroom home nestled in one of Winona's most sought-after neighbourhoods. Lovingly cared for by its original owner, this property offers exceptional space, comfort, and timeless quality throughout. The main floor features a thoughtful layout with large principal rooms, perfect for family living and entertaining. The kitchen opens to a bright, inviting living area filled with natural light and warmth. Upstairs, you'll find generously sized bedrooms, including a spacious primary suite with ensuite bath. The fully finished lower level adds even more versatility, complete with an entertainment area, custom bar, and secondary kitchen, ideal for hosting or extended family living. Step outside to your private backyard retreat. Professionally landscaped with two pergolas, a built-in BBQ, lush gardens, and a custom shed, this space is designed for effortless outdoor living, whether you're hosting summer gatherings or relaxing in the evenings. Located just minutes from local shops, schools, and the QEW, this home captures the essence of Winona living. A community known for its charm, pride of ownership, and the beloved Peach Festival celebrated here since 1967. (id:60365)
Property Details
| MLS® Number | X12453071 |
| Property Type | Single Family |
| Community Name | Winona |
| AmenitiesNearBy | Park, Schools |
| CommunityFeatures | School Bus |
| ParkingSpaceTotal | 6 |
Building
| BathroomTotal | 4 |
| BedroomsAboveGround | 4 |
| BedroomsBelowGround | 1 |
| BedroomsTotal | 5 |
| Age | 16 To 30 Years |
| Amenities | Fireplace(s) |
| Appliances | Barbeque, Central Vacuum, Dryer, Hood Fan, Water Heater, Microwave, Oven, Stove, Washer, Window Coverings, Wine Fridge, Refrigerator |
| BasementDevelopment | Finished |
| BasementType | Full (finished) |
| ConstructionStyleAttachment | Detached |
| CoolingType | Central Air Conditioning |
| ExteriorFinish | Brick, Concrete |
| FireProtection | Alarm System, Smoke Detectors |
| FireplacePresent | Yes |
| FireplaceTotal | 2 |
| FlooringType | Tile, Laminate, Hardwood |
| HalfBathTotal | 2 |
| HeatingFuel | Natural Gas |
| HeatingType | Forced Air |
| StoriesTotal | 2 |
| SizeInterior | 2000 - 2500 Sqft |
| Type | House |
| UtilityWater | Municipal Water |
Parking
| Attached Garage | |
| Garage |
Land
| Acreage | No |
| FenceType | Fenced Yard |
| LandAmenities | Park, Schools |
| LandscapeFeatures | Landscaped |
| Sewer | Sanitary Sewer |
| SizeDepth | 113 Ft ,4 In |
| SizeFrontage | 49 Ft ,3 In |
| SizeIrregular | 49.3 X 113.4 Ft |
| SizeTotalText | 49.3 X 113.4 Ft |
Rooms
| Level | Type | Length | Width | Dimensions |
|---|---|---|---|---|
| Second Level | Bedroom 3 | 3.81 m | 3.66 m | 3.81 m x 3.66 m |
| Second Level | Bedroom 4 | 3.4 m | 3.81 m | 3.4 m x 3.81 m |
| Second Level | Bathroom | 2.34 m | 2.29 m | 2.34 m x 2.29 m |
| Second Level | Primary Bedroom | 5.89 m | 3.76 m | 5.89 m x 3.76 m |
| Second Level | Bathroom | 3.2 m | 2.44 m | 3.2 m x 2.44 m |
| Second Level | Bedroom 2 | 3.81 m | 3.66 m | 3.81 m x 3.66 m |
| Lower Level | Kitchen | Measurements not available | ||
| Lower Level | Recreational, Games Room | Measurements not available | ||
| Lower Level | Bedroom | Measurements not available | ||
| Lower Level | Bathroom | Measurements not available | ||
| Main Level | Kitchen | 3.05 m | 4.32 m | 3.05 m x 4.32 m |
| Main Level | Eating Area | 3.3 m | 4.32 m | 3.3 m x 4.32 m |
| Main Level | Family Room | 3.56 m | 4.32 m | 3.56 m x 4.32 m |
| Main Level | Dining Room | 3.35 m | 3.71 m | 3.35 m x 3.71 m |
| Main Level | Living Room | 3.35 m | 2.39 m | 3.35 m x 2.39 m |
| Main Level | Bathroom | 2.13 m | 0.81 m | 2.13 m x 0.81 m |
| Main Level | Laundry Room | 2.59 m | 2.29 m | 2.59 m x 2.29 m |
https://www.realtor.ca/real-estate/28969211/86-silverlace-circle-hamilton-winona-winona
Diana Bodnik
Salesperson
613 King St West
Toronto, Ontario M5V 1M5

