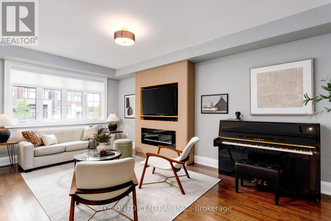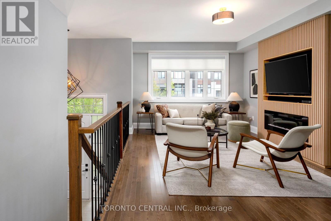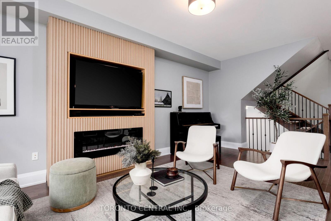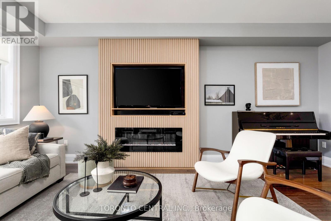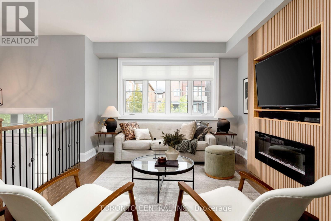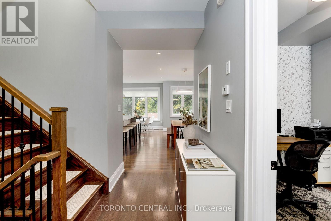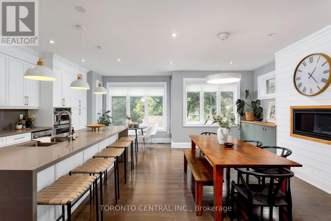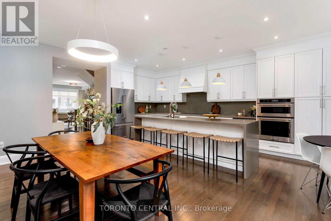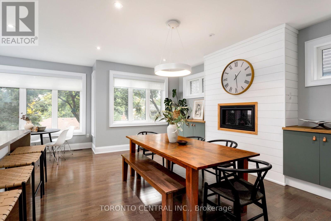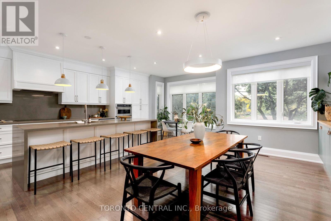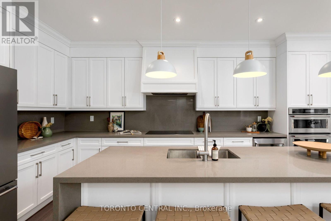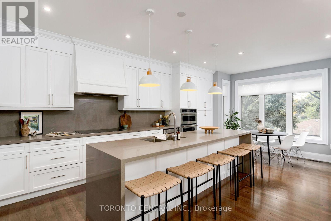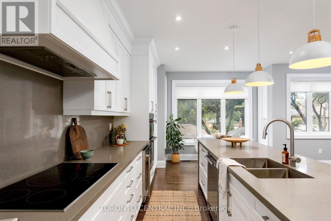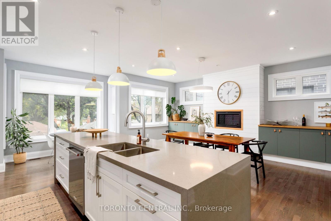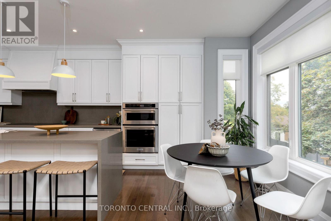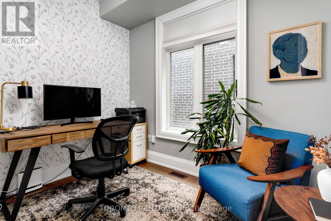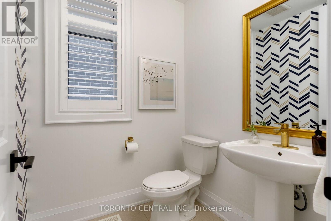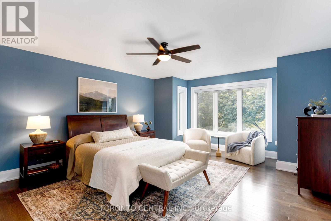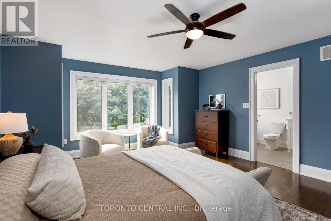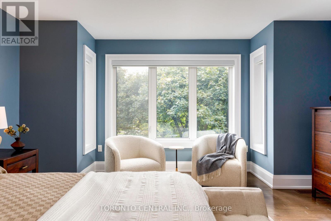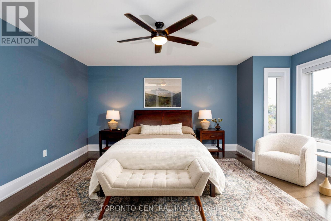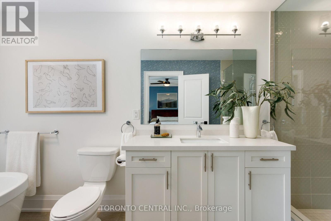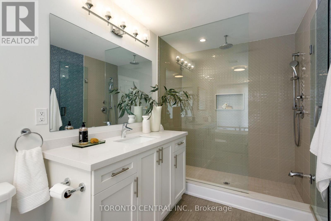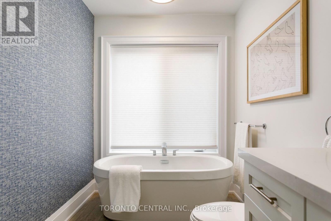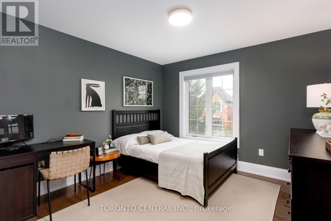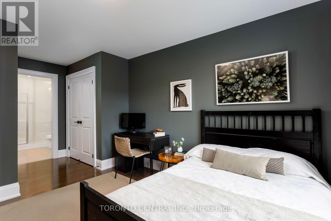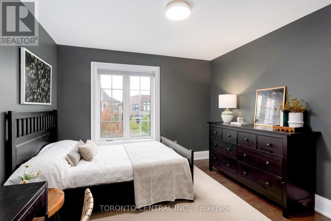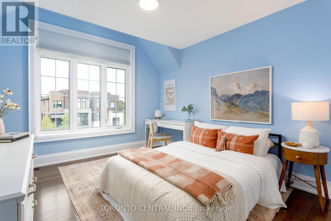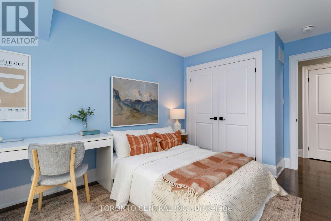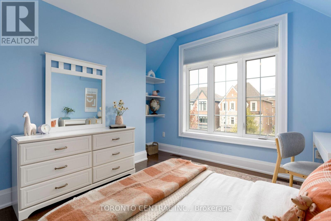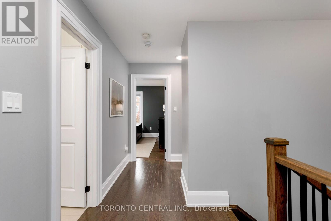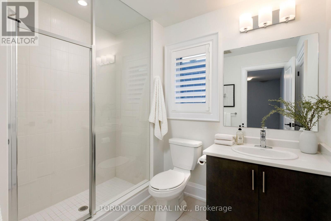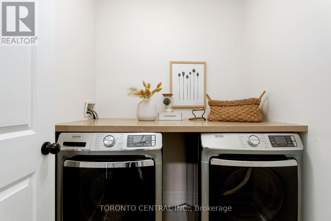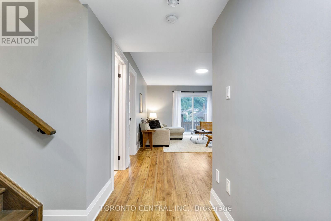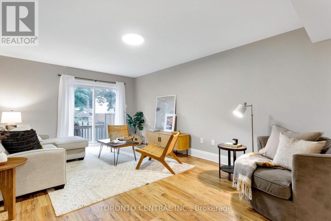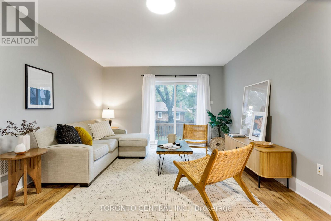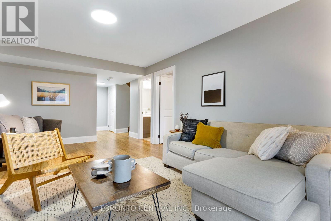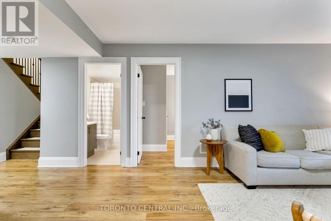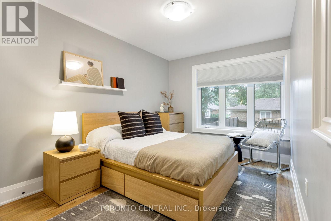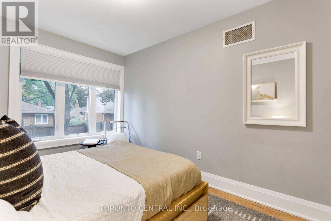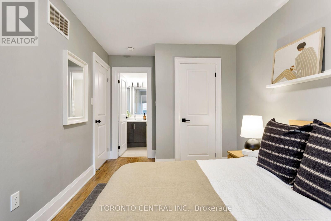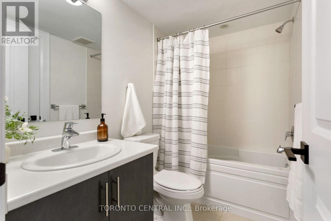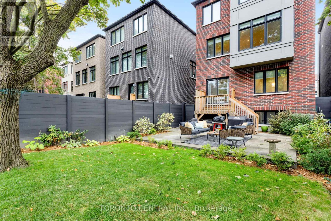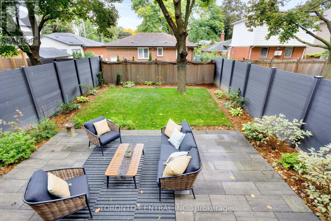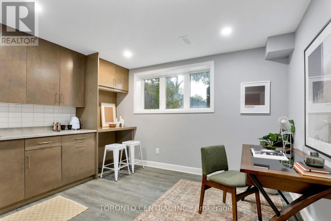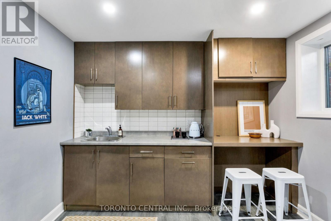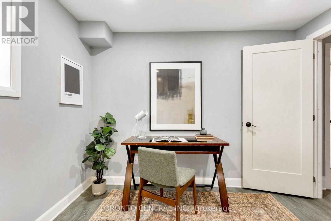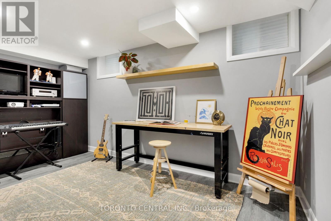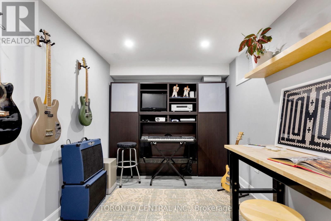4 Bedroom
4 Bathroom
3000 - 3500 sqft
Fireplace
Central Air Conditioning
Forced Air
$2,100,000
Welcome to 9 Chimney Swift Court, nestled in one of Etobicoke's most sought-after communities. This beautifully upgraded 3-storey detached Minto home offers approximately 3,500 sq. ft. of refined living space, featuring 5 bedrooms and 4 bathrooms, situated on a premium 30' 118' lot. A rare and desirable offering in the neighbourhood, the home perfectly combines luxury, functionality, and thoughtful design. Step into a grand foyer with soaring 15-ft ceilings, setting the tone for the homes modern sophistication. The main level features 9-ft ceilings, hardwood floors, and a custom KitchenAid appliance package including an integrated cooktop, built-in wine fridge, and quartz countertops that extend seamlessly into a dramatic fireplace feature wall. The open-concept layout achieves a perfect balance between integrated living and well-defined spaces. Upstairs, the primary suite impresses with multiple walk-in closets and a spa-inspired ensuite complete with a soaker tub and oversized shower. Two additional bedrooms share a 3-piece bathroom, with direct access from the spacious second bedroom. Upper-level laundry adds everyday convenience. The ground level includes a large bedroom with ensuite bath, an oversized mudroom, and a bright family room with a walk-out to a private backyard patio, ideal for relaxing or entertaining. The partially finished lower level adds even more versatility, featuring a wet bar, an office/bedroom, and an additional optional bedroom, den, office, or gym perfect for guests, recreation, or work-from-home needs. Additional highlights include an HRV system, tankless water heater, and parking for 3 cars (1in the garage + 2 on the driveway). Located within the coveted St. Gregory Catholic and Rosethorn Junior School districts, this turnkey, move-in-ready home offers every modern upgrade in a premium, family-friendly neighbourhood. Don't miss this rare opportunity! (id:60365)
Property Details
|
MLS® Number
|
W12453083 |
|
Property Type
|
Single Family |
|
Community Name
|
Princess-Rosethorn |
|
AmenitiesNearBy
|
Park |
|
EquipmentType
|
Water Heater - Tankless, Water Heater |
|
Features
|
Cul-de-sac, Sump Pump |
|
ParkingSpaceTotal
|
3 |
|
RentalEquipmentType
|
Water Heater - Tankless, Water Heater |
Building
|
BathroomTotal
|
4 |
|
BedroomsAboveGround
|
4 |
|
BedroomsTotal
|
4 |
|
Age
|
0 To 5 Years |
|
Appliances
|
Oven - Built-in, Water Heater - Tankless, Garage Door Opener Remote(s), Cooktop, Dishwasher, Dryer, Garage Door Opener, Microwave, Oven, Range, Washer, Window Coverings, Wine Fridge, Refrigerator |
|
BasementDevelopment
|
Partially Finished |
|
BasementType
|
N/a (partially Finished) |
|
ConstructionStyleAttachment
|
Detached |
|
CoolingType
|
Central Air Conditioning |
|
ExteriorFinish
|
Brick, Stone |
|
FireplacePresent
|
Yes |
|
FoundationType
|
Concrete |
|
HalfBathTotal
|
1 |
|
HeatingFuel
|
Natural Gas |
|
HeatingType
|
Forced Air |
|
StoriesTotal
|
3 |
|
SizeInterior
|
3000 - 3500 Sqft |
|
Type
|
House |
|
UtilityWater
|
Municipal Water |
Parking
Land
|
Acreage
|
No |
|
FenceType
|
Fully Fenced, Fenced Yard |
|
LandAmenities
|
Park |
|
Sewer
|
Sanitary Sewer |
|
SizeDepth
|
118 Ft ,4 In |
|
SizeFrontage
|
30 Ft ,1 In |
|
SizeIrregular
|
30.1 X 118.4 Ft |
|
SizeTotalText
|
30.1 X 118.4 Ft |
Rooms
| Level |
Type |
Length |
Width |
Dimensions |
|
Second Level |
Foyer |
2.96 m |
1.65 m |
2.96 m x 1.65 m |
|
Second Level |
Dining Room |
6.14 m |
3.14 m |
6.14 m x 3.14 m |
|
Second Level |
Den |
3.03 m |
1.73 m |
3.03 m x 1.73 m |
|
Second Level |
Kitchen |
4.61 m |
2.79 m |
4.61 m x 2.79 m |
|
Second Level |
Living Room |
5.5 m |
3.72 m |
5.5 m x 3.72 m |
|
Second Level |
Eating Area |
3.66 m |
2.35 m |
3.66 m x 2.35 m |
|
Third Level |
Primary Bedroom |
5.18 m |
4.5 m |
5.18 m x 4.5 m |
|
Third Level |
Bedroom 2 |
3.6 m |
3.4 m |
3.6 m x 3.4 m |
|
Third Level |
Bedroom 3 |
3.51 m |
3.175 m |
3.51 m x 3.175 m |
|
Third Level |
Laundry Room |
1.78 m |
1.71 m |
1.78 m x 1.71 m |
|
Basement |
Den |
3.96 m |
3.6 m |
3.96 m x 3.6 m |
|
Basement |
Den |
3.96 m |
2.5 m |
3.96 m x 2.5 m |
|
Basement |
Other |
7.315 m |
3.048 m |
7.315 m x 3.048 m |
|
Ground Level |
Family Room |
6.22 m |
3.79 m |
6.22 m x 3.79 m |
|
Ground Level |
Bedroom 4 |
3.89 m |
2.69 m |
3.89 m x 2.69 m |
|
Ground Level |
Mud Room |
3.11 m |
2.96 m |
3.11 m x 2.96 m |
Utilities
|
Cable
|
Available |
|
Electricity
|
Available |
|
Sewer
|
Installed |
https://www.realtor.ca/real-estate/28969260/9-chimney-swift-court-toronto-princess-rosethorn-princess-rosethorn


