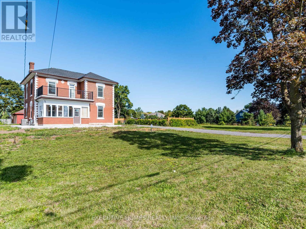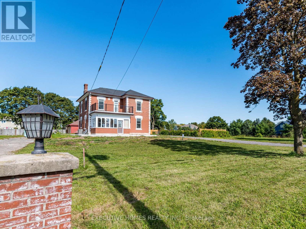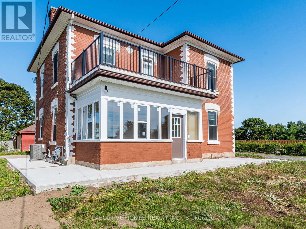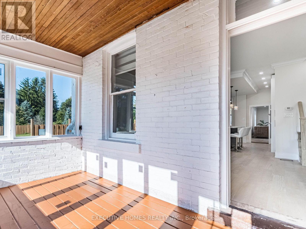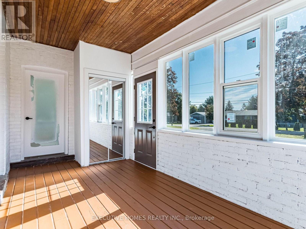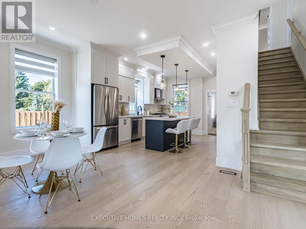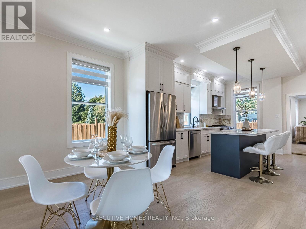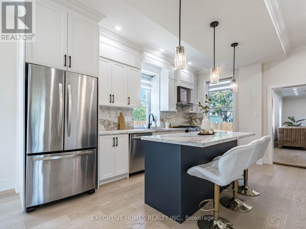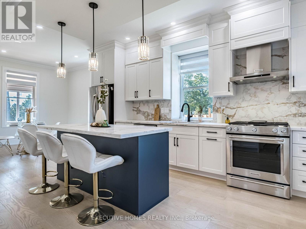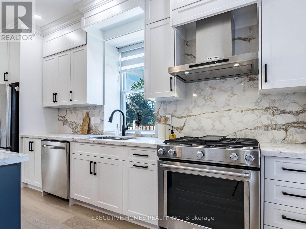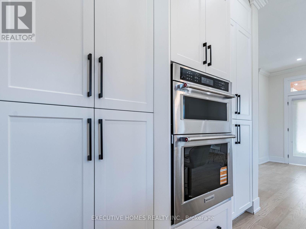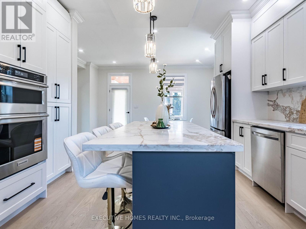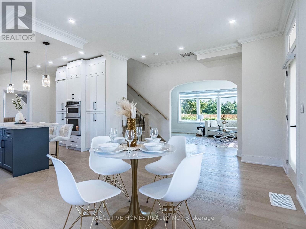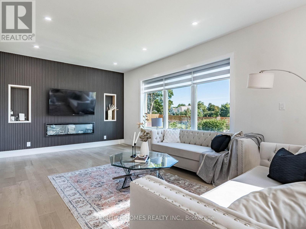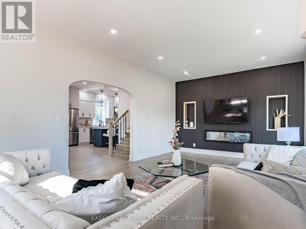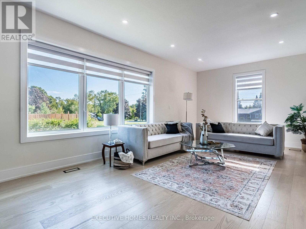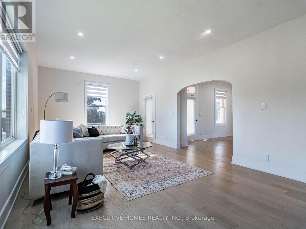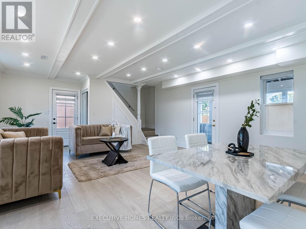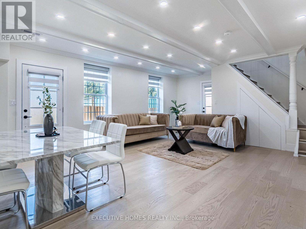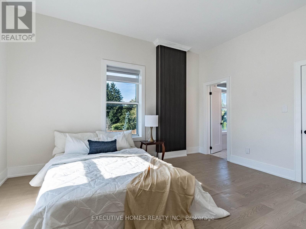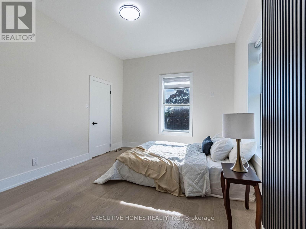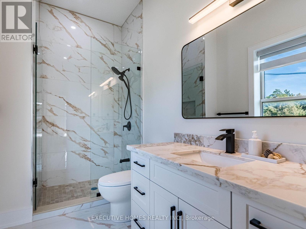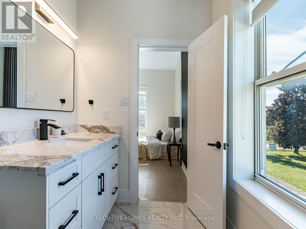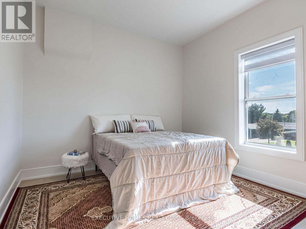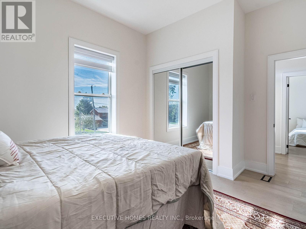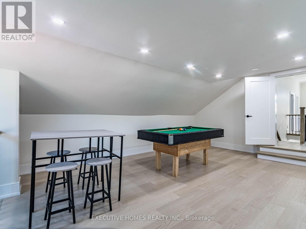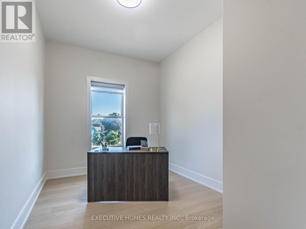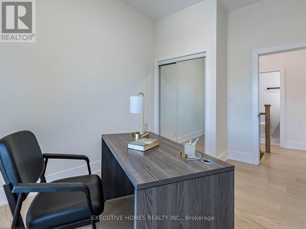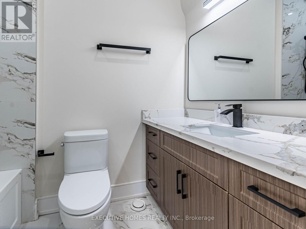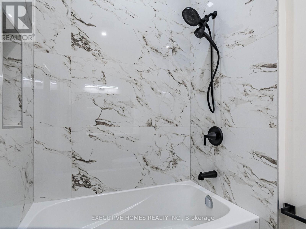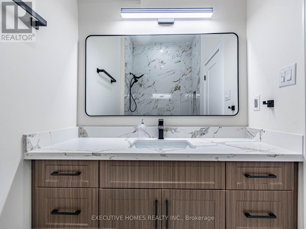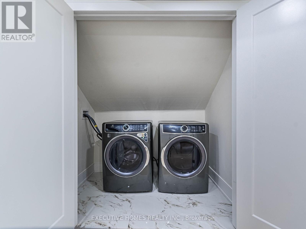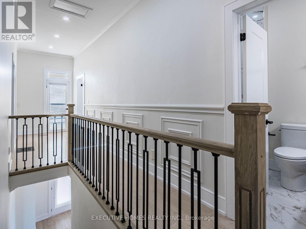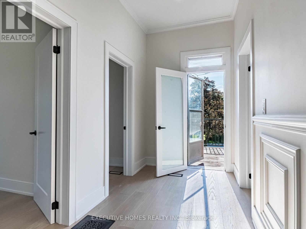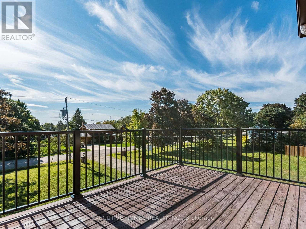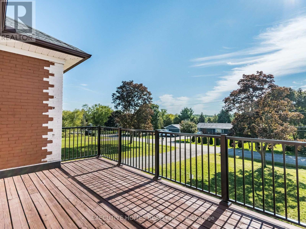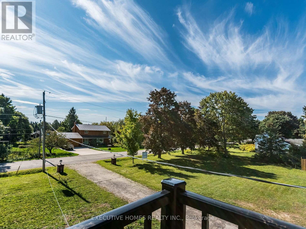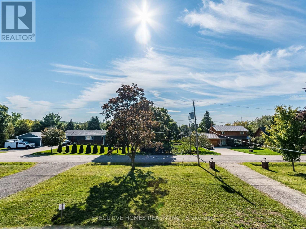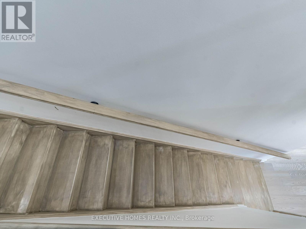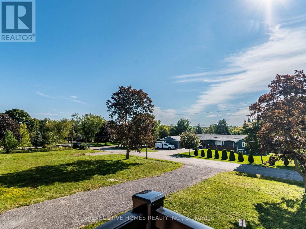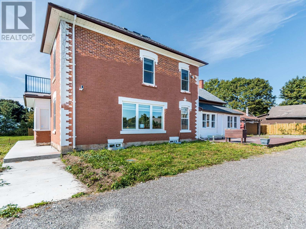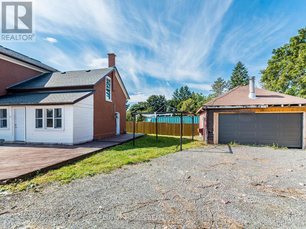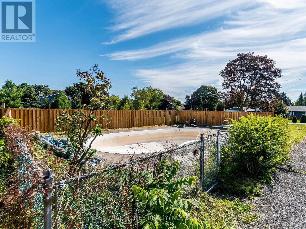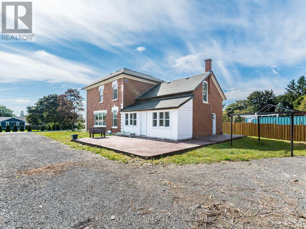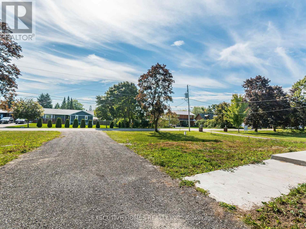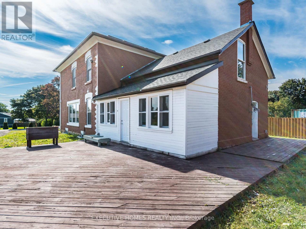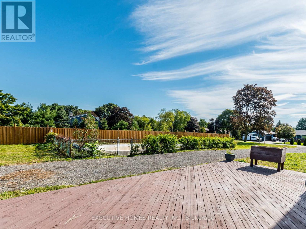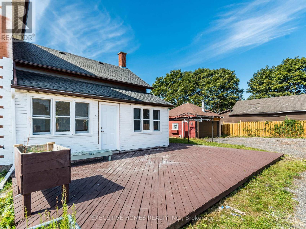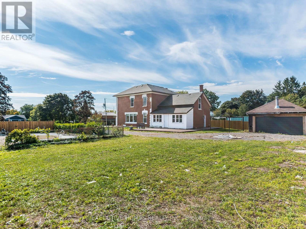12 Orangeville Street Erin, Ontario N0B 1Z0
5 Bedroom
3 Bathroom
2500 - 3000 sqft
Fireplace
Inground Pool
Central Air Conditioning
Forced Air
$4,000 Monthly
Fully Furnished And Move-In Ready, This Upgraded 5-Bedroom, 3-Washroom Home In Hillsburgh (Erin) Offers Luxury Short-Term Living Just 30 Minutes From The GTA. Features Include 10' Ceilings, a Custom Kitchen With Stainless Steel Appliances, Hardwood Floors, And Over 100 Pot Lights. The Spacious Family Room Overlooks A Fenced Backyard With a Pool And Sunroom. With 20-Car Parking, A Double Garage With Electric Opener, And Modern Mechanicals, This Property Is Ideal For Families or Professionals Seeking A Stylish And Comfortable Rental. (id:60365)
Property Details
| MLS® Number | X12453108 |
| Property Type | Single Family |
| Community Name | Rural Erin |
| Features | Carpet Free |
| ParkingSpaceTotal | 20 |
| PoolType | Inground Pool |
| Structure | Patio(s), Porch |
Building
| BathroomTotal | 3 |
| BedroomsAboveGround | 5 |
| BedroomsTotal | 5 |
| Amenities | Fireplace(s) |
| Appliances | Oven - Built-in, Water Heater |
| BasementDevelopment | Unfinished |
| BasementType | N/a (unfinished) |
| ConstructionStyleAttachment | Detached |
| CoolingType | Central Air Conditioning |
| ExteriorFinish | Brick |
| FireplacePresent | Yes |
| FireplaceTotal | 1 |
| FlooringType | Hardwood, Tile, Wood |
| HeatingFuel | Natural Gas |
| HeatingType | Forced Air |
| StoriesTotal | 2 |
| SizeInterior | 2500 - 3000 Sqft |
| Type | House |
| UtilityWater | Municipal Water |
Parking
| Detached Garage | |
| Garage |
Land
| Acreage | No |
| Sewer | Septic System |
| SizeDepth | 180 Ft |
| SizeFrontage | 115 Ft |
| SizeIrregular | 115 X 180 Ft |
| SizeTotalText | 115 X 180 Ft |
Rooms
| Level | Type | Length | Width | Dimensions |
|---|---|---|---|---|
| Second Level | Bedroom 5 | 6.65 m | 3.55 m | 6.65 m x 3.55 m |
| Second Level | Bathroom | Measurements not available | ||
| Second Level | Primary Bedroom | 4.45 m | 3.45 m | 4.45 m x 3.45 m |
| Second Level | Bedroom 2 | 4.05 m | 3.42 m | 4.05 m x 3.42 m |
| Second Level | Bedroom 3 | 4.07 m | 3.05 m | 4.07 m x 3.05 m |
| Second Level | Bedroom 4 | 4.02 m | 2.8 m | 4.02 m x 2.8 m |
| Main Level | Bathroom | Measurements not available | ||
| Main Level | Kitchen | 4.08 m | 3.84 m | 4.08 m x 3.84 m |
| Main Level | Eating Area | 5.33 m | 3.84 m | 5.33 m x 3.84 m |
| Main Level | Living Room | 7.5 m | 4 m | 7.5 m x 4 m |
| Main Level | Family Room | 6.6 m | 5.1 m | 6.6 m x 5.1 m |
| Main Level | Sunroom | 4.94 m | 2.42 m | 4.94 m x 2.42 m |
https://www.realtor.ca/real-estate/28969379/12-orangeville-street-erin-rural-erin
Ghulam Murtaza
Broker
Executive Homes Realty Inc.
290 Traders Blvd East #1
Mississauga, Ontario L4Z 1W7
290 Traders Blvd East #1
Mississauga, Ontario L4Z 1W7

