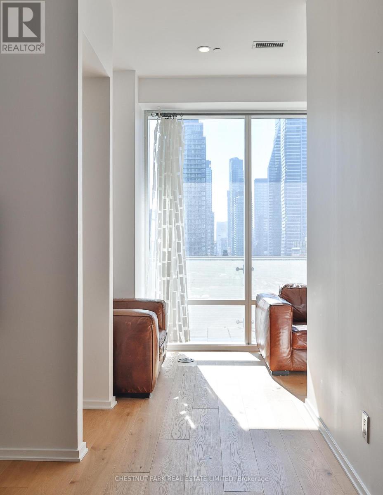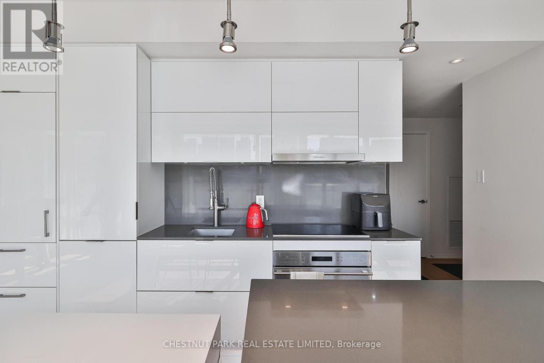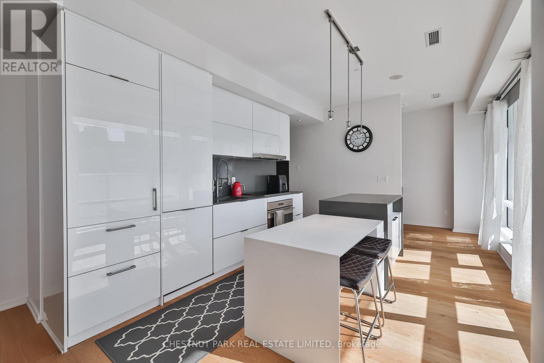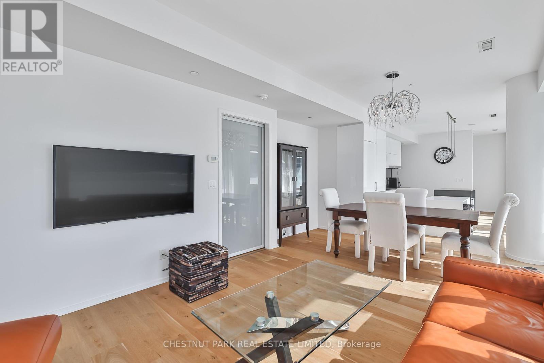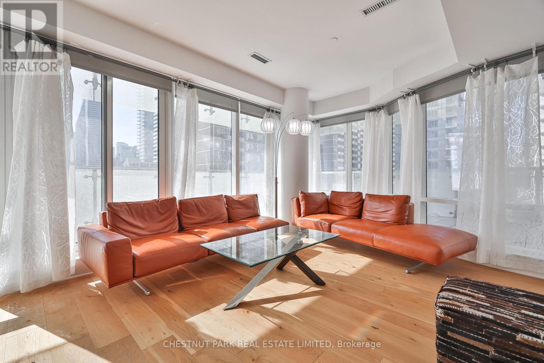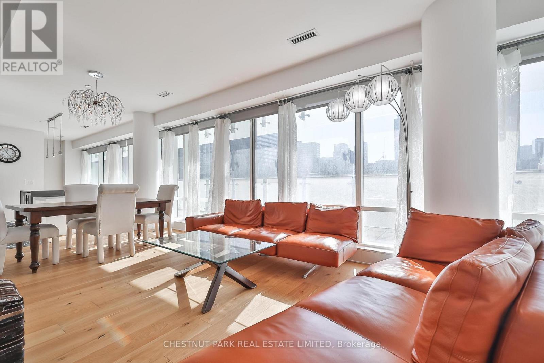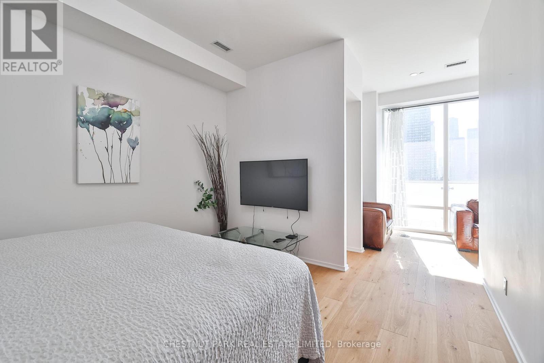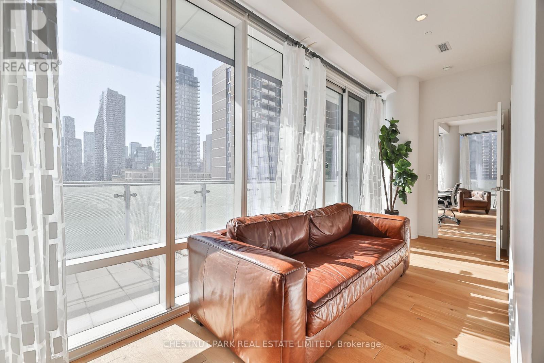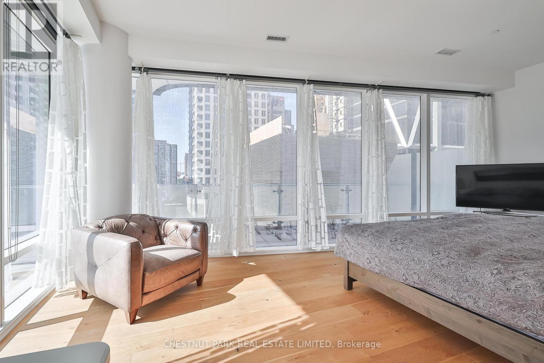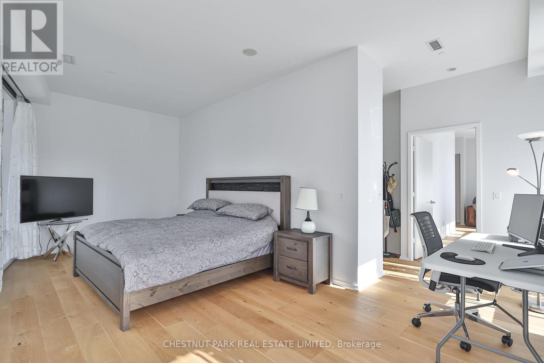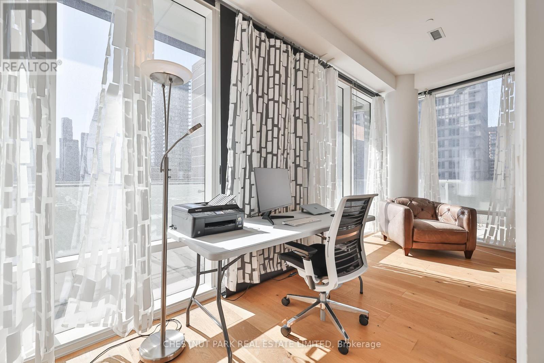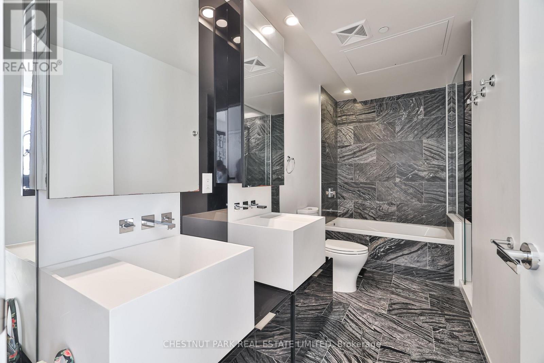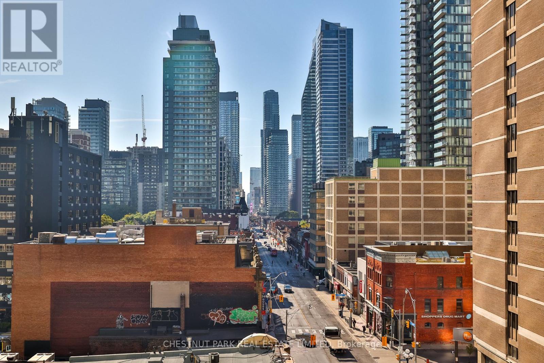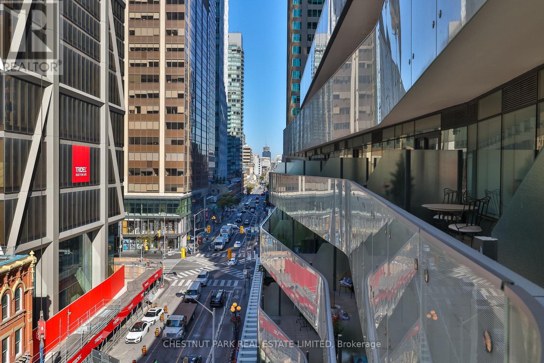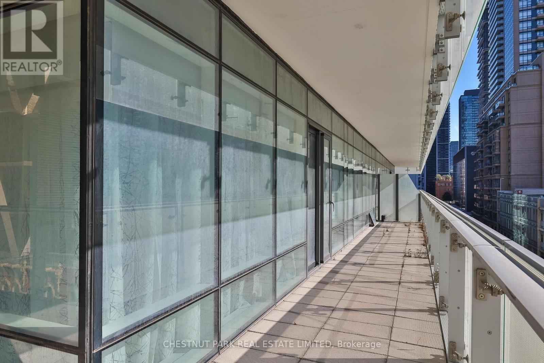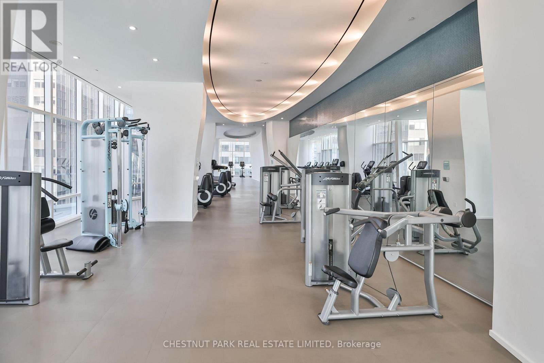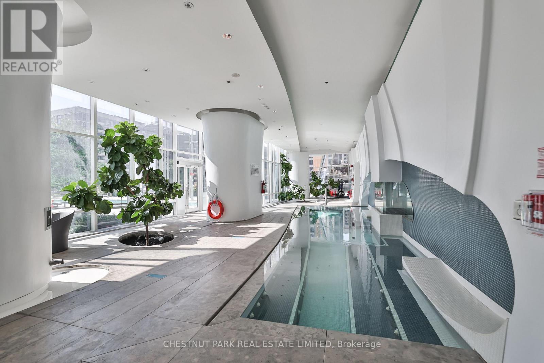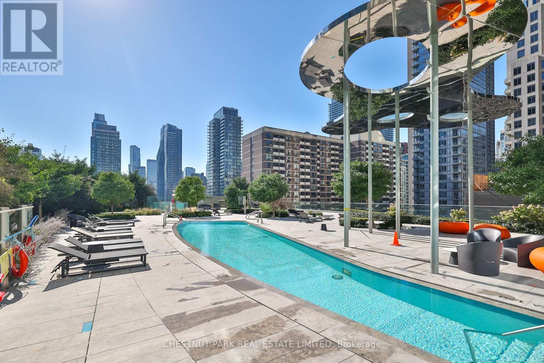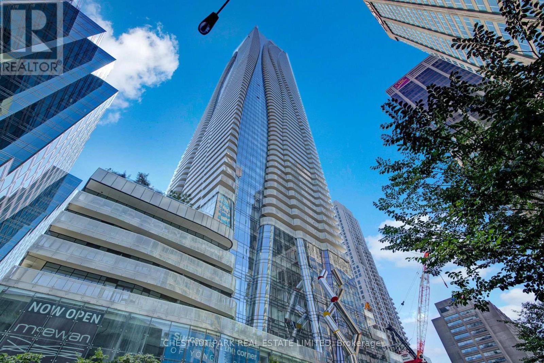511 - 1 Bloor Street E Toronto, Ontario M4W 1A9
$6,000 Monthly
Experience luxury living in this extraordinary furnished 2-storey suite at the iconic One Bloor. Sun-filled southwest corner with floor-to-ceiling windows and wrap around balcony. Features 2 spacious bedrooms, an oversized family room, plus a versatile office/media space. The primary retreat includes 2 walk-in closets and a spa-inspired ensuite. Enjoy 3 elegant bathrooms, designer finishes, and world-class amenities: indoor pool, heated outdoor pool, state-of-the-art fitness centre, and stylish party room. Direct subway access at your doorstep. Steps to Yorkville, top universities, and the Financial District. (id:60365)
Property Details
| MLS® Number | C12453172 |
| Property Type | Single Family |
| Community Name | Church-Yonge Corridor |
| AmenitiesNearBy | Public Transit, Hospital, Park |
| CommunityFeatures | Pet Restrictions |
| Features | Balcony |
| ParkingSpaceTotal | 2 |
| PoolType | Outdoor Pool, Indoor Pool |
Building
| BathroomTotal | 3 |
| BedroomsAboveGround | 2 |
| BedroomsBelowGround | 1 |
| BedroomsTotal | 3 |
| Age | 0 To 5 Years |
| Amenities | Party Room, Exercise Centre, Separate Heating Controls, Security/concierge |
| Appliances | Blinds, Dishwasher, Furniture, Microwave, Wine Fridge, Refrigerator |
| CoolingType | Central Air Conditioning |
| ExteriorFinish | Concrete |
| FireProtection | Alarm System, Smoke Detectors |
| FlooringType | Hardwood |
| FoundationType | Concrete |
| HalfBathTotal | 1 |
| HeatingFuel | Natural Gas |
| HeatingType | Forced Air |
| StoriesTotal | 2 |
| SizeInterior | 1800 - 1999 Sqft |
| Type | Apartment |
Parking
| Underground | |
| No Garage |
Land
| Acreage | No |
| LandAmenities | Public Transit, Hospital, Park |
Rooms
| Level | Type | Length | Width | Dimensions |
|---|---|---|---|---|
| Main Level | Living Room | 6.6 m | 3.66 m | 6.6 m x 3.66 m |
| Main Level | Dining Room | 6.6 m | 3.66 m | 6.6 m x 3.66 m |
| Main Level | Kitchen | 3.05 m | 3.51 m | 3.05 m x 3.51 m |
| Main Level | Bedroom | 3.58 m | 2.79 m | 3.58 m x 2.79 m |
| Main Level | Study | 1.52 m | 2.97 m | 1.52 m x 2.97 m |
| Upper Level | Primary Bedroom | 3.28 m | 6.65 m | 3.28 m x 6.65 m |
| Upper Level | Den | 6.53 m | 1.93 m | 6.53 m x 1.93 m |
| Upper Level | Bedroom 2 | 3.58 m | 3.81 m | 3.58 m x 3.81 m |
Josh Klein
Broker
1300 Yonge St Ground Flr
Toronto, Ontario M4T 1X3
Alexander Wong
Broker
1300 Yonge St Ground Flr
Toronto, Ontario M4T 1X3

