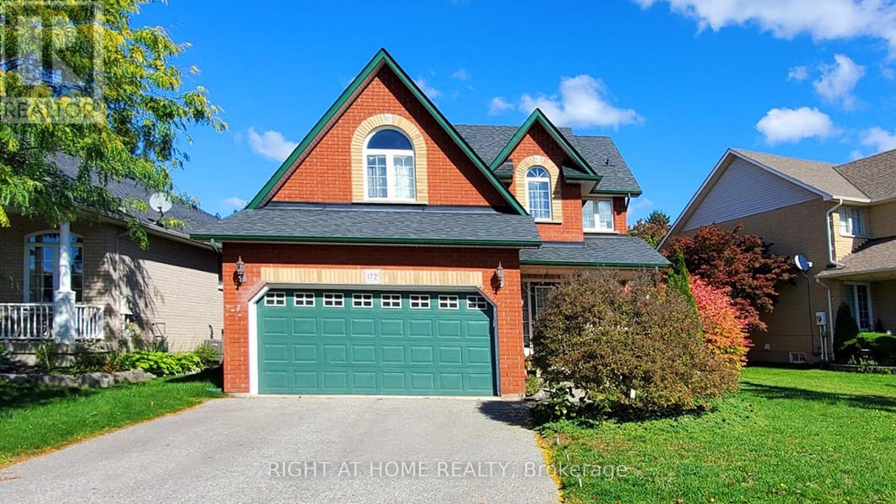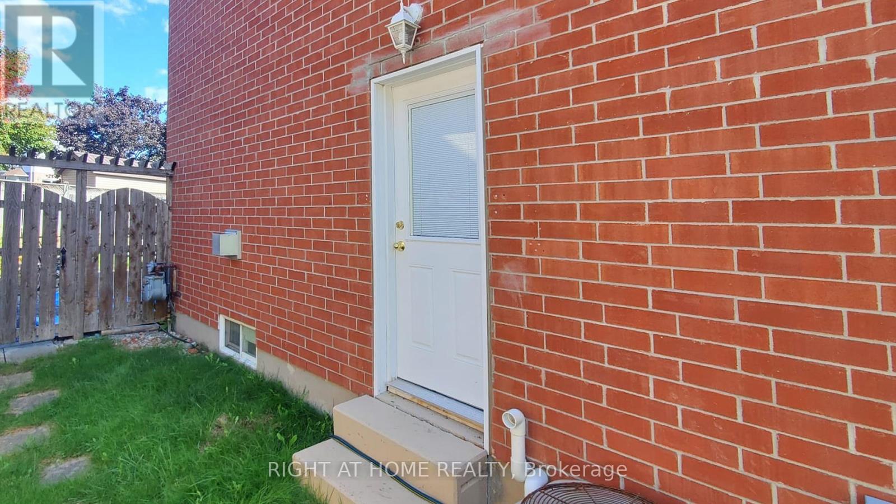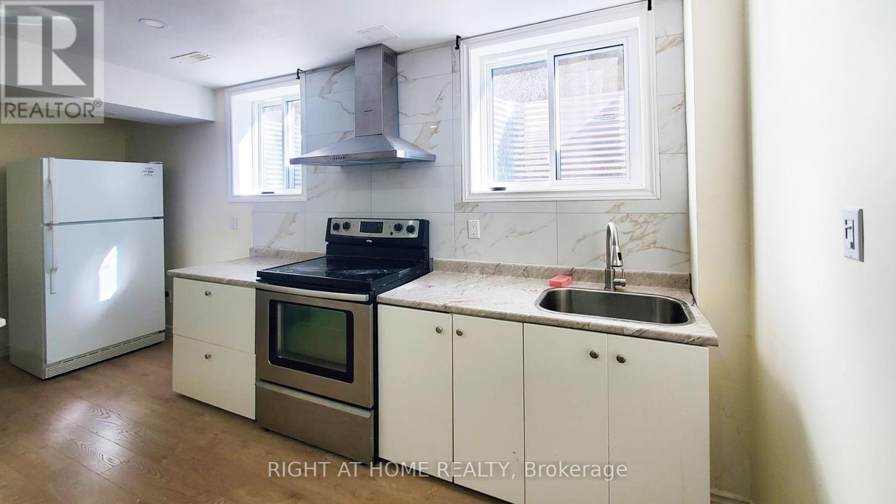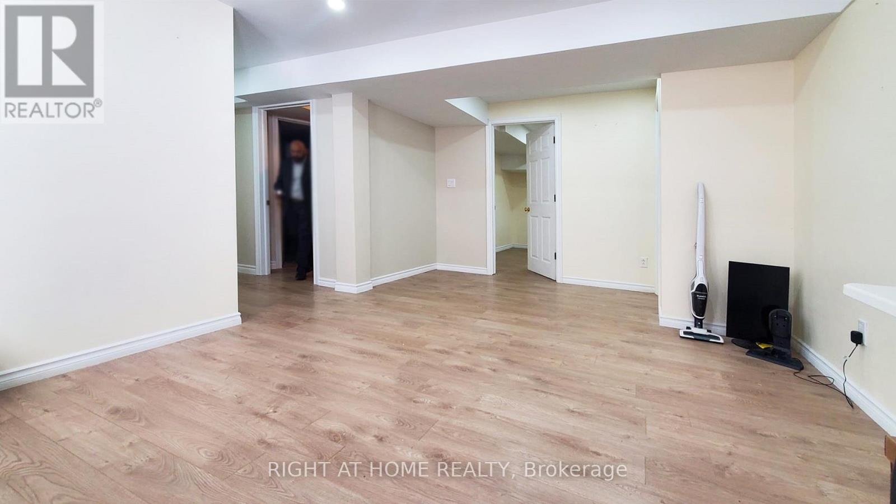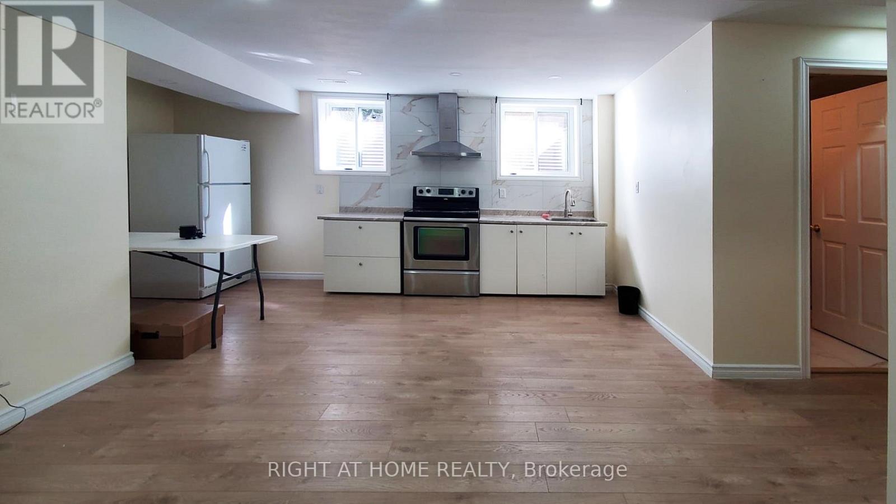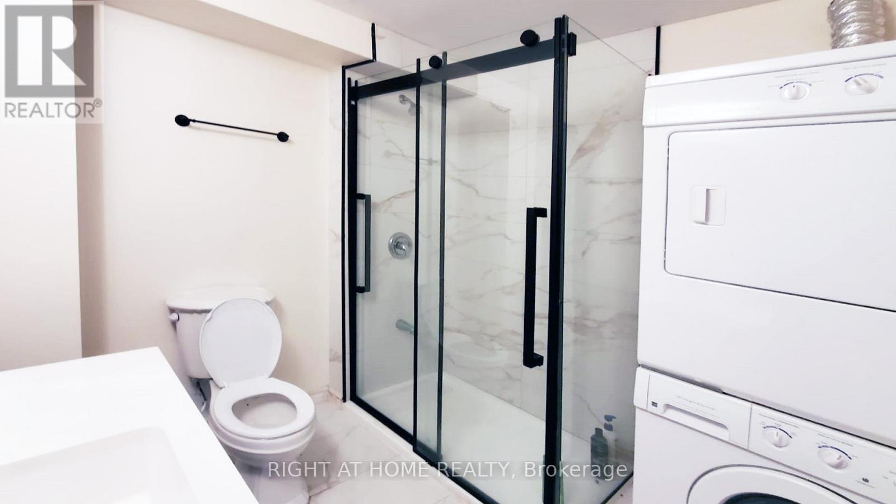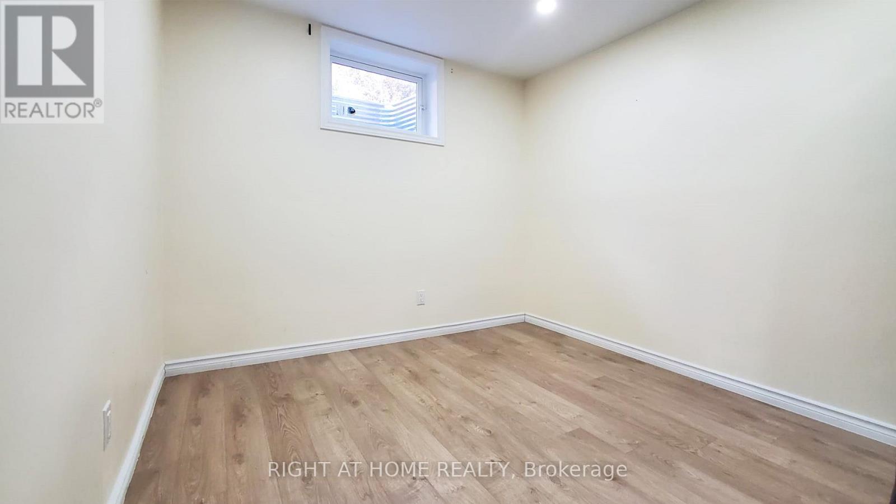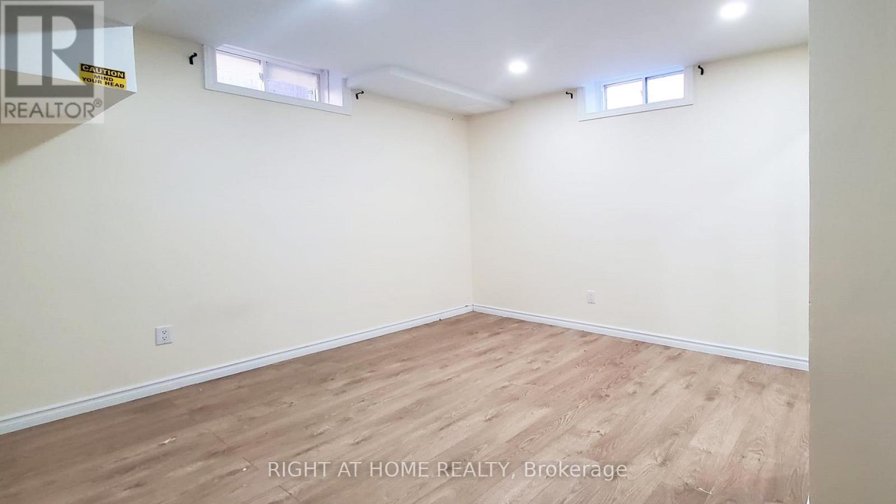Bsmt - 172 Niagara Drive Oshawa, Ontario L1G 8B6
$1,599 Monthly
Discover this bright, well-maintained, and fully legal 2-bedroom, 1-washroom basement apartment with a dedicated separate entrance in a desirable North Oshawa location in the Samac community. The unit features a functional, open-concept living and eat-in kitchen area, two spacious bedrooms with double closets and windows, and its own private in-suite laundry facilities. Situated near Simcoe St N and Taunton Rd W, this apartment offers a quick commute to Durham College/Ontario Tech University, public transit, and major amenities, making it a perfect, safe, and convenient rental opportunity. (id:60365)
Property Details
| MLS® Number | E12453154 |
| Property Type | Single Family |
| Community Name | Samac |
| ParkingSpaceTotal | 1 |
Building
| BathroomTotal | 1 |
| BedroomsAboveGround | 2 |
| BedroomsTotal | 2 |
| BasementFeatures | Separate Entrance |
| BasementType | N/a |
| ConstructionStyleAttachment | Detached |
| CoolingType | Central Air Conditioning |
| ExteriorFinish | Brick |
| FireplacePresent | Yes |
| FoundationType | Poured Concrete |
| HeatingFuel | Natural Gas |
| HeatingType | Forced Air |
| StoriesTotal | 2 |
| SizeInterior | 700 - 1100 Sqft |
| Type | House |
| UtilityWater | Municipal Water |
Parking
| Attached Garage | |
| No Garage |
Land
| Acreage | No |
| Sewer | Sanitary Sewer |
| SizeDepth | 125 Ft ,8 In |
| SizeFrontage | 63 Ft ,4 In |
| SizeIrregular | 63.4 X 125.7 Ft |
| SizeTotalText | 63.4 X 125.7 Ft |
Rooms
| Level | Type | Length | Width | Dimensions |
|---|---|---|---|---|
| Basement | Kitchen | 2.37 m | 4.96 m | 2.37 m x 4.96 m |
| Basement | Living Room | 2.77 m | 3.58 m | 2.77 m x 3.58 m |
| Basement | Bedroom | 3.59 m | 3.4 m | 3.59 m x 3.4 m |
| Basement | Bedroom 2 | 2.77 m | 4.21 m | 2.77 m x 4.21 m |
https://www.realtor.ca/real-estate/28969394/bsmt-172-niagara-drive-oshawa-samac-samac
Syed Munir
Salesperson
242 King Street East #1
Oshawa, Ontario L1H 1C7
Saveed Raza
Salesperson
242 King Street East #1
Oshawa, Ontario L1H 1C7

