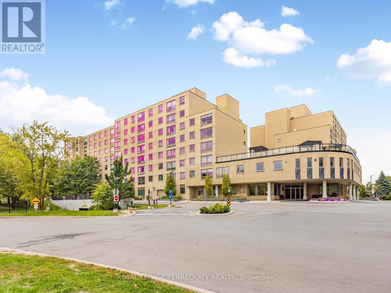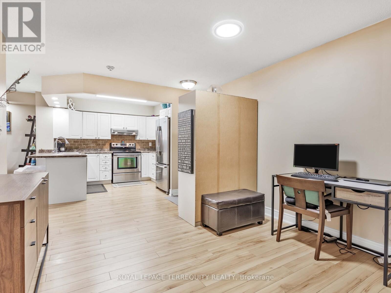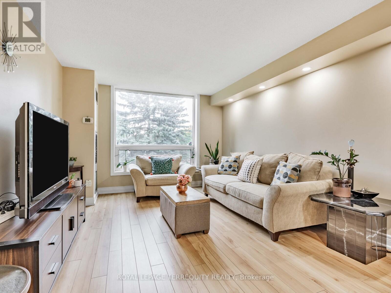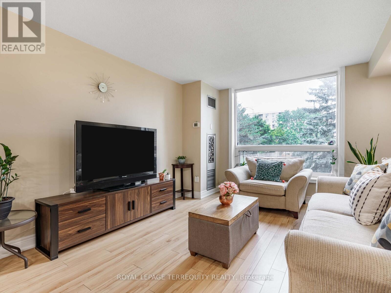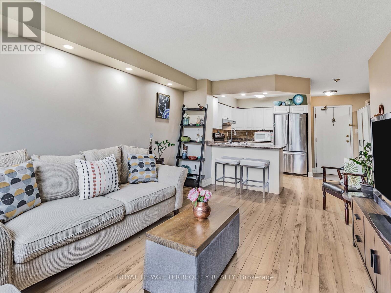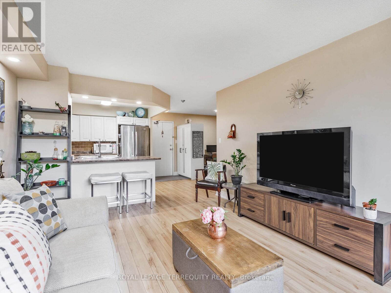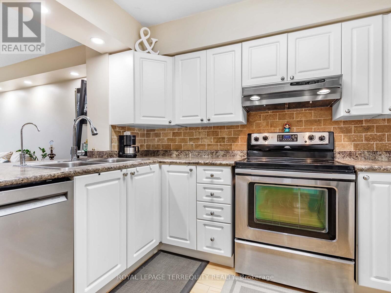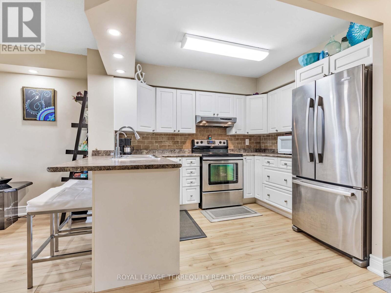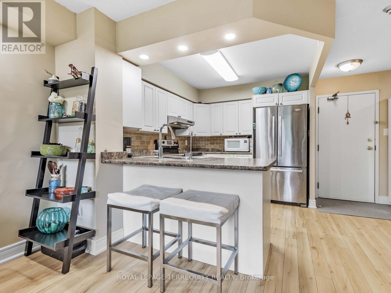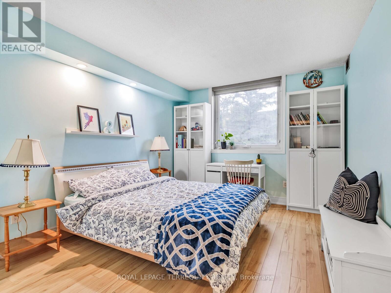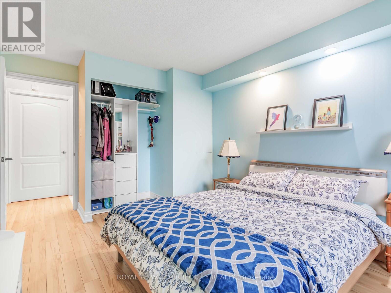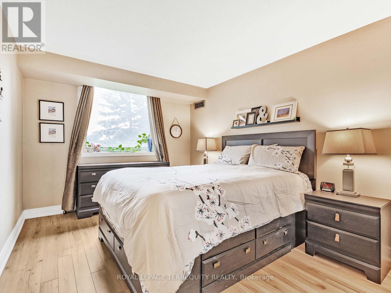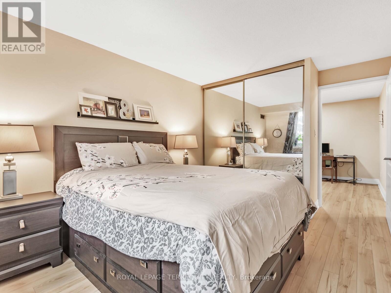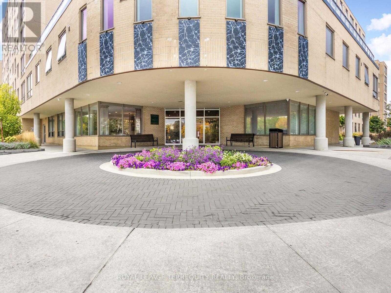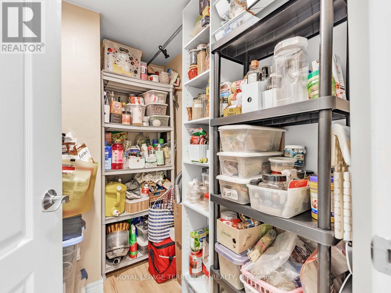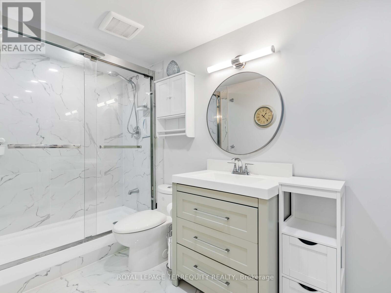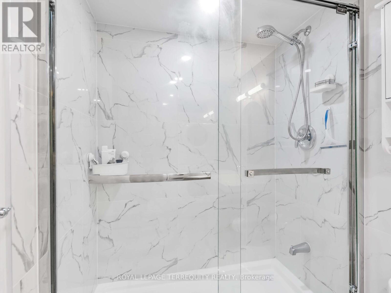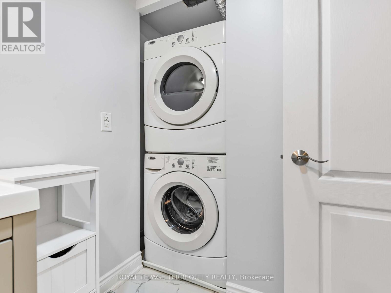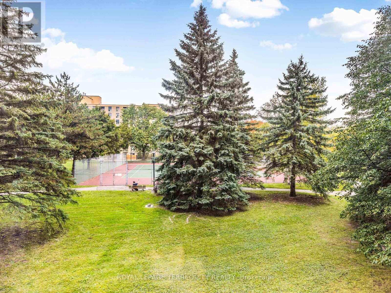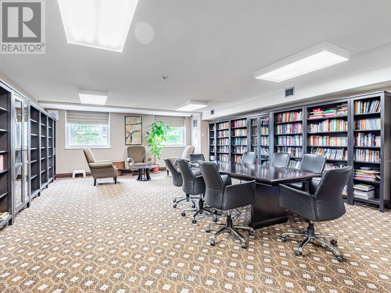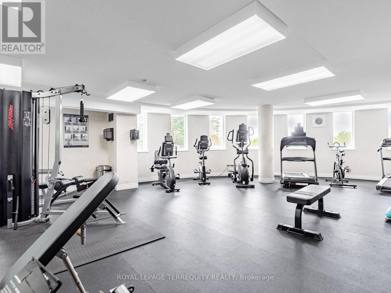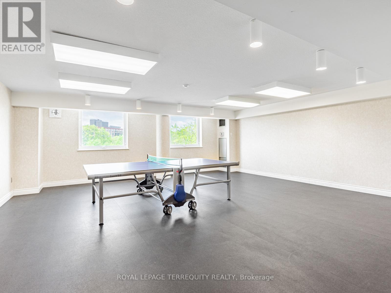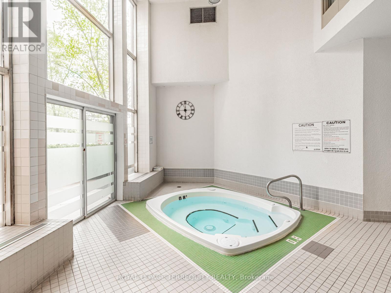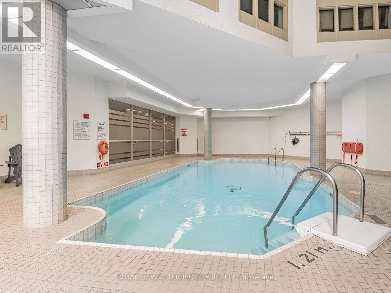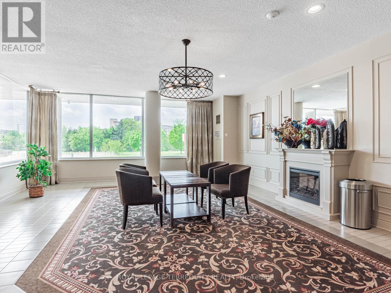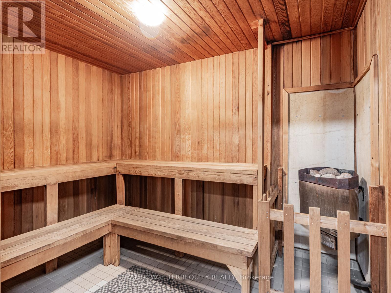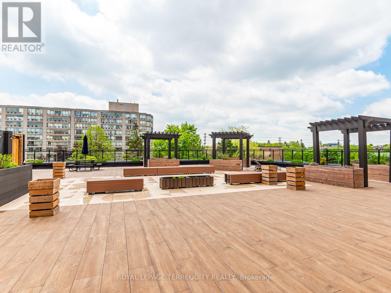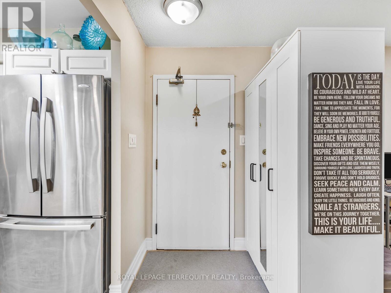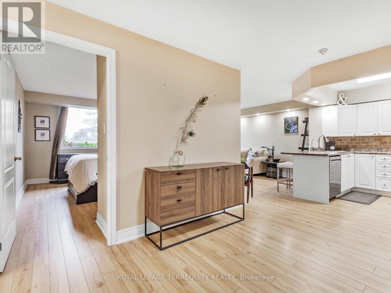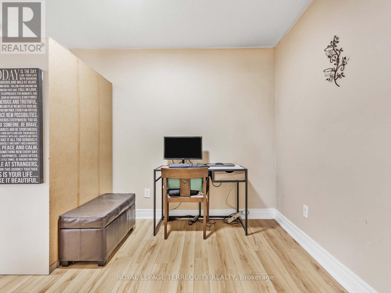203 - 326 Major Mackenzie Drive E Richmond Hill, Ontario L4C 8T4
$529,000Maintenance, Heat, Electricity, Water, Common Area Maintenance, Insurance, Parking
$1,001.07 Monthly
Maintenance, Heat, Electricity, Water, Common Area Maintenance, Insurance, Parking
$1,001.07 MonthlyWelcome to the highly sought-after Mackenzie Square in Richmond Hill! This bright and elegant two-bedroom unit features large windows that fill the space with natural light and showcase the open-concept layout. The modern kitchen is perfect for both everyday living and entertaining guests. Enjoy a renovated bathroom with a walk-in shower, and wider doors for easy accessible. Experience comfort, style, and convenience in this exceptional home. Enjoy the many building amenities of indoor pool , sauna ,hot tub, exercise room , terrace area with BBQs, resident lounge area, and many more .. steps to go station for easy direct commute to downtown. (id:60365)
Property Details
| MLS® Number | N12453177 |
| Property Type | Single Family |
| Community Name | Crosby |
| CommunityFeatures | Pets Allowed With Restrictions |
| Features | Carpet Free |
| ParkingSpaceTotal | 1 |
Building
| BathroomTotal | 1 |
| BedroomsAboveGround | 2 |
| BedroomsTotal | 2 |
| Amenities | Security/concierge |
| Appliances | Dishwasher, Dryer, Microwave, Stove, Washer, Refrigerator |
| BasementType | None |
| CoolingType | Central Air Conditioning |
| ExteriorFinish | Brick |
| FlooringType | Laminate |
| HeatingFuel | Natural Gas |
| HeatingType | Forced Air |
| SizeInterior | 900 - 999 Sqft |
| Type | Apartment |
Parking
| Underground | |
| Garage |
Land
| Acreage | No |
Rooms
| Level | Type | Length | Width | Dimensions |
|---|---|---|---|---|
| Flat | Living Room | 4.7 m | 3.55 m | 4.7 m x 3.55 m |
| Flat | Dining Room | 3.95 m | 3.25 m | 3.95 m x 3.25 m |
| Flat | Kitchen | 3.05 m | 2.55 m | 3.05 m x 2.55 m |
| Flat | Primary Bedroom | 3.9 m | 3.05 m | 3.9 m x 3.05 m |
| Flat | Bedroom 2 | 3.9 m | 2.99 m | 3.9 m x 2.99 m |
Elias Assal
Broker
200 Consumers Rd Ste 100
Toronto, Ontario M2J 4R4

