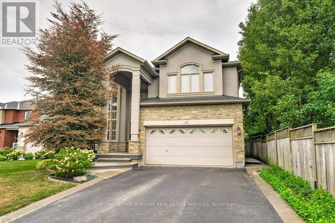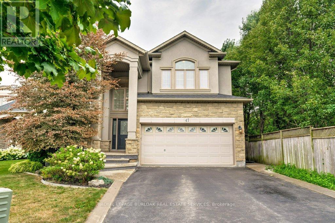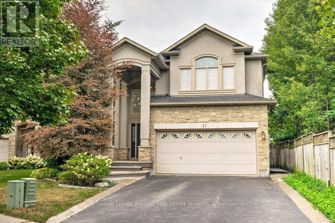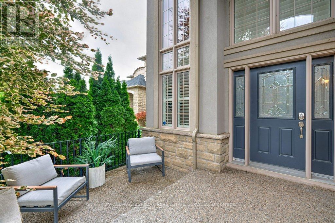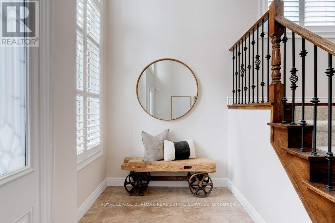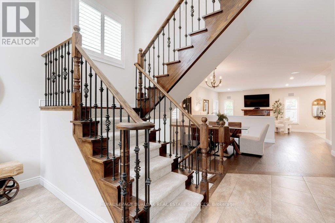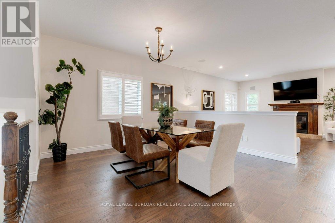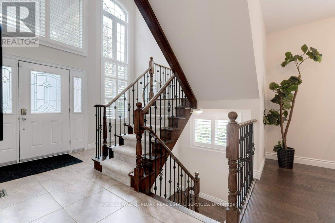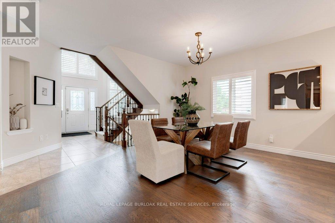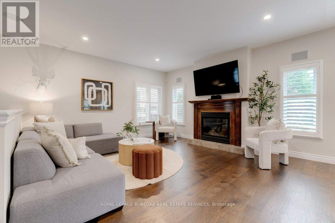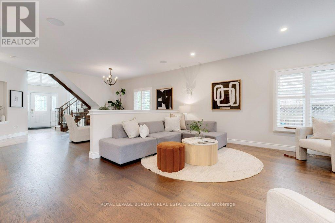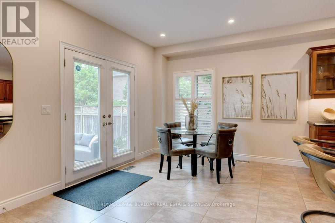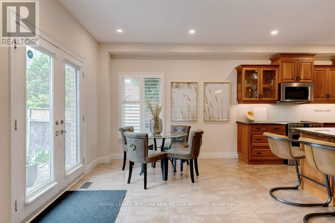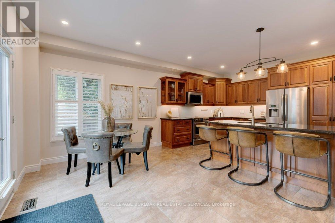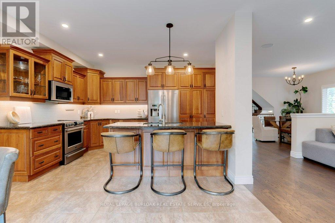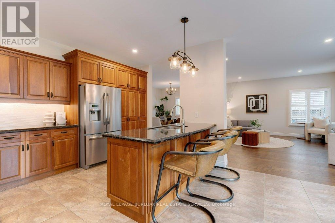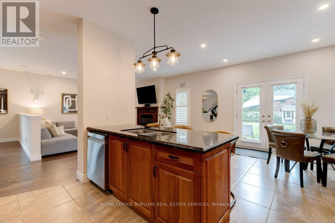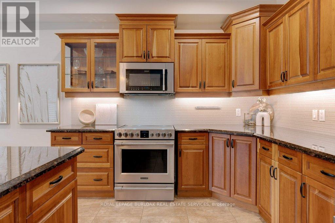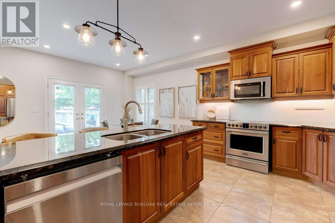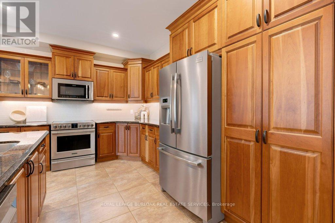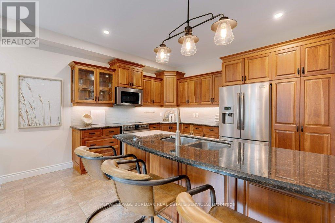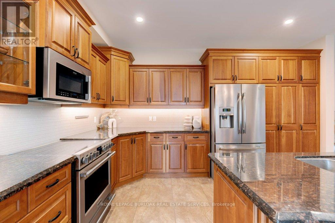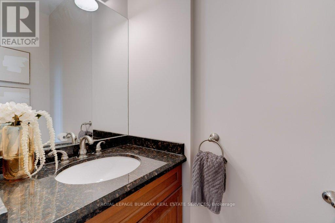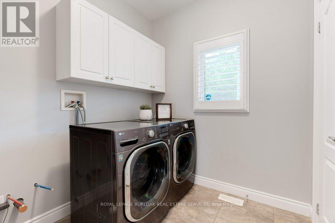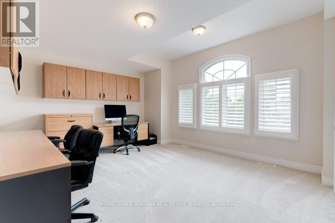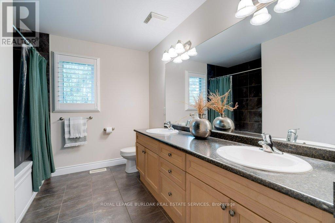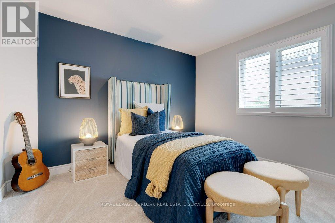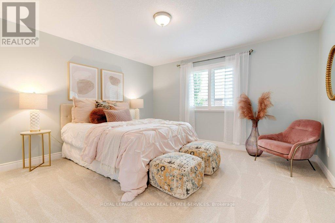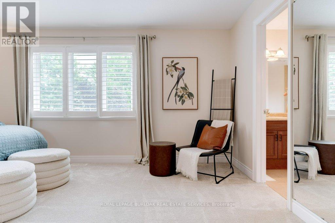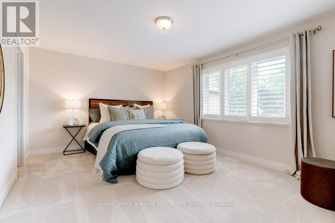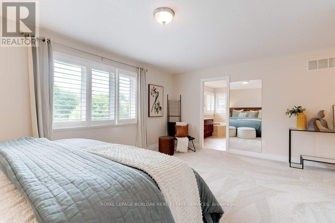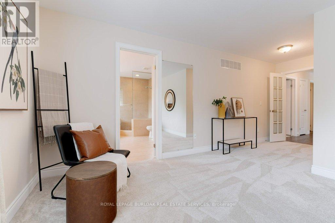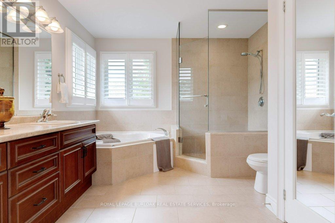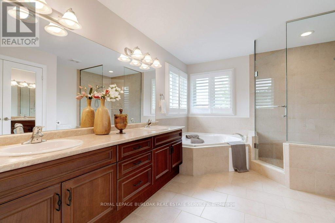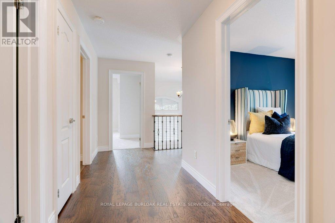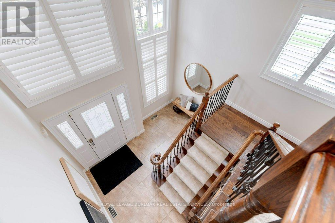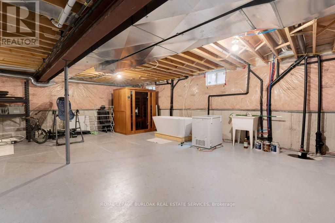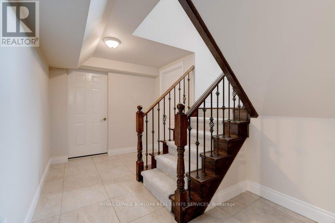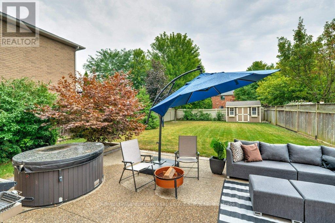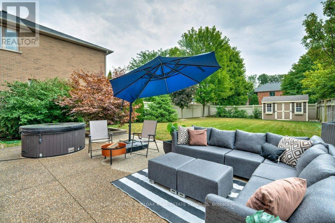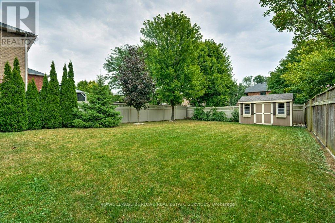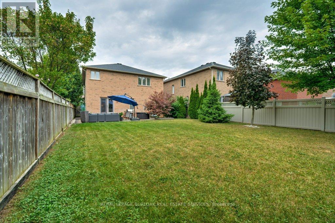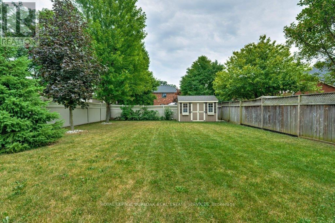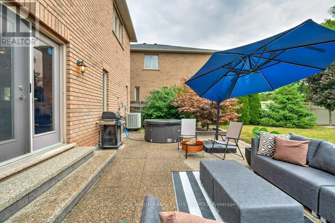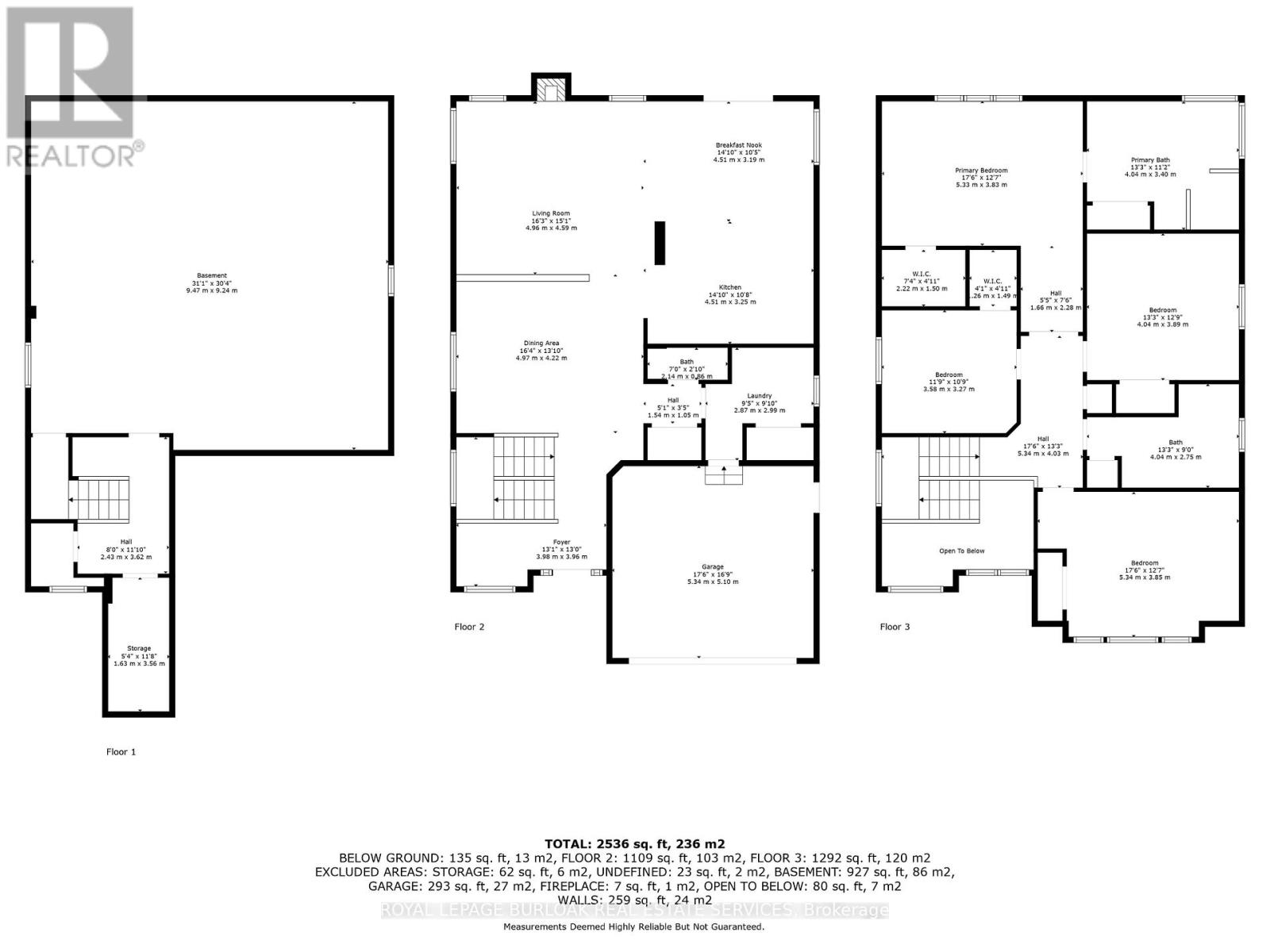47 Premier Road Hamilton, Ontario L0R 2H6
$1,349,000
Spectacular executive detached home ideally located in one of Waterdown's most desirable kid-friendly neighborhoods. Oversize (47 x 174 ft) lot with a fully fenced yard ideal for entertaining and letting the kids outside to play. This spotless 4-bedroom, 2+1 bathroom home features over 2500 sqft of bright and spacious open-concept living space. Large separate dining room, cozy living room with a gas fireplace, and a large eat-in kitchen. Featuring professional series stainless steel appliances, ceramics, oversized island, and granite countertops. California shutters throughout on both floors. The Upper level features 4 newly carpeted spacious bedrooms. French doors open up to the primary bedroom , with a large walk-in closet. Spacious ensuite with a Jacuzzi spa tub and a large glass shower. Both primary and guest bathrooms feature double sinks and heated floors. Enjoy the convenience of being close to top-rated schools, shopping centres, downtown amenities, parks, and highways. Move-in-ready, beautiful property in a prime location.(Shingles Replaced 2024) (id:60365)
Property Details
| MLS® Number | X12453164 |
| Property Type | Single Family |
| Community Name | Waterdown |
| AmenitiesNearBy | Park, Schools |
| EquipmentType | Water Heater |
| Features | Sump Pump |
| ParkingSpaceTotal | 6 |
| RentalEquipmentType | Water Heater |
| Structure | Shed |
Building
| BathroomTotal | 3 |
| BedroomsAboveGround | 4 |
| BedroomsTotal | 4 |
| Age | 6 To 15 Years |
| Appliances | Garage Door Opener Remote(s), Central Vacuum, Water Heater, Water Meter, Dishwasher, Dryer, Garage Door Opener, Microwave, Stove, Washer, Window Coverings, Refrigerator |
| BasementDevelopment | Unfinished |
| BasementType | N/a (unfinished) |
| ConstructionStyleAttachment | Detached |
| CoolingType | Central Air Conditioning |
| ExteriorFinish | Brick, Stone |
| FireplacePresent | Yes |
| FireplaceTotal | 1 |
| FlooringType | Hardwood, Ceramic |
| FoundationType | Poured Concrete |
| HalfBathTotal | 1 |
| HeatingFuel | Natural Gas |
| HeatingType | Forced Air |
| StoriesTotal | 2 |
| SizeInterior | 2500 - 3000 Sqft |
| Type | House |
| UtilityWater | Municipal Water |
Parking
| Garage |
Land
| Acreage | No |
| FenceType | Fenced Yard |
| LandAmenities | Park, Schools |
| Sewer | Sanitary Sewer |
| SizeDepth | 174 Ft ,7 In |
| SizeFrontage | 47 Ft ,1 In |
| SizeIrregular | 47.1 X 174.6 Ft |
| SizeTotalText | 47.1 X 174.6 Ft |
Rooms
| Level | Type | Length | Width | Dimensions |
|---|---|---|---|---|
| Second Level | Primary Bedroom | 5.35 m | 3.86 m | 5.35 m x 3.86 m |
| Second Level | Bathroom | 4.04 m | 3.4 m | 4.04 m x 3.4 m |
| Second Level | Bathroom | 4.04 m | 2.75 m | 4.04 m x 2.75 m |
| Second Level | Bedroom 2 | 5.34 m | 3.85 m | 5.34 m x 3.85 m |
| Second Level | Bedroom 3 | 4.04 m | 3.89 m | 4.04 m x 3.89 m |
| Second Level | Bedroom 4 | 3.58 m | 3.27 m | 3.58 m x 3.27 m |
| Basement | Cold Room | 1.63 m | 3.56 m | 1.63 m x 3.56 m |
| Ground Level | Dining Room | 4.97 m | 4.22 m | 4.97 m x 4.22 m |
| Ground Level | Living Room | 4.97 m | 4.59 m | 4.97 m x 4.59 m |
| Ground Level | Kitchen | 4.51 m | 3.25 m | 4.51 m x 3.25 m |
| Ground Level | Eating Area | 4.51 m | 3.19 m | 4.51 m x 3.19 m |
| Ground Level | Laundry Room | 2.87 m | 2.99 m | 2.87 m x 2.99 m |
| Ground Level | Bathroom | 2.14 m | 0.86 m | 2.14 m x 0.86 m |
| Ground Level | Foyer | 3.96 m | 3.96 m | 3.96 m x 3.96 m |
https://www.realtor.ca/real-estate/28969421/47-premier-road-hamilton-waterdown-waterdown
Rhonda Brierley
Salesperson
2025 Maria St #4a
Burlington, Ontario L7R 0G6

