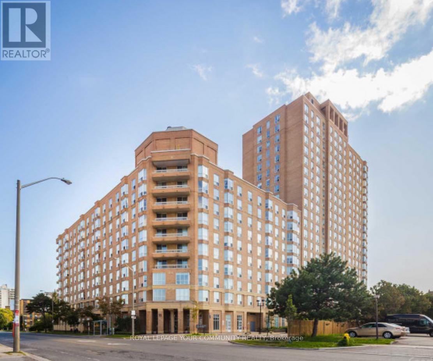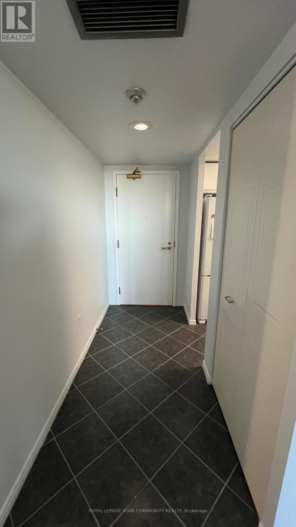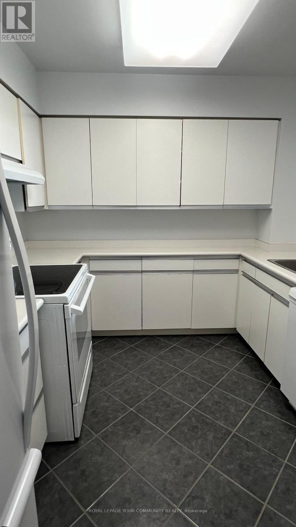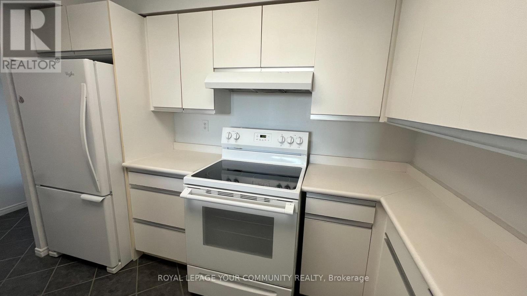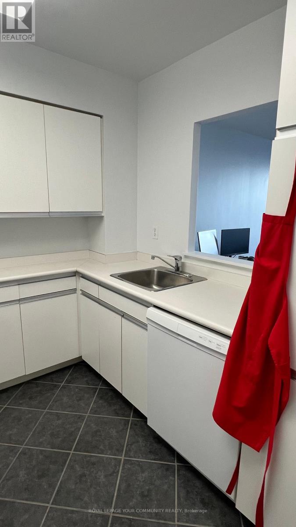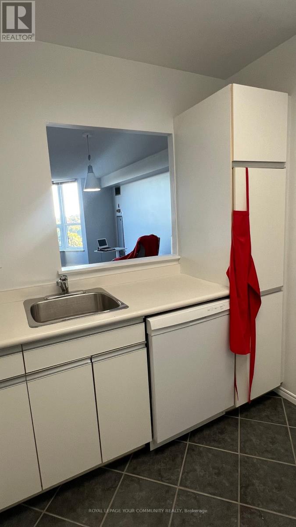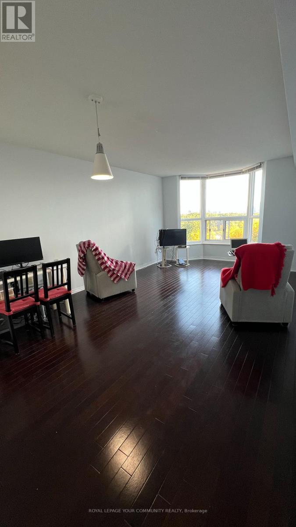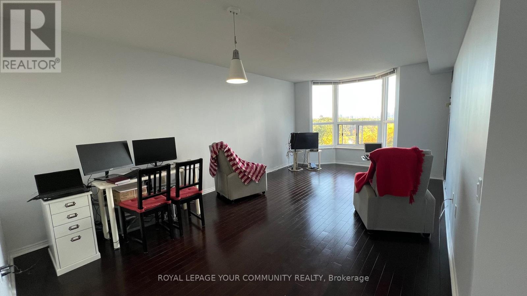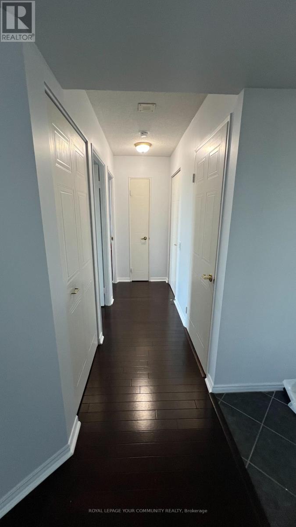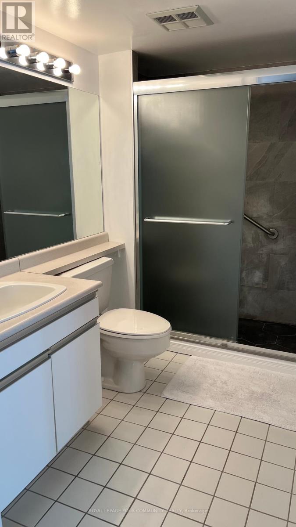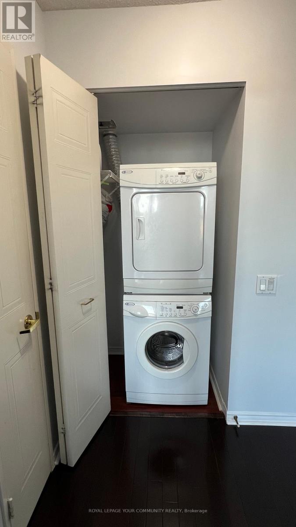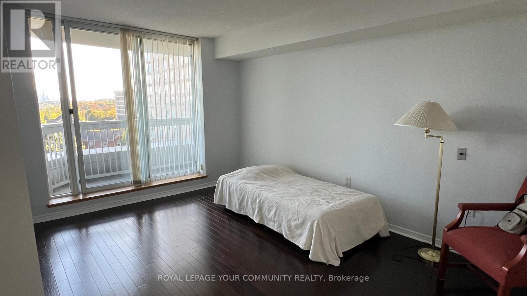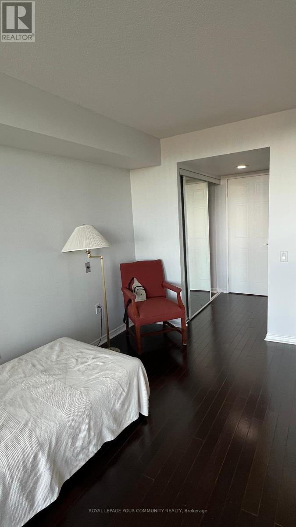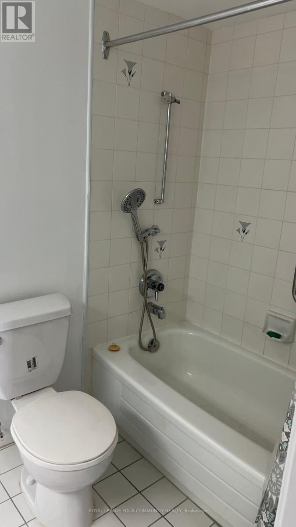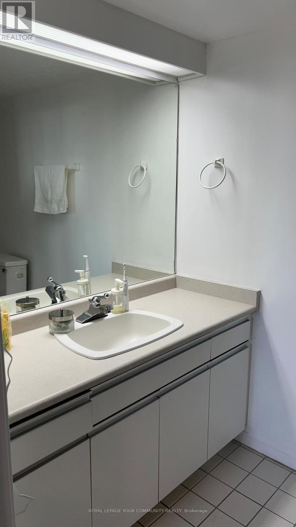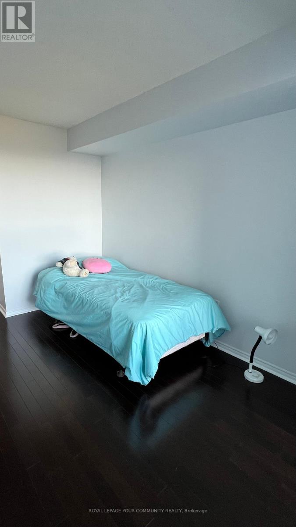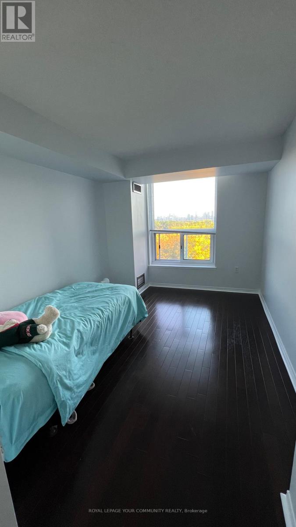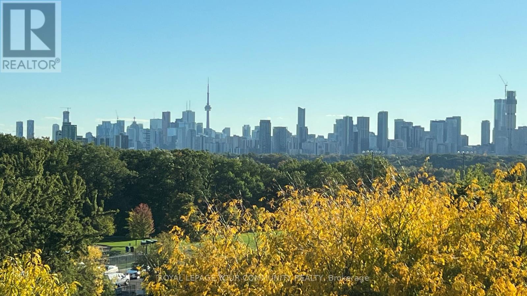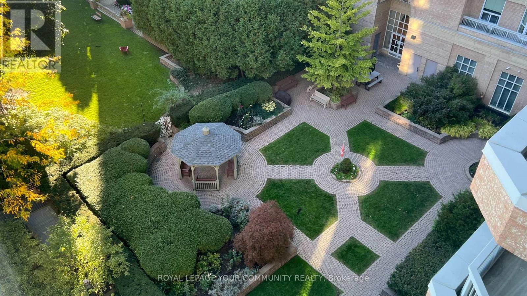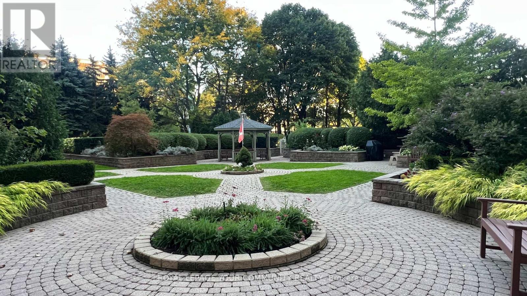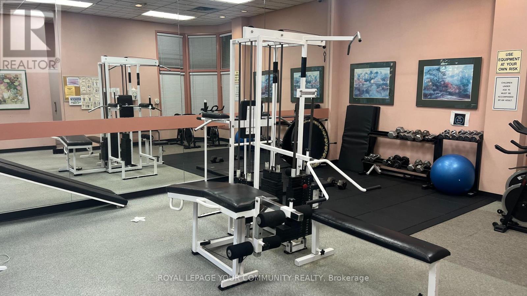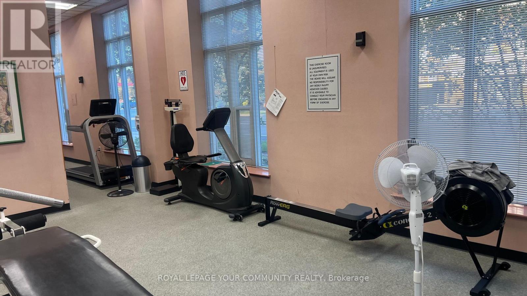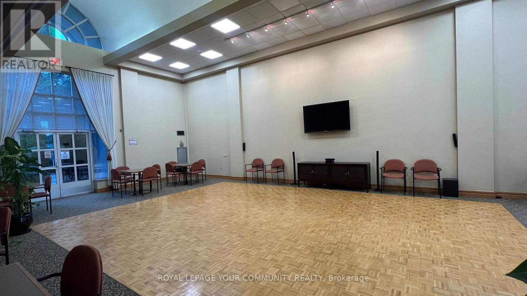714 - 11 Thorncliffe Pk Drive Toronto, Ontario M4H 1P3
$500,000Maintenance, Heat, Electricity, Water, Common Area Maintenance, Insurance, Parking
$1,051.10 Monthly
Maintenance, Heat, Electricity, Water, Common Area Maintenance, Insurance, Parking
$1,051.10 MonthlyWelcome to the highly sought-after Leaside Park Garden Suite! A rare opportunity to own the popular Nealson model. This bright and spacious 955 sq. ft. 2-bedroom, 2-bathroom suite offers a functional open-concept layout with stunning views of the city skyline from both the living room and primary bedroom, as well as tranquil views of the beautifully landscaped courtyard. The second bathroom features a large walk-in shower. The suite includes ample in-suite storage, one parking space, and a large storage locker. Meticulously maintained and move-in ready, this unit shows pride of ownership throughout. Located just steps from shopping plazas, a mall, multiple TTC bus stops, supermarkets, schools, medical clinics, and a variety of parks and recreation options including Leaside Outdoor Tennis Courts & Swimming Pool, and a Football Field. An ideal combination of comfort and convenience, with the upcoming Metrolinx set to enhance connectivity even further in 2026. Don't miss your chance to call this exceptional suite your home! City living at its finest! (id:60365)
Property Details
| MLS® Number | C12453242 |
| Property Type | Single Family |
| Community Name | Thorncliffe Park |
| CommunityFeatures | Pet Restrictions |
| Features | Balcony, Carpet Free |
| ParkingSpaceTotal | 1 |
| PoolType | Indoor Pool |
Building
| BathroomTotal | 2 |
| BedroomsAboveGround | 2 |
| BedroomsTotal | 2 |
| Age | 31 To 50 Years |
| Amenities | Exercise Centre, Party Room, Recreation Centre, Storage - Locker |
| Appliances | Dryer, Hood Fan, Stove, Washer, Window Coverings, Refrigerator |
| CoolingType | Central Air Conditioning |
| ExteriorFinish | Brick, Concrete |
| FireProtection | Security Guard, Security System |
| HeatingFuel | Natural Gas |
| HeatingType | Forced Air |
| SizeInterior | 900 - 999 Sqft |
| Type | Apartment |
Parking
| Underground | |
| No Garage |
Land
| Acreage | No |
| ZoningDescription | M |
Rooms
| Level | Type | Length | Width | Dimensions |
|---|---|---|---|---|
| Flat | Living Room | 6.24 m | 3.52 m | 6.24 m x 3.52 m |
| Flat | Dining Room | 6.24 m | 3.52 m | 6.24 m x 3.52 m |
| Flat | Kitchen | 3.2 m | 2.75 m | 3.2 m x 2.75 m |
| Flat | Primary Bedroom | 4.49 m | 3.09 m | 4.49 m x 3.09 m |
| Flat | Bedroom 2 | 3.48 m | 2.81 m | 3.48 m x 2.81 m |
Amin Hirji
Salesperson
8854 Yonge Street
Richmond Hill, Ontario L4C 0T4

