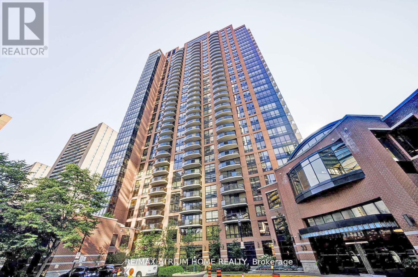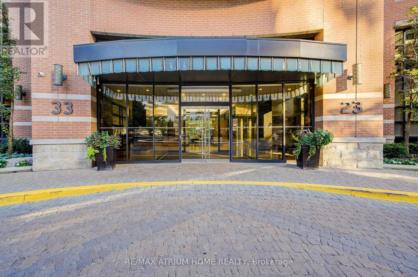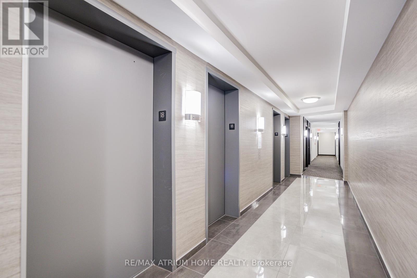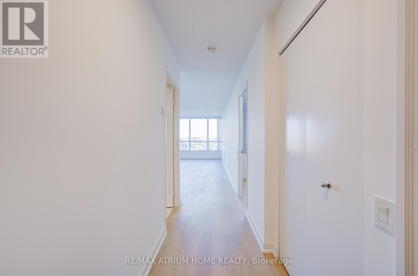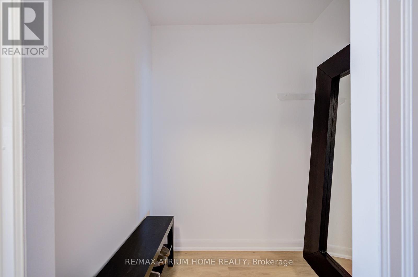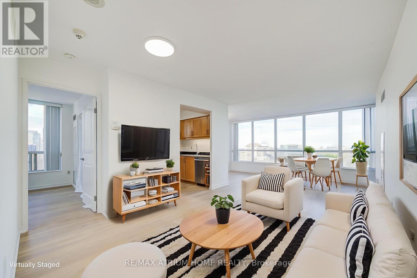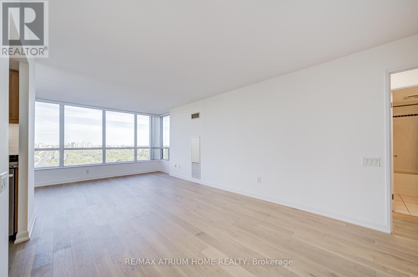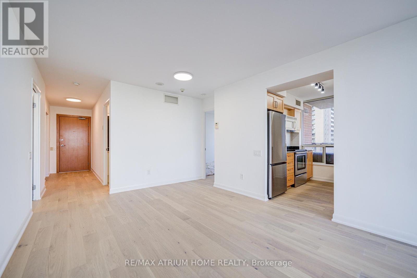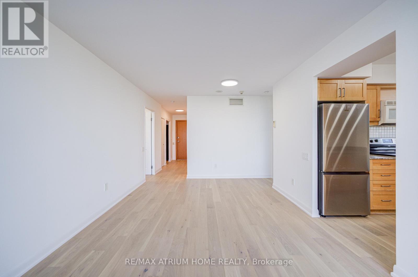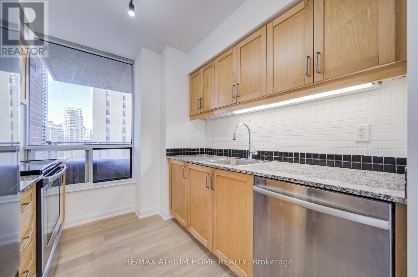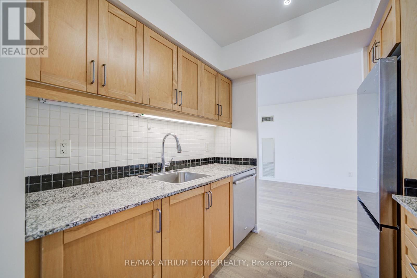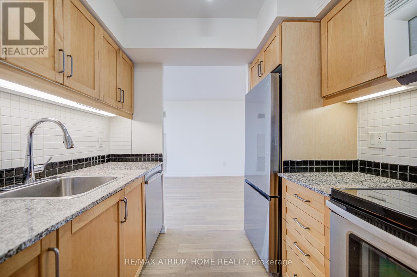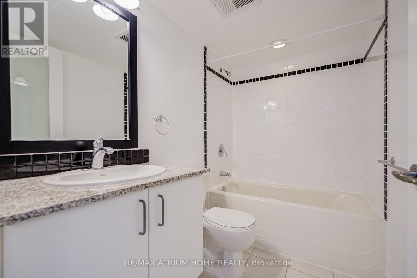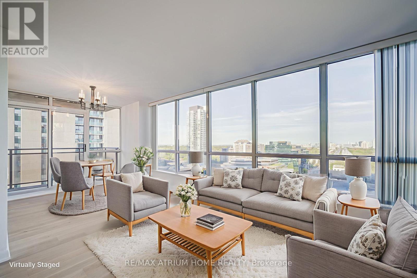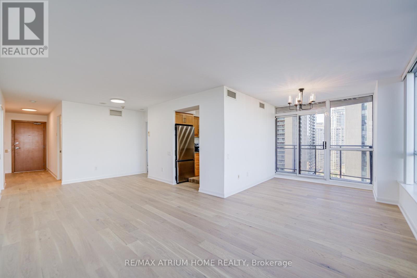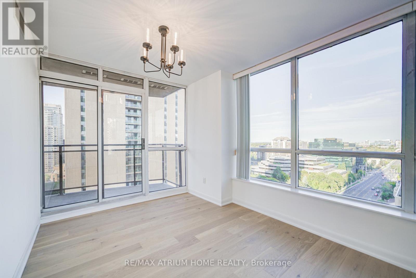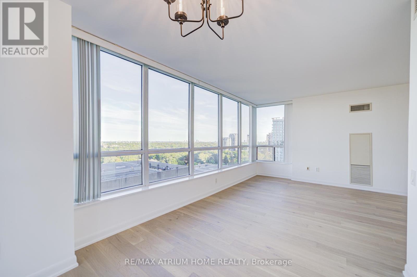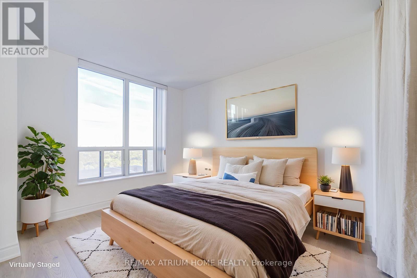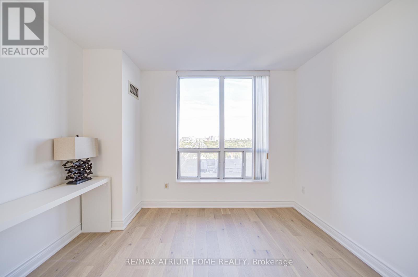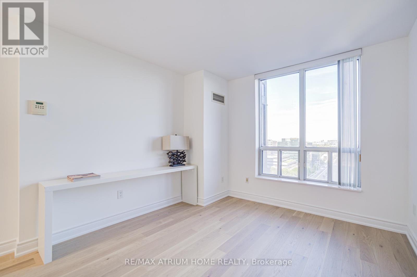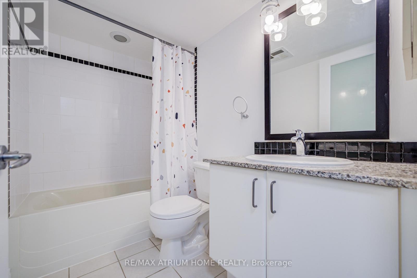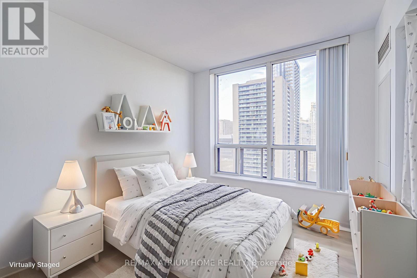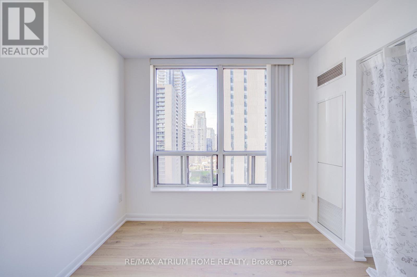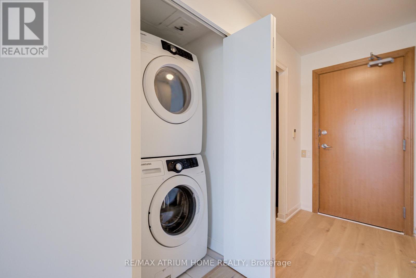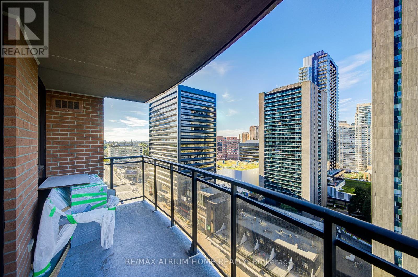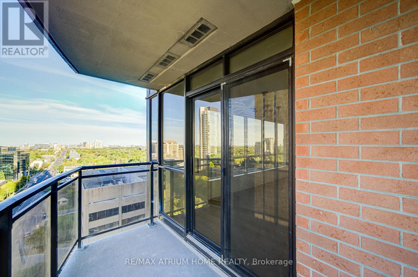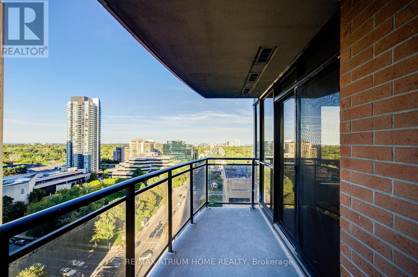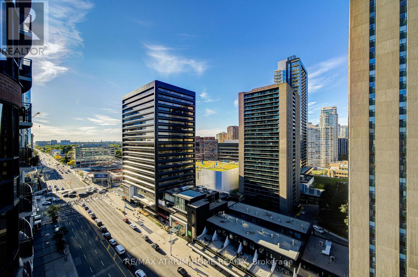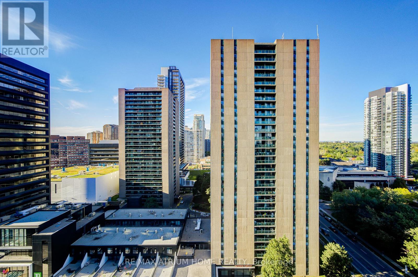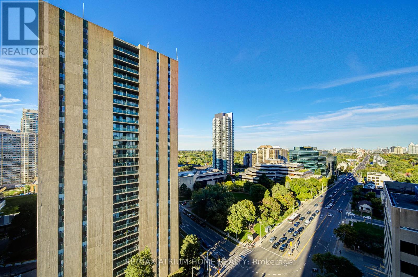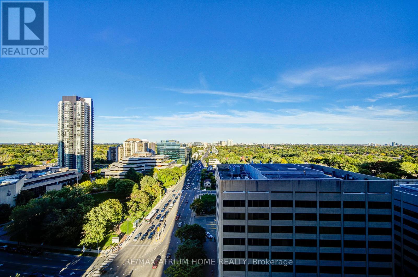1810 - 33 Sheppard Avenue E Toronto, Ontario M2N 7K1
$628,000Maintenance, Common Area Maintenance, Heat, Insurance, Parking
$905.89 Monthly
Maintenance, Common Area Maintenance, Heat, Insurance, Parking
$905.89 MonthlyWelcome to Minto Gardens 1810-33 Sheppard Ave East! This bright and spacious 2-bedroom, 2-bathroom corner suite (approx. 988 sq.ft. + 85 sq.ft. balcony) offers move-in ready luxury with over $$$ spent on high-quality renovations. Featuring premium engineered hardwood flooring, smooth ceilings, all-new designer light fixtures, and fresh paint throughout the entire home, every detail has been thoughtfully updated for modern comfort. The brand-new refrigerator with a custom left-opening handle and enclosed kitchen make it perfect for those who love to cook. Enjoy unobstructed northeast views and abundant natural light through floor-to-ceiling windows, or relax on your private balcony overlooking the city. Perfectly situated in the heart of North York, this home is steps to Yonge & Sheppard subway lines with indoor access to Sheppard Centre, and walking distance to Whole Foods, Longos, restaurants, cafés, parks, and more. Includes one underground parking space and access to 24-hour concierge, indoor pool, gym, party rooms, media room, library, and other premium amenities. (id:60365)
Property Details
| MLS® Number | C12453263 |
| Property Type | Single Family |
| Community Name | Willowdale East |
| CommunityFeatures | Pet Restrictions |
| Features | Balcony |
| ParkingSpaceTotal | 1 |
| PoolType | Indoor Pool |
Building
| BathroomTotal | 2 |
| BedroomsAboveGround | 2 |
| BedroomsTotal | 2 |
| Amenities | Exercise Centre, Recreation Centre, Sauna |
| Appliances | Blinds, Dishwasher, Dryer, Microwave, Stove, Washer, Refrigerator |
| CoolingType | Central Air Conditioning |
| ExteriorFinish | Brick |
| FlooringType | Hardwood, Carpeted |
| HeatingFuel | Natural Gas |
| HeatingType | Forced Air |
| SizeInterior | 900 - 999 Sqft |
| Type | Apartment |
Parking
| Underground | |
| Garage |
Land
| Acreage | No |
Rooms
| Level | Type | Length | Width | Dimensions |
|---|---|---|---|---|
| Ground Level | Living Room | 6.92 m | 3.26 m | 6.92 m x 3.26 m |
| Ground Level | Dining Room | 2.89 m | 2.74 m | 2.89 m x 2.74 m |
| Ground Level | Kitchen | 2.68 m | 2.16 m | 2.68 m x 2.16 m |
| Ground Level | Primary Bedroom | 3.44 m | 3.23 m | 3.44 m x 3.23 m |
| Ground Level | Bedroom 2 | 3.17 m | 2.74 m | 3.17 m x 2.74 m |
Melinda Wu
Broker of Record
7100 Warden Ave #1a
Markham, Ontario L3R 8B5

