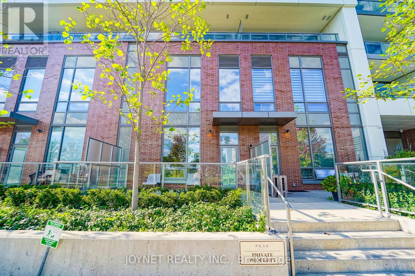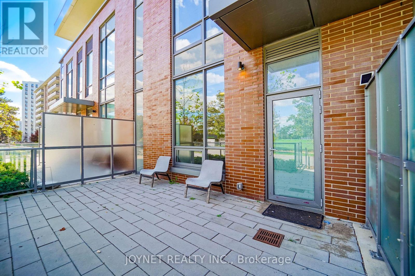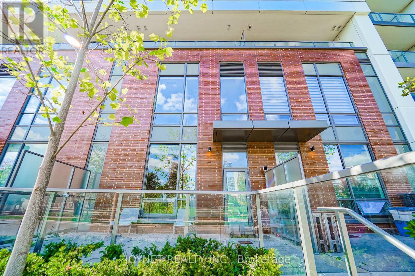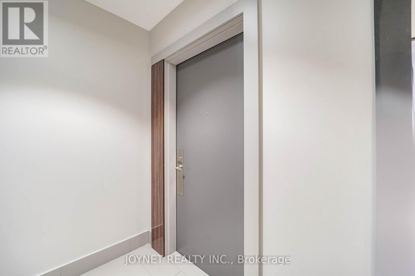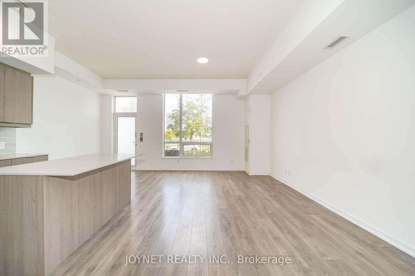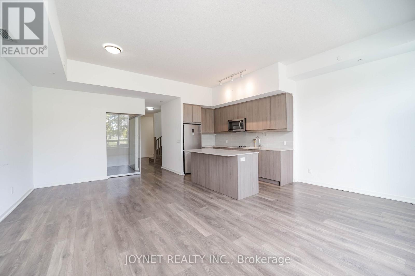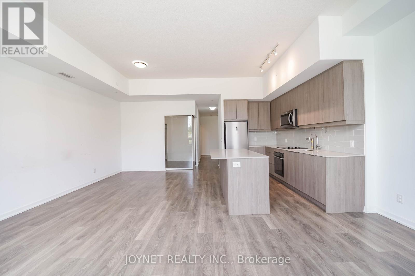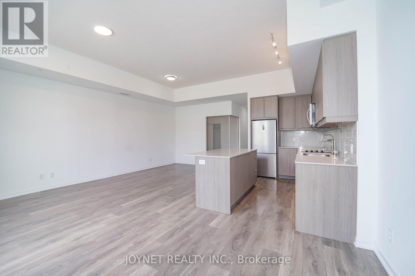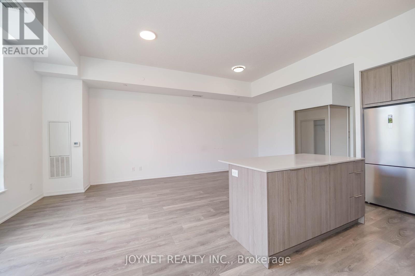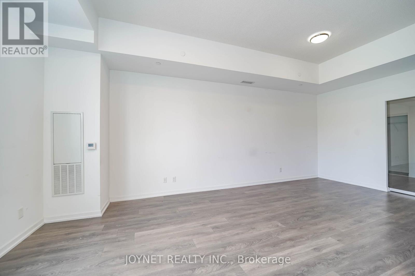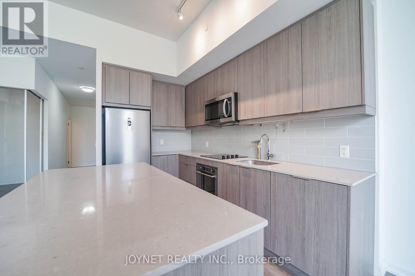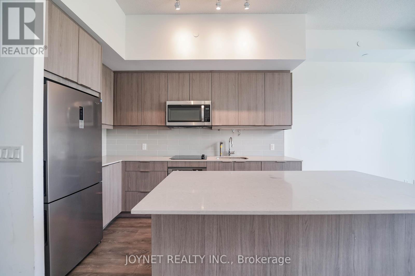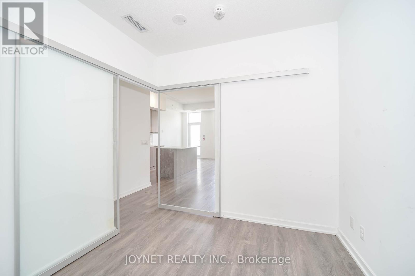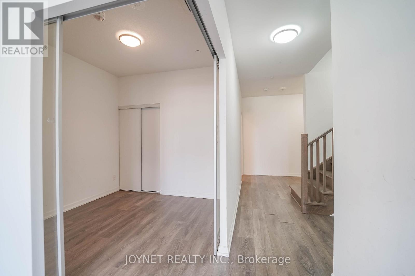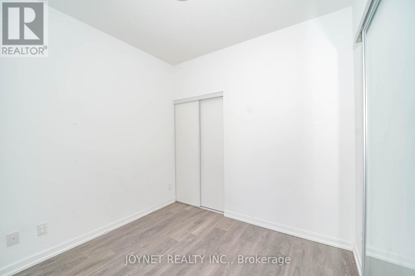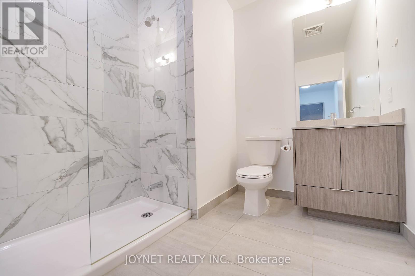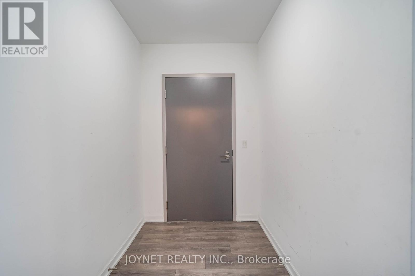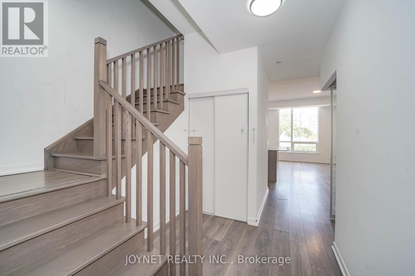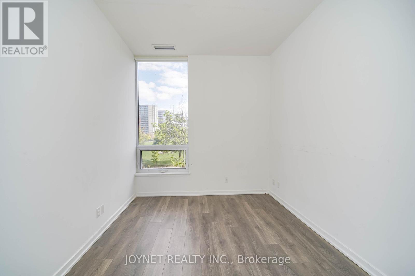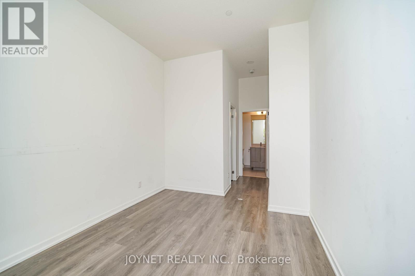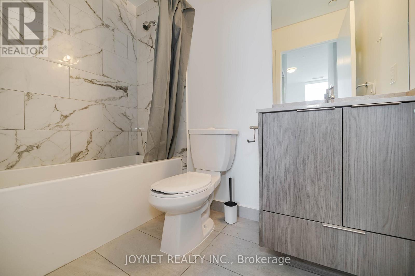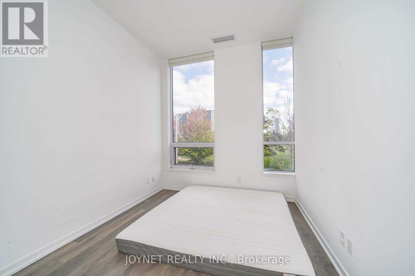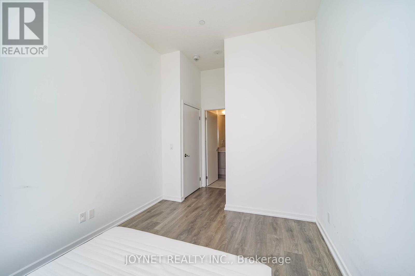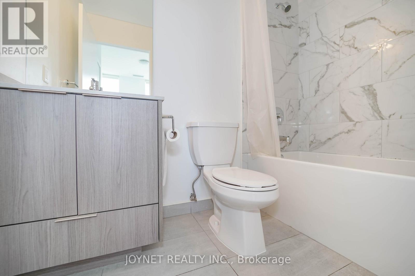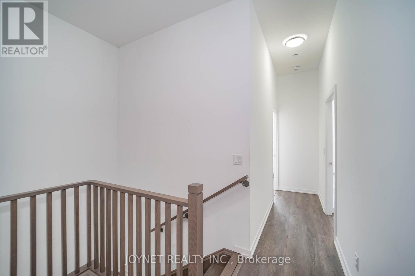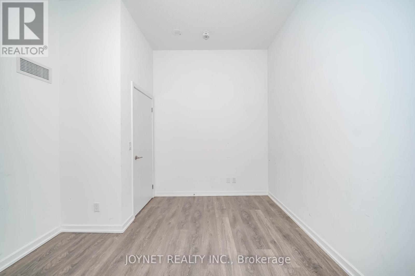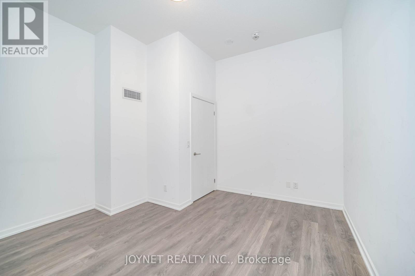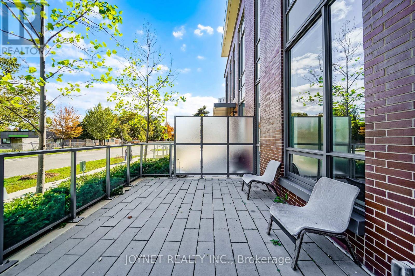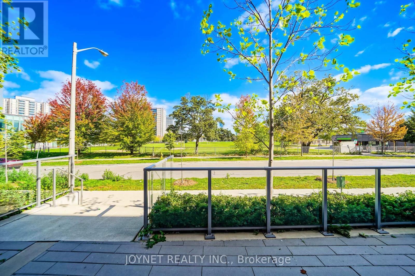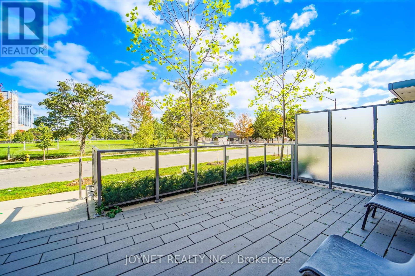Th02 - 32 Forest Manor Road Toronto, Ontario M2J 0H2
$4,600 Monthly
Rare opportunity!!! One of 4 townhouses At The Peak Condos is Conveniently Located In The Heart Of North York. This 2-story townhouse brings you bright & spacious living space, a functional layout, 3 bedrooms plus a family room, a total of around 1700 SF with an extra Patio. Two entrance! Soaring 9 ft ceiling, granite countertop, S/S Appliances, and central island. In-suite large Laundry with functional shelve. Indoor Pool, Sauna, BBQ area, Gym, Yoga Studio, Media Room, Guest Suites, Party & Meeting Rooms, Visitor Parking, 24/7 Concierge. Steps To Freshco, T&T, TTC, Fairview Malls, Plazas, Schools, Libraries, Parks, 401,404,DVP & Much More (id:60365)
Property Details
| MLS® Number | C12453363 |
| Property Type | Single Family |
| Community Name | Henry Farm |
| CommunityFeatures | Pet Restrictions |
| Features | In Suite Laundry |
| ParkingSpaceTotal | 2 |
Building
| BathroomTotal | 3 |
| BedroomsAboveGround | 3 |
| BedroomsBelowGround | 1 |
| BedroomsTotal | 4 |
| Appliances | Dishwasher, Dryer, Hood Fan, Microwave, Stove, Washer, Refrigerator |
| CoolingType | Central Air Conditioning |
| ExteriorFinish | Brick |
| FlooringType | Laminate |
| HeatingFuel | Natural Gas |
| HeatingType | Forced Air |
| StoriesTotal | 2 |
| SizeInterior | 1600 - 1799 Sqft |
| Type | Row / Townhouse |
Parking
| Underground | |
| Garage |
Land
| Acreage | No |
Rooms
| Level | Type | Length | Width | Dimensions |
|---|---|---|---|---|
| Second Level | Bedroom | Measurements not available | ||
| Second Level | Bedroom 2 | Measurements not available | ||
| Second Level | Bedroom 3 | Measurements not available | ||
| Second Level | Laundry Room | Measurements not available | ||
| Main Level | Living Room | Measurements not available | ||
| Main Level | Dining Room | Measurements not available | ||
| Main Level | Kitchen | Measurements not available | ||
| Main Level | Family Room | Measurements not available |
https://www.realtor.ca/real-estate/28969960/th02-32-forest-manor-road-toronto-henry-farm-henry-farm
James Wang
Broker of Record
421 Bentley St #9
Markham, Ontario L3R 9T2

