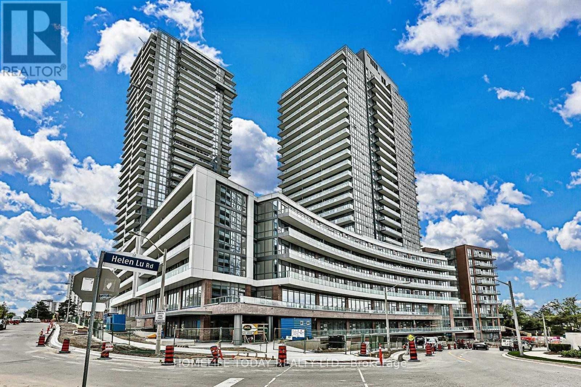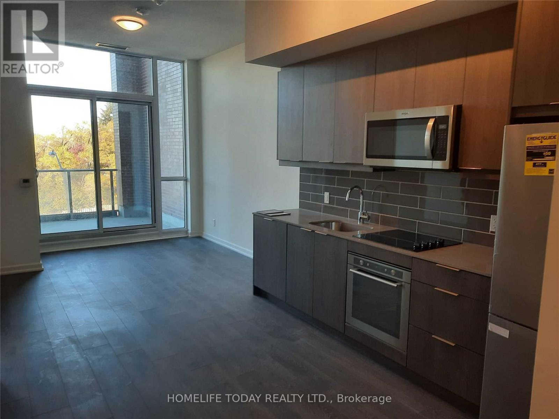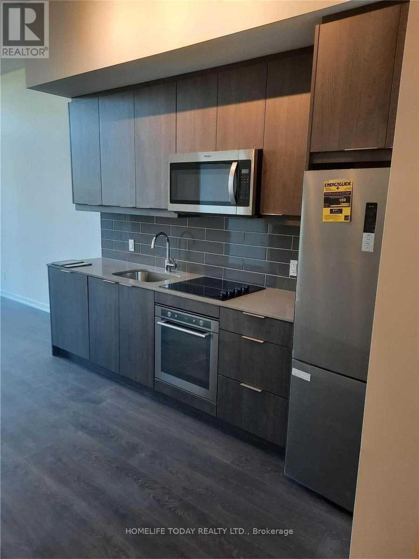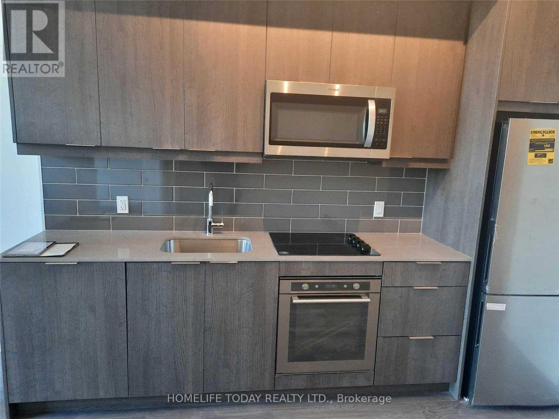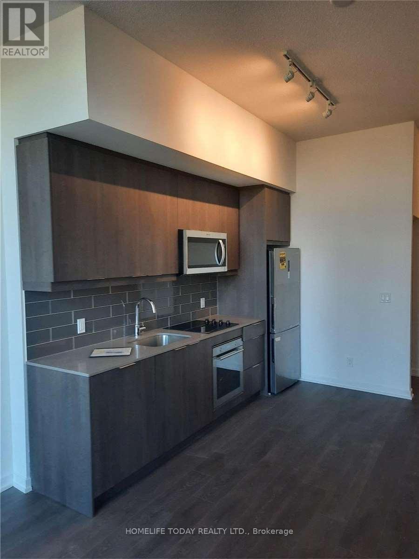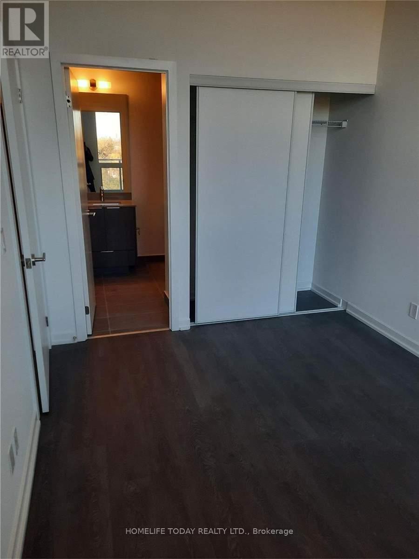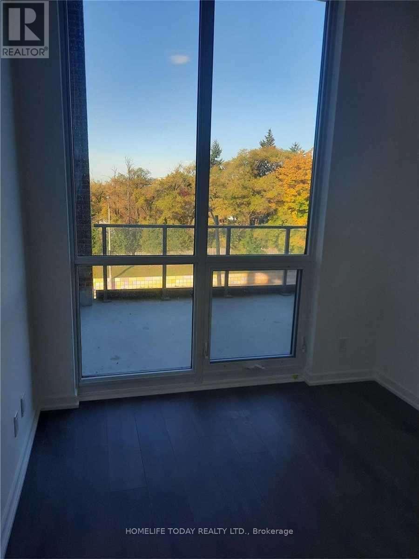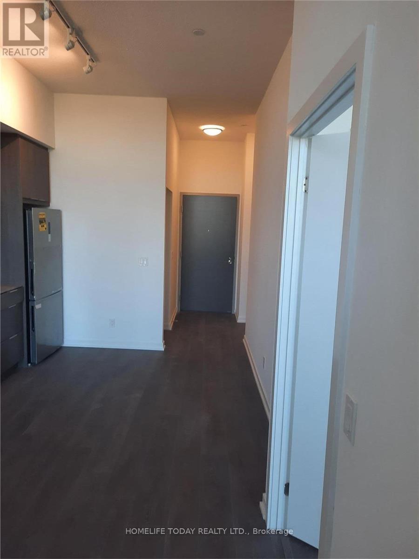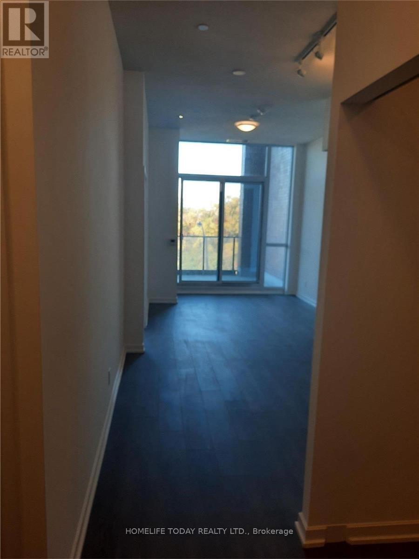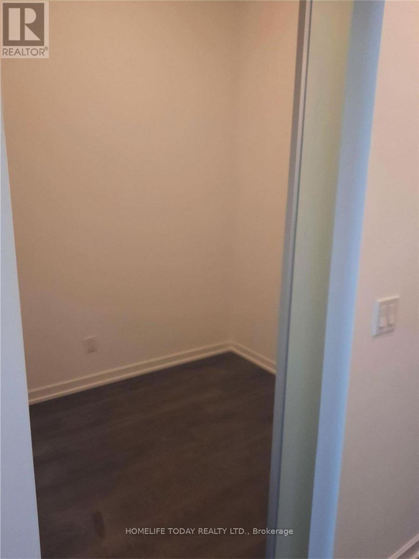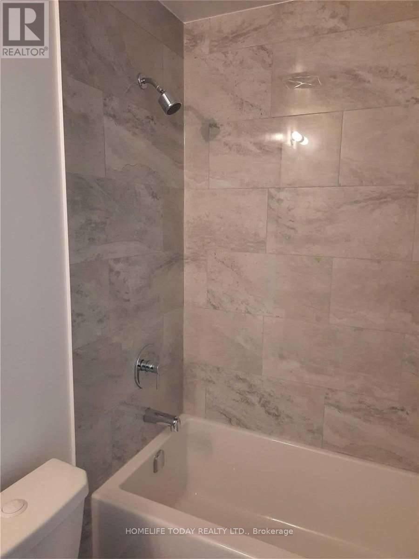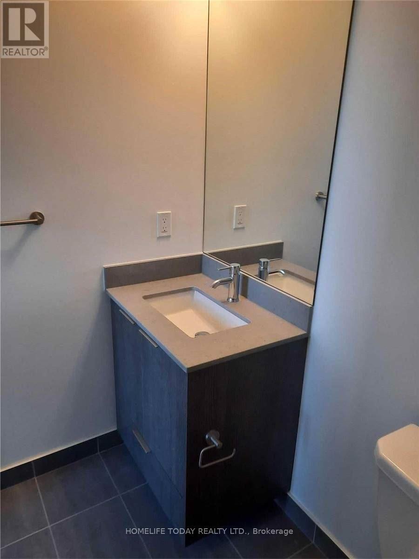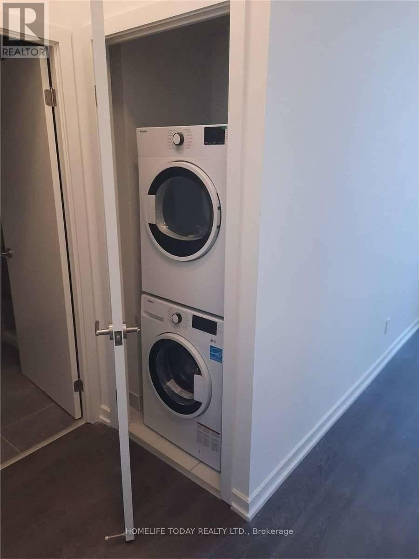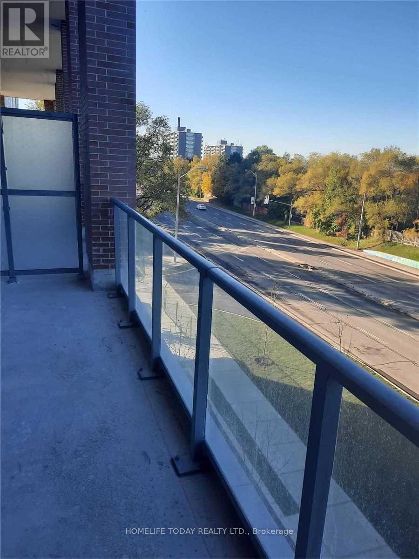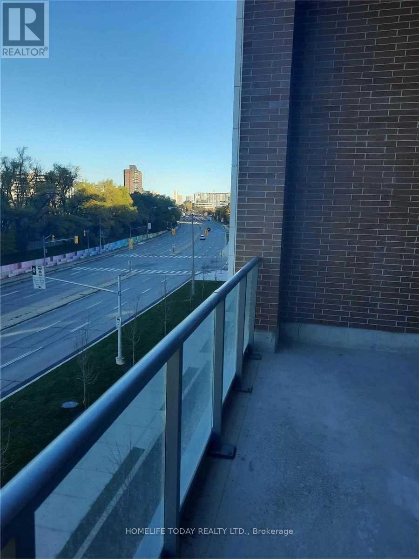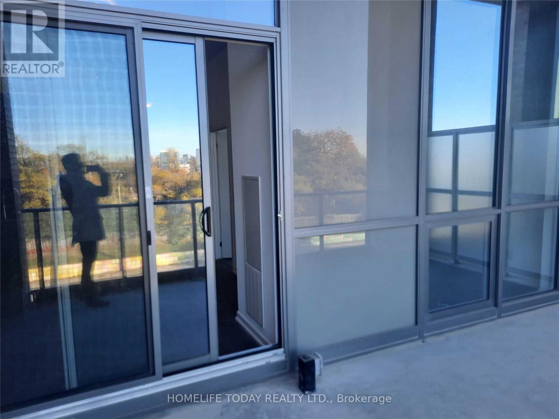107 - 36 Forest Manor Road Toronto, Ontario M2J 0H3
$2,475 Monthly
Emerald City Lumina Building, Don Mills/Sheppard, Master Bedroom With En-Suite Washroom, Second Bedroom(Flex) With Sliding Door Installed. 2 Full Bath, 9"Ceiling; 615Sqft+176 Sq ft Terr. Open Concept Layout W/Laminate Floor Throughout. The Building Offers a Full Range of Amenities :Gym, Indoor Pool, Sauna, Hot Tub, Media Room, Yoga Studio, Guest Suites for Visitors, Ping Pong Table and BBQ Area Ideal For Relaxing Or Entertaining. Closed to HWY 404& 401, Don Mills/Sheppard Subway Station, Hospital, Library, Ikea, Restaurants, Fairview Mall, Fresco Supermarket (**Direct Access at P3), Schools, Parks, Community Centre. Ample of Underground Visitor Parking at the P4 Level. (id:60365)
Property Details
| MLS® Number | C12452846 |
| Property Type | Single Family |
| Community Name | Henry Farm |
| CommunityFeatures | Pets Not Allowed |
| ParkingSpaceTotal | 1 |
Building
| BathroomTotal | 2 |
| BedroomsAboveGround | 1 |
| BedroomsBelowGround | 1 |
| BedroomsTotal | 2 |
| Age | 0 To 5 Years |
| Amenities | Storage - Locker |
| Appliances | Blinds, Dishwasher, Dryer, Microwave, Oven, Stove, Washer, Refrigerator |
| CoolingType | Central Air Conditioning |
| ExteriorFinish | Brick, Concrete |
| FlooringType | Laminate |
| FoundationType | Concrete |
| HeatingFuel | Natural Gas |
| HeatingType | Forced Air |
| SizeInterior | 600 - 699 Sqft |
| Type | Apartment |
Parking
| Underground | |
| Garage |
Land
| Acreage | No |
Rooms
| Level | Type | Length | Width | Dimensions |
|---|---|---|---|---|
| Flat | Kitchen | 3.35 m | 3.05 m | 3.35 m x 3.05 m |
| Flat | Dining Room | 3.14 m | 3.05 m | 3.14 m x 3.05 m |
| Flat | Living Room | 3.35 m | 3.05 m | 3.35 m x 3.05 m |
| Flat | Bedroom | 3.35 m | 2.74 m | 3.35 m x 2.74 m |
| Flat | Den | 2.13 m | 2.1 m | 2.13 m x 2.1 m |
https://www.realtor.ca/real-estate/28968609/107-36-forest-manor-road-toronto-henry-farm-henry-farm
Sabes Arumaithurai
Salesperson
11 Progress Avenue Suite 200
Toronto, Ontario M1P 4S7

